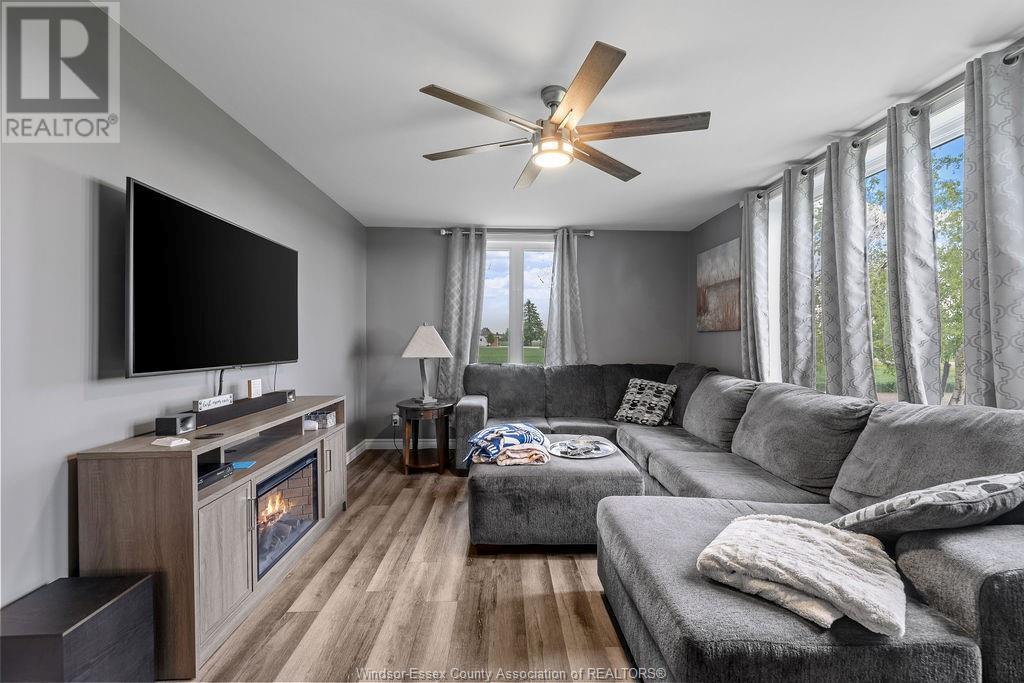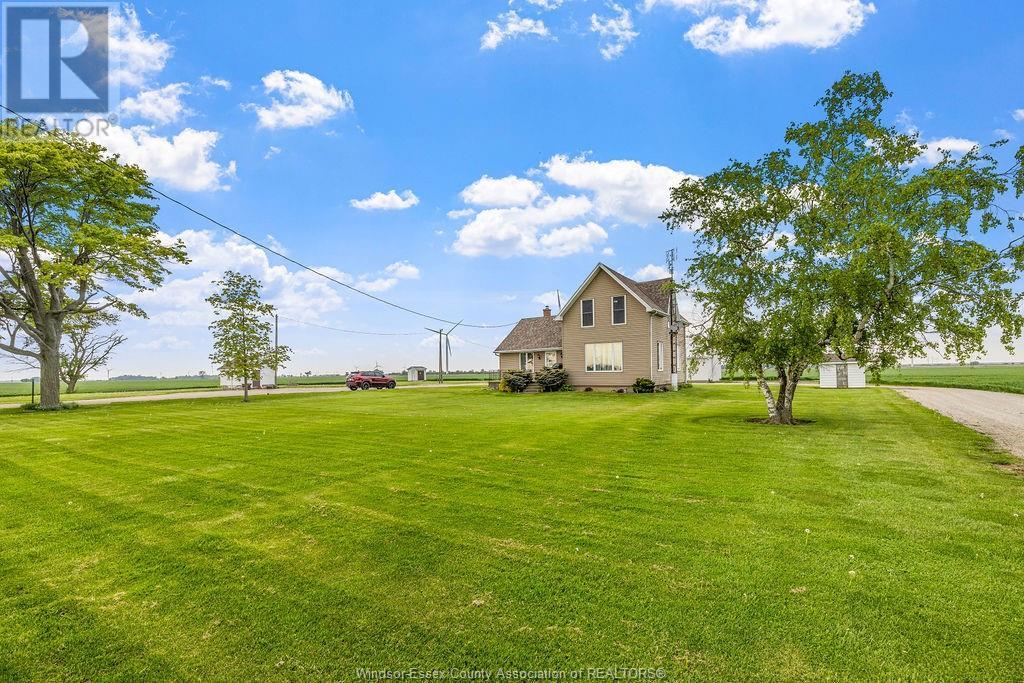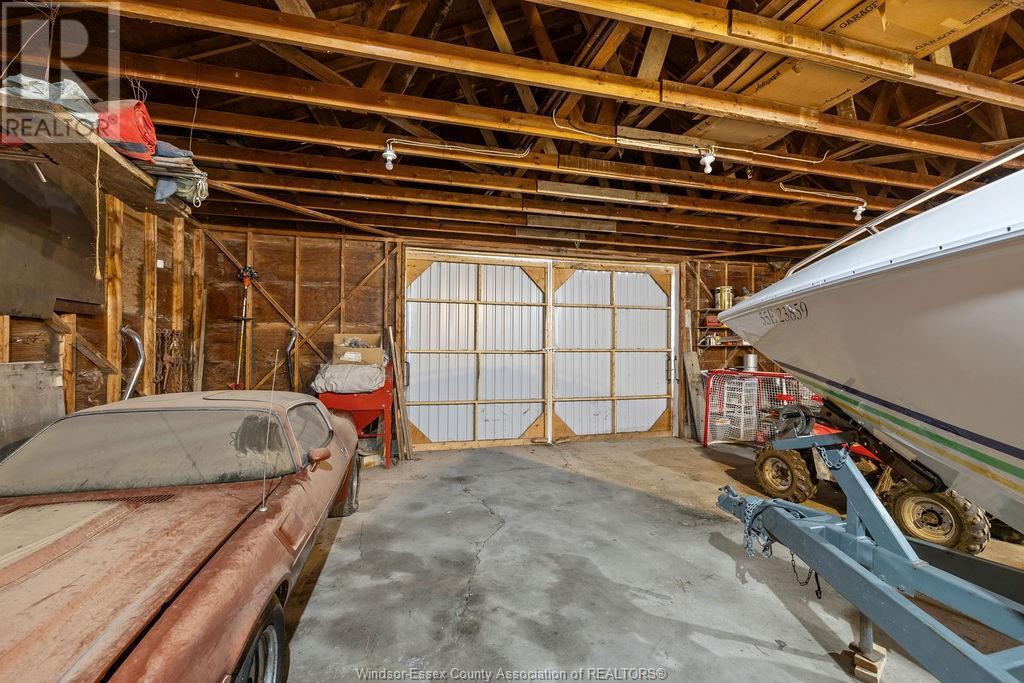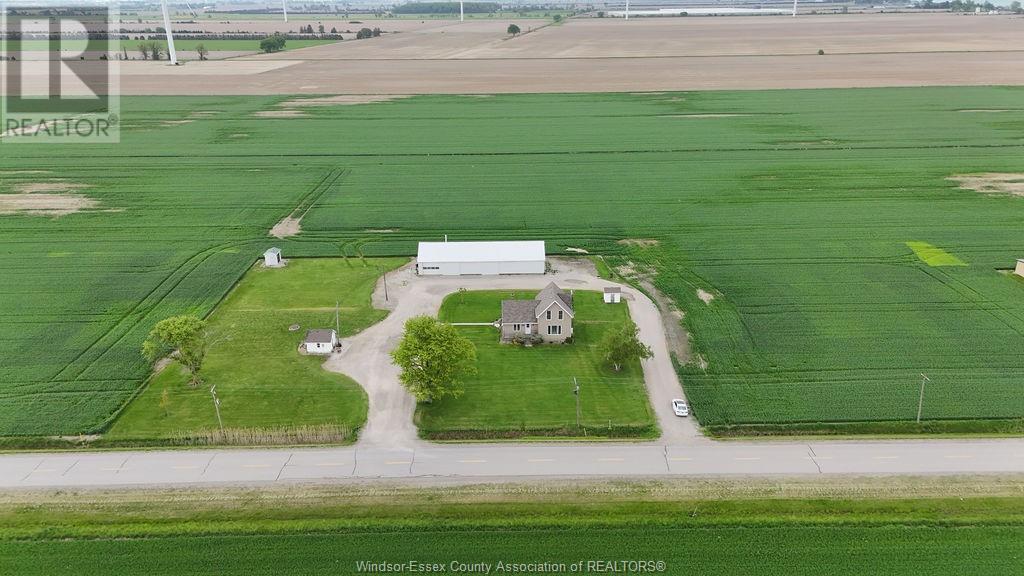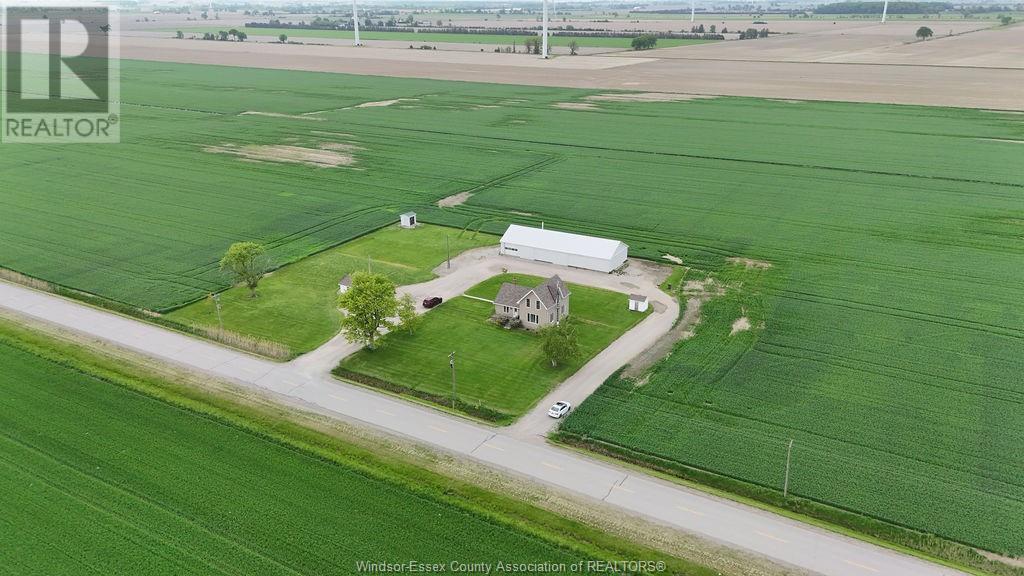20385 Port Road Merlin, Ontario N0P 1W0
$649,900
24R2157 & EXCEPT PTS 1, 2, 3 & 4,24R10071 AS IN CK122763 MUNICIPALITY CHATHAM-KENT Country property with 35’x90’ heated shop! Enjoy the peace and quiet on this approx. over an acre piece of land (175x157x217x157) with beautiful views of Lake Erie. This charming, remodeled home offers many upgrades including new electrical, windows, HVAC, drywall, flooring, kitchen and bath. Nothing to do but move in and enjoy the comfort and charm! Spaciously laid out with 3 bedrooms including a main floor bedroom for convenience. The open concept design features a kitchen with island, dining room and large living room with natural light pouring in. The shop is perfect for all your toys! Located on a paved road with the convenience of natural gas and municipal water. Relax in the country lifestyle with all modern conveniences and updates! Seller reserves the right to accept or reject any offer. (id:55464)
Property Details
| MLS® Number | 24027868 |
| Property Type | Single Family |
| Features | Double Width Or More Driveway |
Building
| Bathroom Total | 1 |
| Bedrooms Above Ground | 3 |
| Bedrooms Total | 3 |
| Construction Style Attachment | Detached |
| Cooling Type | Heat Pump |
| Exterior Finish | Aluminum/vinyl |
| Flooring Type | Laminate, Cushion/lino/vinyl |
| Foundation Type | Block |
| Heating Fuel | Natural Gas |
| Heating Type | Forced Air, Furnace, Heat Pump |
| Stories Total | 2 |
| Type | House |
Land
| Acreage | No |
| Sewer | Septic System |
| Size Irregular | 175x157 |
| Size Total Text | 175x157 |
| Zoning Description | A1 |
Rooms
| Level | Type | Length | Width | Dimensions |
|---|---|---|---|---|
| Second Level | Bedroom | 14.3 x 11.7 | ||
| Second Level | Primary Bedroom | 17.4 x 12.6 | ||
| Main Level | 4pc Bathroom | 7.1 x 9.9 | ||
| Main Level | Laundry Room | 12.2 x 8.9 | ||
| Main Level | Bedroom | 15.6 x 11.7 | ||
| Main Level | Living Room | 17.4 x 11.9 | ||
| Main Level | Dining Room | 10.6 x 14.11 | ||
| Main Level | Kitchen | 9.2 x 13.1 |
https://www.realtor.ca/real-estate/27661096/20385-port-road-merlin

REALTOR®
(519) 566-3094
www.sellingsouthwest.com
www.facebook.com/pages/Cassandra-Duquette-Real-Estate-Representative/312450348885524

46 Queen St. North
Tilbury, Ontario N0P 2L0
Contact Us
Contact us for more information














