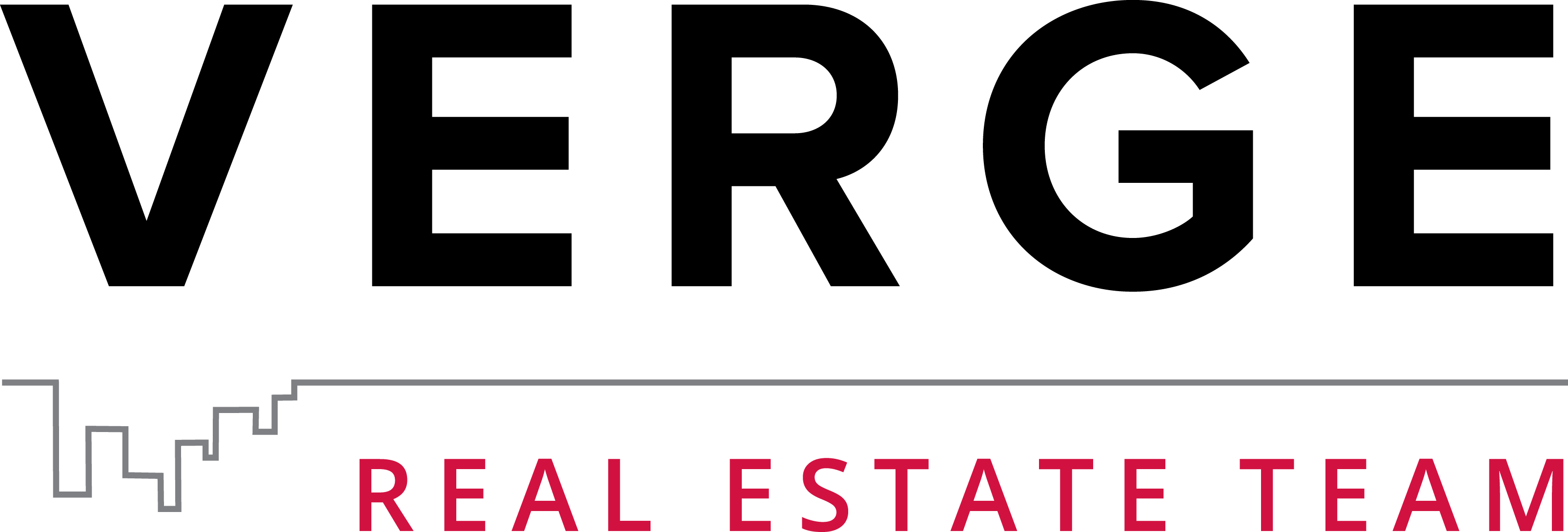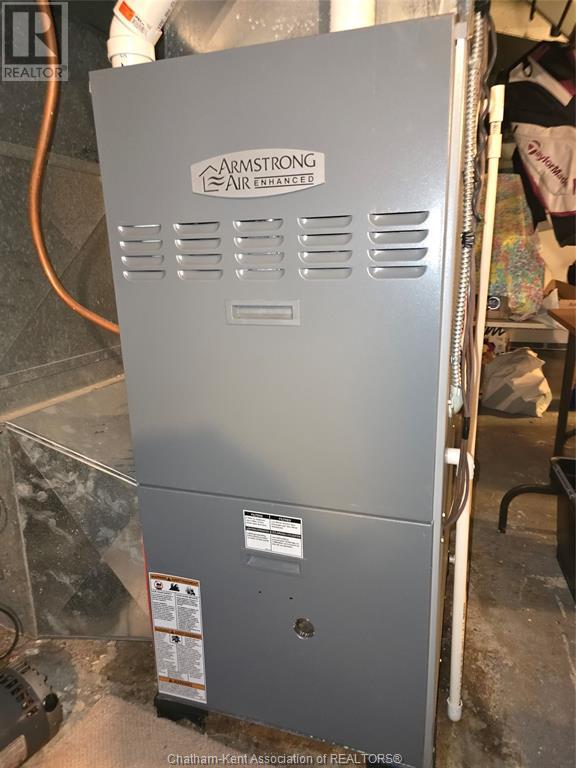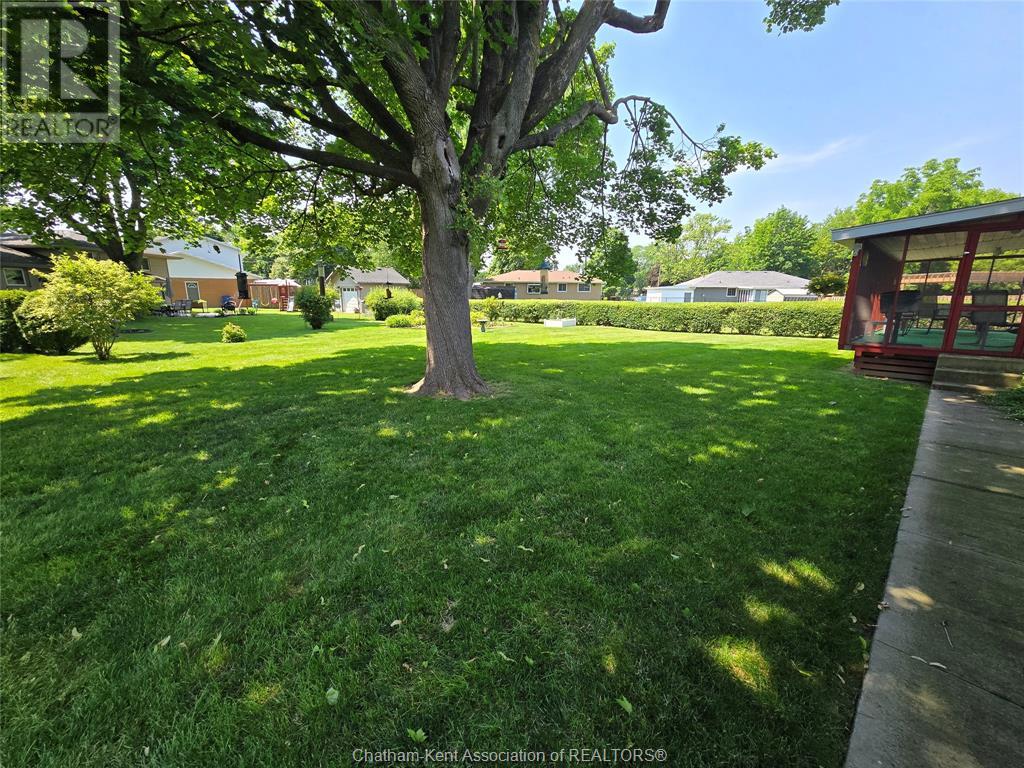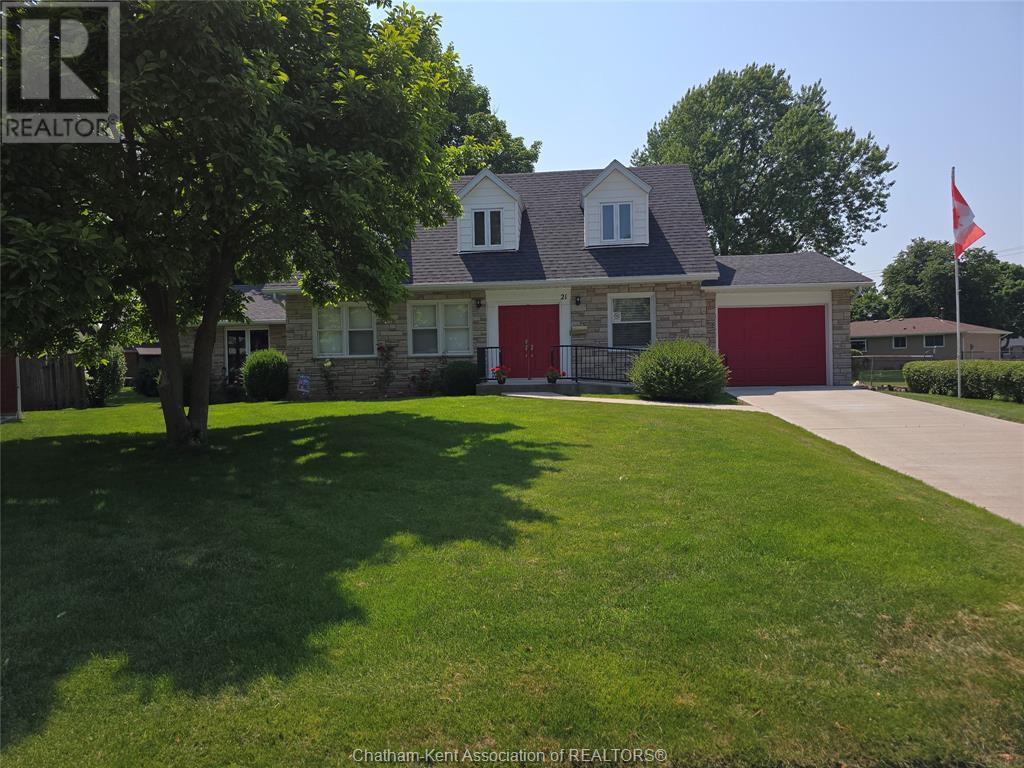21 Finch Place Chatham, Ontario N7L 3V1
$459,900
Welcome to this charming 3-bedroom, 2-bath Cape Cod style home, nestled on a peaceful cul-de-sac. The great room features a cozy natural burning fireplace and stunning vaulted ceilings, perfect for relaxing evenings. Enjoy elegant meals in the formal dining room, while the family room and den offer versatile spaces for all your needs. The full unfinished basement offers a blank slate for your design. The large 3-seasons room provides a tranquil retreat with picturesque views of the park-like setting. Updated kitchen with dishwasher (2020), Furnace/AC (2011), some new hardwood flooring in Dining room and living room (1yr), some updated windows. (id:55464)
Property Details
| MLS® Number | 24013989 |
| Property Type | Single Family |
| Features | Cul-de-sac, Concrete Driveway, Single Driveway |
Building
| Bathroom Total | 2 |
| Bedrooms Above Ground | 3 |
| Bedrooms Total | 3 |
| Appliances | Microwave Range Hood Combo |
| Constructed Date | 1969 |
| Construction Style Attachment | Detached |
| Cooling Type | Central Air Conditioning |
| Exterior Finish | Aluminum/vinyl, Brick |
| Fireplace Fuel | Wood |
| Fireplace Present | Yes |
| Fireplace Type | Conventional |
| Flooring Type | Carpeted, Hardwood, Laminate, Cushion/lino/vinyl |
| Foundation Type | Block |
| Heating Fuel | Natural Gas |
| Heating Type | Forced Air |
| Stories Total | 2 |
| Size Interior | 1928 Sqft |
| Total Finished Area | 1928 Sqft |
| Type | House |
Parking
| Attached Garage | |
| Garage |
Land
| Acreage | No |
| Landscape Features | Landscaped |
| Size Irregular | 45.95xirr |
| Size Total Text | 45.95xirr|under 1/4 Acre |
| Zoning Description | Rl1 |
Rooms
| Level | Type | Length | Width | Dimensions |
|---|---|---|---|---|
| Second Level | 4pc Bathroom | 7 ft ,5 in | 6 ft ,11 in | 7 ft ,5 in x 6 ft ,11 in |
| Second Level | Primary Bedroom | 9 ft ,10 in | 21 ft ,10 in | 9 ft ,10 in x 21 ft ,10 in |
| Second Level | Bedroom | 14 ft ,9 in | 9 ft ,1 in | 14 ft ,9 in x 9 ft ,1 in |
| Second Level | Bedroom | 14 ft ,9 in | 9 ft ,10 in | 14 ft ,9 in x 9 ft ,10 in |
| Basement | Storage | 34 ft ,3 in | 11 ft | 34 ft ,3 in x 11 ft |
| Basement | Other | 34 ft ,3 in | 11 ft ,8 in | 34 ft ,3 in x 11 ft ,8 in |
| Main Level | Enclosed Porch | 11 ft ,8 in | 23 ft ,3 in | 11 ft ,8 in x 23 ft ,3 in |
| Main Level | 3pc Bathroom | 9 ft ,11 in | 5 ft | 9 ft ,11 in x 5 ft |
| Main Level | Living Room/fireplace | 12 ft ,3 in | 18 ft ,9 in | 12 ft ,3 in x 18 ft ,9 in |
| Main Level | Den | 9 ft ,11 in | 17 ft ,7 in | 9 ft ,11 in x 17 ft ,7 in |
| Main Level | Family Room | 17 ft | 11 ft ,5 in | 17 ft x 11 ft ,5 in |
| Main Level | Dining Room | 11 ft ,1 in | 10 ft ,11 in | 11 ft ,1 in x 10 ft ,11 in |
| Main Level | Kitchen | 7 ft ,11 in | 13 ft | 7 ft ,11 in x 13 ft |
https://www.realtor.ca/real-estate/27055815/21-finch-place-chatham


545 Grand Ave E
Chatham, Ontario N7L 3Z2
545 Grand Ave. E.
Chatham, Ontario N7L 3Z2
Interested?
Contact us for more information


































