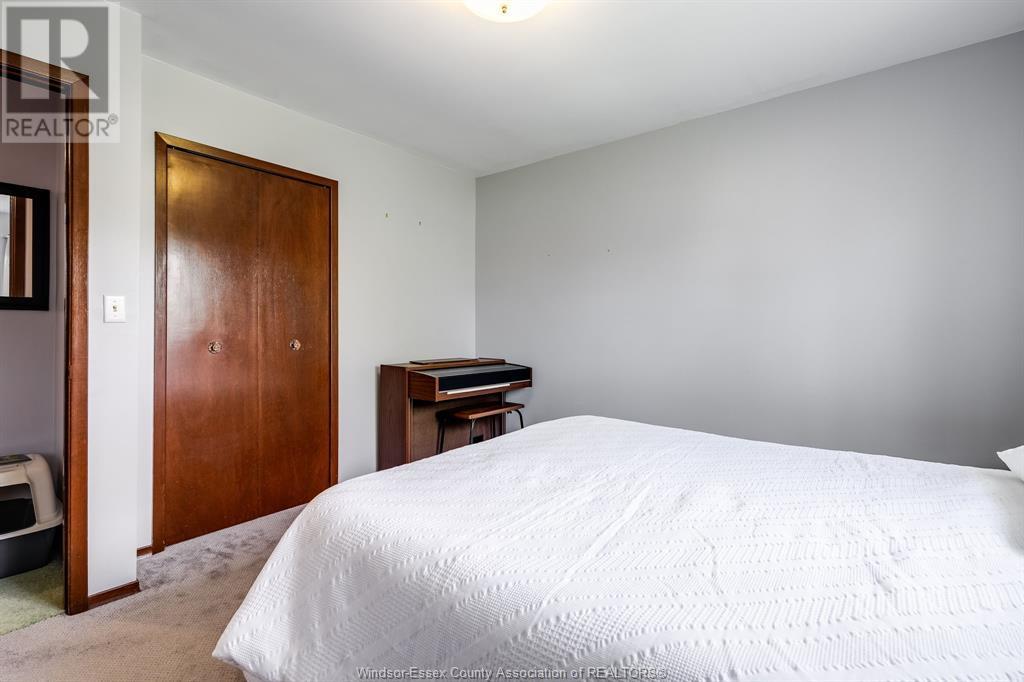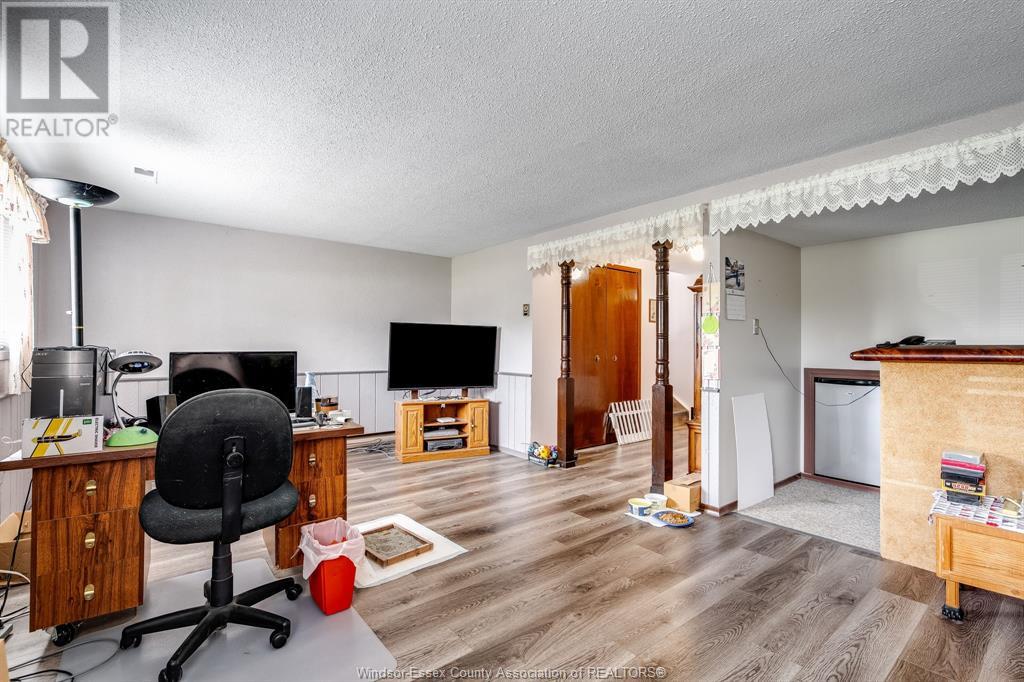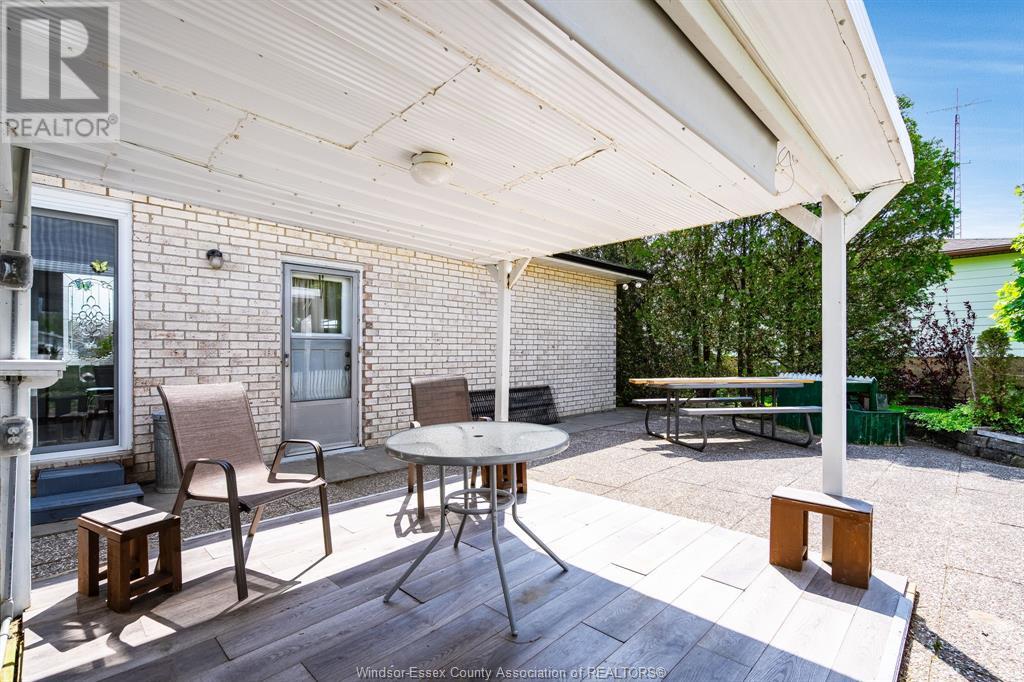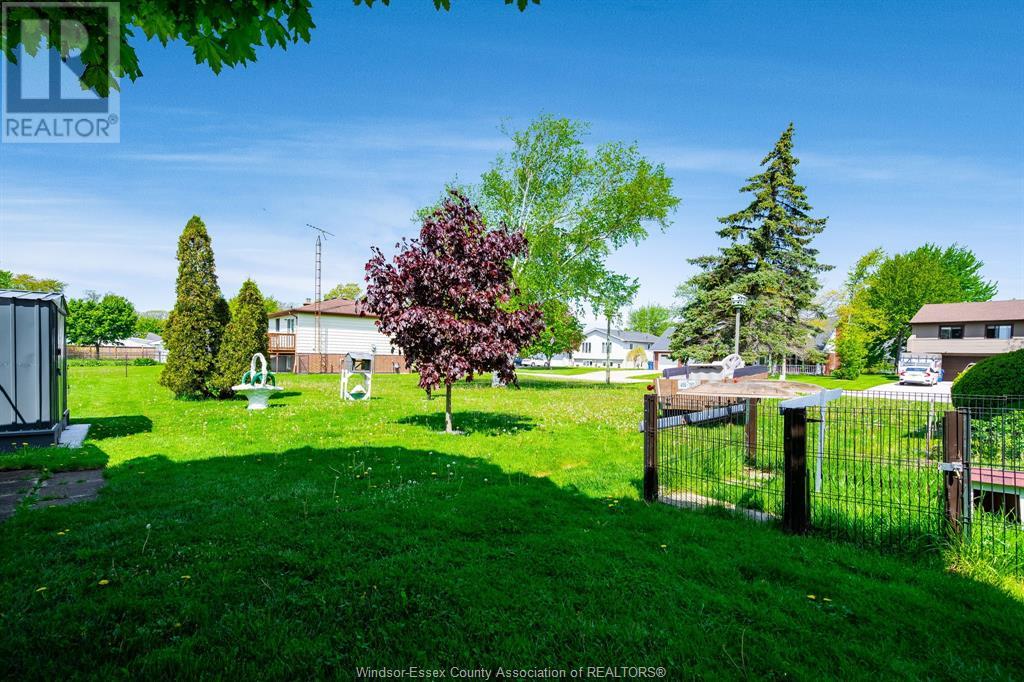21324 Allan Road Wheatley, Ontario N0P 2P0
$529,900
Welcome to 21324 Allan Road - where small-town charm and everyday comfort meet. This brick raised ranch sits proudly on a large corner lot in a quiet, family-friendly neighbourhood where neighbours feel like lifelong friends. Featuring a 2.5 car garage and double-width concrete drive, this home is perfectly positioned just 15 minutes to Leamington and the Windsor bypass and 20 minutes to Tilbury and Hwy 401. Inside, enjoy 3 bedrooms, a bright kitchen and eating area, formal dining room and a large, welcoming living room. The lower level offers a cozy family room with a wood-burning fireplace, newer flooring, open space with potential for a second kitchen, and a grade entrance to the backyard. Feel tucked away in the country while staying close to town conveniences. With Wheatley Provincial Park and Wheatley Golf Course just around the corner, come explore all the community has to offer - you'll feel right at home. (id:55464)
Property Details
| MLS® Number | 25012111 |
| Property Type | Single Family |
| Features | Double Width Or More Driveway, Concrete Driveway, Front Driveway |
Building
| Bathroom Total | 2 |
| Bedrooms Above Ground | 3 |
| Bedrooms Total | 3 |
| Appliances | Dishwasher, Dryer, Freezer |
| Architectural Style | Bi-level, Raised Ranch, Ranch |
| Constructed Date | 1983 |
| Construction Style Attachment | Detached |
| Cooling Type | Central Air Conditioning |
| Exterior Finish | Aluminum/vinyl, Brick |
| Fireplace Fuel | Wood |
| Fireplace Present | Yes |
| Fireplace Type | Conventional |
| Flooring Type | Carpeted, Laminate, Cushion/lino/vinyl |
| Foundation Type | Block |
| Heating Fuel | Natural Gas |
| Heating Type | Forced Air, Furnace |
| Stories Total | 1 |
| Type | House |
Parking
| Attached Garage | |
| Garage | |
| Inside Entry |
Land
| Acreage | No |
| Landscape Features | Landscaped |
| Size Irregular | 100.48x182.78 |
| Size Total Text | 100.48x182.78 |
| Zoning Description | Res |
Rooms
| Level | Type | Length | Width | Dimensions |
|---|---|---|---|---|
| Lower Level | 3pc Bathroom | Measurements not available | ||
| Lower Level | Games Room | Measurements not available | ||
| Lower Level | Laundry Room | Measurements not available | ||
| Lower Level | Family Room/fireplace | Measurements not available | ||
| Main Level | 4pc Bathroom | Measurements not available | ||
| Main Level | Foyer | Measurements not available | ||
| Main Level | Bedroom | Measurements not available | ||
| Main Level | Bedroom | Measurements not available | ||
| Main Level | Primary Bedroom | Measurements not available | ||
| Main Level | Eating Area | Measurements not available | ||
| Main Level | Dining Room | Measurements not available | ||
| Main Level | Kitchen | Measurements not available | ||
| Main Level | Living Room | Measurements not available |
https://www.realtor.ca/real-estate/28322955/21324-allan-road-wheatley


150 Talbot St. East
Leamington, Ontario N8H 1M1
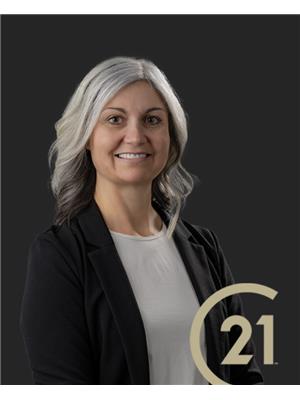

150 Talbot St. East
Leamington, Ontario N8H 1M1


150 Talbot St. East
Leamington, Ontario N8H 1M1
Contact Us
Contact us for more information





















