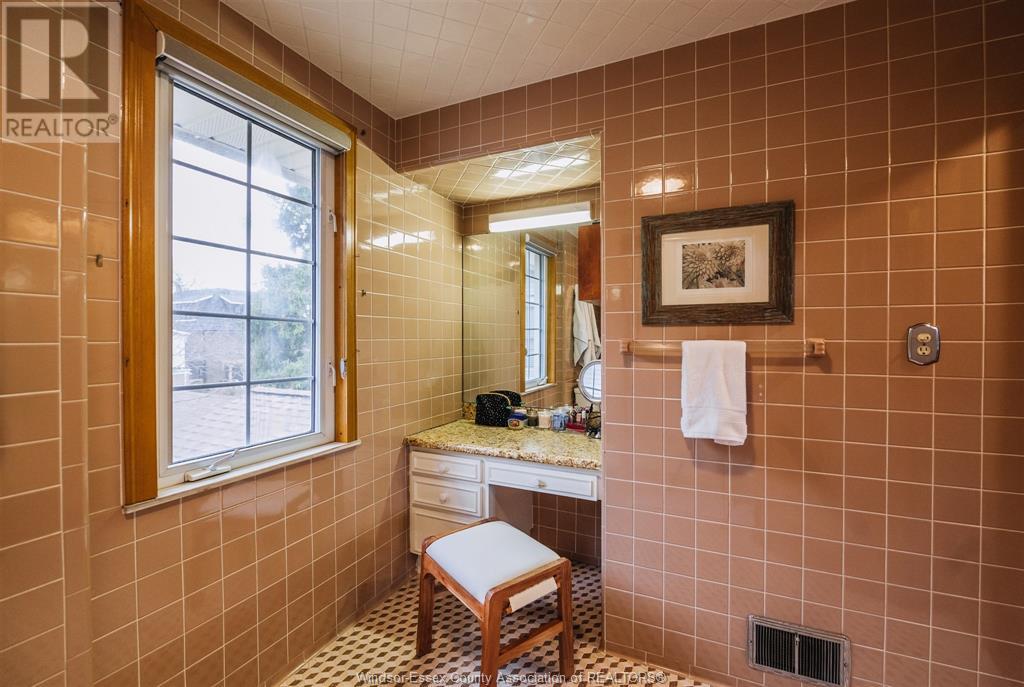2155 Pelissier Windsor, Ontario N8X 1N3
$559,000
Welcome to your next chapter in one of the city's most desirable neighbourhoods, just steps from Jackson Park! This beautifully designed home offers 3 spacious bedrooms and 2 bathrooms, providing the perfect mix of comfort and convenience. Enjoy the warmth of not one, but two inviting family/living rooms, each featuring its own cozy fireplace—perfect for gathering with loved ones or unwinding after a long day. The basement is ready to be transformed, with bathroom hookups already in place, giving you the flexibility to create the space you’ve been dreaming of. Step outside to a peaceful backyard oasis. Whether you’re nurturing the garden, sipping morning coffee, or hosting friends, this lush retreat is the perfect backdrop. Don’t let this opportunity pass you by! Schedule your private showing today and experience the charm of this exceptional home for yourself. (id:55464)
Property Details
| MLS® Number | 24029353 |
| Property Type | Single Family |
| Features | Side Driveway |
Building
| BathroomTotal | 2 |
| BedroomsAboveGround | 3 |
| BedroomsTotal | 3 |
| Appliances | Dishwasher, Dryer, Microwave, Refrigerator, Stove, Washer |
| ConstructedDate | 1927 |
| ConstructionStyleAttachment | Detached |
| CoolingType | Central Air Conditioning |
| ExteriorFinish | Aluminum/vinyl, Brick |
| FireplaceFuel | Wood,gas |
| FireplacePresent | Yes |
| FireplaceType | Conventional,insert |
| FlooringType | Ceramic/porcelain, Hardwood, Laminate |
| FoundationType | Block |
| HalfBathTotal | 1 |
| HeatingFuel | Natural Gas |
| HeatingType | Forced Air, Furnace |
| StoriesTotal | 2 |
| Type | House |
Parking
| Detached Garage |
Land
| Acreage | No |
| SizeIrregular | 47x100 |
| SizeTotalText | 47x100 |
| ZoningDescription | Rd1.2 |
Rooms
| Level | Type | Length | Width | Dimensions |
|---|---|---|---|---|
| Second Level | Bedroom | Measurements not available | ||
| Second Level | Bedroom | Measurements not available | ||
| Second Level | 4pc Bathroom | Measurements not available | ||
| Basement | Laundry Room | Measurements not available | ||
| Basement | Cold Room | Measurements not available | ||
| Main Level | Storage | Measurements not available | ||
| Main Level | Bedroom | Measurements not available | ||
| Main Level | 2pc Bathroom | Measurements not available | ||
| Main Level | Dining Room | Measurements not available | ||
| Main Level | Family Room/fireplace | Measurements not available | ||
| Main Level | Living Room/fireplace | Measurements not available | ||
| Main Level | Kitchen | Measurements not available | ||
| Main Level | Foyer | Measurements not available |
https://www.realtor.ca/real-estate/27734091/2155-pelissier-windsor
3070 Jefferson Blvd
Windsor, Ontario N8T 3G9
Interested?
Contact us for more information















































