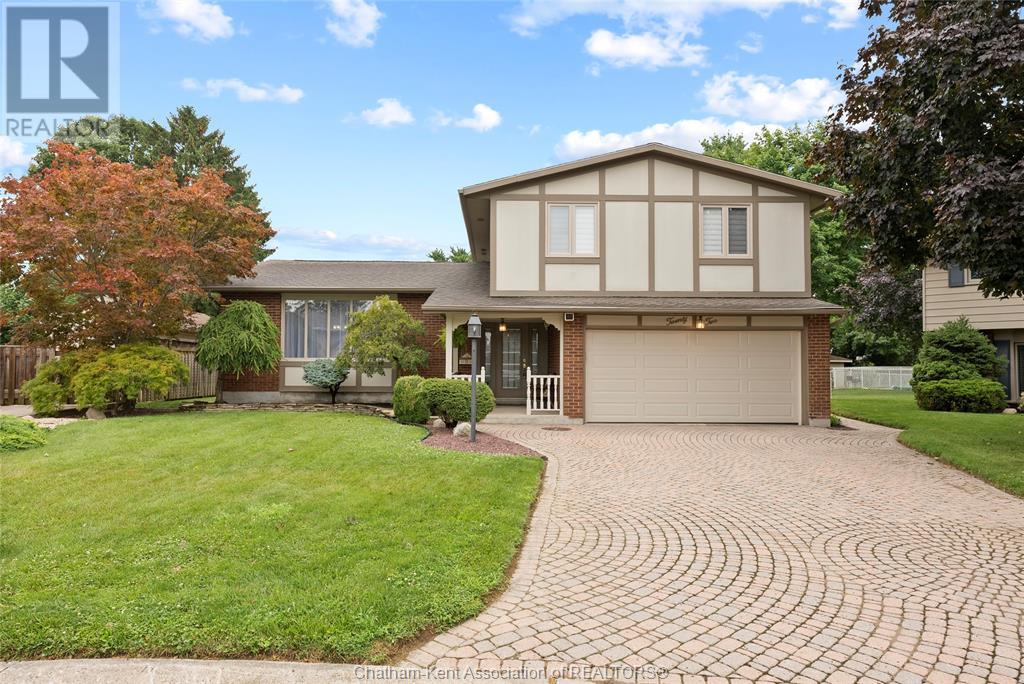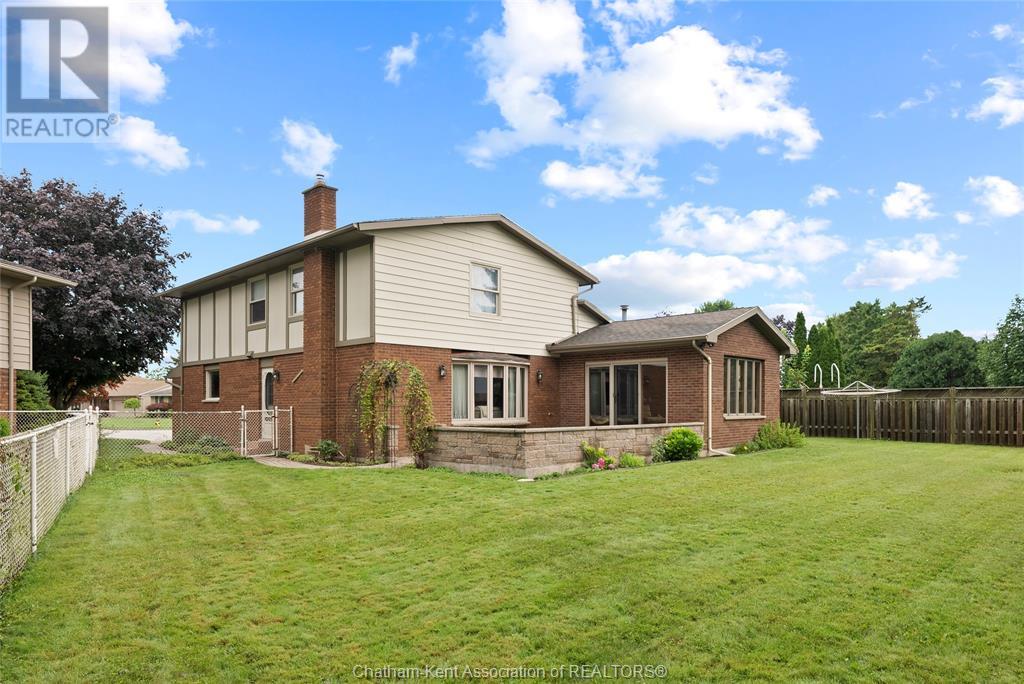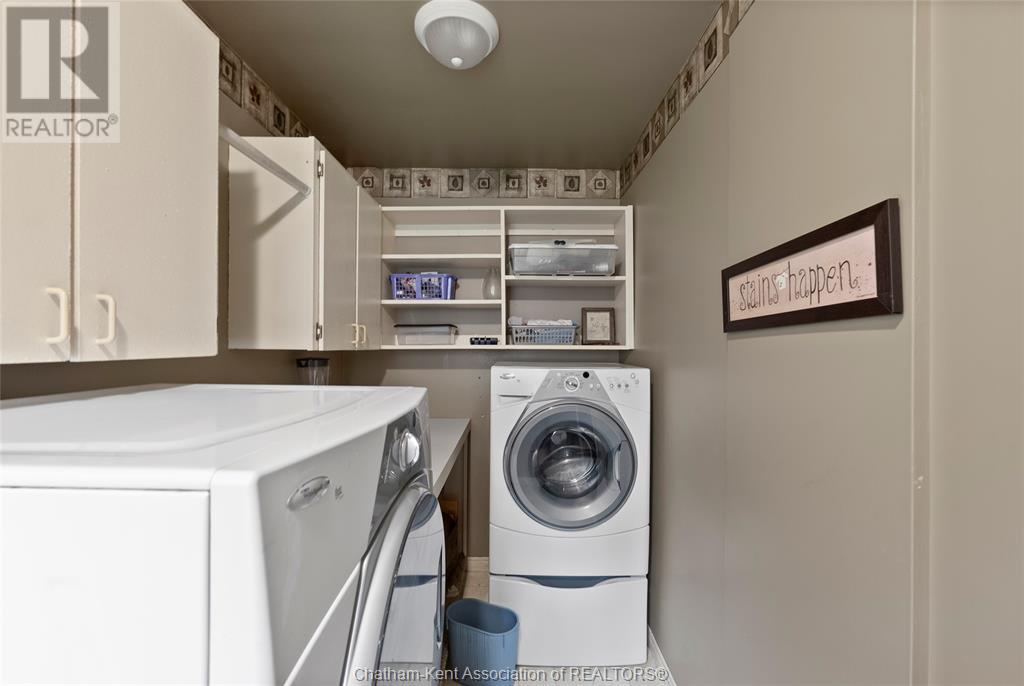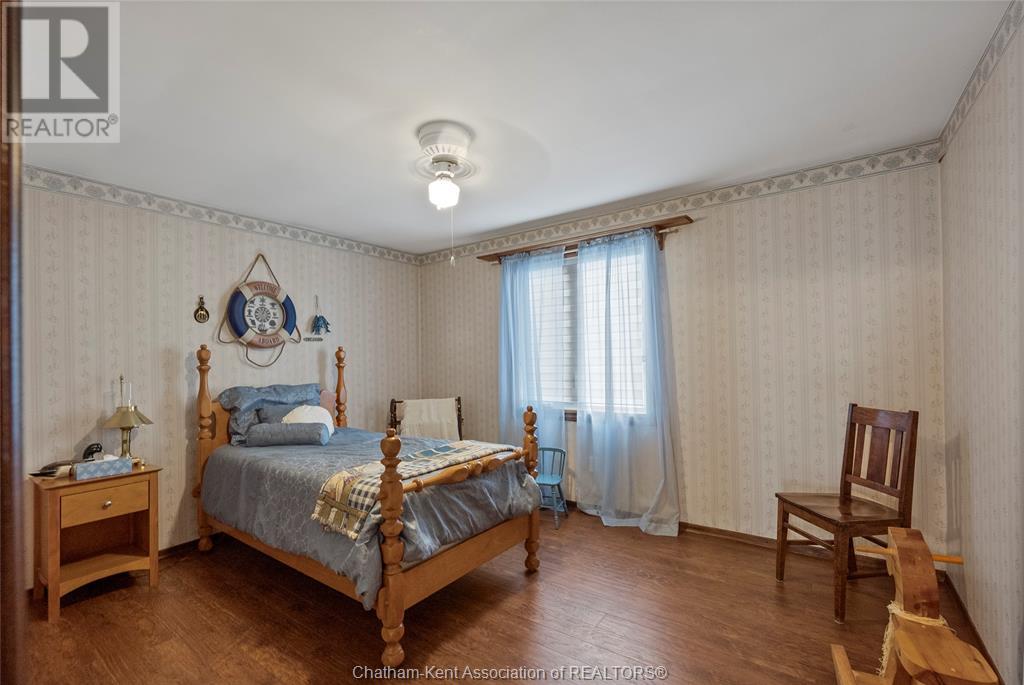22 Cumberland Crescent Chatham, Ontario N7L 4C7
$579,900
Welcome to 22 Cumberland Crescent in Chatham! Showcasing 4 bedrooms and 2.5 bathrooms, this custom built home is perfectly situated on a quiet street in a highly desirable area with a large pie shaped lot! Inside you'll find impressive cathedral style ceilings in the living and dining areas. The eat in kitchen overlooks the main level family room and at the back of the home is an incredibly bright 4 seasons sunroom with patio doors to the interlocking brick patio in the backyard. Upstairs you'll find 4 generously sized bedrooms including the primary bedroom which has an ensuite with shower & walk in closet. The fully finished basement has been recently renovated with a recreation room for all your needs! This home is in an excellent school district, close to amenities, parks and walking trails. Don't miss out on this gem! It's a Good Life in Chatham-Kent! (id:55464)
Property Details
| MLS® Number | 24016472 |
| Property Type | Single Family |
| Features | Double Width Or More Driveway, Front Driveway, Interlocking Driveway |
Building
| BathroomTotal | 3 |
| BedroomsAboveGround | 4 |
| BedroomsTotal | 4 |
| Appliances | Dishwasher, Dryer, Refrigerator, Stove, Washer |
| ArchitecturalStyle | 4 Level |
| ConstructedDate | 1973 |
| ConstructionStyleAttachment | Detached |
| ConstructionStyleSplitLevel | Sidesplit |
| CoolingType | Central Air Conditioning |
| ExteriorFinish | Brick, Wood, Concrete/stucco |
| FireplaceFuel | Gas |
| FireplacePresent | Yes |
| FireplaceType | Direct Vent |
| FlooringType | Ceramic/porcelain, Hardwood |
| FoundationType | Block, Concrete |
| HalfBathTotal | 1 |
| HeatingFuel | Natural Gas |
| HeatingType | Forced Air |
Parking
| Garage |
Land
| Acreage | No |
| FenceType | Fence |
| SizeIrregular | 43.41x132 |
| SizeTotalText | 43.41x132|under 1/2 Acre |
| ZoningDescription | Res |
Rooms
| Level | Type | Length | Width | Dimensions |
|---|---|---|---|---|
| Second Level | 4pc Bathroom | Measurements not available | ||
| Second Level | Bedroom | 13 ft | 11 ft | 13 ft x 11 ft |
| Second Level | Bedroom | 15 ft ,6 in | 10 ft | 15 ft ,6 in x 10 ft |
| Second Level | Bedroom | 11 ft | 10 ft | 11 ft x 10 ft |
| Second Level | 3pc Ensuite Bath | Measurements not available | ||
| Second Level | Primary Bedroom | 13 ft | 13 ft | 13 ft x 13 ft |
| Basement | Storage | Measurements not available | ||
| Basement | Recreation Room | 20 ft | 19 ft ,4 in | 20 ft x 19 ft ,4 in |
| Main Level | Laundry Room | Measurements not available | ||
| Main Level | 2pc Bathroom | Measurements not available | ||
| Main Level | Sunroom | 14 ft | 14 ft | 14 ft x 14 ft |
| Main Level | Kitchen | 15 ft | 13 ft | 15 ft x 13 ft |
| Main Level | Dining Room | 14 ft | 10 ft | 14 ft x 10 ft |
| Main Level | Living Room | 20 ft | 13 ft | 20 ft x 13 ft |
| Main Level | Family Room/fireplace | 23 ft | 12 ft ,10 in | 23 ft x 12 ft ,10 in |
| Main Level | Foyer | 7 ft ,4 in | 7 ft ,2 in | 7 ft ,4 in x 7 ft ,2 in |
https://www.realtor.ca/real-estate/27193947/22-cumberland-crescent-chatham

Broker
(519) 360-0141
(519) 354-5747
www.chathamontario.com/
www.facebook.com/chathamrealestate
twitter.com/#!/HousePins

425 Mcnaughton Ave W.
Chatham, Ontario N7L 4K4

Sales Person
(519) 809-2856
carsonwarrener.realtor/
www.facebook.com/ChathamProperty
ca.linkedin.com/in/carsonwarrener/en
twitter.com/RealtorCarson

425 Mcnaughton Ave W.
Chatham, Ontario N7L 4K4


425 Mcnaughton Ave W.
Chatham, Ontario N7L 4K4


425 Mcnaughton Ave W.
Chatham, Ontario N7L 4K4
Interested?
Contact us for more information



















































