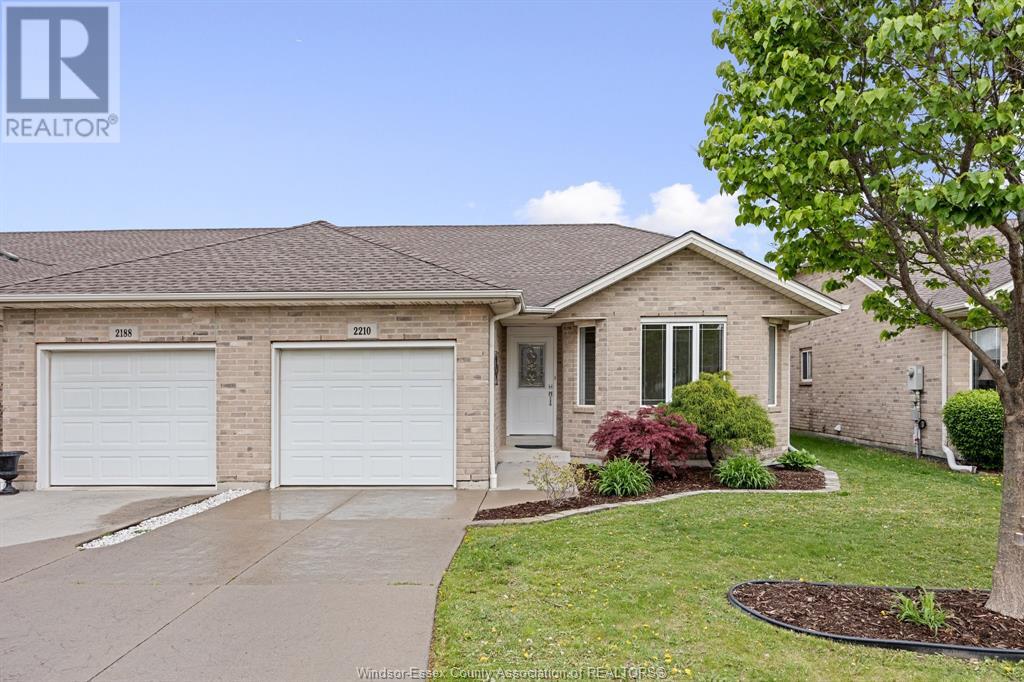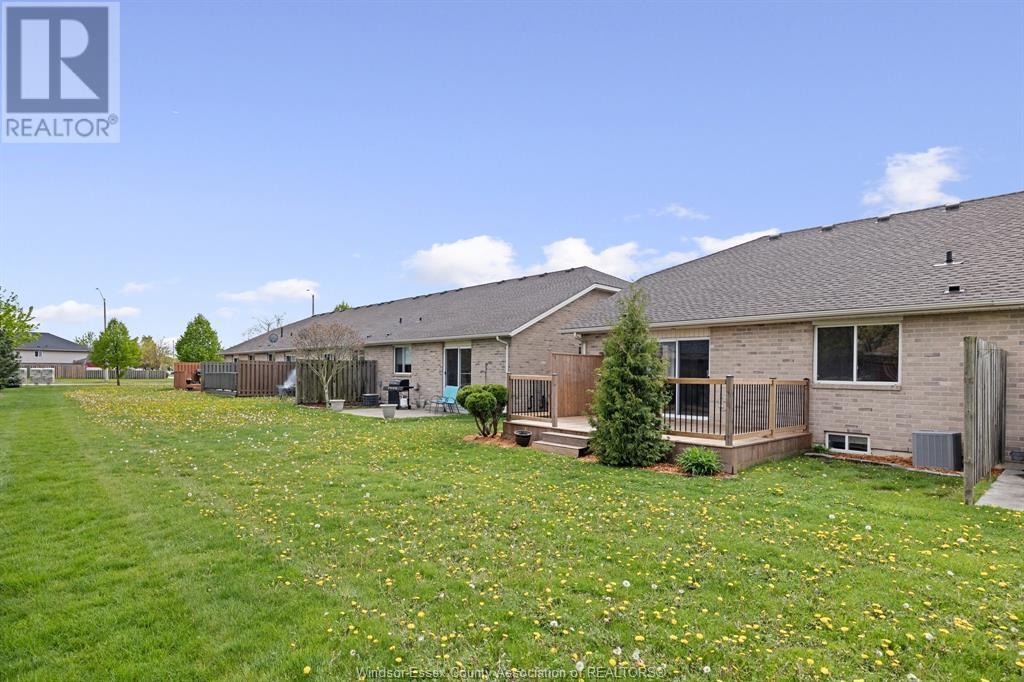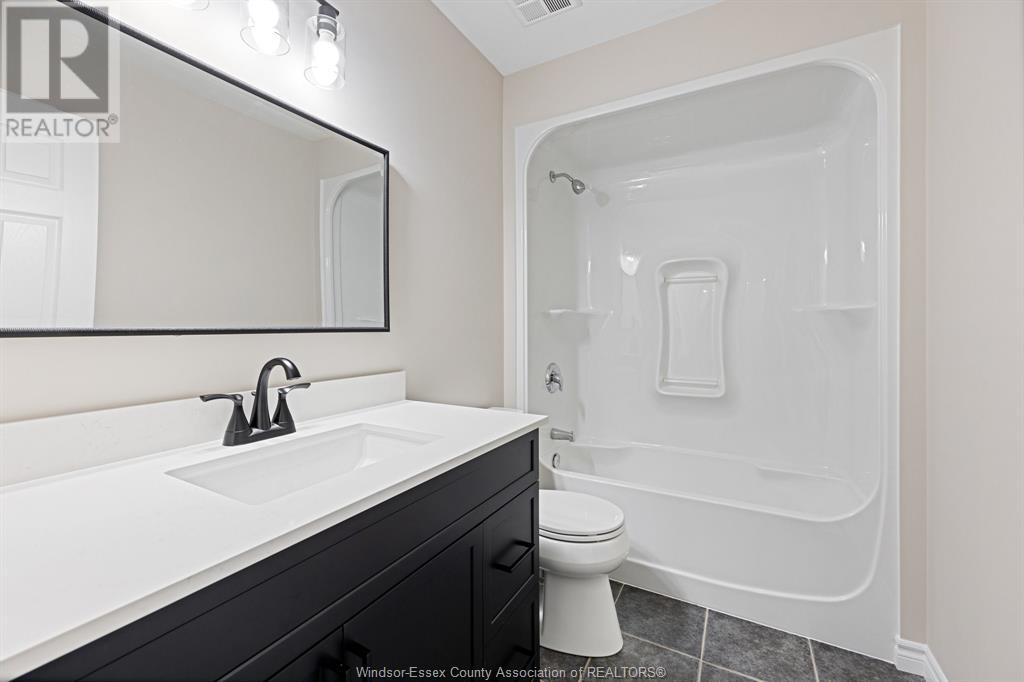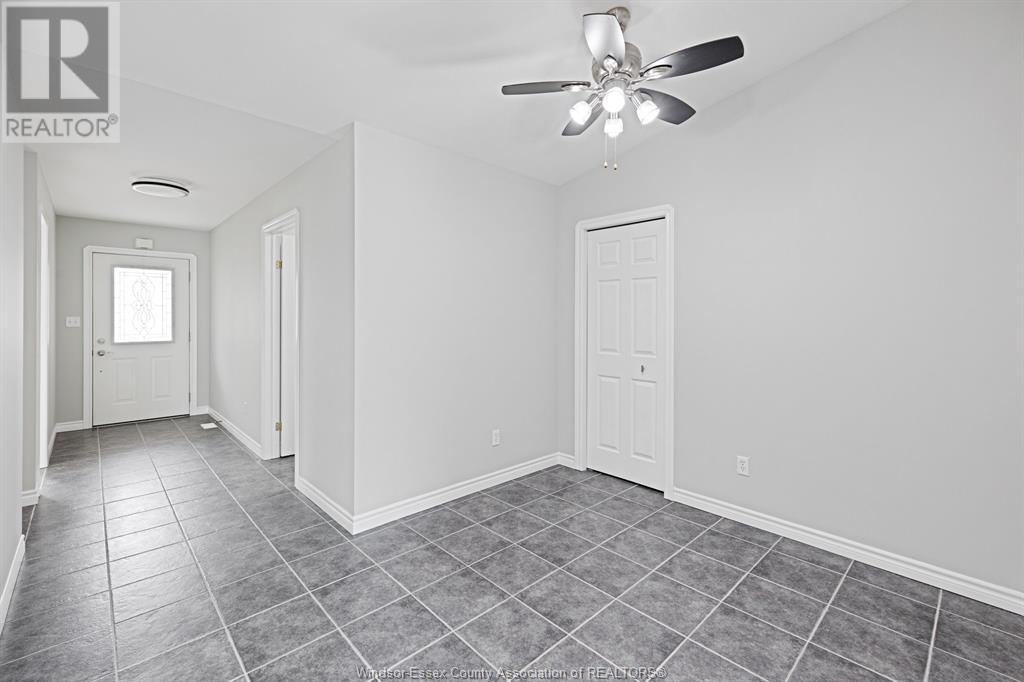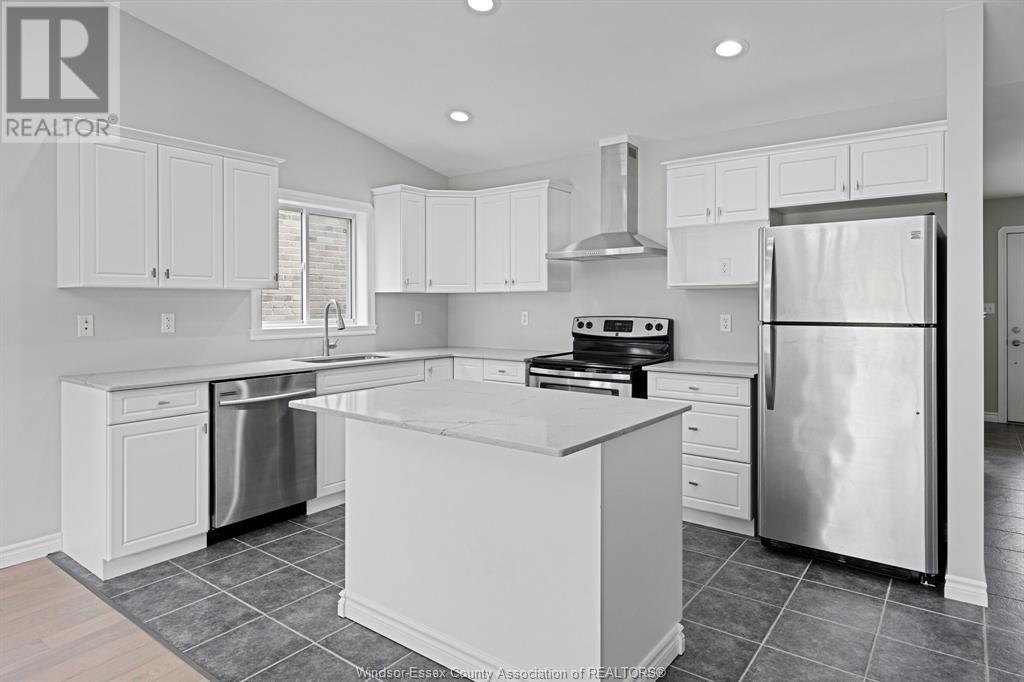2210 Clover Windsor, Ontario N8P 1W5
$564,900
Step into easy living at 2210 Clover! This 2+1 bed, 3 full bath end unit townhome is nestled near beautiful Aspen Lake & close to schools, trails, and all the amenities you need. Freshly painted and move-in ready with immediate possession! You'll love the bright open layout, cozy gas fireplace, and updated features throughout: new flooring, quartz counters, vanities, lighting, hardware, A/C & more. Main floor laundry, attached garage & a sunny deck add to the comfort. The primary suite has an ensuite bath & walk-in closet, and the finished basement adds even more living space. All appliances included! $105/month assoc fee covers snow, grass, sprinklers & roof fund-no yard work needed! Perfect for busy professionals, downsizers, or anyone wanting a stress-free lifestyle in a fantastic location. Come see why this home is the one for you! (id:55464)
Property Details
| MLS® Number | 25011770 |
| Property Type | Single Family |
| Neigbourhood | East Riverside |
| Features | Finished Driveway, Front Driveway, Single Driveway |
Building
| Bathroom Total | 3 |
| Bedrooms Above Ground | 2 |
| Bedrooms Below Ground | 1 |
| Bedrooms Total | 3 |
| Appliances | Dishwasher, Dryer, Refrigerator, Stove, Washer |
| Architectural Style | Ranch |
| Constructed Date | 2005 |
| Construction Style Attachment | Semi-detached |
| Cooling Type | Central Air Conditioning |
| Exterior Finish | Brick |
| Fireplace Fuel | Gas |
| Fireplace Present | Yes |
| Fireplace Type | Direct Vent |
| Flooring Type | Ceramic/porcelain, Hardwood, Cushion/lino/vinyl |
| Foundation Type | Concrete |
| Heating Fuel | Natural Gas |
| Heating Type | Forced Air, Furnace |
| Stories Total | 1 |
| Size Interior | 1,285 Ft2 |
| Total Finished Area | 1285 Sqft |
| Type | Row / Townhouse |
Parking
| Attached Garage | |
| Garage | |
| Inside Entry |
Land
| Acreage | No |
| Landscape Features | Landscaped |
| Size Irregular | 35x116.87 Ft |
| Size Total Text | 35x116.87 Ft |
| Zoning Description | Res |
Rooms
| Level | Type | Length | Width | Dimensions |
|---|---|---|---|---|
| Basement | 4pc Bathroom | Measurements not available | ||
| Basement | Storage | Measurements not available | ||
| Basement | Bedroom | Measurements not available | ||
| Basement | Recreation Room | Measurements not available | ||
| Lower Level | Other | Measurements not available | ||
| Main Level | 4pc Bathroom | Measurements not available | ||
| Main Level | 3pc Ensuite Bath | Measurements not available | ||
| Main Level | Bedroom | Measurements not available | ||
| Main Level | Bedroom | Measurements not available | ||
| Main Level | Primary Bedroom | Measurements not available | ||
| Main Level | Kitchen | Measurements not available | ||
| Main Level | Laundry Room | Measurements not available | ||
| Main Level | Living Room/fireplace | Measurements not available | ||
| Main Level | Foyer | Measurements not available |
https://www.realtor.ca/real-estate/28295835/2210-clover-windsor


3276 Walker Rd
Windsor, Ontario N8W 3R8


3276 Walker Rd
Windsor, Ontario N8W 3R8
Contact Us
Contact us for more information

