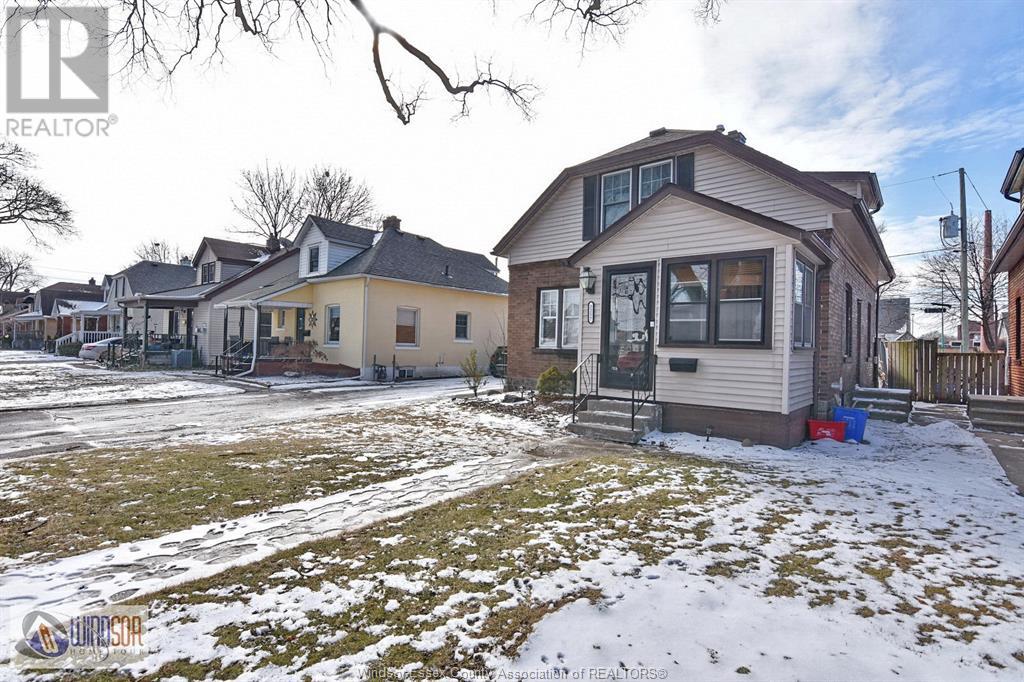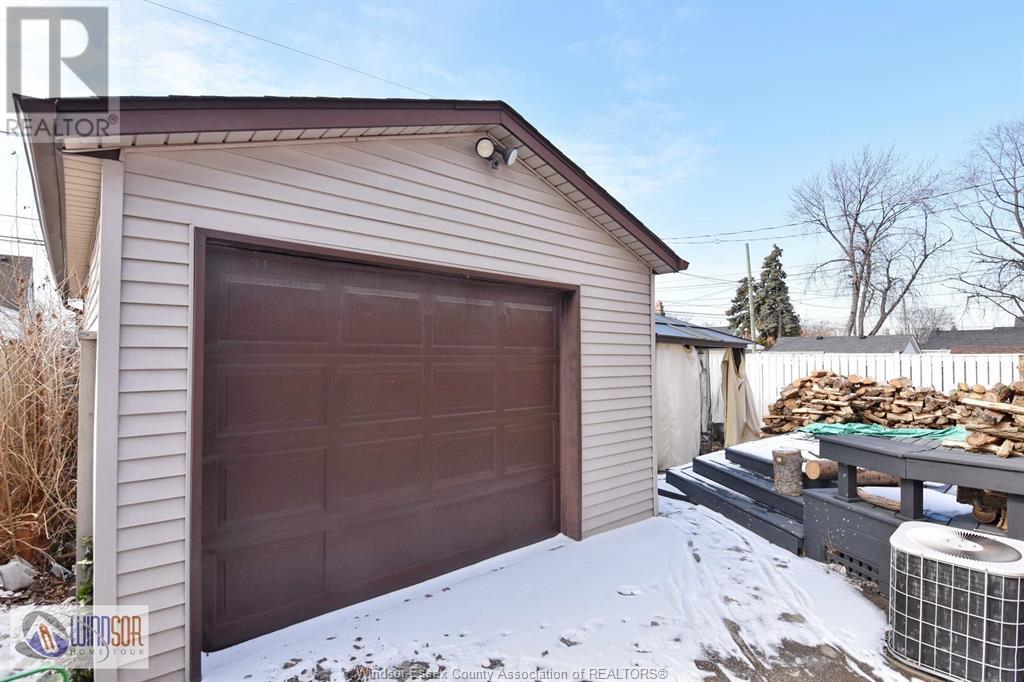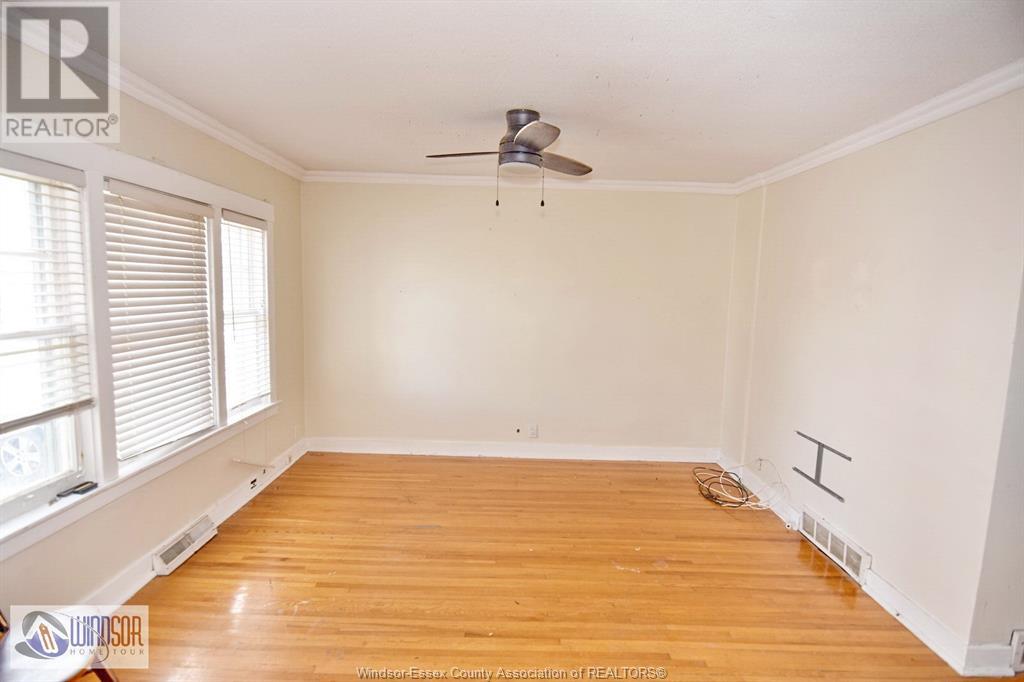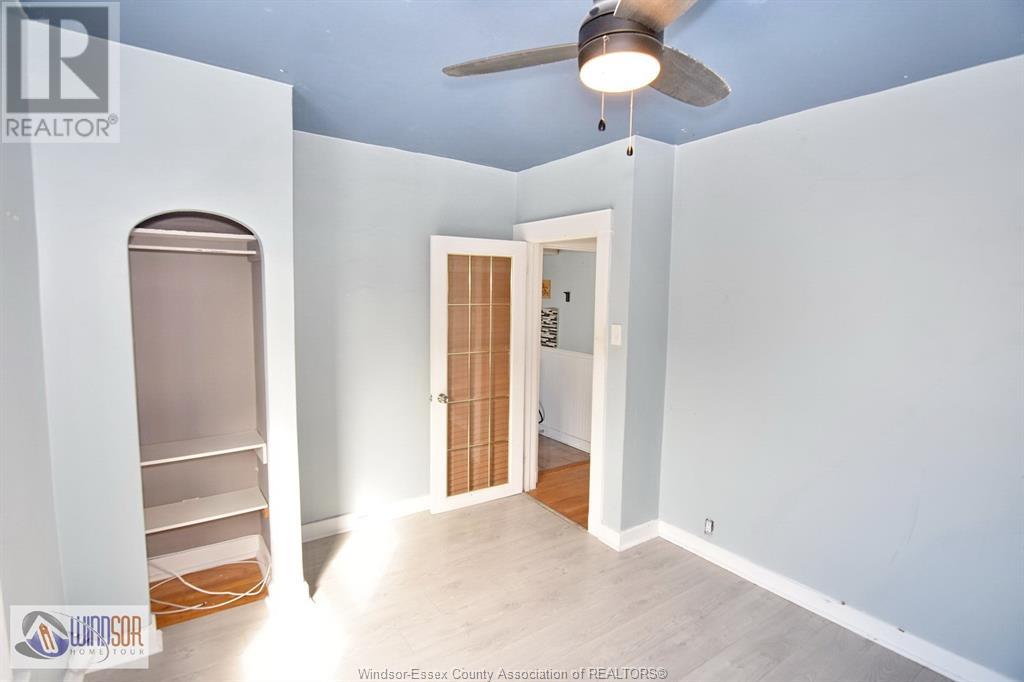2257 Turner Road Windsor, Ontario N8W 3K4
$449,900
LOVELY 4 BEDROOM, 2 BATH, BRICK HOME WITH NON-CONFORMING IN-LAW SUITE (WAS GENERATING $1250/MONTH) LOCATED IN DESIRABLE SOUTH WALKERVILLE. WALKING DISTANCE TO MET HOSPITAL, CHRYSLER AND MAJOR BUS ROUTE. ROOF, FURNACE AND A/C NEW IN 2018. THIS HOME BOASTS UPGRADES THROUGHOUT, 1 BEDROOM ON THE MAIN FLOOR, 2 ON THE SECOND FLOOR AND A LARGE FOURTH BEDROOM IN THE LOWER IN-LAW SUITE. HUGE SOAKER TUB IN THE LARGE, FULLY RENOVATED 2ND BATHROOM. LOADS OF PARKING IN THE FRONT DRIVE (4-5 CARS) AND A SPACIOUS GARAGE LONG ENOUGH FOR TWO CARS FRONT TO BACK. THE BACK YARD IS PERFECT FOR ENTERTAINING WITH A SUNNY DECK AS WELL AS GAZEBO-COVERED PATIO AND BACK LANE ACCESS. DON'T MISS OUT! (id:55464)
Property Details
| MLS® Number | 25002715 |
| Property Type | Single Family |
| Neigbourhood | South Walkerville |
| Features | Double Width Or More Driveway, Concrete Driveway, Front Driveway |
Building
| Bathroom Total | 2 |
| Bedrooms Above Ground | 3 |
| Bedrooms Below Ground | 1 |
| Bedrooms Total | 4 |
| Appliances | Dryer, Stove, Washer |
| Constructed Date | 1922 |
| Construction Style Attachment | Detached |
| Cooling Type | Central Air Conditioning |
| Exterior Finish | Aluminum/vinyl, Brick |
| Flooring Type | Carpeted, Ceramic/porcelain, Laminate |
| Foundation Type | Block |
| Heating Fuel | Natural Gas |
| Heating Type | Forced Air |
| Stories Total | 2 |
| Type | House |
Parking
| Detached Garage | |
| Garage |
Land
| Acreage | No |
| Fence Type | Fence |
| Size Irregular | 40.15x110 |
| Size Total Text | 40.15x110 |
| Zoning Description | Rd1.2 |
Rooms
| Level | Type | Length | Width | Dimensions |
|---|---|---|---|---|
| Second Level | Bedroom | Measurements not available | ||
| Second Level | Primary Bedroom | Measurements not available | ||
| Basement | 4pc Bathroom | Measurements not available | ||
| Basement | Bedroom | Measurements not available | ||
| Basement | Kitchen | Measurements not available | ||
| Basement | Family Room | Measurements not available | ||
| Main Level | 4pc Bathroom | Measurements not available | ||
| Main Level | Bedroom | Measurements not available | ||
| Main Level | Kitchen | Measurements not available | ||
| Main Level | Dining Room | Measurements not available | ||
| Main Level | Living Room | Measurements not available | ||
| Main Level | Enclosed Porch | Measurements not available |
https://www.realtor.ca/real-estate/27901525/2257-turner-road-windsor
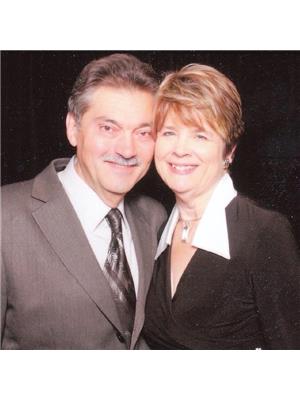

6505 Tecumseh Road East
Windsor, Ontario N8T 1E7


6505 Tecumseh Road East
Windsor, Ontario N8T 1E7
Contact Us
Contact us for more information


