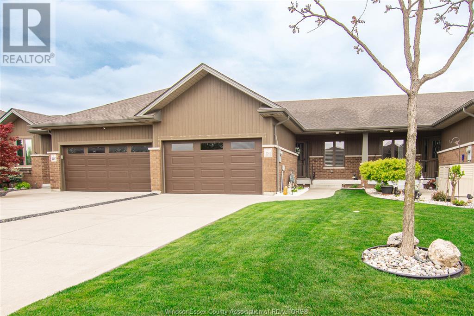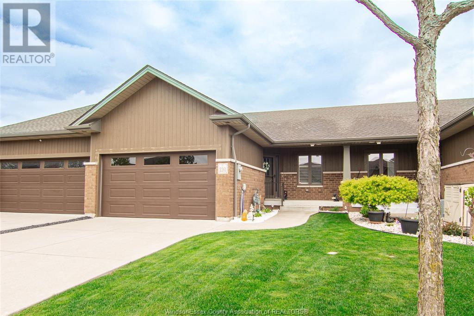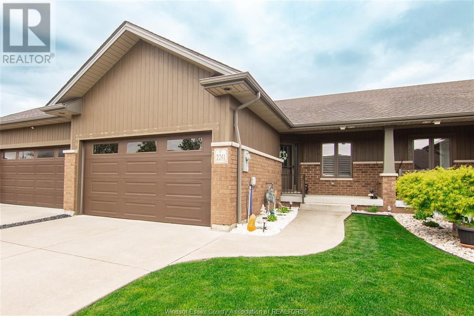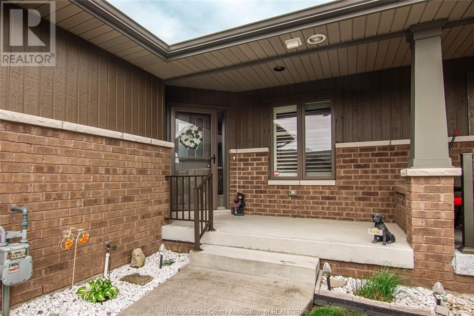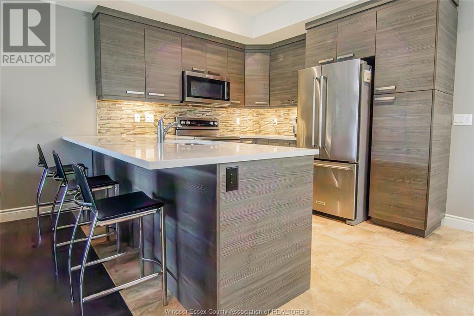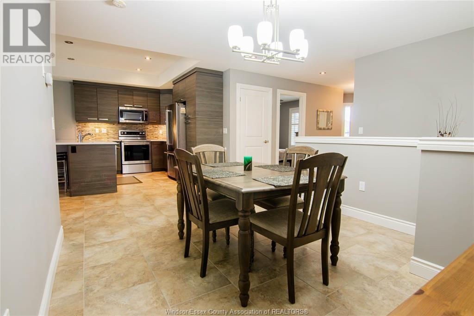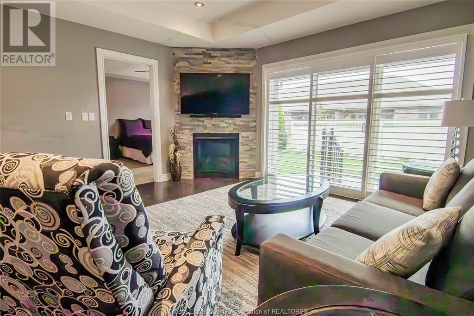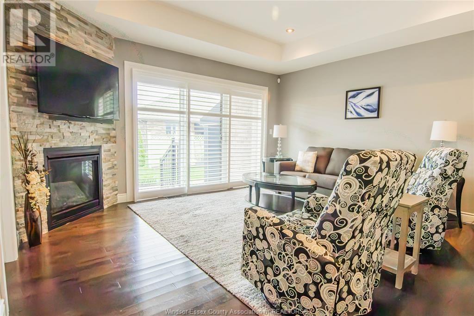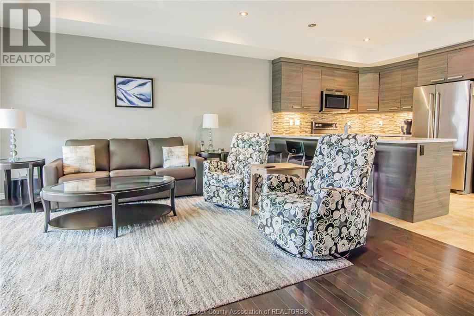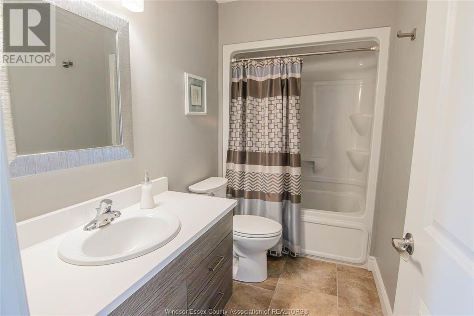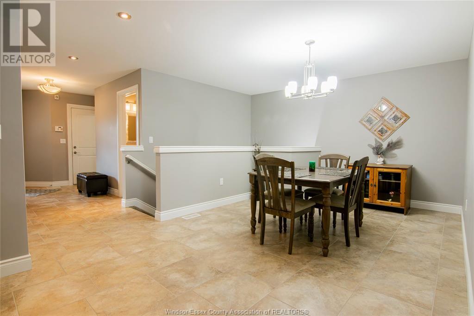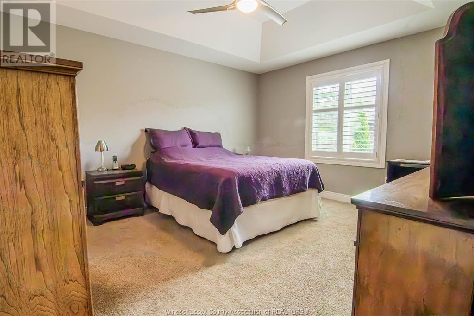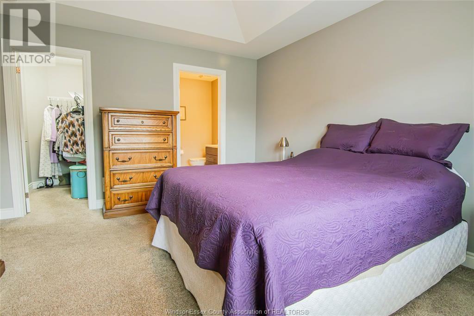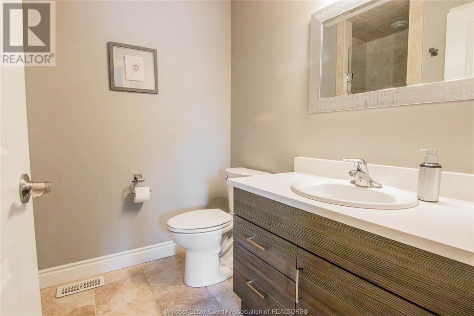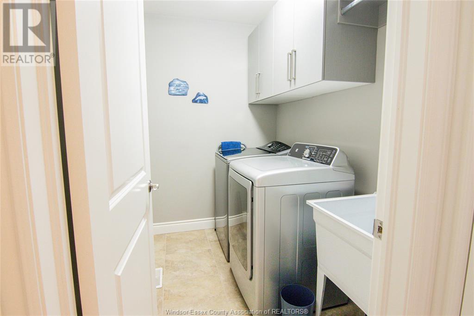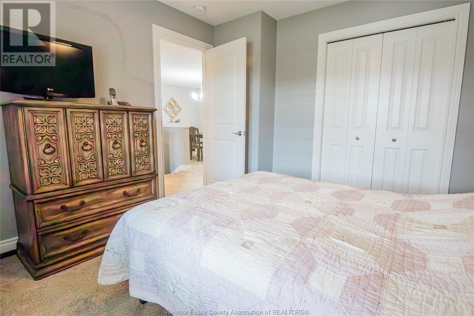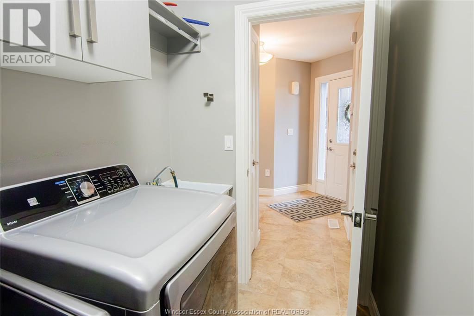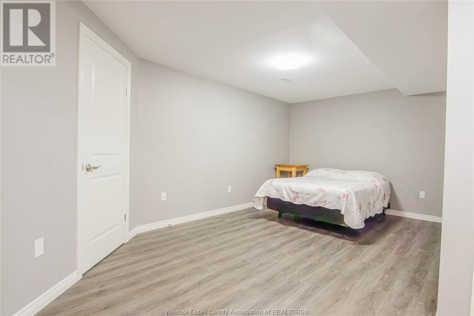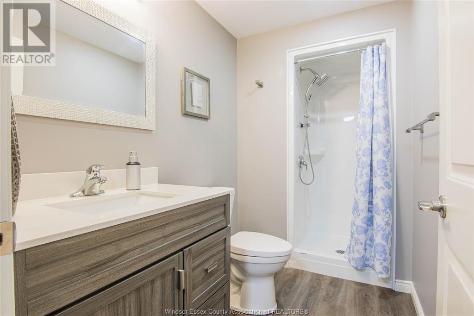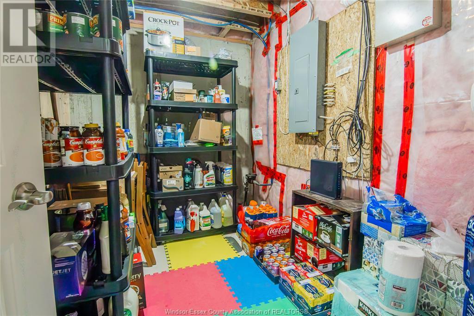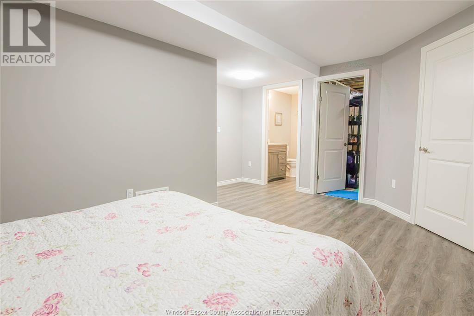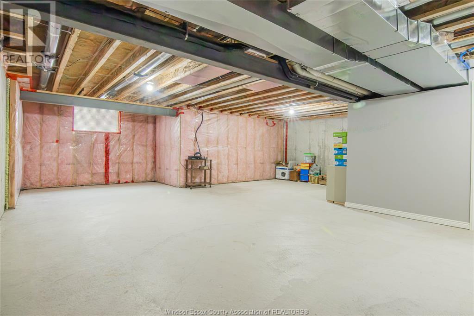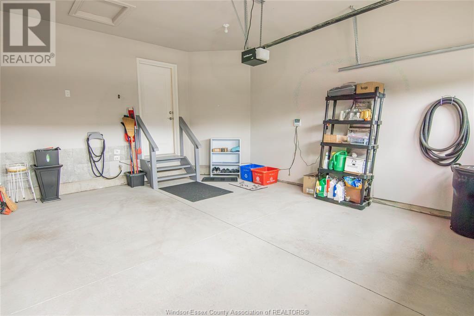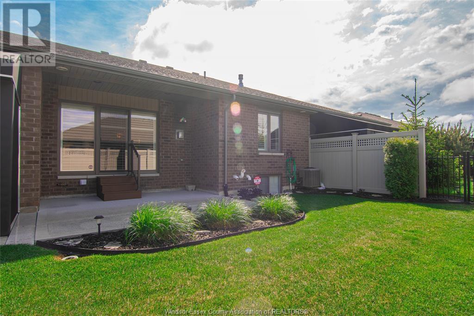3 Bedroom
3 Bathroom
Ranch
Central Air Conditioning
Forced Air, Furnace
Landscaped
$614,900
LOVELY RANCH TOWNHOME WITH MANY UPGRADES THROUGHOUT! OPEN CONCEPT DESIGN WITH LOVELY UPGRADED HARDWOODS AND PORCELEAN TILE. KITCHEN FEATURES A BAR FOR ENTERTAINING WITH PANTRY CUPBOARD WITH MANY EXTRA SHELVES! MASTER BEDROOM FEATURES AN UPGRADED LARGE CLOSET WITH A DOOR TO THE ENSUITE WITH IN FLOOR HEATING!MAIN FLOOR LAUNDRY IS UPGRADED WITH EXTRA CUPBOARDS,ROD AND LAUNDRY SINK!AWESOME GREAT ROOM WITH TRAYED CEILING AND STONE GAS FIREPLACE TO ENJOY! BRIGHT PATIO DOORS LEAD TO COVERED AREA FOR AFTERNOON ENJOYMENT WITH EXPANDED 3FT PATIO BASEMENT FEATURES THIRD BEDROOM WITH CLOSET AND 3PC BATHROOM WITH SHOWER!ALSO PANTRY ROOM FOR EXTRA STORAGE!OVERSIZED ONE AND HALF CAR ATTACHED GARAGE ALL DRYWALLED.LOCATED CLOSE TO TRAILS AND WALKING PATHS AND ALL CONVENIENCES FOR SHOPPING! (id:55464)
Property Details
|
MLS® Number
|
25012237 |
|
Property Type
|
Single Family |
|
Neigbourhood
|
East Riverside |
|
Features
|
Concrete Driveway, Front Driveway |
Building
|
Bathroom Total
|
3 |
|
Bedrooms Above Ground
|
2 |
|
Bedrooms Below Ground
|
1 |
|
Bedrooms Total
|
3 |
|
Appliances
|
Central Vacuum, Dishwasher, Dryer, Microwave Range Hood Combo, Refrigerator, Stove, Washer |
|
Architectural Style
|
Ranch |
|
Constructed Date
|
2015 |
|
Construction Style Attachment
|
Attached |
|
Cooling Type
|
Central Air Conditioning |
|
Exterior Finish
|
Aluminum/vinyl, Brick |
|
Flooring Type
|
Carpeted, Ceramic/porcelain, Hardwood, Cushion/lino/vinyl |
|
Foundation Type
|
Concrete |
|
Heating Fuel
|
Natural Gas |
|
Heating Type
|
Forced Air, Furnace |
|
Stories Total
|
1 |
|
Type
|
Row / Townhouse |
Parking
|
Attached Garage
|
|
|
Garage
|
|
|
Inside Entry
|
|
Land
|
Acreage
|
No |
|
Landscape Features
|
Landscaped |
|
Size Irregular
|
28x112.34 Ft |
|
Size Total Text
|
28x112.34 Ft |
|
Zoning Description
|
Res |
Rooms
| Level |
Type |
Length |
Width |
Dimensions |
|
Lower Level |
3pc Bathroom |
|
|
Measurements not available |
|
Lower Level |
Storage |
|
|
Measurements not available |
|
Lower Level |
Bedroom |
|
|
Measurements not available |
|
Main Level |
4pc Ensuite Bath |
|
|
Measurements not available |
|
Main Level |
4pc Bathroom |
|
|
Measurements not available |
|
Main Level |
Laundry Room |
|
|
Measurements not available |
|
Main Level |
Bedroom |
|
|
Measurements not available |
|
Main Level |
Primary Bedroom |
|
|
Measurements not available |
|
Main Level |
Living Room/fireplace |
|
|
Measurements not available |
|
Main Level |
Kitchen |
|
|
Measurements not available |
|
Main Level |
Dining Room |
|
|
Measurements not available |
|
Main Level |
Foyer |
|
|
Measurements not available |
https://www.realtor.ca/real-estate/28317877/2261-gatwick-avenue-windsor





