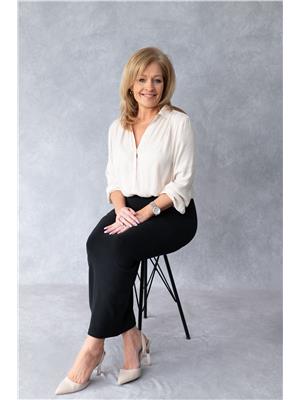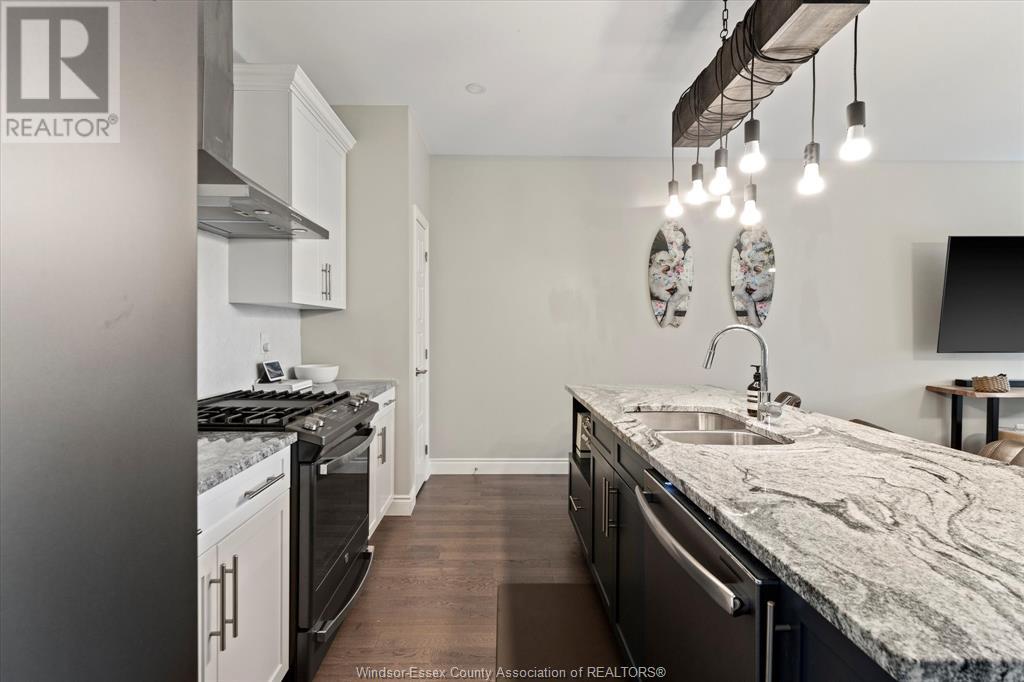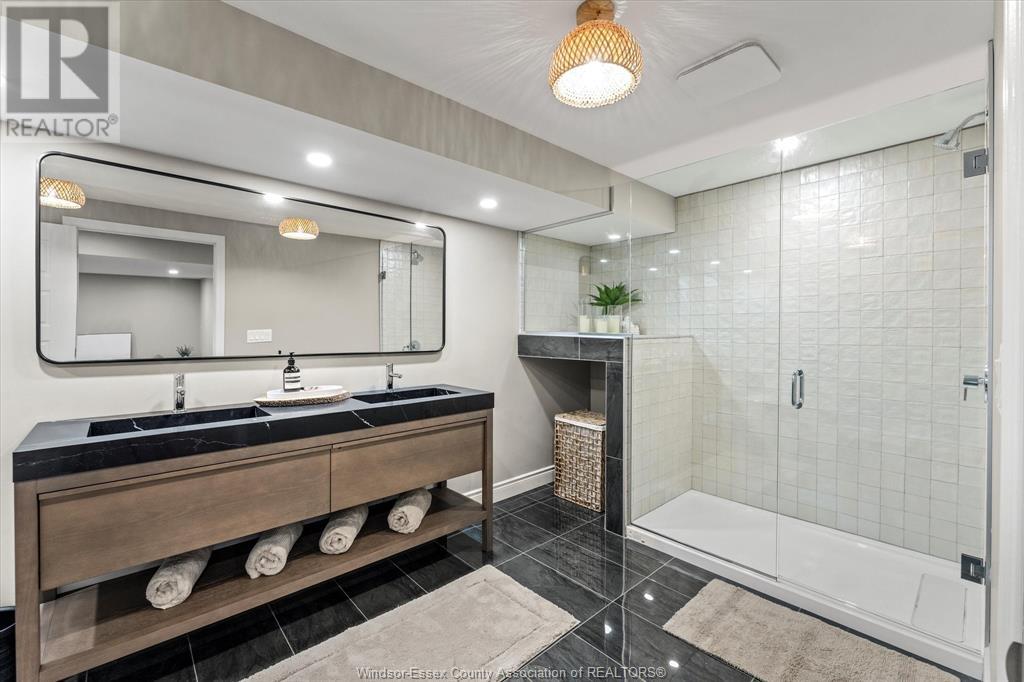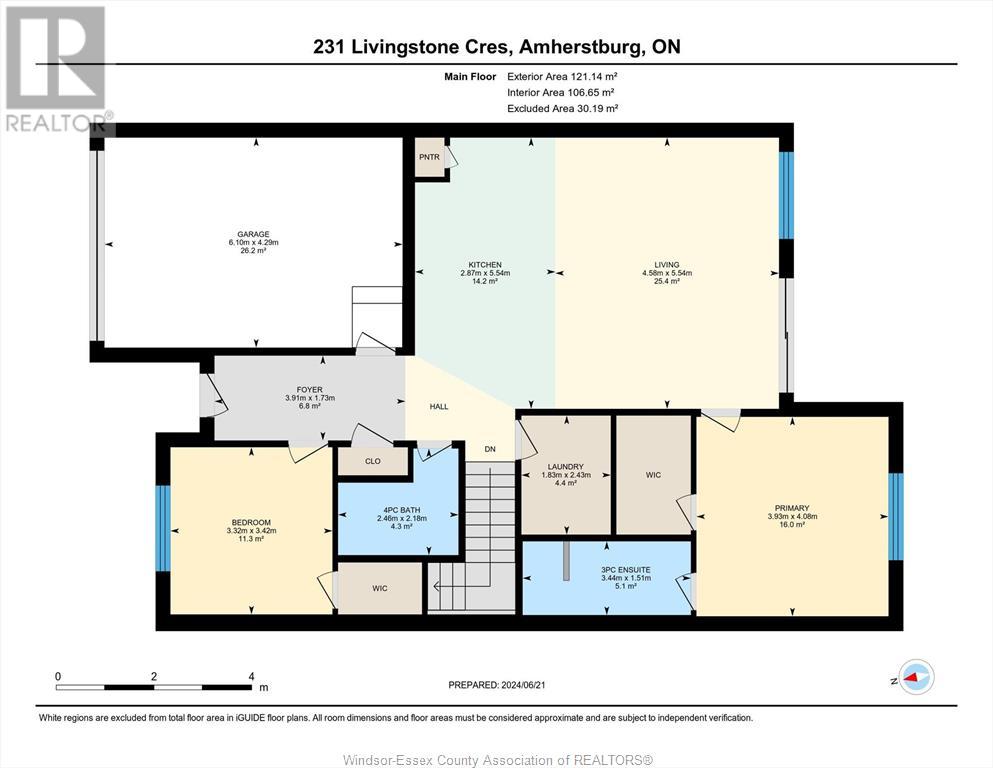231 Livingstone Crescent Amherstburg, Ontario N9V 0H1
$789,900
2+1 BEDROOM, 3 BATHROOM LUXURY TOWNHOME ON A PREMIUM LOT BACKING ONTO OPEN SPACE IN KINGSBRIDGE SOUTH. THIS BEAUTY IS 1250 SQ', OPEN CONCEPT LAYOUT WITH 9 FT CEILINGS, GRANITE COUNTERS, 2 SPACIOUS BEDROOMS, 2 BEAUTIFUL BATHROOMS, GORGEOUS ENGINEERED HARDWOOD & CERAMIC FLOORS, OPEN KITCHEN WITH ISLAND & PANTRY, FRONT & REAR COVERED PORCH, 1.5 CAR ATTACHED GARAGE WITH ROUGH-IN 220-VOLT WIRING FOR FUTURE ELECTRIC VEHICLE CHARGING STATION AND CONCRETE DRIVEWAY. ALSO FEATURES 200 AMP SERVICE, AN HRV UNIT ATTACHED TO THE FURNACE, FULL FINISHED BASEMENT AND NO REAR NEIGHBOURS IN BACK. PRICE ALSO INCLUDES ALL APPLIANCES & WINDOW COVERINGS. (id:55464)
Property Details
| MLS® Number | 24014492 |
| Property Type | Single Family |
| Features | Concrete Driveway, Finished Driveway, Front Driveway |
Building
| BathroomTotal | 3 |
| BedroomsAboveGround | 2 |
| BedroomsBelowGround | 1 |
| BedroomsTotal | 3 |
| Appliances | Dishwasher, Dryer, Washer |
| ArchitecturalStyle | Ranch |
| ConstructedDate | 2021 |
| ConstructionStyleAttachment | Attached |
| CoolingType | Central Air Conditioning |
| ExteriorFinish | Brick, Stone |
| FlooringType | Ceramic/porcelain, Hardwood, Cushion/lino/vinyl |
| FoundationType | Concrete |
| HeatingFuel | Natural Gas |
| HeatingType | Forced Air, Furnace, Heat Recovery Ventilation (hrv) |
| StoriesTotal | 1 |
| SizeInterior | 1250 Sqft |
| TotalFinishedArea | 1250 Sqft |
| Type | Row / Townhouse |
Parking
| Attached Garage | |
| Garage |
Land
| Acreage | No |
| LandscapeFeatures | Landscaped |
| SizeIrregular | 33.01x100.89 |
| SizeTotalText | 33.01x100.89 |
| ZoningDescription | Res |
Rooms
| Level | Type | Length | Width | Dimensions |
|---|---|---|---|---|
| Lower Level | 4pc Bathroom | Measurements not available | ||
| Lower Level | Storage | Measurements not available | ||
| Lower Level | Bedroom | Measurements not available | ||
| Lower Level | Family Room | Measurements not available | ||
| Main Level | 4pc Ensuite Bath | Measurements not available | ||
| Main Level | 4pc Bathroom | Measurements not available | ||
| Main Level | Laundry Room | Measurements not available | ||
| Main Level | Primary Bedroom | Measurements not available | ||
| Main Level | Bedroom | Measurements not available | ||
| Main Level | Eating Area | Measurements not available | ||
| Main Level | Kitchen | Measurements not available | ||
| Main Level | Living Room | Measurements not available | ||
| Main Level | Foyer | Measurements not available |
https://www.realtor.ca/real-estate/27074442/231-livingstone-crescent-amherstburg


80 Sandwich Street South
Amherstburg, Ontario N9V 1Z6


80 Sandwich Street South
Amherstburg, Ontario N9V 1Z6
Interested?
Contact us for more information







































