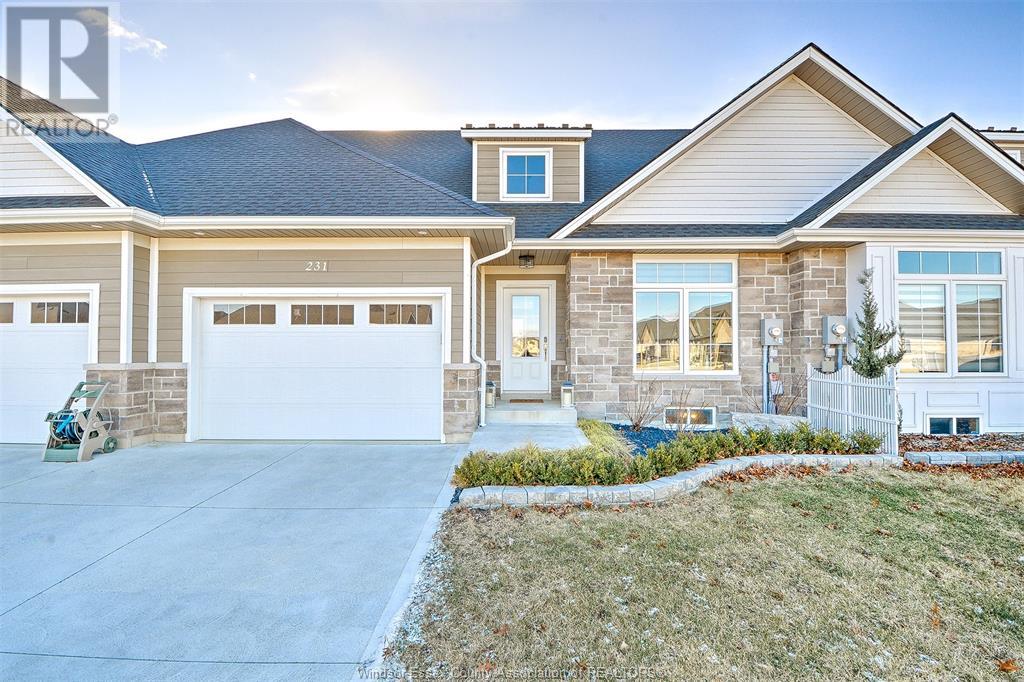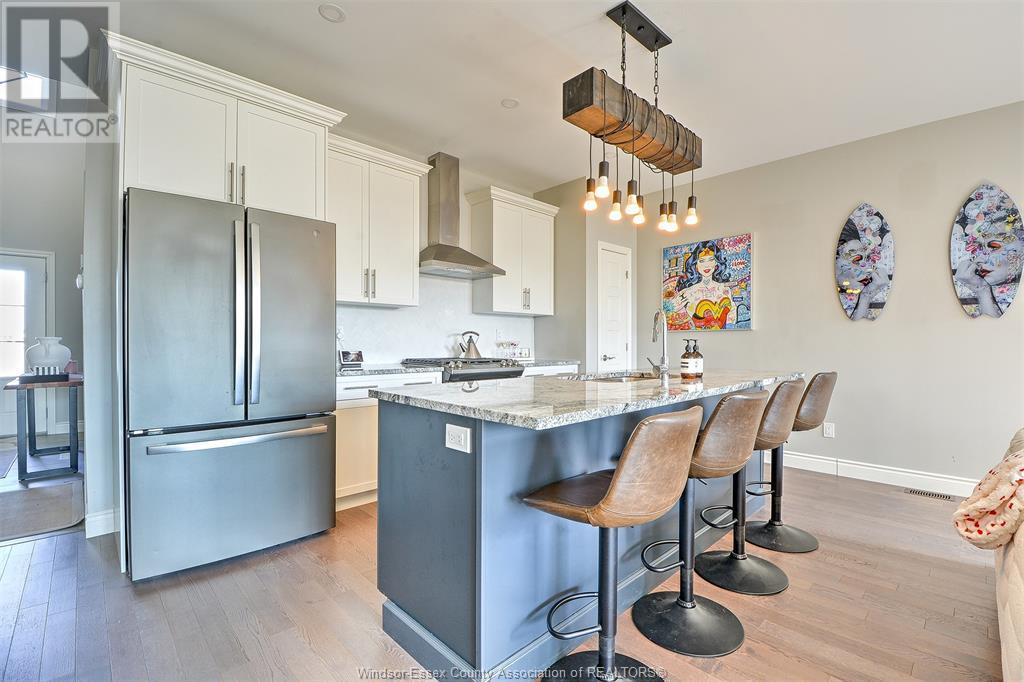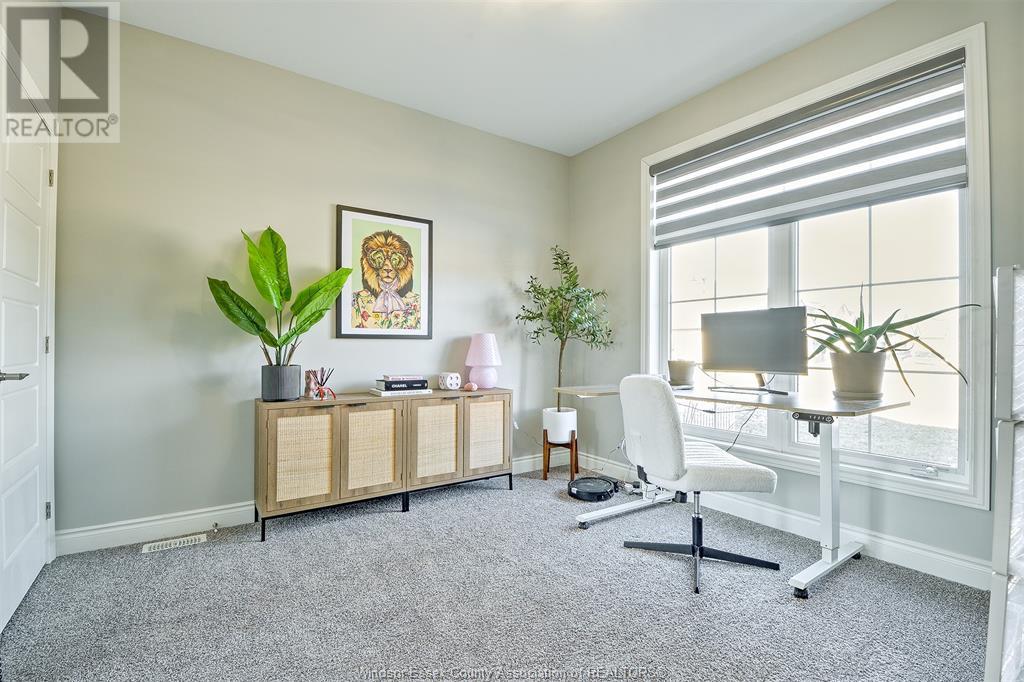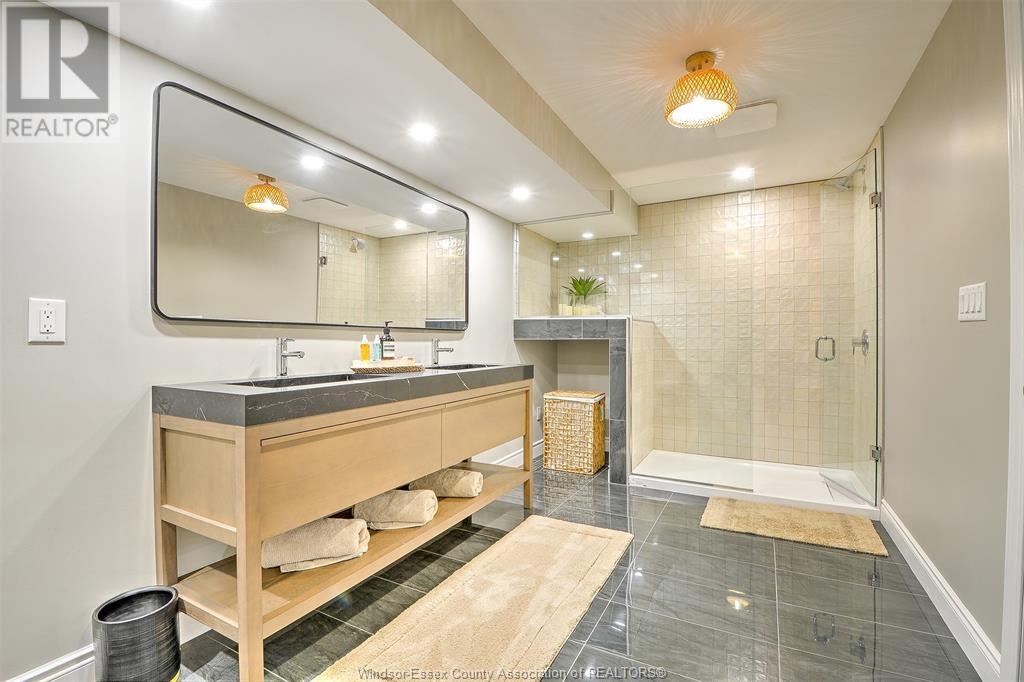231 Livingstone Crescent Amherstburg, Ontario N9V 0H1
$729,900
Are you looking for a quiet Townhome with no rear neighbours just outside of Amherstburg? look no further than this Fantastic 3 BDRM 3 Bath Townhome exquisitely finished upstairs and downstairs featuring Kitchen open to Living Room with Large Glass Patio Door to go out to your Covered Porch looking out to Natural Surroundings. Back inside to your Primary BDRM with Ensuite bth and Large WIC. Main Floor Laundry and additional BDRM with WIC and 4pce bath. Across the Foyer inside entry to your 1.5 car Garage. Downstairs enjoy your Finished Lower Level Featuring the Large Rec Room, BDRM Gigantic 4pce Bath along with Storage and Utility Room. Have piece of mind knowing your Living in a Home built in 2021 with everything roughly 3yrs old including your owned Tankless Hotwater Heater, Central Air, Furnace and Heat Recovery Ventilation System! This Home is very Close to Town with The Pat Thrasher Park a stones throw away. Don't miss out on this Amazing Opportunity! (id:55464)
Property Details
| MLS® Number | 25000779 |
| Property Type | Single Family |
| Features | Concrete Driveway, Finished Driveway |
Building
| Bathroom Total | 3 |
| Bedrooms Above Ground | 2 |
| Bedrooms Below Ground | 1 |
| Bedrooms Total | 3 |
| Appliances | Dishwasher, Dryer, Refrigerator, Stove, Washer |
| Architectural Style | Ranch |
| Constructed Date | 2021 |
| Construction Style Attachment | Attached |
| Cooling Type | Central Air Conditioning |
| Exterior Finish | Brick, Stone |
| Flooring Type | Carpeted, Ceramic/porcelain, Hardwood, Cushion/lino/vinyl |
| Foundation Type | Concrete |
| Heating Fuel | Natural Gas |
| Heating Type | Forced Air, Heat Recovery Ventilation (hrv) |
| Stories Total | 1 |
| Type | Row / Townhouse |
Parking
| Attached Garage | |
| Garage |
Land
| Acreage | No |
| Size Irregular | 33.01x100.89 |
| Size Total Text | 33.01x100.89 |
| Zoning Description | Hr2-hrm1 |
Rooms
| Level | Type | Length | Width | Dimensions |
|---|---|---|---|---|
| Lower Level | 4pc Bathroom | Measurements not available | ||
| Lower Level | Utility Room | 14 x 5 | ||
| Lower Level | Bedroom | 12 x 13 | ||
| Lower Level | Storage | 16 x 7 | ||
| Lower Level | Recreation Room | 23 x 31 | ||
| Main Level | 4pc Ensuite Bath | Measurements not available | ||
| Main Level | 4pc Bathroom | Measurements not available | ||
| Main Level | Laundry Room | 7 x 6 | ||
| Main Level | Primary Bedroom | 12 x 12 | ||
| Main Level | Living Room | 18 x 13 | ||
| Main Level | Kitchen | 18 x 11 | ||
| Main Level | Bedroom | 10 x 11 | ||
| Main Level | Foyer | 7 x 13 |
https://www.realtor.ca/real-estate/27794479/231-livingstone-crescent-amherstburg


2 - 280 Edinborough
Windsor, Ontario N8X 3C4
Contact Us
Contact us for more information

















































