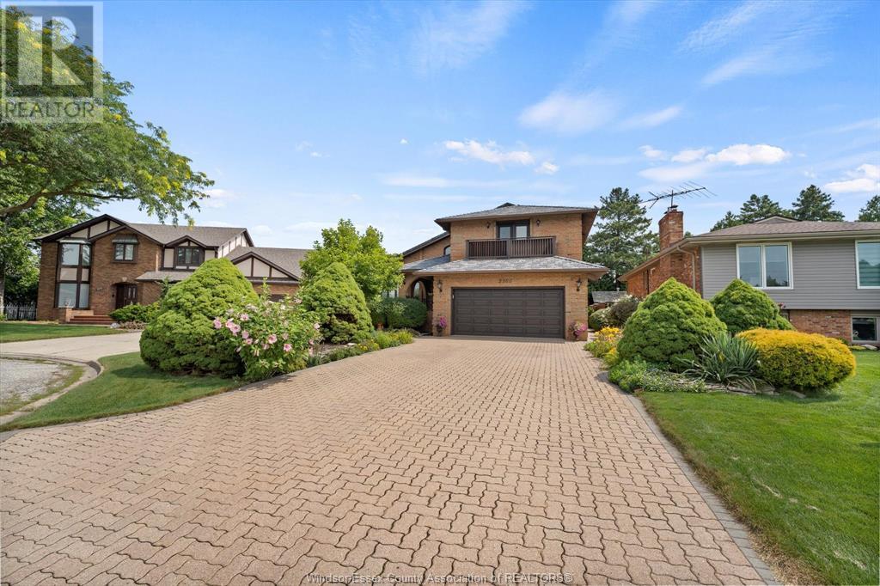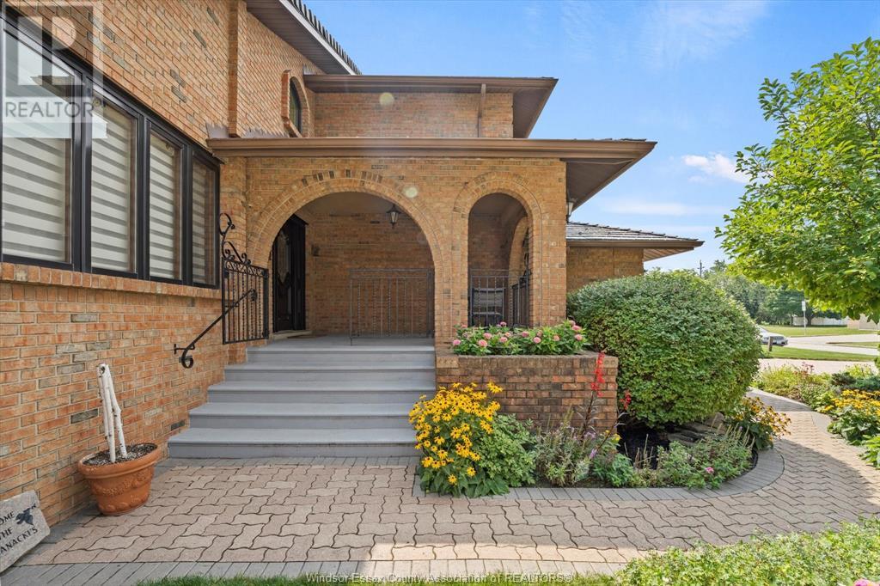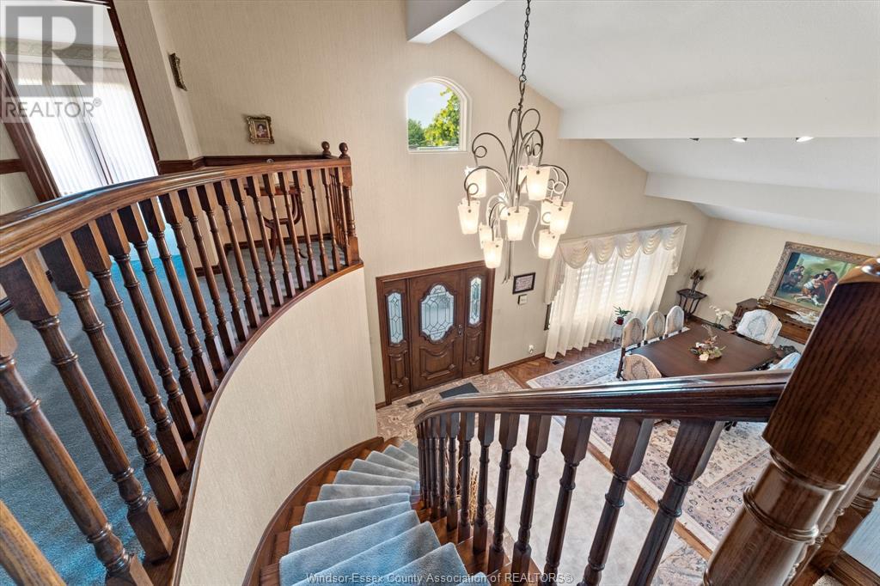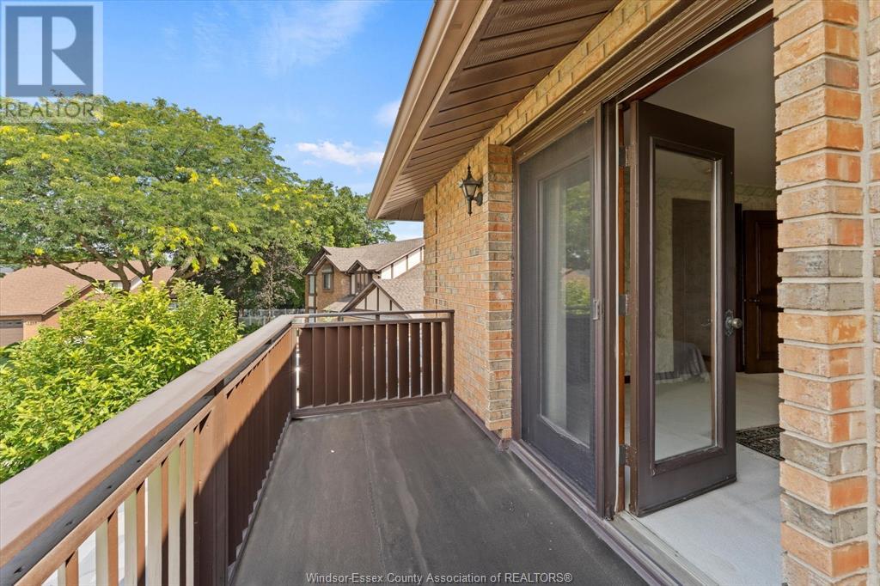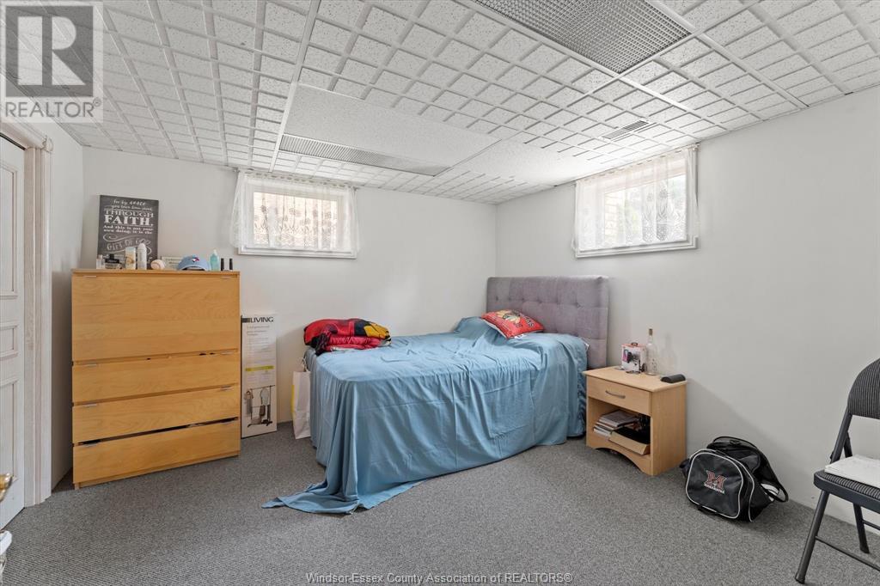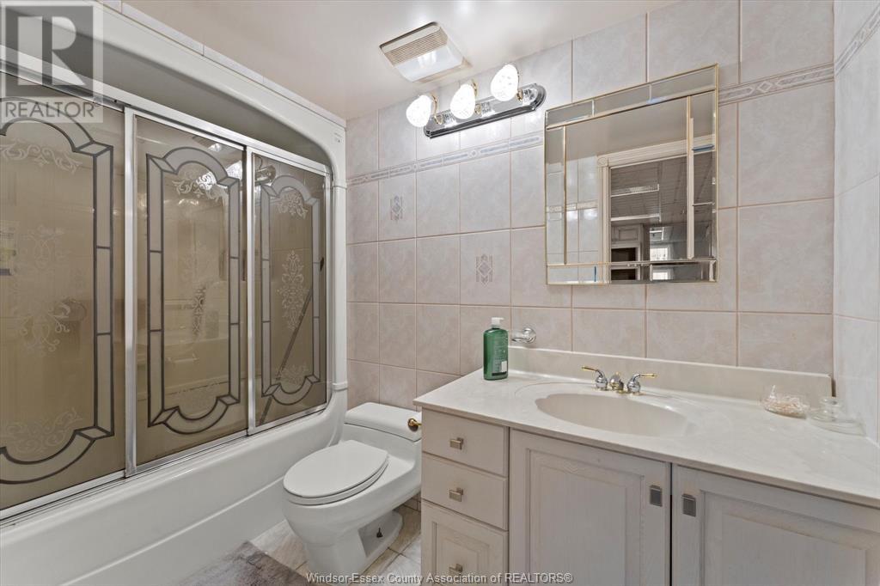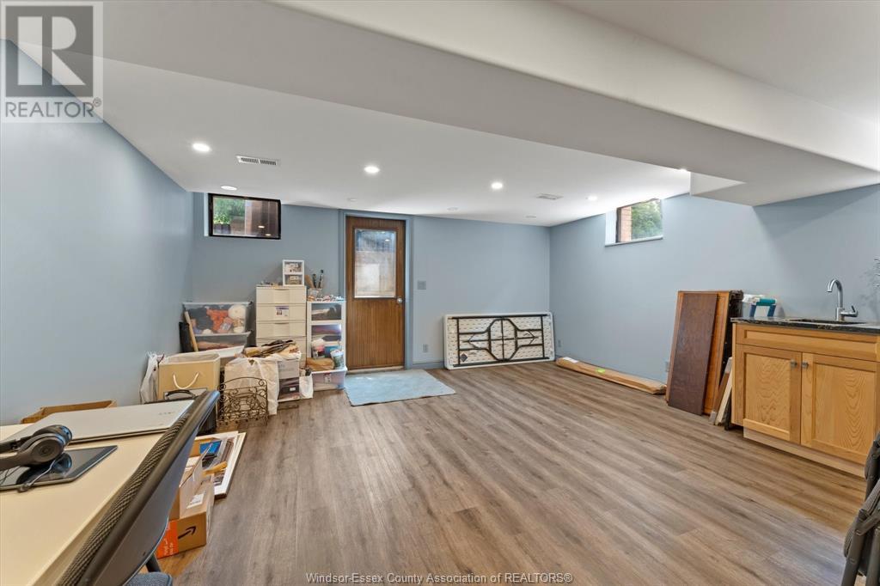2380 Academy Windsor, Ontario N9E 3Y3
$995,000
Welcome to your dream home! 2924 Sq. Ft. custom built executive two-story home featuring soaring cathedral ceilings, newly renovated dining room, completely new chef's dream kitchen (2023) with granite countertops, elegant granite flooring and professional appliances. Retreat to the Great Room and relax by the fireplace framed by grand wooden beams and classic wainscotting. Step through the new patio door to the private backyard oasis featuring an in-ground pool and jacuzzi - perfect for staycations and entertaining. The charming pool house, with its warm cedar walls and ceiling, includes a half bath for guests. Potential income w/separate entrance to the spacious basement, offering endless possibilities for an in-law suite. This level includes a second kitchen, family room, another bedroom, a separate craft/games room and 4pc bath. Rest easy knowing your home is equipped with a newer furnace and AC (2019), all-new double pane glass panels (installed 2018), newer roof (2019). (id:55464)
Property Details
| MLS® Number | 24017886 |
| Property Type | Single Family |
| Features | Cul-de-sac, Double Width Or More Driveway, Front Driveway, Interlocking Driveway |
| PoolFeatures | Pool Equipment |
| PoolType | Inground Pool |
Building
| BathroomTotal | 4 |
| BedroomsAboveGround | 4 |
| BedroomsBelowGround | 1 |
| BedroomsTotal | 5 |
| Appliances | Hot Tub, Dishwasher, Microwave, Refrigerator, Stove, Oven |
| ConstructedDate | 1981 |
| ConstructionStyleAttachment | Detached |
| CoolingType | Central Air Conditioning |
| ExteriorFinish | Brick |
| FireplaceFuel | Wood,gas |
| FireplacePresent | Yes |
| FireplaceType | Conventional,insert |
| FlooringType | Carpeted, Ceramic/porcelain, Hardwood, Marble |
| FoundationType | Block |
| HeatingFuel | Natural Gas |
| HeatingType | Forced Air, Furnace |
| StoriesTotal | 2 |
| SizeInterior | 2924 Sqft |
| TotalFinishedArea | 2924 Sqft |
| Type | House |
Parking
| Garage | |
| Inside Entry |
Land
| Acreage | No |
| FenceType | Fence |
| LandscapeFeatures | Landscaped |
| SizeIrregular | 59.49xirreg |
| SizeTotalText | 59.49xirreg |
| ZoningDescription | Rd1.4 |
Rooms
| Level | Type | Length | Width | Dimensions |
|---|---|---|---|---|
| Second Level | 5pc Ensuite Bath | Measurements not available | ||
| Second Level | 5pc Bathroom | Measurements not available | ||
| Second Level | Primary Bedroom | 14 x 16 | ||
| Second Level | Bedroom | 12 x 10.9 | ||
| Second Level | Bedroom | 10.5 x 16 | ||
| Second Level | Bedroom | 15.2 x 14 | ||
| Basement | 4pc Bathroom | Measurements not available | ||
| Basement | Recreation Room | 23.2 x 15.10 | ||
| Basement | Bedroom | 10.8 x 11.3 | ||
| Basement | Kitchen | 12.7 x 13.7 | ||
| Main Level | 3pc Bathroom | Measurements not available | ||
| Main Level | Laundry Room | 12.7 x 7 | ||
| Main Level | Great Room | 24 x 16 | ||
| Main Level | Kitchen/dining Room | 29.6 x 14 | ||
| Main Level | Dining Room | 14 x 16.9 | ||
| Main Level | Foyer | 14 x 5.2 |
https://www.realtor.ca/real-estate/27246676/2380-academy-windsor

Sales Person
(519) 948-5300
(888) 847-5931
www.davidjbinder.ca/
www.facebook.com/davidjbinder.ca
www.linkedin.com/in/david-j-binder-a843353a
www.twitter.com/3ringbinder48

1350 Provincial
Windsor, Ontario N8W 5W1
Interested?
Contact us for more information



