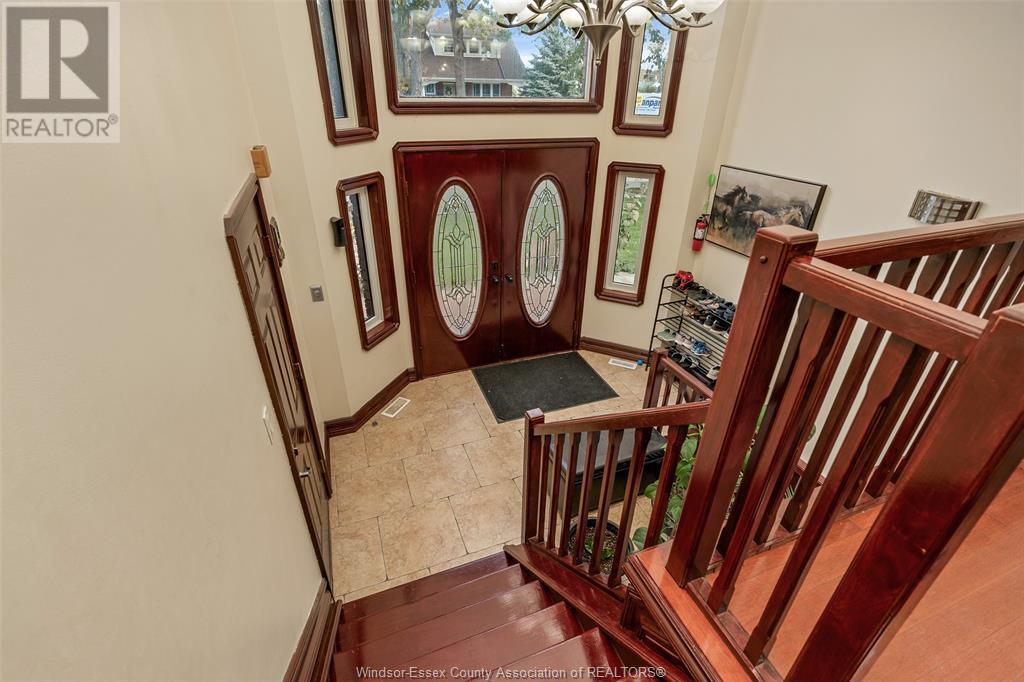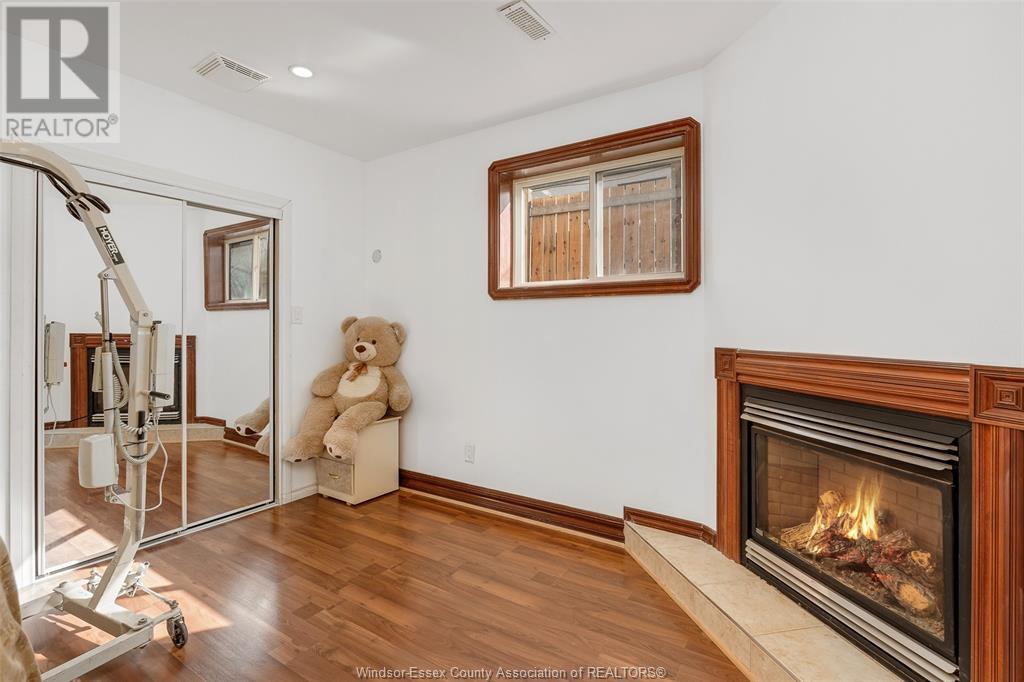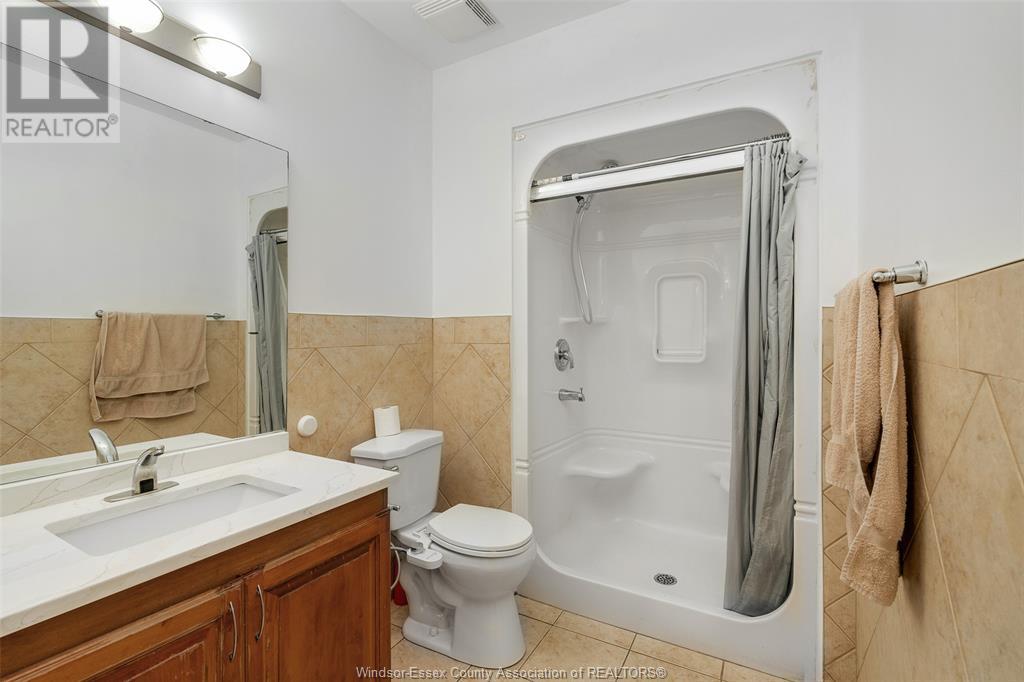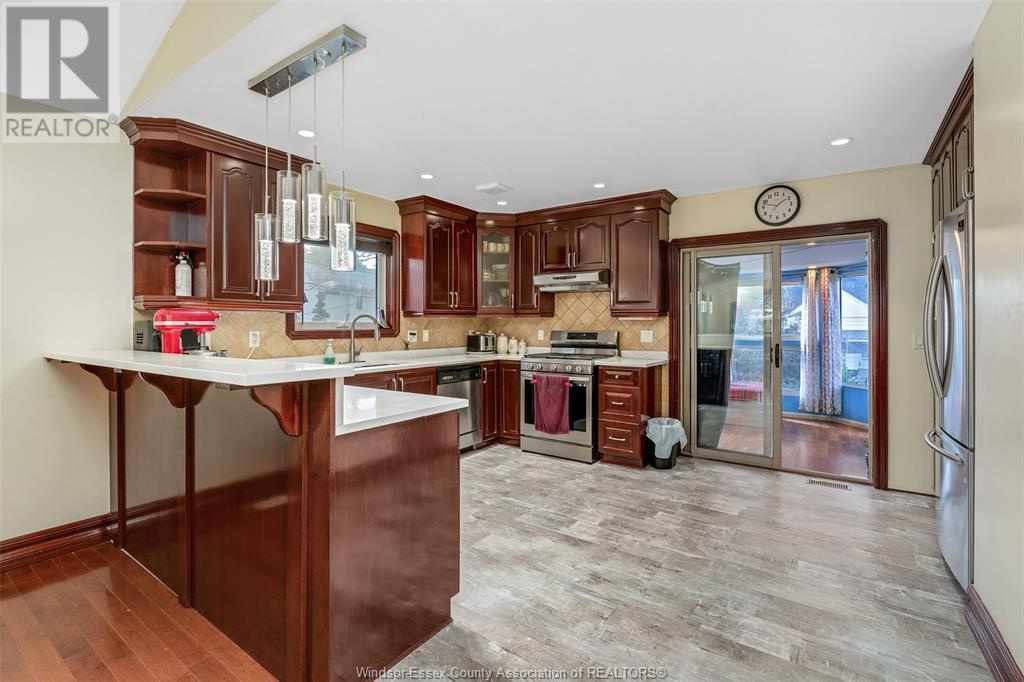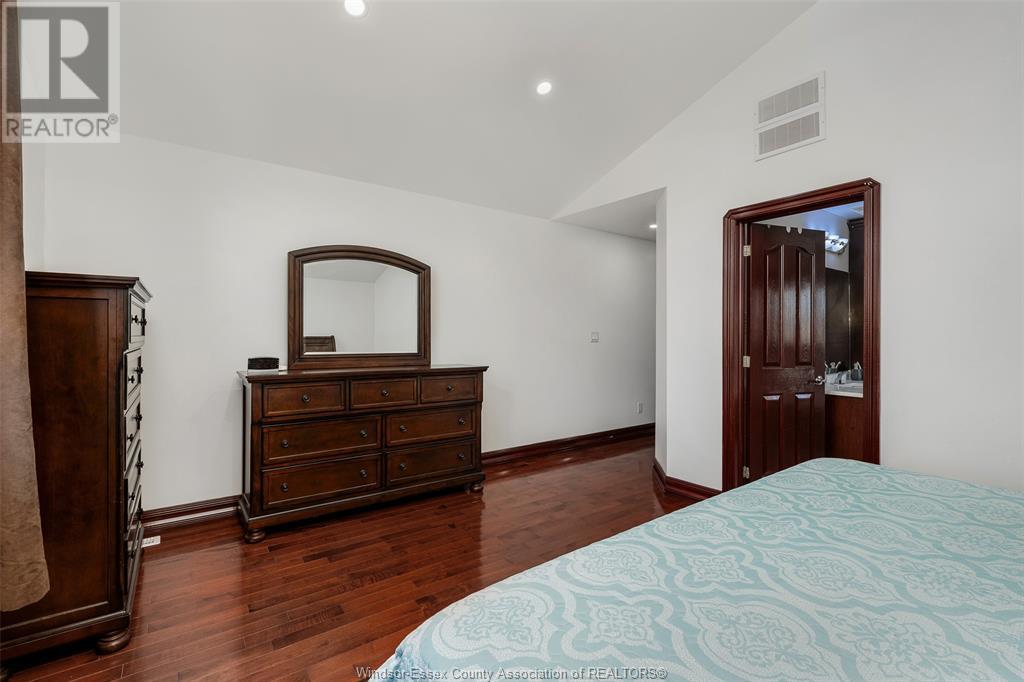2393 Francois Road Windsor, Ontario N8W 4T1
5 Bedroom
3 Bathroom
Raised Ranch W/ Bonus Room
Fireplace
Central Air Conditioning
Forced Air
$699,000
STUNNING RAISED RANCH W/LRG BONUS ROOM IN SOUTH WALKERVILLE WINDSOR.THIS HOMEIS A MUST SEE & SURE TO IMPRESS WITH ITS 3+2 BEDROOMS AND 3 BATH,COVERED DECK, FULLY FINISHED BASEMENT WITH 2ND KITCHEN AND SEPARATE ENTRY.MAIN FLOOR FEATURES WITH OPEN CONCEPT SPACIOUS LIVING ROOM,KITCHEN WITH QUARTZ COUNTER TOP,NEWER STAINLESS STEEL APPLIANCES, PRIMARY BDRM W/ENSUITE BATH AND 2 OTHER BEDROOMS, FULL BATHROOM.LOWER LEVEL OFERS LIVING ROOM,KITCHEN ,2 FULL BEDROOMS ,FULL BATHROOM AND GREAT ENTRY.FINISHED DRIVE WITH ATTACHED TWO CAR GARAGE.WALKING DISTACNE TO SCHOOLS,GROCERY STORES,CENTRE MALL, AMAZON DISTRIBUTION CENTRE AND ALL AMENITIES. (id:55464)
Property Details
| MLS® Number | 24024821 |
| Property Type | Single Family |
| Features | Concrete Driveway, Finished Driveway |
Building
| Bathroom Total | 3 |
| Bedrooms Above Ground | 3 |
| Bedrooms Below Ground | 2 |
| Bedrooms Total | 5 |
| Appliances | Dishwasher, Dryer, Washer, Two Stoves |
| Architectural Style | Raised Ranch W/ Bonus Room |
| Constructed Date | 2004 |
| Construction Style Attachment | Detached |
| Cooling Type | Central Air Conditioning |
| Exterior Finish | Aluminum/vinyl, Brick |
| Fireplace Fuel | Gas |
| Fireplace Present | Yes |
| Fireplace Type | Direct Vent |
| Flooring Type | Ceramic/porcelain, Hardwood |
| Foundation Type | Concrete |
| Heating Fuel | Natural Gas |
| Heating Type | Forced Air |
| Type | House |
Parking
| Attached Garage | |
| Garage |
Land
| Acreage | No |
| Fence Type | Fence |
| Size Irregular | 40.15x |
| Size Total Text | 40.15x |
| Zoning Description | Res |
Rooms
| Level | Type | Length | Width | Dimensions |
|---|---|---|---|---|
| Lower Level | Kitchen | Measurements not available | ||
| Lower Level | Storage | Measurements not available | ||
| Lower Level | Laundry Room | Measurements not available | ||
| Lower Level | Utility Room | Measurements not available | ||
| Lower Level | Family Room/fireplace | Measurements not available | ||
| Lower Level | 3pc Bathroom | Measurements not available | ||
| Lower Level | Bedroom | Measurements not available | ||
| Lower Level | Bedroom | Measurements not available | ||
| Lower Level | Office | Measurements not available | ||
| Main Level | 3pc Ensuite Bath | Measurements not available | ||
| Main Level | 3pc Bathroom | Measurements not available | ||
| Main Level | Bedroom | Measurements not available | ||
| Main Level | Bedroom | Measurements not available | ||
| Main Level | Primary Bedroom | Measurements not available | ||
| Main Level | Kitchen | Measurements not available | ||
| Main Level | Dining Nook | Measurements not available | ||
| Main Level | Living Room | Measurements not available | ||
| Main Level | Foyer | Measurements not available |
https://www.realtor.ca/real-estate/27556316/2393-francois-road-windsor


LC PLATINUM REALTY INC. - 525
2518 Ouellette
Windsor, Ontario N8X 1L7
2518 Ouellette
Windsor, Ontario N8X 1L7
Contact Us
Contact us for more information






