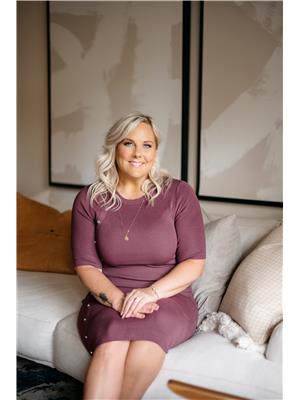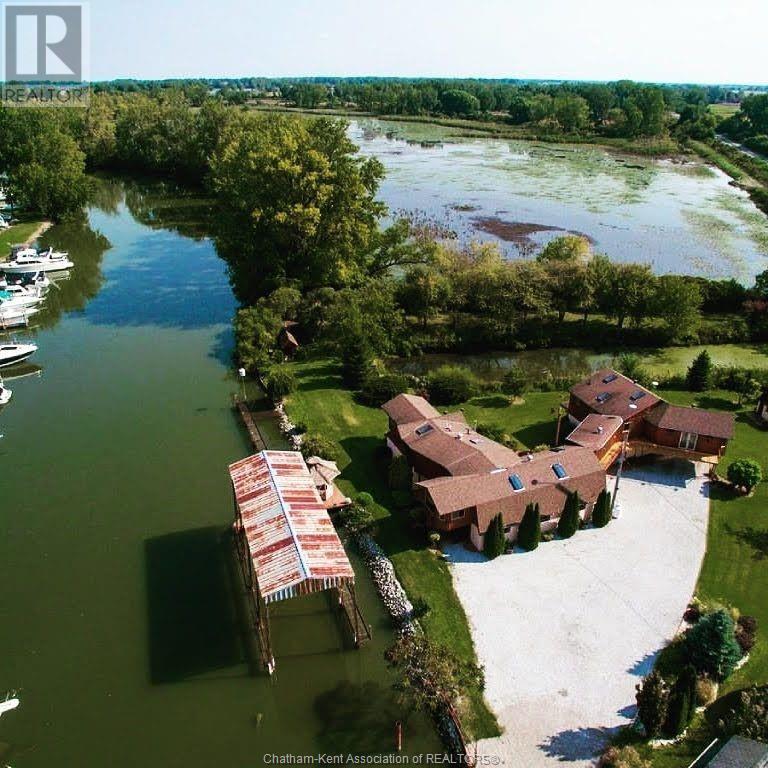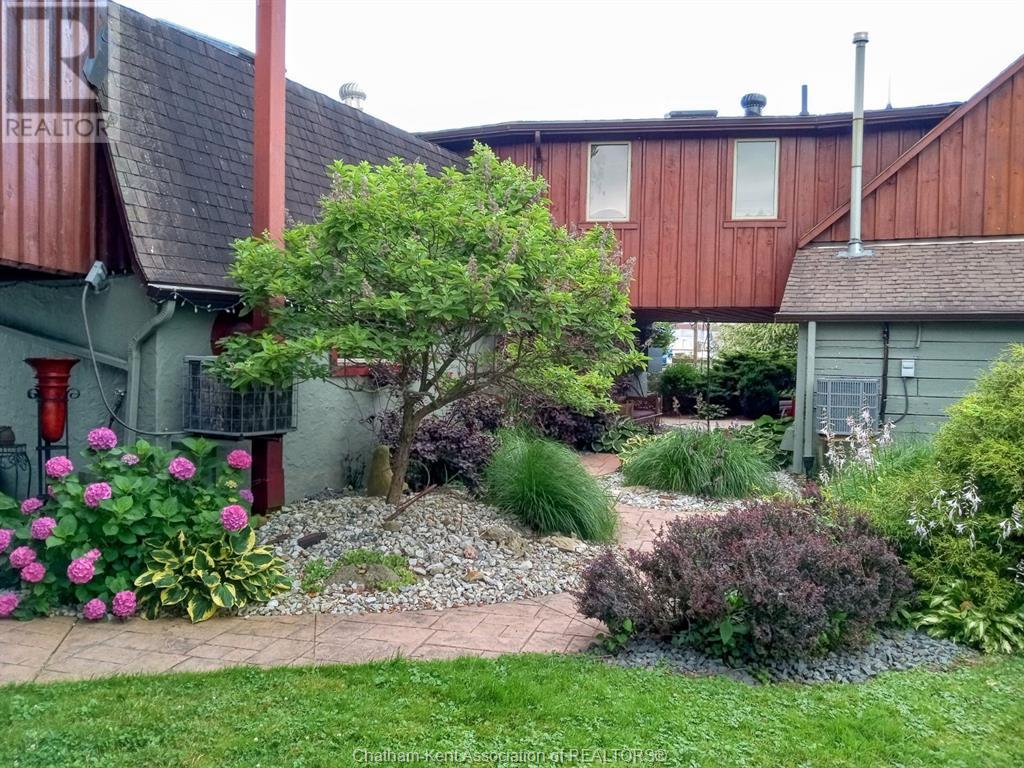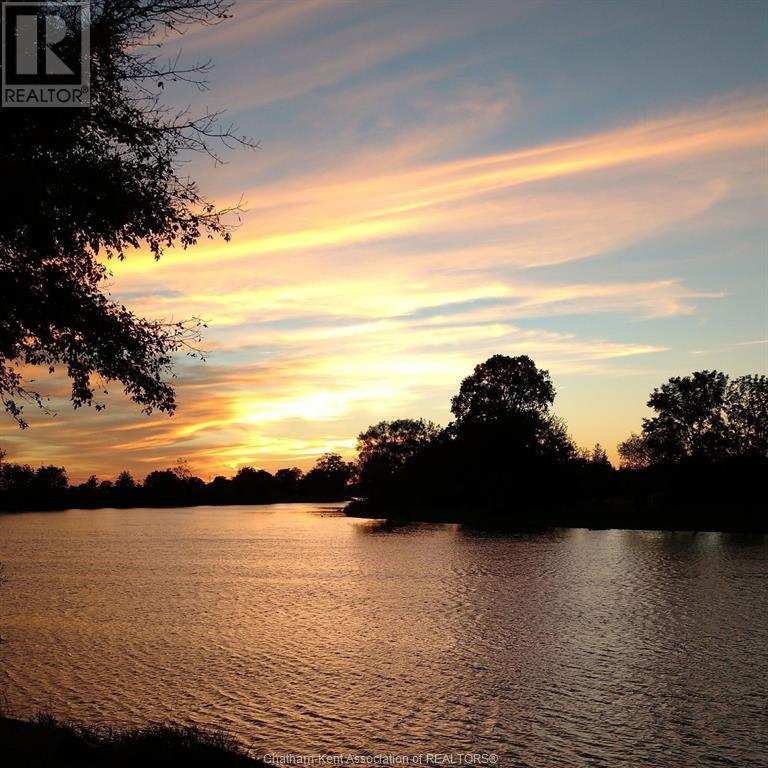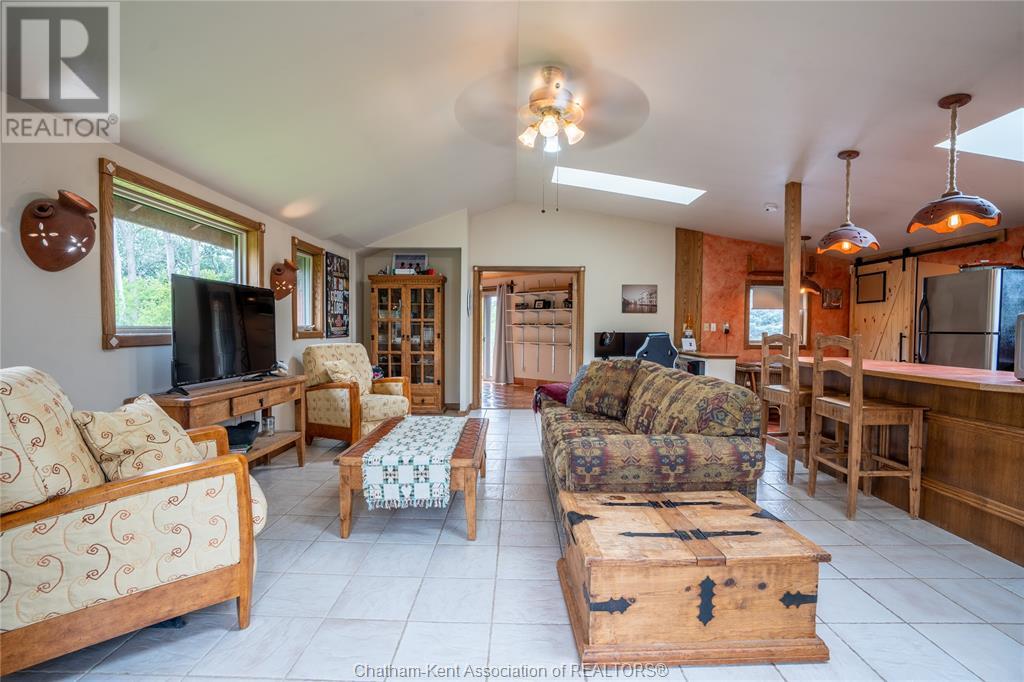3 Bedroom
2 Bathroom
Fireplace
Central Air Conditioning
Furnace
Waterfront On Canal
Landscaped
$849,000
This modern oasis is perfect for those who value nature and privacy. The property is minutes from Lighthouse Cove & Lake St Clair and offers a unique concept featuring 2 separate living areas under one roof. The main home boasts a bright open concept with an island that seats 7. The spacious master offers a skylight and a lovely view of the canal and private pond. On the entry level, a cozy family room provides in-floor heating and a second bedroom. Enjoy the jacuzzi tub or try the new custom shower in the main bath. In the south wing Granny Suite, guests will enjoy a full kitchen with island seating, spacious living room with a Murphy bed, a large bedroom with access to a private balcony and a modern 3-piece bath. The 2nd balcony offers a beautiful view of the property and entrance to the suite. Additional features include a 44-foot boathouse, 15-ton boat lift, 30 ft of steel dock, workshop, man cave with a bar and patio access. (id:55464)
Property Details
|
MLS® Number
|
24019944 |
|
Property Type
|
Single Family |
|
EquipmentType
|
Propane Tank |
|
Features
|
Double Width Or More Driveway, Gravel Driveway |
|
RentalEquipmentType
|
Propane Tank |
|
WaterFrontType
|
Waterfront On Canal |
Building
|
BathroomTotal
|
2 |
|
BedroomsAboveGround
|
3 |
|
BedroomsTotal
|
3 |
|
ConstructedDate
|
1980 |
|
CoolingType
|
Central Air Conditioning |
|
ExteriorFinish
|
Wood, Concrete/stucco |
|
FireplaceFuel
|
Mixed |
|
FireplacePresent
|
Yes |
|
FireplaceType
|
Free Standing Metal |
|
FlooringType
|
Ceramic/porcelain |
|
FoundationType
|
Block, Concrete |
|
HeatingFuel
|
Propane |
|
HeatingType
|
Furnace |
|
StoriesTotal
|
2 |
|
Type
|
House |
Parking
Land
|
Acreage
|
No |
|
LandscapeFeatures
|
Landscaped |
|
Sewer
|
Septic System |
|
SizeIrregular
|
220x |
|
SizeTotalText
|
220x|1/2 - 1 Acre |
|
ZoningDescription
|
Hl |
Rooms
| Level |
Type |
Length |
Width |
Dimensions |
|
Second Level |
Dining Nook |
7 ft ,3 in |
7 ft ,7 in |
7 ft ,3 in x 7 ft ,7 in |
|
Second Level |
Bedroom |
23 ft |
11 ft ,10 in |
23 ft x 11 ft ,10 in |
|
Second Level |
Living Room |
15 ft ,4 in |
21 ft |
15 ft ,4 in x 21 ft |
|
Second Level |
Kitchen |
10 ft |
10 ft |
10 ft x 10 ft |
|
Second Level |
Living Room |
15 ft ,6 in |
15 ft ,4 in |
15 ft ,6 in x 15 ft ,4 in |
|
Second Level |
Kitchen |
15 ft |
15 ft ,4 in |
15 ft x 15 ft ,4 in |
|
Second Level |
Dining Nook |
8 ft ,10 in |
11 ft ,7 in |
8 ft ,10 in x 11 ft ,7 in |
|
Second Level |
Eating Area |
9 ft ,11 in |
10 ft ,11 in |
9 ft ,11 in x 10 ft ,11 in |
|
Second Level |
Bedroom |
28 ft ,2 in |
18 ft ,9 in |
28 ft ,2 in x 18 ft ,9 in |
|
Second Level |
4pc Bathroom |
|
|
Measurements not available |
|
Main Level |
Bedroom |
9 ft |
10 ft |
9 ft x 10 ft |
|
Main Level |
Family Room/fireplace |
18 ft ,6 in |
38 ft ,7 in |
18 ft ,6 in x 38 ft ,7 in |
https://www.realtor.ca/real-estate/27348642/24559-dashwheel-road-tilbury
LATITUDE REALTY INC.
71 King St. W.
Chatham,
Ontario
N7M 1C7
(519) 360-9305
LATITUDE REALTY INC.
71 King St. W.
Chatham,
Ontario
N7M 1C7
(519) 360-9305

