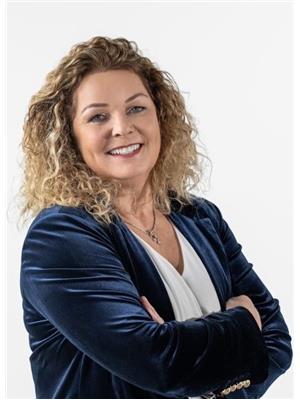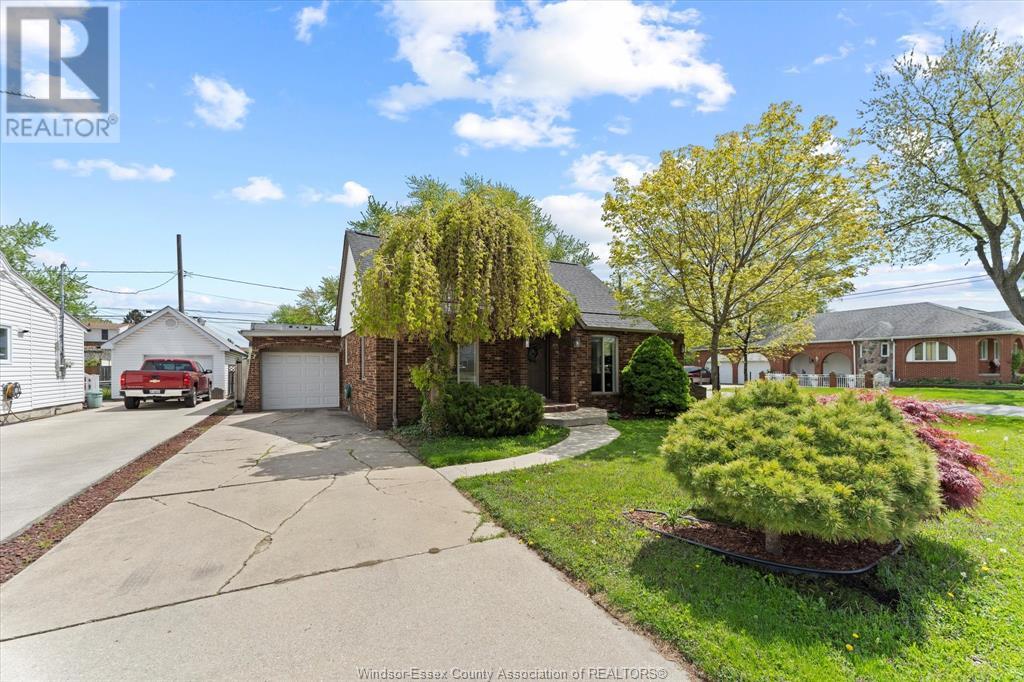2494 Rossini Boulevard Windsor, Ontario N8W 4R1
$399,800
Welcome to this beautifully maintained brick ranch in a quiet, desirable neighborhood. This inviting home features three large sized bedrooms and two updated bathrooms, offering comfort and style throughout. Step into a sun-filled living room showcasing gleaming hardwood floors and newer windows that bring in plenty of natural light. The upgraded kitchen is a cook’s dream, complete with granite countertops, a spacious breakfast bar with seating for four, and modern finishes that blend elegance with functionality. Adjacent to the kitchen, you'll find a formal dining room ideal for entertaining guests or enjoying intimate family dinners. A cozy family room invites you to relax, featuring double beveled French doors and sliding doors that lead to a private sundeck and fully fenced backyard—perfect for summer gatherings or quiet mornings with coffee. Add'tl highlights include main floor laundry, a newer furnace and central air system (installed approx 2022), and a newer roof approx.2020. (id:55464)
Property Details
| MLS® Number | 25011895 |
| Property Type | Single Family |
| Neigbourhood | Fontainebleau |
| Features | Concrete Driveway, Front Driveway |
Building
| Bathroom Total | 2 |
| Bedrooms Above Ground | 3 |
| Bedrooms Total | 3 |
| Appliances | Dishwasher, Dryer, Refrigerator, Stove, Washer |
| Architectural Style | Bungalow, Ranch |
| Constructed Date | 1946 |
| Construction Style Attachment | Detached |
| Cooling Type | Central Air Conditioning |
| Exterior Finish | Brick |
| Flooring Type | Ceramic/porcelain, Hardwood, Cushion/lino/vinyl |
| Foundation Type | Block |
| Heating Fuel | Natural Gas |
| Heating Type | Forced Air, Furnace |
| Stories Total | 1 |
| Type | House |
Parking
| Attached Garage | |
| Garage | |
| Inside Entry |
Land
| Acreage | No |
| Fence Type | Fence |
| Landscape Features | Landscaped |
| Size Irregular | 50x116 |
| Size Total Text | 50x116 |
| Zoning Description | R1.7 |
Rooms
| Level | Type | Length | Width | Dimensions |
|---|---|---|---|---|
| Main Level | 3pc Bathroom | Measurements not available | ||
| Main Level | 4pc Bathroom | Measurements not available | ||
| Main Level | Laundry Room | Measurements not available | ||
| Main Level | Bedroom | Measurements not available | ||
| Main Level | Primary Bedroom | Measurements not available | ||
| Main Level | Family Room | Measurements not available | ||
| Main Level | Dining Room | Measurements not available | ||
| Main Level | Kitchen | Measurements not available | ||
| Main Level | Living Room | Measurements not available |
https://www.realtor.ca/real-estate/28302182/2494-rossini-boulevard-windsor


1350 Provincial
Windsor, Ontario N8W 5W1
Contact Us
Contact us for more information






























