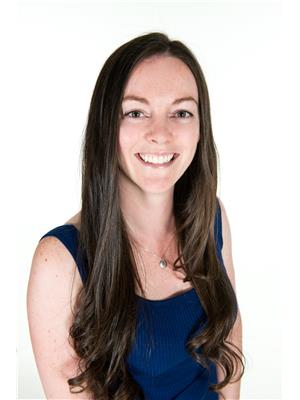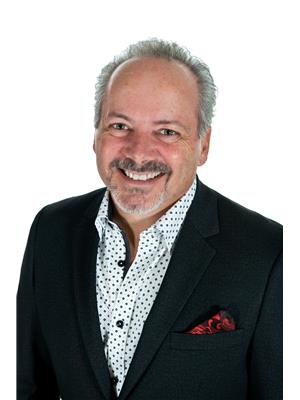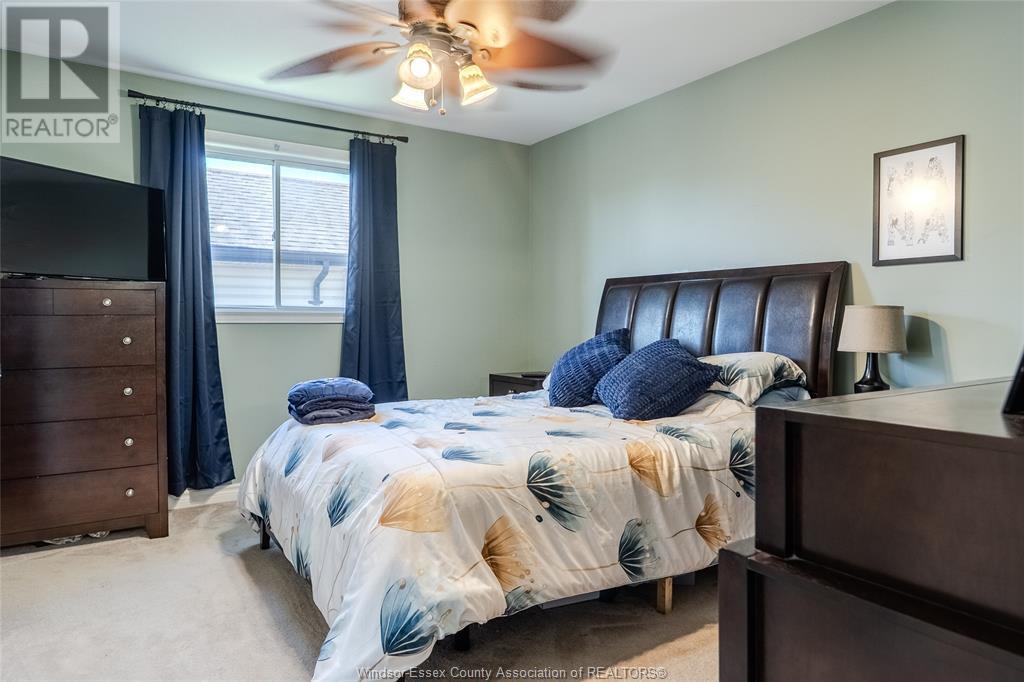250 Redwood Crescent Lakeshore, Ontario N9L 1E1
$679,900
Welcome to this beautiful 3+2 bedroom, 2 bathroom raised ranch in the sought-after Woods subdivision of Belle River. This family-friendly home offers plenty of space with three bedrooms on the main floor and two more downstairs—perfect for a growing family or guests. You'll love the bright, open-concept living and dining area with lots of natural light. The finished basement adds extra living space with fireplace, ideal for a rec room or second living room with room for a home office or toy room. Step outside to your own backyard retreat with a stunning inground pool (liner 2 years, gas heater 2024), just in time for summer. Located on a quiet street close to parks, schools, and all the amenities Belle River has to offer. Call to view! (id:55464)
Property Details
| MLS® Number | 25011713 |
| Property Type | Single Family |
| Equipment Type | Air Conditioner |
| Features | Double Width Or More Driveway, Finished Driveway |
| Pool Features | Pool Equipment |
| Pool Type | Inground Pool |
| Rental Equipment Type | Air Conditioner |
Building
| Bathroom Total | 2 |
| Bedrooms Above Ground | 3 |
| Bedrooms Below Ground | 2 |
| Bedrooms Total | 5 |
| Appliances | Dishwasher, Dryer, Refrigerator, Stove, Washer |
| Architectural Style | Raised Ranch |
| Constructed Date | 1994 |
| Construction Style Attachment | Detached |
| Cooling Type | Central Air Conditioning |
| Exterior Finish | Aluminum/vinyl, Brick |
| Fireplace Fuel | Gas |
| Fireplace Present | Yes |
| Fireplace Type | Direct Vent |
| Flooring Type | Carpeted, Ceramic/porcelain, Laminate |
| Foundation Type | Concrete |
| Heating Fuel | Natural Gas |
| Heating Type | Forced Air |
| Size Interior | 1,303 Ft2 |
| Total Finished Area | 1303 Sqft |
| Type | House |
Parking
| Attached Garage | |
| Garage |
Land
| Acreage | No |
| Fence Type | Fence |
| Landscape Features | Landscaped |
| Size Irregular | 60x125 Ft |
| Size Total Text | 60x125 Ft |
| Zoning Description | Res |
Rooms
| Level | Type | Length | Width | Dimensions |
|---|---|---|---|---|
| Lower Level | 3pc Bathroom | Measurements not available | ||
| Lower Level | Utility Room | Measurements not available | ||
| Lower Level | Laundry Room | Measurements not available | ||
| Lower Level | Bedroom | Measurements not available | ||
| Lower Level | Bedroom | Measurements not available | ||
| Lower Level | Living Room/fireplace | Measurements not available | ||
| Main Level | 4pc Bathroom | Measurements not available | ||
| Main Level | Foyer | Measurements not available | ||
| Main Level | Bedroom | Measurements not available | ||
| Main Level | Bedroom | Measurements not available | ||
| Main Level | Bedroom | Measurements not available | ||
| Main Level | Kitchen | Measurements not available | ||
| Main Level | Eating Area | Measurements not available | ||
| Main Level | Living Room | Measurements not available |
https://www.realtor.ca/real-estate/28296684/250-redwood-crescent-lakeshore

REALTOR®
(519) 817-8700
www.vergerealestateteam.com/
https://www.facebook.com/SaraLaPorteRealtorAtVergeRealEstateTeam
https://www.linkedin.com/in/saralaporterealtor/
https://www.instagram.com/sara.laporte.realtor/
3070 Jefferson Blvd
Windsor, Ontario N8T 3G9

3070 Jefferson Blvd
Windsor, Ontario N8T 3G9

Sales Person
(519) 564-0903
(519) 438-8004
www.isaacverge.com/
www.facebook.com/WindsorOntarioRealEstate
www.linkedin.com/in/isaacverge
3070 Jefferson Blvd
Windsor, Ontario N8T 3G9
Contact Us
Contact us for more information


























