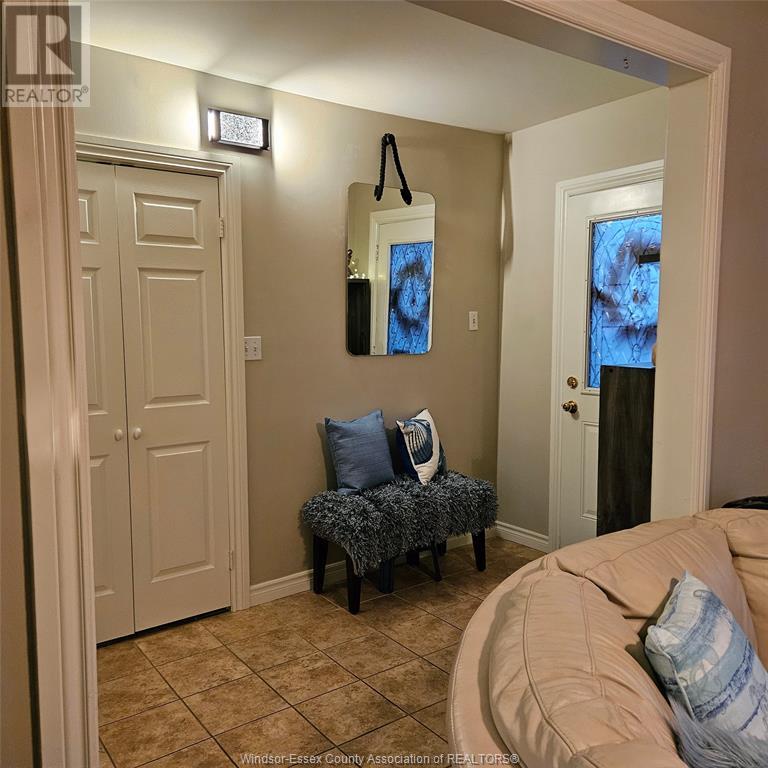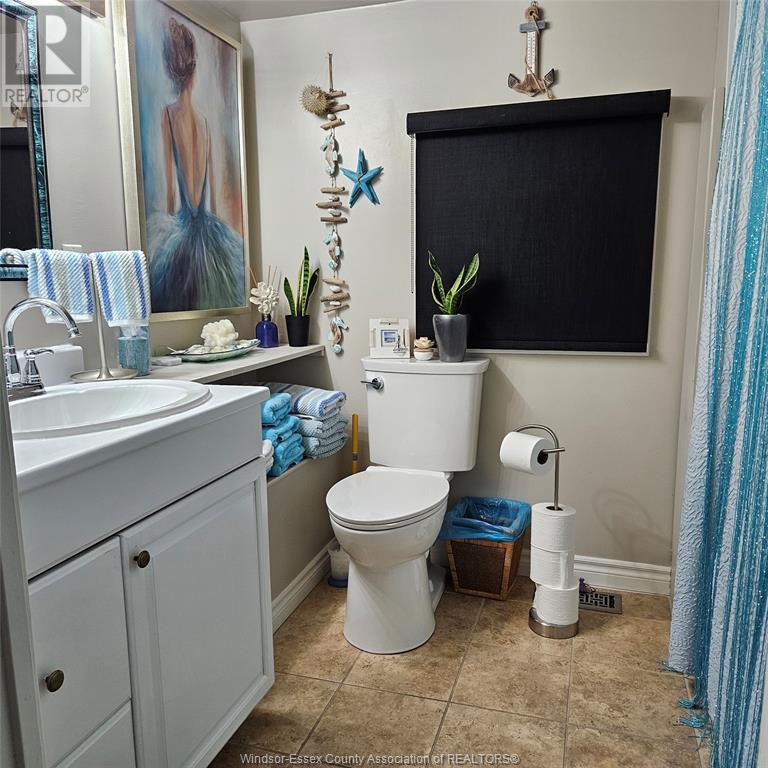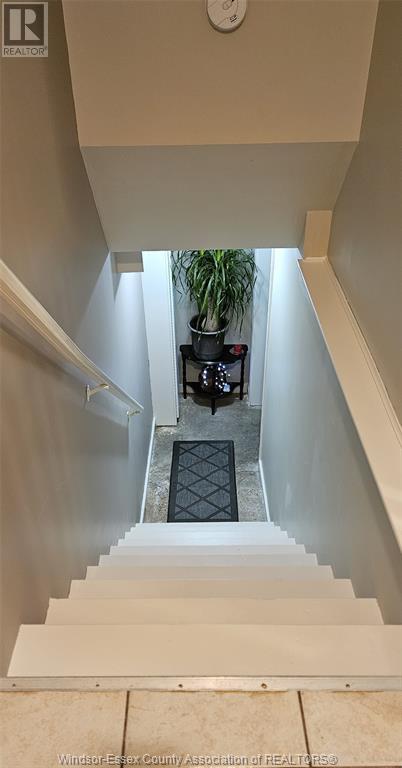253 Belleview Avenue Windsor, Ontario N8Y 2W1
$399,900
Very nice 2 sty duplex in a great condition and super location. Nicely updated, clean with nothing to do. 1 br main floor unit is spacious, vacant (set your own rent) or perfect for owner occupy with large kitchen with dining are (fridge, stove, washer/dryer inc.) w/good size bedroom, nicely painted and newer flooring. The upper(rented for $757 PM+) is also spacious with 2 bedrooms, kitchen has laundry hookup and there is storage in the attic (attic has finishing potential). Both units have private rear decks. The lower full basement is only accessible to the main floor and is dry with loads of storage & laundry and has additional rental potential. Updates include, steel roof, baths, windows (some new), siding, furnace/AC, most wiring, flooring etc. Separate services (upper on own AC and lower on separate gas and AC). Complete with newly fenced rear yard with shed and private parking for 2 cars off a clean alley. The location is steps from Riverside Drive. Guaranteed to impress. (id:55464)
Property Details
| MLS® Number | 24028144 |
| Property Type | Single Family |
| Features | Double Width Or More Driveway, Rear Driveway |
Building
| BathroomTotal | 2 |
| BedroomsAboveGround | 3 |
| BedroomsTotal | 3 |
| Appliances | Dryer, Garburator, Washer, Two Stoves |
| ConstructionStyleAttachment | Detached |
| CoolingType | Central Air Conditioning |
| ExteriorFinish | Aluminum/vinyl |
| FlooringType | Carpeted, Ceramic/porcelain, Cork, Hardwood |
| FoundationType | Block |
| HeatingFuel | Electric, Natural Gas |
| HeatingType | Baseboard Heaters, Forced Air |
| StoriesTotal | 2 |
| Type | Duplex |
Land
| Acreage | No |
| FenceType | Fence |
| LandscapeFeatures | Landscaped |
| SizeIrregular | 30x116 Ft |
| SizeTotalText | 30x116 Ft |
| ZoningDescription | Rd2.2 |
Rooms
| Level | Type | Length | Width | Dimensions |
|---|---|---|---|---|
| Second Level | 4pc Bathroom | Measurements not available | ||
| Second Level | Other | Measurements not available | ||
| Second Level | Bedroom | Measurements not available | ||
| Second Level | Bedroom | Measurements not available | ||
| Second Level | Kitchen/dining Room | Measurements not available | ||
| Second Level | Living Room | Measurements not available | ||
| Second Level | Foyer | Measurements not available | ||
| Lower Level | Utility Room | Measurements not available | ||
| Lower Level | Laundry Room | Measurements not available | ||
| Lower Level | Storage | Measurements not available | ||
| Main Level | 4pc Bathroom | Measurements not available | ||
| Main Level | Bedroom | Measurements not available | ||
| Main Level | Kitchen/dining Room | Measurements not available | ||
| Main Level | Living Room | Measurements not available | ||
| Main Level | Foyer | Measurements not available |
https://www.realtor.ca/real-estate/27672643/253-belleview-avenue-windsor


3276 Walker Rd
Windsor, Ontario N8W 3R8
Interested?
Contact us for more information




























