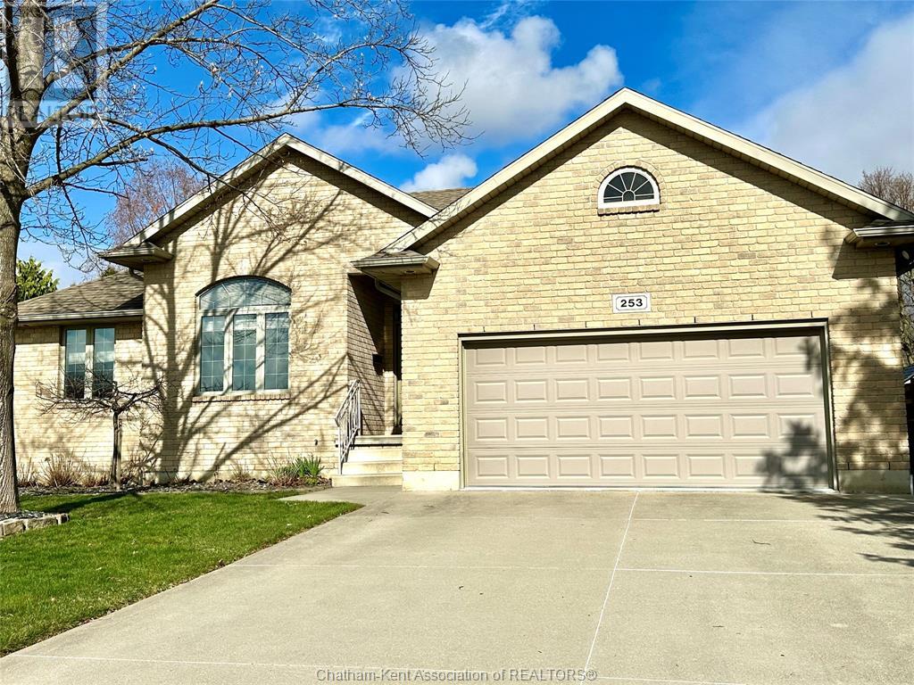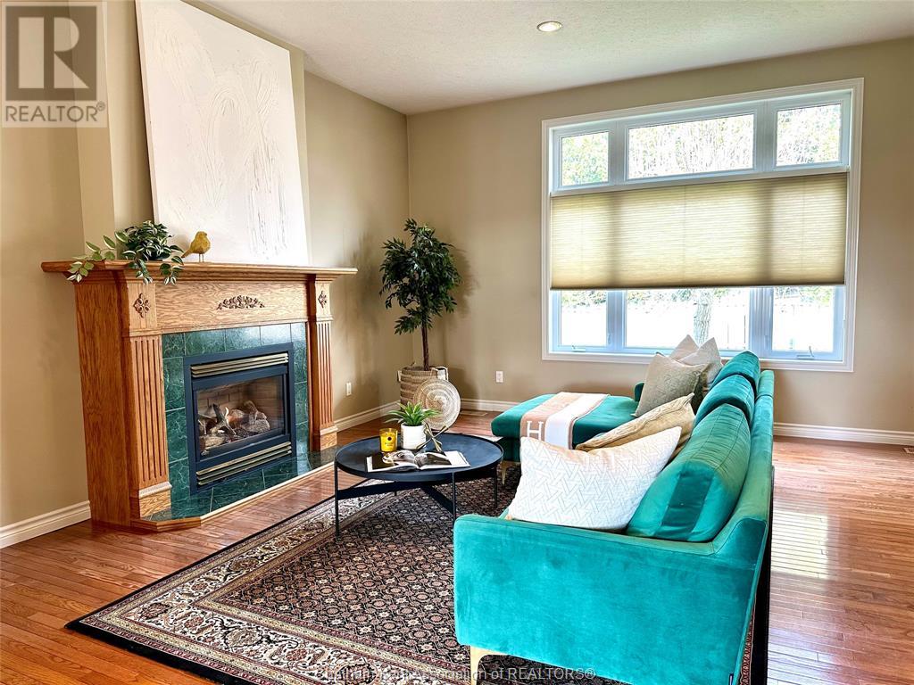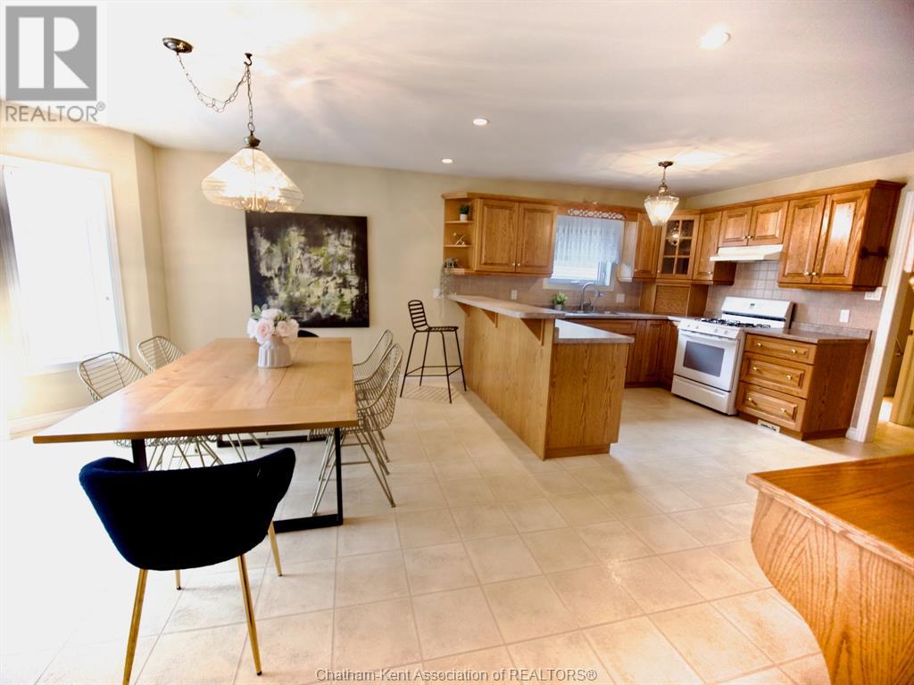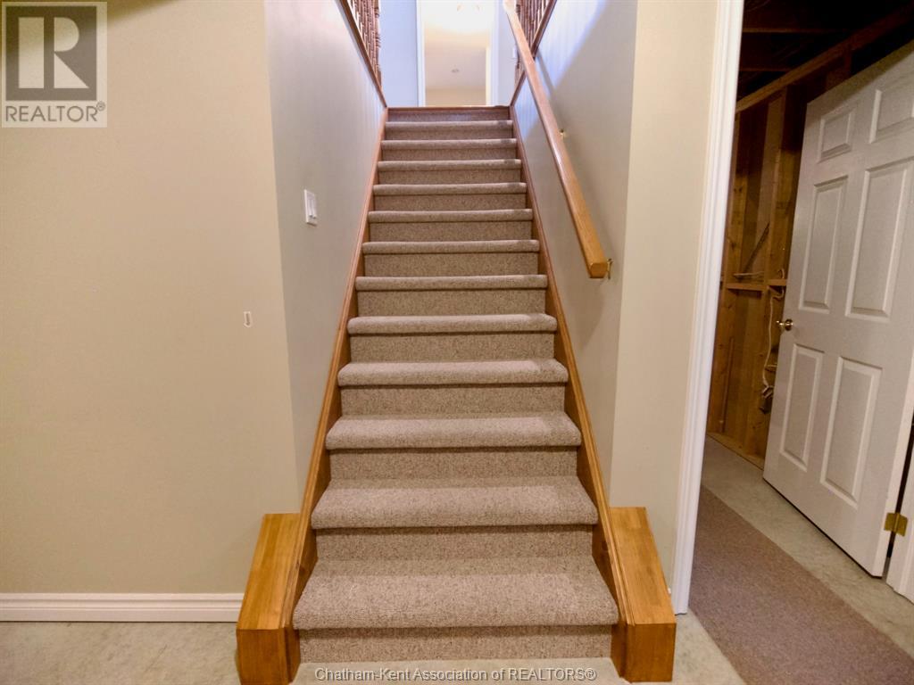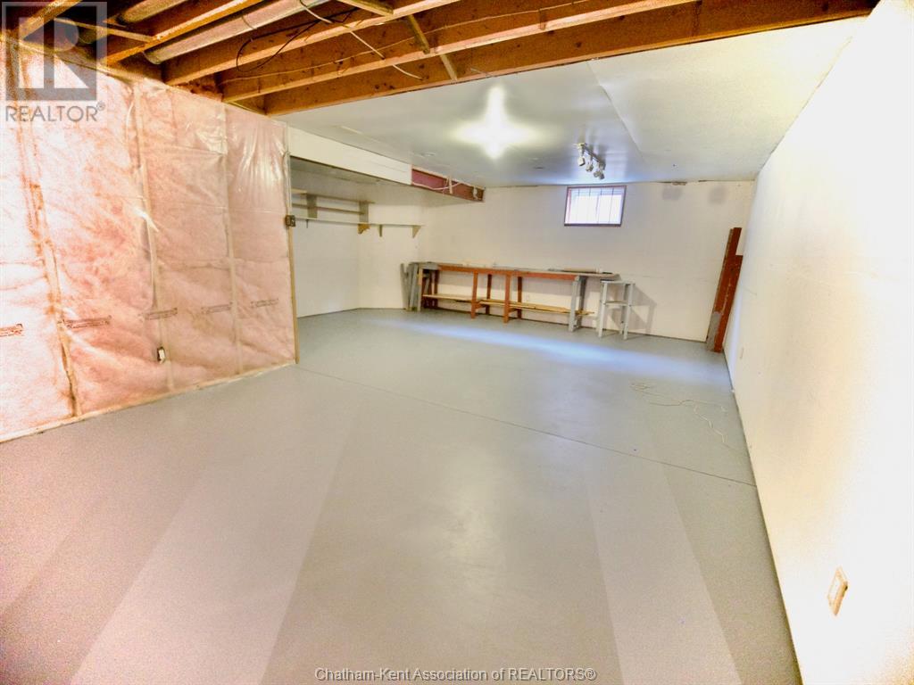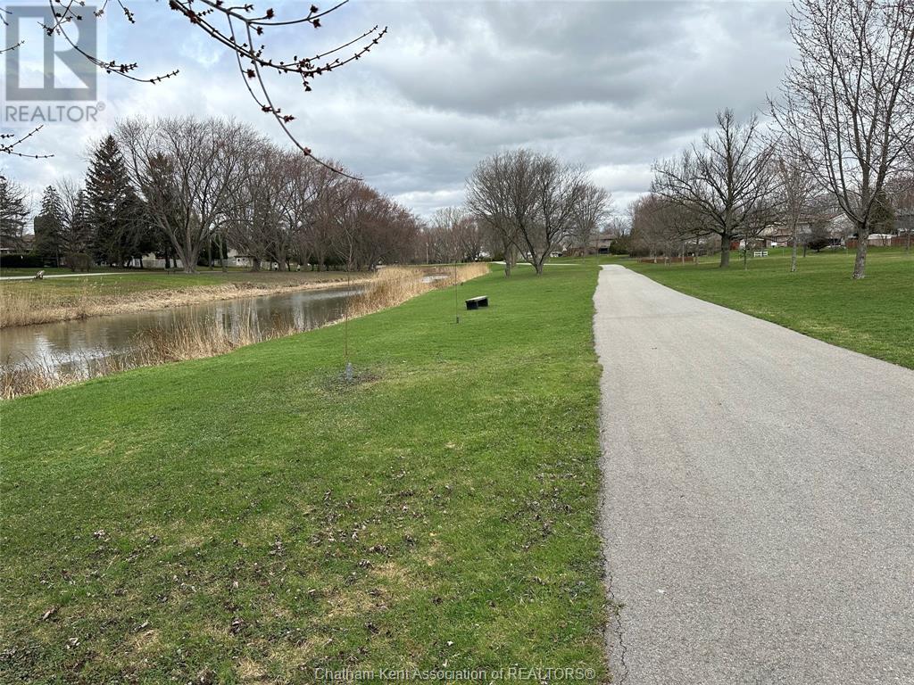3 Bedroom
2 Bathroom
Bungalow, Ranch
Central Air Conditioning
Forced Air, Furnace
Landscaped
$599,900
This quality built Ranch home is perfectly located on south side near walking paths. Stunning 10 ft high ceilings in the main part of home. Large windows, hardwood floors, gas fireplace are just a few of the spectacular features. Very spacious rooms. Kitchen and dinette is very large for entertaining or family meals. Dining room is what we refer to as a flex room, make another bedroom, den or office. 2 large bedrooms, 2 full washrooms on main floor. Main floor laundry. Basement has a summer kitchen, roughed in washroom, and an abundance of space to use as needed. Back yard is nice and private with large deck and storage shed. All brick home, hard to find in this price range. Book an appointment and come see this lovely home. Be sure to check out the dollhouse virtual tour and video! (id:55464)
Property Details
|
MLS® Number
|
25006859 |
|
Property Type
|
Single Family |
|
Features
|
Concrete Driveway, Finished Driveway, Front Driveway |
Building
|
Bathroom Total
|
2 |
|
Bedrooms Above Ground
|
2 |
|
Bedrooms Below Ground
|
1 |
|
Bedrooms Total
|
3 |
|
Architectural Style
|
Bungalow, Ranch |
|
Constructed Date
|
2000 |
|
Construction Style Attachment
|
Detached |
|
Cooling Type
|
Central Air Conditioning |
|
Exterior Finish
|
Brick |
|
Flooring Type
|
Hardwood, Other |
|
Foundation Type
|
Concrete |
|
Heating Fuel
|
Natural Gas |
|
Heating Type
|
Forced Air, Furnace |
|
Stories Total
|
1 |
|
Type
|
House |
Parking
Land
|
Acreage
|
No |
|
Fence Type
|
Fence |
|
Landscape Features
|
Landscaped |
|
Size Irregular
|
60x120 |
|
Size Total Text
|
60x120|under 1/4 Acre |
|
Zoning Description
|
Res |
Rooms
| Level |
Type |
Length |
Width |
Dimensions |
|
Basement |
Other |
31 ft |
24 ft |
31 ft x 24 ft |
|
Basement |
Other |
13 ft |
6 ft ,4 in |
13 ft x 6 ft ,4 in |
|
Basement |
Kitchen |
22 ft |
10 ft |
22 ft x 10 ft |
|
Basement |
Bedroom |
13 ft ,10 in |
13 ft |
13 ft ,10 in x 13 ft |
|
Main Level |
Mud Room |
9 ft |
4 ft ,9 in |
9 ft x 4 ft ,9 in |
|
Main Level |
Laundry Room |
7 ft ,3 in |
6 ft ,6 in |
7 ft ,3 in x 6 ft ,6 in |
|
Main Level |
3pc Bathroom |
6 ft ,10 in |
8 ft ,10 in |
6 ft ,10 in x 8 ft ,10 in |
|
Main Level |
5pc Bathroom |
12 ft ,2 in |
9 ft ,2 in |
12 ft ,2 in x 9 ft ,2 in |
|
Main Level |
Bedroom |
12 ft ,4 in |
11 ft |
12 ft ,4 in x 11 ft |
|
Main Level |
Primary Bedroom |
15 ft ,8 in |
13 ft |
15 ft ,8 in x 13 ft |
|
Main Level |
Dining Room |
13 ft |
10 ft ,10 in |
13 ft x 10 ft ,10 in |
|
Main Level |
Great Room |
18 ft |
18 ft |
18 ft x 18 ft |
|
Main Level |
Eating Area |
14 ft ,10 in |
12 ft ,4 in |
14 ft ,10 in x 12 ft ,4 in |
|
Main Level |
Kitchen |
14 ft ,10 in |
9 ft ,8 in |
14 ft ,10 in x 9 ft ,8 in |
|
Main Level |
Foyer |
15 ft |
6 ft ,6 in |
15 ft x 6 ft ,6 in |
https://www.realtor.ca/real-estate/28103563/253-cecile-avenue-chatham
JODY A. O'NEILL REAL ESTATE BROKERAGE
459 Victoria Ave
Chatham,
Ontario
N7L 3B4
(519) 354-7344


