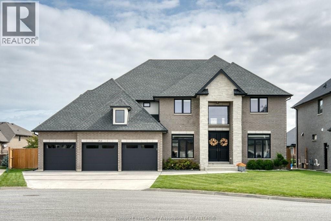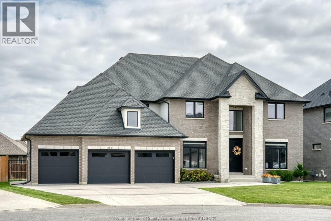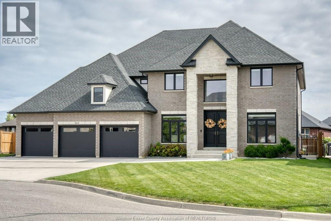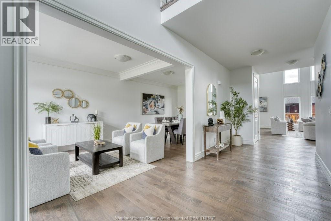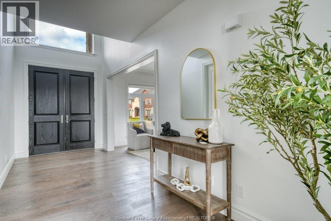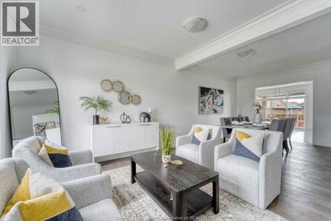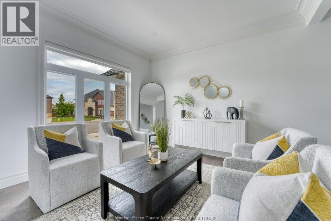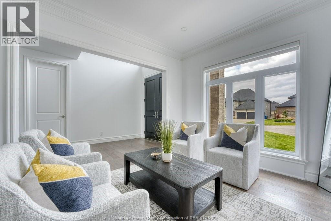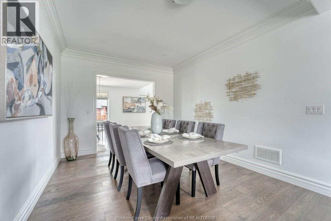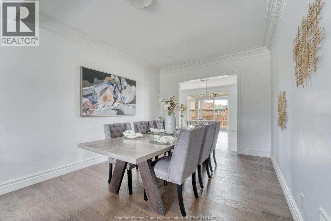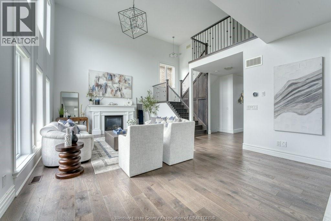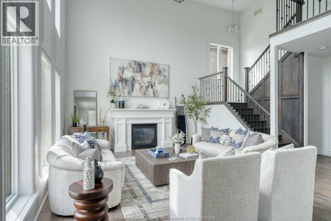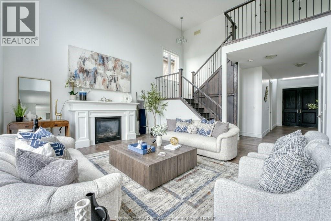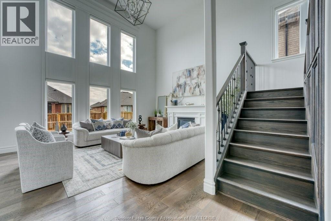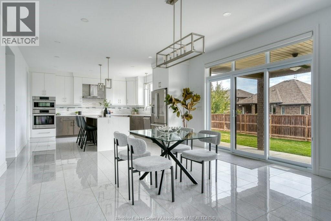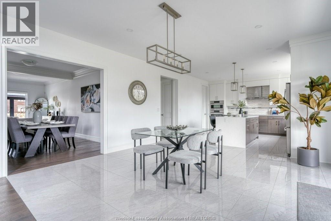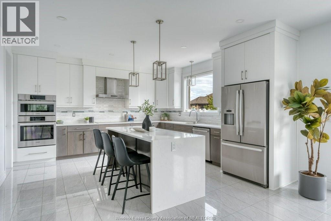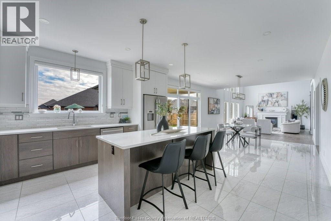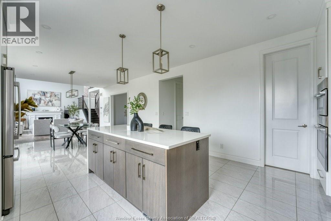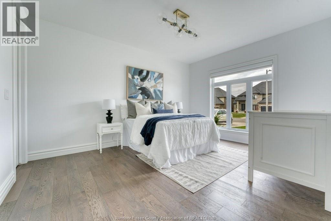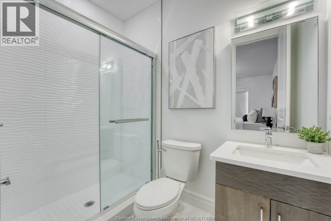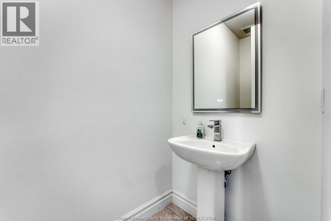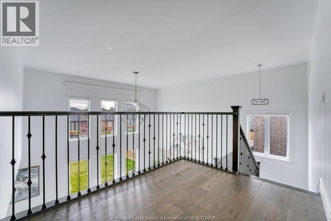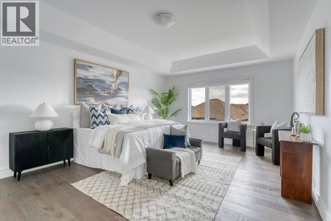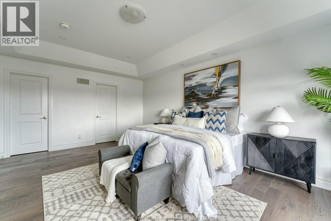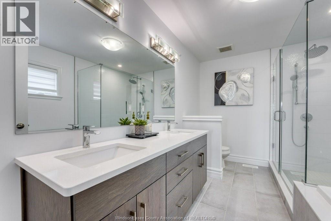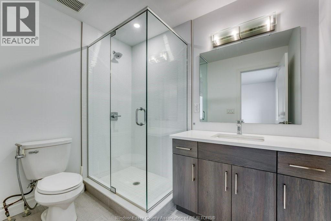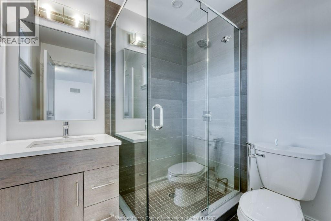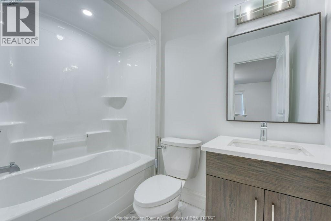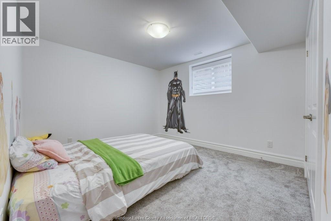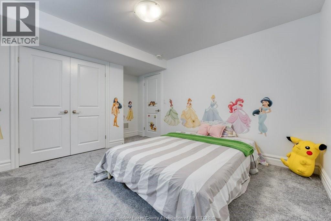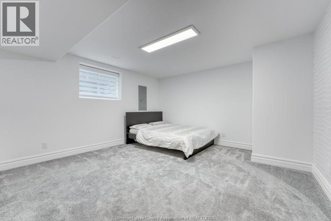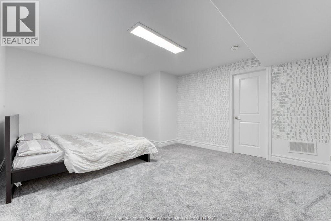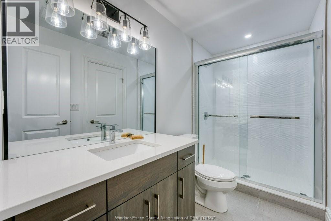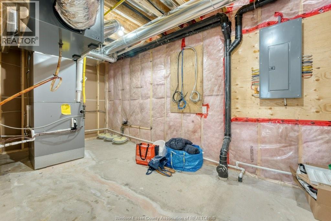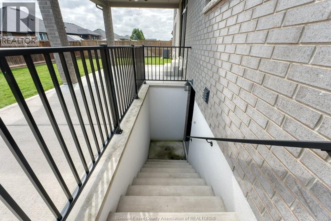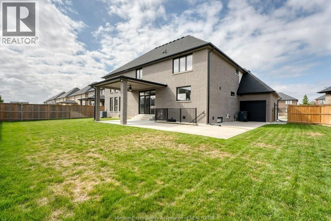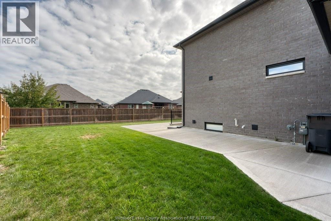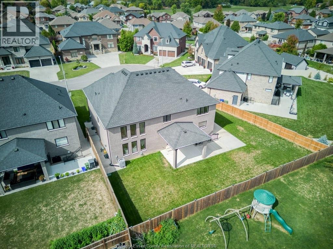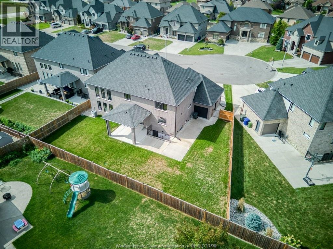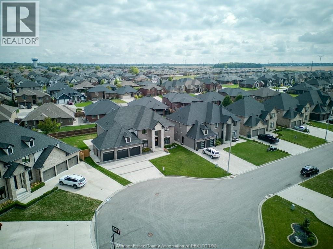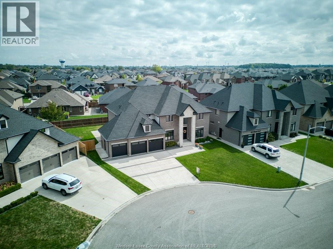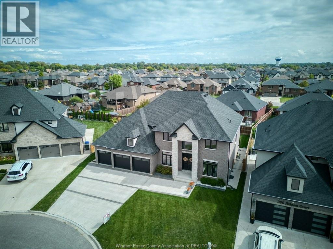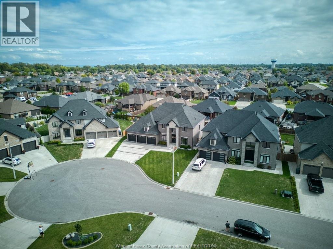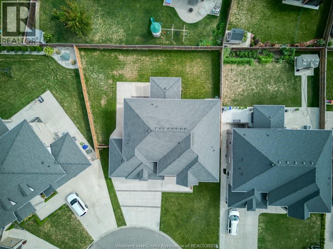254 Arkona Court Lakeshore, Ontario N0R 1A0
$1,549,900
Come check this stunning Custom-Built 2 storey home, in a cul-de-sac offering, close to 4000 sq ft above grade plus a fully finished 1880 sq ft basement. Step inside to a soaring 18ft ceilings in the foyer, this luxury residence features large living and a dining room, beautifully designed family room greets with 18ft ceiling & expansive windows, filling the space with natural light and creating a warm, inviting atmosphere. The open concept layout highlights a chef's kitchen with quartz countertops, premium appliances, a large island and a walk in pantry-perfect for entertaining family and friends. Upstairs, find 4 spacious bedrooms, each with its own ensuite, along with a convenience of second floor laundry. The finished basement with large family room, fireplace & 2 additional bedrooms with egress,3pc bath, a private theater/gym room, rough-in for future kitchen and have a separate entrance. A 3 car tandem garage with a drive through door to the backyard and EV charging capability. (id:55464)
Property Details
| MLS® Number | 25024570 |
| Property Type | Single Family |
| Features | Cul-de-sac, Double Width Or More Driveway, Concrete Driveway, Finished Driveway, Front Driveway |
Building
| Bathroom Total | 7 |
| Bedrooms Above Ground | 5 |
| Bedrooms Below Ground | 3 |
| Bedrooms Total | 8 |
| Appliances | Central Vacuum, Cooktop, Dishwasher, Dryer, Microwave, Refrigerator, Washer, Oven |
| Constructed Date | 2020 |
| Construction Style Attachment | Detached |
| Cooling Type | Central Air Conditioning |
| Exterior Finish | Brick, Stone |
| Fireplace Fuel | Gas |
| Fireplace Present | Yes |
| Fireplace Type | Direct Vent |
| Flooring Type | Carpeted, Ceramic/porcelain, Hardwood |
| Foundation Type | Concrete |
| Half Bath Total | 1 |
| Heating Fuel | Natural Gas |
| Heating Type | Forced Air, Furnace, Heat Recovery Ventilation (hrv) |
| Stories Total | 2 |
| Size Interior | 4,000 Ft2 |
| Total Finished Area | 4000 Sqft |
| Type | House |
Parking
| Attached Garage | |
| Garage |
Land
| Acreage | No |
| Fence Type | Fence |
| Landscape Features | Landscaped |
| Size Irregular | 0 X Irreg |
| Size Total Text | 0 X Irreg |
| Zoning Description | Res |
Rooms
| Level | Type | Length | Width | Dimensions |
|---|---|---|---|---|
| Second Level | Laundry Room | Measurements not available | ||
| Second Level | Family Room/fireplace | Measurements not available | ||
| Second Level | 5pc Ensuite Bath | Measurements not available | ||
| Second Level | Primary Bedroom | Measurements not available | ||
| Second Level | 4pc Ensuite Bath | Measurements not available | ||
| Second Level | Bedroom | Measurements not available | ||
| Second Level | 3pc Ensuite Bath | Measurements not available | ||
| Second Level | Bedroom | Measurements not available | ||
| Second Level | 3pc Ensuite Bath | Measurements not available | ||
| Second Level | Bedroom | Measurements not available | ||
| Basement | Bedroom | Measurements not available | ||
| Basement | 3pc Ensuite Bath | Measurements not available | ||
| Basement | Bedroom | Measurements not available | ||
| Main Level | 3pc Ensuite Bath | Measurements not available | ||
| Main Level | Bedroom | Measurements not available | ||
| Main Level | 2pc Bathroom | Measurements not available | ||
| Main Level | Kitchen | Measurements not available | ||
| Main Level | Family Room/fireplace | Measurements not available | ||
| Main Level | Dining Room | Measurements not available | ||
| Main Level | Living Room | Measurements not available |
https://www.realtor.ca/real-estate/28917080/254-arkona-court-lakeshore


2055 Sandwich W Pkwy Unit 200
Lasalle, Ontario N9H 2S4
Contact Us
Contact us for more information

