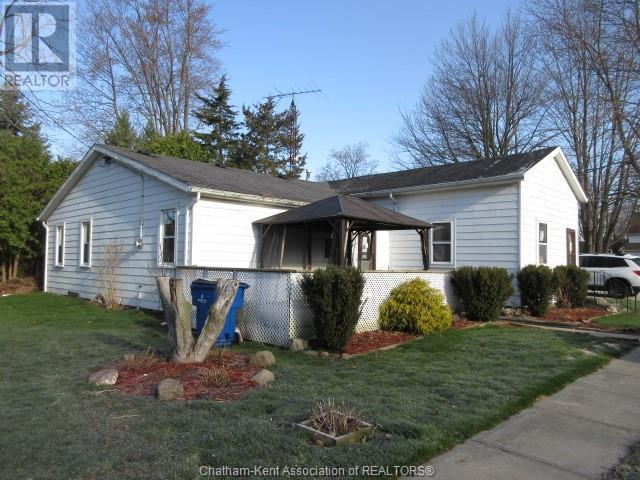258 William Street Dresden, Ontario N0P 1M0
4 Bedroom
1 Bathroom
Bungalow
Fireplace
Forced Air, Furnace
$274,900
ONE FLOOR BUNGALOW WHICH IS LOCATED WALKING DISTANCE TO DOWNTOWN SHOPPING. LARGE LOT WITH DETACHED ONE CAR GARAGE/SHOP. FWENCED FRONT DECK. EAT-IN KITCHEN WITH AN OVERSIZED FAMILYROOM WITH GAS FIREPLACE. 4 BEDROOMS AND A 4PC BATH. THIS HOME OFFERS PLENTY OF ROOM. BEING SOLD IN ""AS IS"" CONDITION. MAKE YOUR APPOINTMENT TO VIEW TODAY. (id:55464)
Property Details
| MLS® Number | 25010953 |
| Property Type | Single Family |
Building
| Bathroom Total | 1 |
| Bedrooms Above Ground | 4 |
| Bedrooms Total | 4 |
| Architectural Style | Bungalow |
| Exterior Finish | Aluminum/vinyl |
| Fireplace Fuel | Gas |
| Fireplace Present | Yes |
| Fireplace Type | Insert |
| Flooring Type | Carpeted |
| Foundation Type | Block |
| Heating Fuel | Natural Gas |
| Heating Type | Forced Air, Furnace |
| Stories Total | 1 |
| Type | House |
Parking
| Detached Garage | |
| Garage |
Land
| Acreage | No |
| Size Irregular | 97.67x |
| Size Total Text | 97.67x|under 1/4 Acre |
| Zoning Description | Res |
Rooms
| Level | Type | Length | Width | Dimensions |
|---|---|---|---|---|
| Main Level | 4pc Bathroom | 6 ft | 8 ft | 6 ft x 8 ft |
| Main Level | Bedroom | 11 ft | 10 ft | 11 ft x 10 ft |
| Main Level | Bedroom | 12 ft | 8 ft | 12 ft x 8 ft |
| Main Level | Bedroom | 17 ft | 7 ft | 17 ft x 7 ft |
| Main Level | Bedroom | 15 ft | 11 ft | 15 ft x 11 ft |
| Main Level | Laundry Room | 10 ft | 7 ft | 10 ft x 7 ft |
| Main Level | Living Room/fireplace | 23 ft | 15 ft | 23 ft x 15 ft |
| Main Level | Kitchen | 13 ft | 6 ft | 13 ft x 6 ft |
https://www.realtor.ca/real-estate/28249942/258-william-street-dresden

CENTURY 21 MAPLE CITY REALTY LTD. Brokerage
53 St Clair St
Chatham, Ontario N7L 3H8
53 St Clair St
Chatham, Ontario N7L 3H8

CENTURY 21 MAPLE CITY REALTY LTD. Brokerage
53 St Clair St
Chatham, Ontario N7L 3H8
53 St Clair St
Chatham, Ontario N7L 3H8
Contact Us
Contact us for more information


















