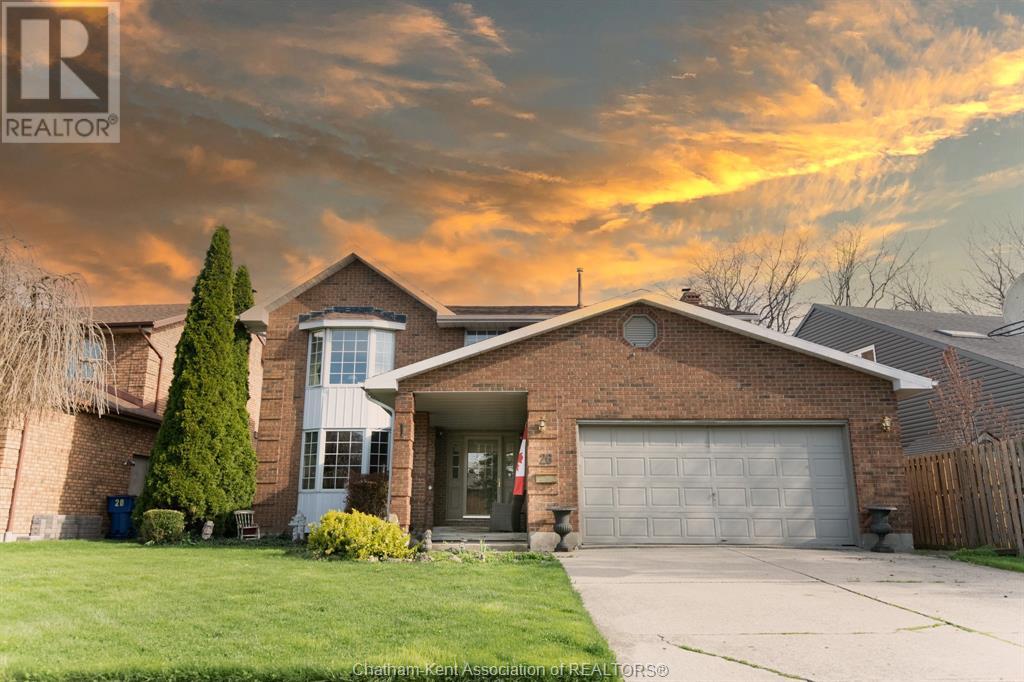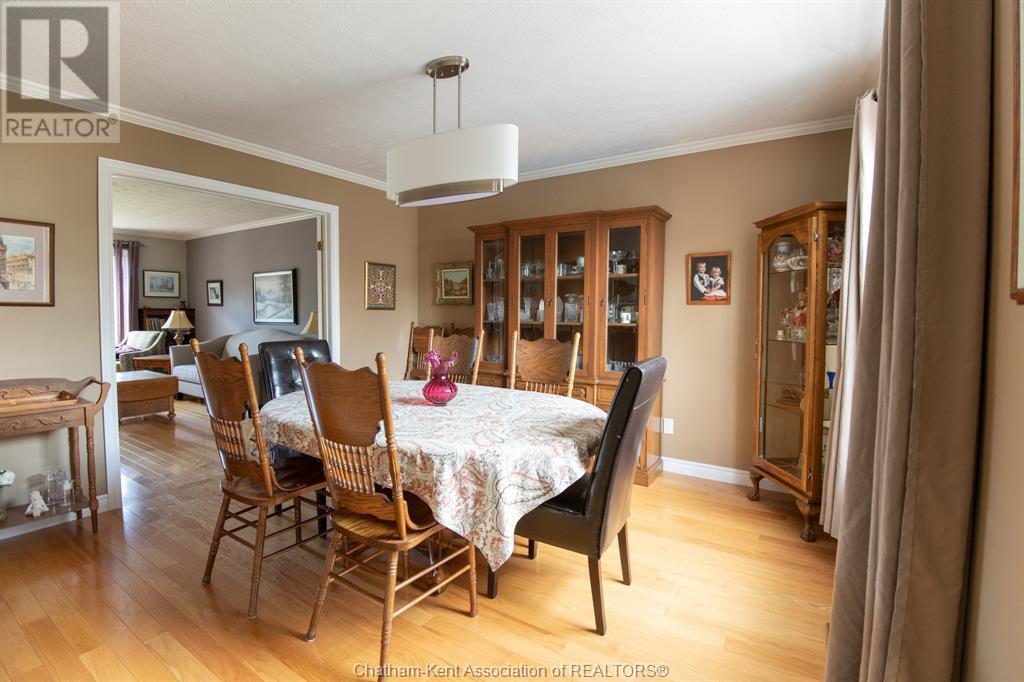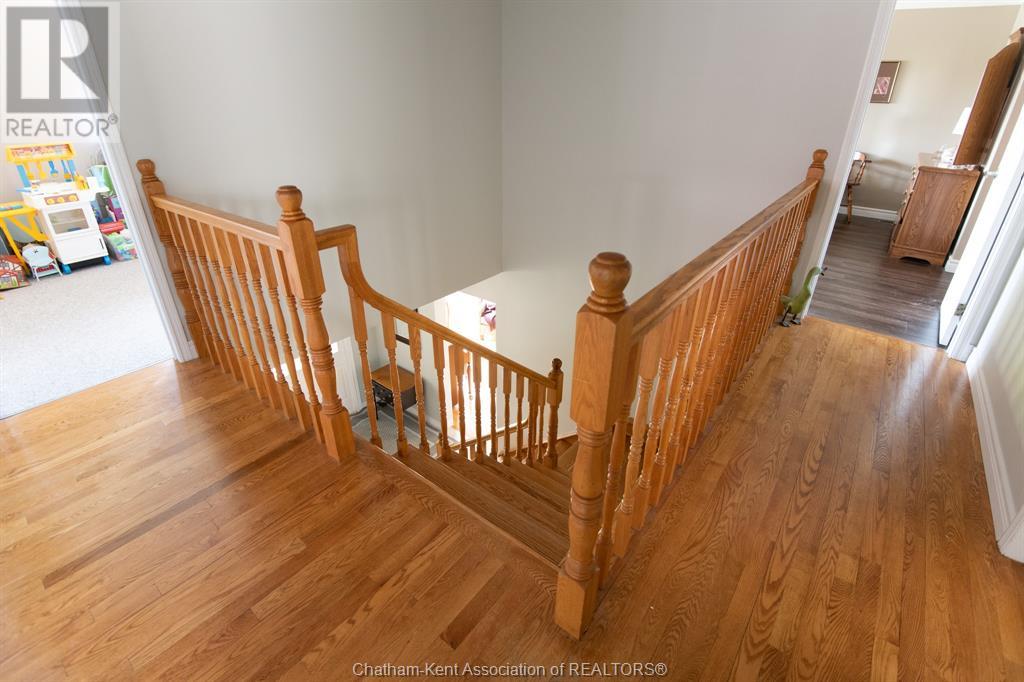26 Algonquian Drive Chatham, Ontario N7M 5Y2
$679,000
EXPERIENCE THE GRANDEUR WHEN YOU STEP INSIDE THIS EXECUTIVE BUILT 2 STOREY HOME ON ONE OF CHATHAM'S MOST SOUGHT AFTER SOUTHSIDE STREETS! This family friendly home features 4 large bedrooms all toghether on the upper level, including the expansive primary suite with walk in closet and full ensuite. On the main level you will find a newly updated kitchen/family room (2022) with quartz countertops and electric fireplace, formal livingroom with french doors leading into the dining room. Main floor laundry, half bath. All new flooring (2022). The partially finished basement is a great play space for the kids or potential man cave with solid oak bar, a hobby/workshop and furnace room with loads of storage. Back yard features a 16' X 32' pool! This home is perfect for that growing family and it's location offers great accesss to all that Chatham has to offer including great school district, walking trails, golf course, shopping and more. (id:55464)
Property Details
| MLS® Number | 24019294 |
| Property Type | Single Family |
| Features | Concrete Driveway |
| PoolFeatures | Pool Equipment |
| PoolType | Inground Pool |
Building
| BathroomTotal | 3 |
| BedroomsAboveGround | 4 |
| BedroomsTotal | 4 |
| Appliances | Central Vacuum, Dishwasher, Dryer, Refrigerator, Stove, Washer |
| ConstructedDate | 1985 |
| ConstructionStyleAttachment | Detached |
| CoolingType | Central Air Conditioning |
| ExteriorFinish | Brick |
| FlooringType | Carpeted, Ceramic/porcelain, Hardwood, Laminate |
| FoundationType | Concrete |
| HalfBathTotal | 1 |
| HeatingFuel | Natural Gas |
| HeatingType | Forced Air |
| StoriesTotal | 2 |
| SizeInterior | 2200 Sqft |
| TotalFinishedArea | 2200 Sqft |
| Type | House |
Parking
| Garage |
Land
| Acreage | No |
| FenceType | Fence |
| LandscapeFeatures | Landscaped |
| SizeIrregular | 62.97x |
| SizeTotalText | 62.97x|under 1/4 Acre |
| ZoningDescription | Rl1 |
Rooms
| Level | Type | Length | Width | Dimensions |
|---|---|---|---|---|
| Second Level | 4pc Bathroom | 9 ft ,5 in | 7 ft ,9 in | 9 ft ,5 in x 7 ft ,9 in |
| Second Level | Bedroom | 9 ft ,4 in | 11 ft ,7 in | 9 ft ,4 in x 11 ft ,7 in |
| Second Level | Bedroom | 16 ft ,3 in | 10 ft ,7 in | 16 ft ,3 in x 10 ft ,7 in |
| Second Level | Bedroom | 12 ft ,4 in | 14 ft | 12 ft ,4 in x 14 ft |
| Second Level | 4pc Ensuite Bath | 5 ft ,5 in | 9 ft ,6 in | 5 ft ,5 in x 9 ft ,6 in |
| Second Level | Primary Bedroom | 12 ft ,5 in | 20 ft ,9 in | 12 ft ,5 in x 20 ft ,9 in |
| Lower Level | Storage | 21 ft | 24 ft | 21 ft x 24 ft |
| Lower Level | Hobby Room | 6 ft | 10 ft | 6 ft x 10 ft |
| Lower Level | Playroom | 28 ft | 23 ft | 28 ft x 23 ft |
| Main Level | 2pc Bathroom | Measurements not available | ||
| Main Level | Laundry Room | 7 ft | 6 ft ,2 in | 7 ft x 6 ft ,2 in |
| Main Level | Family Room | 11 ft ,7 in | 19 ft | 11 ft ,7 in x 19 ft |
| Main Level | Kitchen | 12 ft ,3 in | 15 ft ,8 in | 12 ft ,3 in x 15 ft ,8 in |
| Main Level | Dining Room | 12 ft ,7 in | 11 ft ,9 in | 12 ft ,7 in x 11 ft ,9 in |
| Main Level | Living Room | 11 ft ,8 in | 17 ft ,3 in | 11 ft ,8 in x 17 ft ,3 in |
| Main Level | Foyer | 8 ft | 11 ft ,5 in | 8 ft x 11 ft ,5 in |
https://www.realtor.ca/real-estate/27325171/26-algonquian-drive-chatham

425 Mcnaughton Ave W.
Chatham, Ontario N7L 4K4
Interested?
Contact us for more information

































