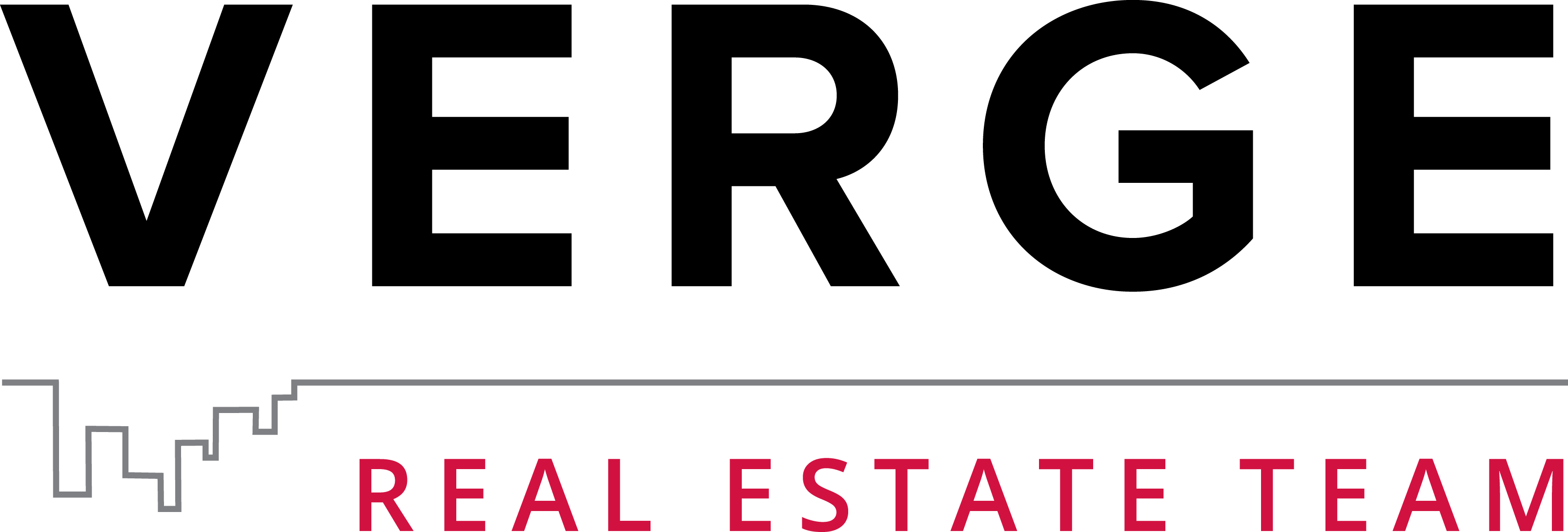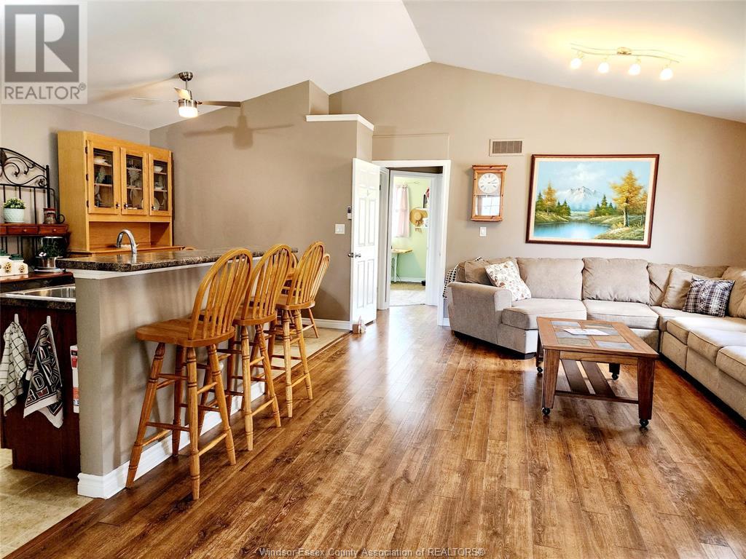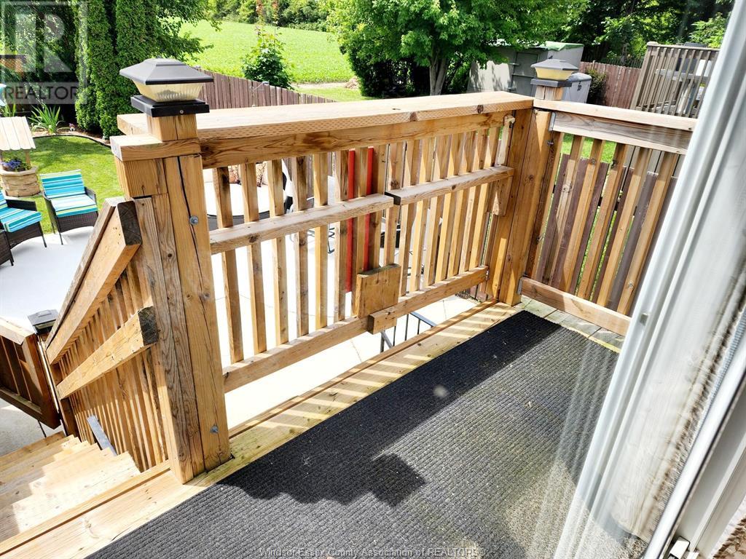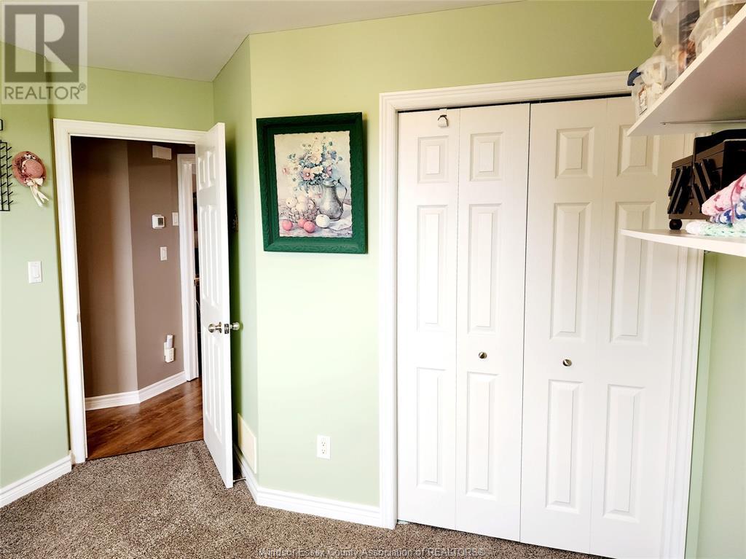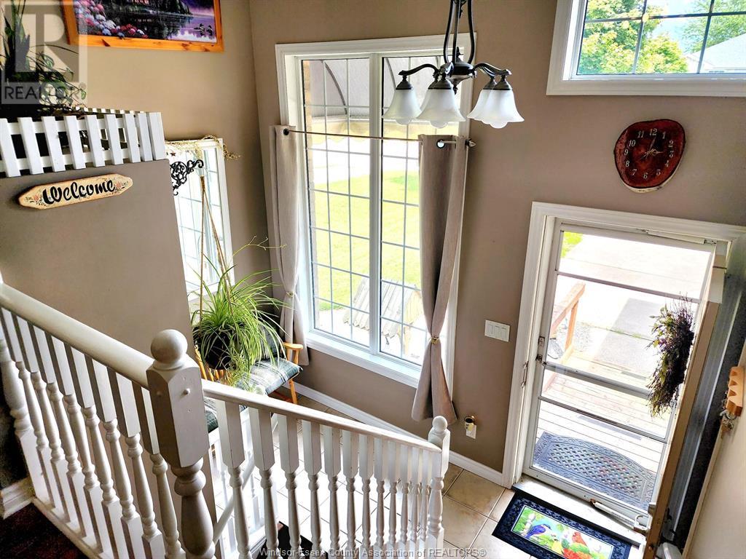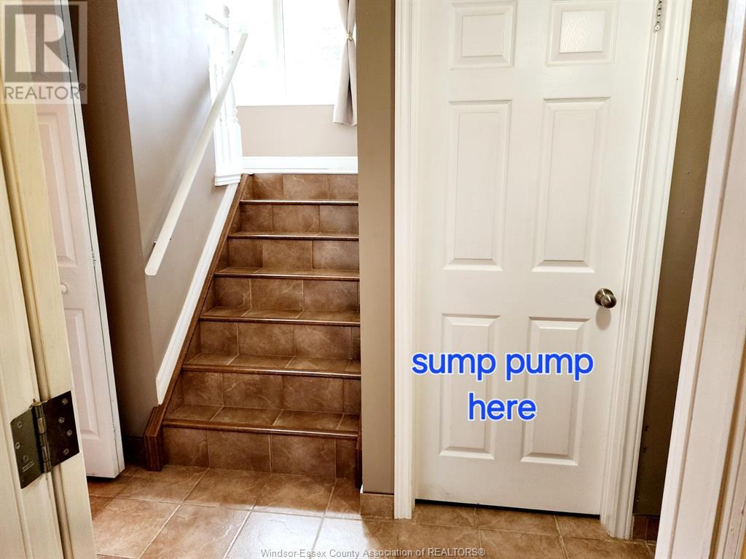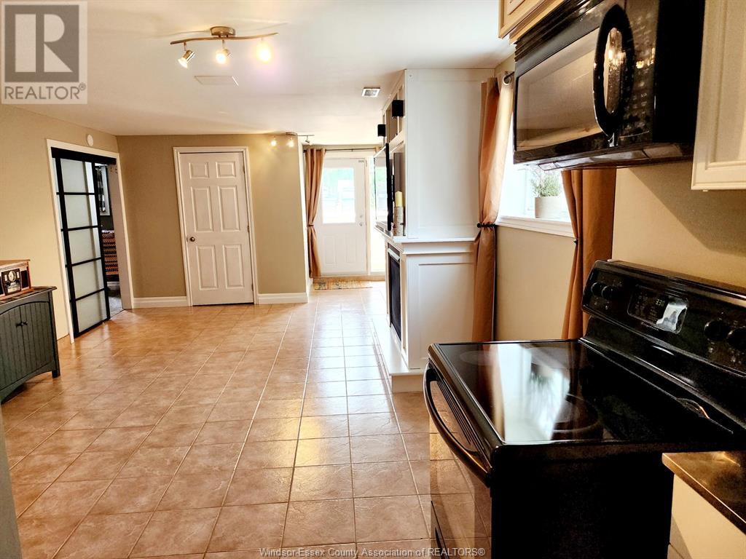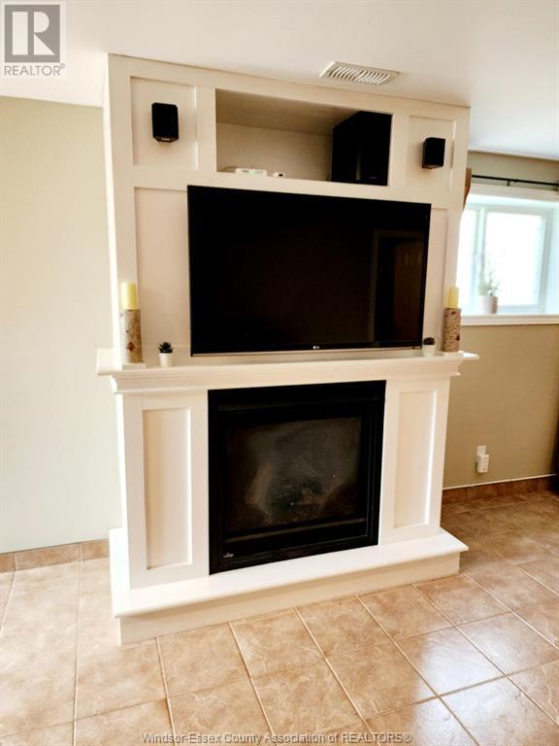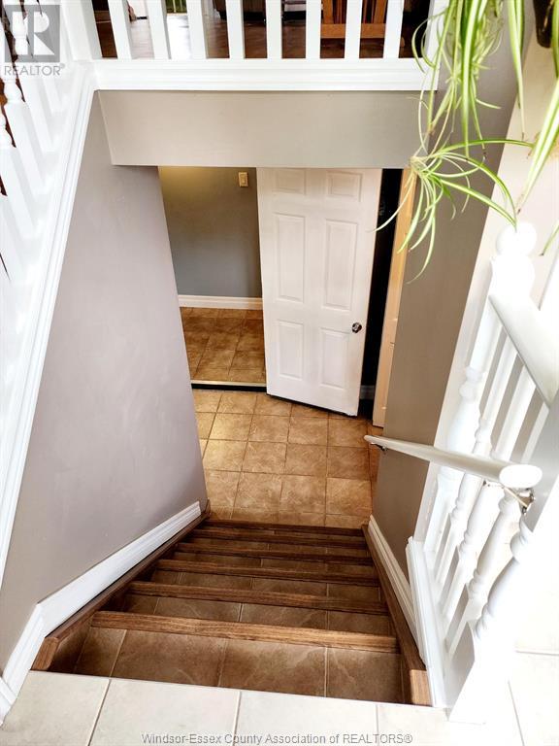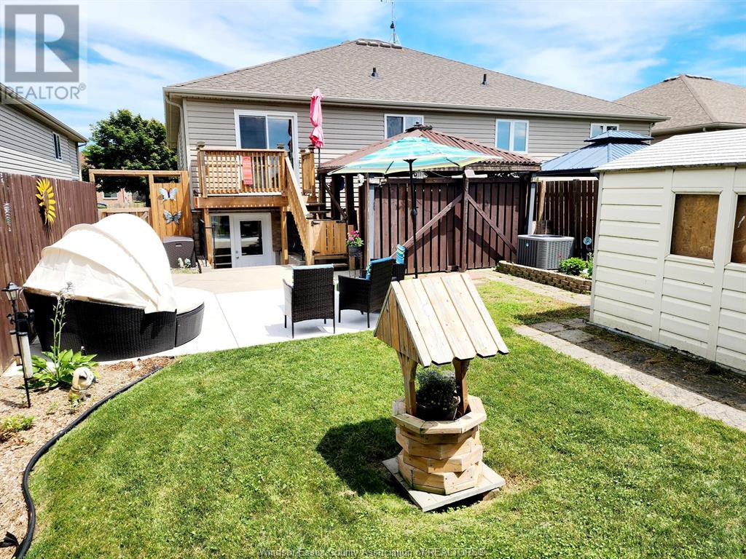260 Dieppe Crescent Kingsville, Ontario N9Y 4E8
$464,900
SEMI RAISED RANCH IN BEAUTIFUL TOWN OF KINGSVILLE. THIS HOMES OFFERS A GRADE ENTRANCE WITH IN LAW SUITE, OR CAN EASILY BE USED AS THE LOWER LEVEL! WELCOMING SPACIOUS BRIGHT FOYER W /CLOSET. 2 BDRMS UP. PRIMARY HAS HIS/HER CLOSETS & PATIO DOOR TO SUNDECK (STEPS DOWN TO BACK YARD PATIO). OPEN CONCEPT KITCHEN/EATING AREA/LIV RM HAS CATHEDERAL CEILING. ENJOY COFFEE AT THE BREAKFAST BAR PLENTY OF RM FOR A LARGE TABLE TO ENTERTAIN. BONUS STACKABLE LAUNDRY IN KITCHEN PANTRY! LOWER LEVEL HAS FOYER WITH CLOSET. SUMP PUMP W/BATTERY BACK UP UNDER STAIRS. LAUNDRY/UTILITY RM, KITCHEN OPEN TO FAM RM WITH FIREPLACE 3RD BED RM & 3PC BATH. HAVE PARENTS MOVE IN W/SEPARA TE ACCESS THROUGH THE BACK. BACK YARD STOPS BEHIND 1ST SHED. RELAX IN THE PRIVATE HOT TUB AREA. EXTRA WIDE DRIVE! BACKS ONTO FIELD. CLOSE TO GREENWAY TRAIL. GOLF COURSE, BREWERYS, WINERIES, DOG PARKS & MUCH MORE. (id:55464)
Open House
This property has open houses!
1:00 pm
Ends at:3:00 pm
Property Details
| MLS® Number | 24015432 |
| Property Type | Single Family |
| Equipment Type | Air Conditioner, Furnace |
| Features | Double Width Or More Driveway, Concrete Driveway, Finished Driveway |
| Rental Equipment Type | Air Conditioner, Furnace |
Building
| Bathroom Total | 2 |
| Bedrooms Above Ground | 2 |
| Bedrooms Below Ground | 1 |
| Bedrooms Total | 3 |
| Appliances | Hot Tub, Dishwasher, Dryer, Microwave Range Hood Combo, Washer, Two Stoves |
| Architectural Style | Bi-level, Raised Ranch |
| Constructed Date | 2005 |
| Construction Style Attachment | Semi-detached |
| Cooling Type | Central Air Conditioning |
| Exterior Finish | Aluminum/vinyl, Brick |
| Fireplace Fuel | Gas |
| Fireplace Present | Yes |
| Fireplace Type | Insert |
| Flooring Type | Carpeted, Ceramic/porcelain, Hardwood, Cushion/lino/vinyl |
| Foundation Type | Concrete |
| Heating Fuel | Natural Gas |
| Heating Type | Forced Air, Furnace |
| Type | House |
Parking
| Attached Garage | |
| Garage | |
| Inside Entry |
Land
| Acreage | No |
| Fence Type | Fence |
| Landscape Features | Landscaped |
| Size Irregular | 30.15x116.48 |
| Size Total Text | 30.15x116.48 |
| Zoning Description | Res |
Rooms
| Level | Type | Length | Width | Dimensions |
|---|---|---|---|---|
| Basement | 3pc Bathroom | Measurements not available | ||
| Basement | Storage | Measurements not available | ||
| Basement | Bedroom | Measurements not available | ||
| Basement | Family Room/fireplace | Measurements not available | ||
| Basement | Kitchen | Measurements not available | ||
| Basement | Laundry Room | Measurements not available | ||
| Basement | Foyer | Measurements not available | ||
| Main Level | 4pc Bathroom | Measurements not available | ||
| Main Level | Bedroom | Measurements not available | ||
| Main Level | Primary Bedroom | Measurements not available | ||
| Main Level | Living Room | Measurements not available | ||
| Main Level | Eating Area | Measurements not available | ||
| Main Level | Kitchen | Measurements not available | ||
| Main Level | Foyer | Measurements not available |
https://www.realtor.ca/real-estate/27124345/260-dieppe-crescent-kingsville
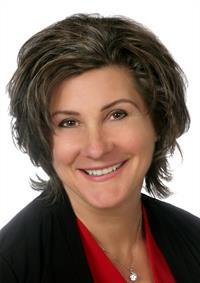
Salesperson
(519) 999-1050
(519) 972-7848
www.deerbrookrealty.com/realtor.aspx?realtorID=36277

59 Eugenie St. East
Windsor, Ontario N8X 2X9
Interested?
Contact us for more information
