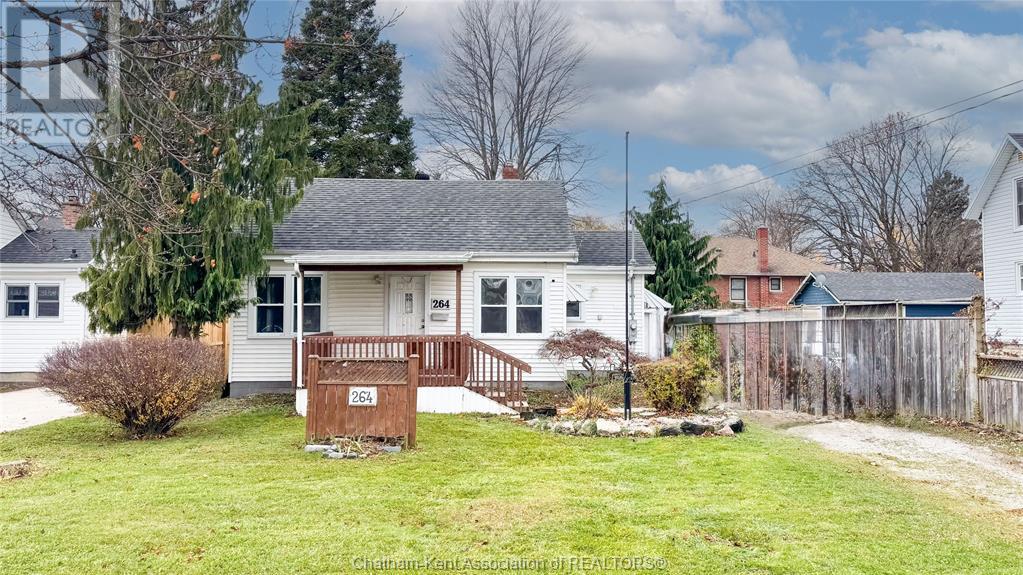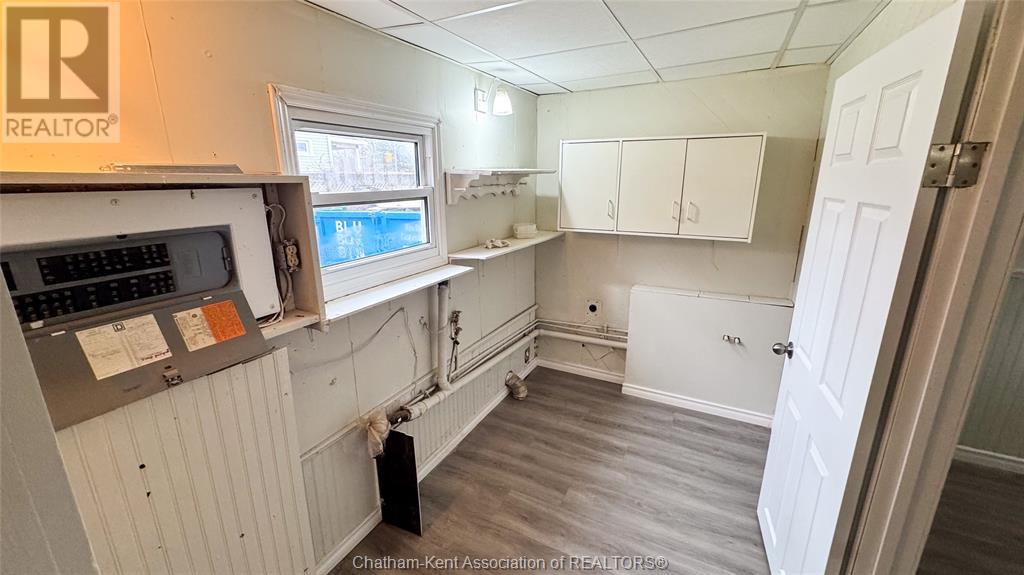264 Delaware Avenue Chatham, Ontario N7L 2W6
3 Bedroom
2 Bathroom
Fully Air Conditioned
Furnace
$319,000
CUTE AND AFFORDABLE 1.5 STOREY HOME LOCATED CLOSE TO BOTH PUBLIC AND HIGH SCHOOLS. GREAT RESIDENTIAL AREA. OFFERING 3 BEDROOMS, 1.5 BATHS AND LOTS OF HARDWOODS THIS HOME IS PERFECT FOR STARTING OUT OR RETIRING. PRIVATE YARD. LARGE ATTACHED GARAGE. OWNER JUST REFRESHED ALL FLOORING AND FRESH PAINT THROUGHOUT. CALL FOR AN APPT. (id:55464)
Property Details
| MLS® Number | 24028736 |
| Property Type | Single Family |
| Features | Gravel Driveway |
Building
| BathroomTotal | 2 |
| BedroomsAboveGround | 3 |
| BedroomsTotal | 3 |
| ConstructedDate | 1950 |
| CoolingType | Fully Air Conditioned |
| ExteriorFinish | Aluminum/vinyl |
| FlooringType | Hardwood |
| FoundationType | Block |
| HalfBathTotal | 1 |
| HeatingFuel | Natural Gas |
| HeatingType | Furnace |
| StoriesTotal | 2 |
| Type | House |
Parking
| Attached Garage | |
| Garage |
Land
| Acreage | No |
| SizeIrregular | 49.92x119.97 |
| SizeTotalText | 49.92x119.97|under 1/4 Acre |
| ZoningDescription | Rl2 |
Rooms
| Level | Type | Length | Width | Dimensions |
|---|---|---|---|---|
| Second Level | Bedroom | 23 ft ,1 in | 11 ft | 23 ft ,1 in x 11 ft |
| Main Level | 2pc Bathroom | 3 ft ,1 in | 3 ft ,1 in | 3 ft ,1 in x 3 ft ,1 in |
| Main Level | 3pc Bathroom | 6 ft ,1 in | 4 ft ,1 in | 6 ft ,1 in x 4 ft ,1 in |
| Main Level | Utility Room | 11 ft | 5 ft ,1 in | 11 ft x 5 ft ,1 in |
| Main Level | Living Room | 17 ft | 11 ft | 17 ft x 11 ft |
| Main Level | Dining Room | 11 ft | 11 ft | 11 ft x 11 ft |
| Main Level | Bedroom | 13 ft ,1 in | 10 ft | 13 ft ,1 in x 10 ft |
| Main Level | Bedroom | 12 ft | 10 ft | 12 ft x 10 ft |
| Main Level | Family Room | 11 ft ,1 in | 13 ft | 11 ft ,1 in x 13 ft |
| Main Level | Kitchen | 13 ft | 10 ft ,1 in | 13 ft x 10 ft ,1 in |
https://www.realtor.ca/real-estate/27703052/264-delaware-avenue-chatham

ROBERT L'ECUYER
REALTOR®
(519) 365-4404
rlecs.ca/
facebook.com/rlecs.realtor
ca.linkedin.com/in/roblecuyer
instagram.com/rlecs.realtor
REALTOR®
(519) 365-4404
rlecs.ca/
facebook.com/rlecs.realtor
ca.linkedin.com/in/roblecuyer
instagram.com/rlecs.realtor
Interested?
Contact us for more information























