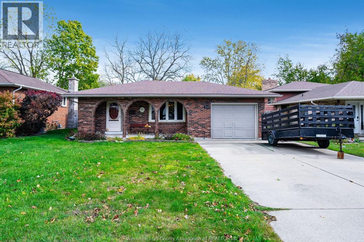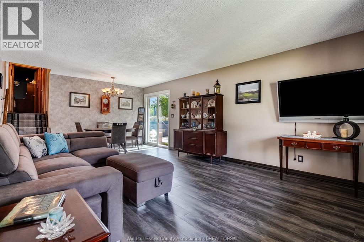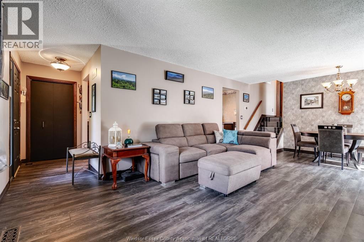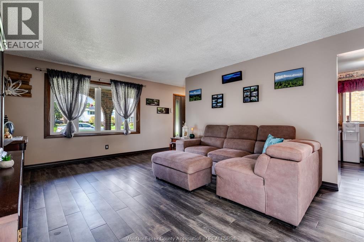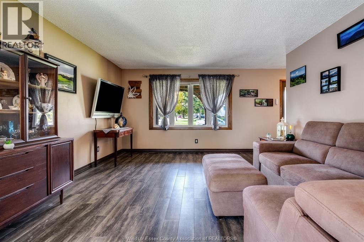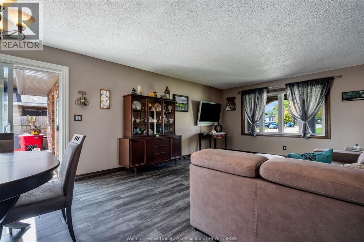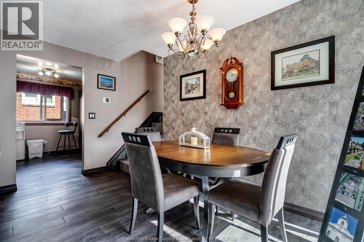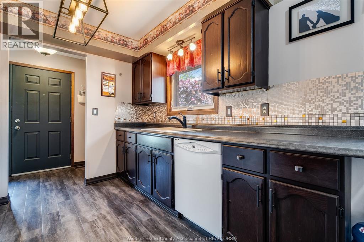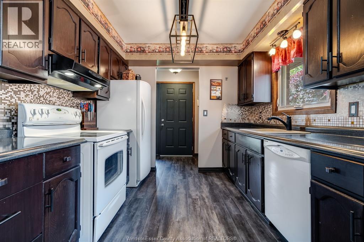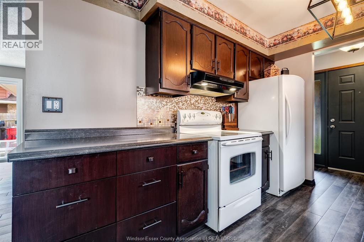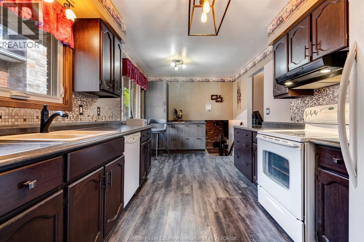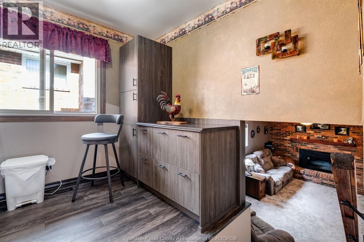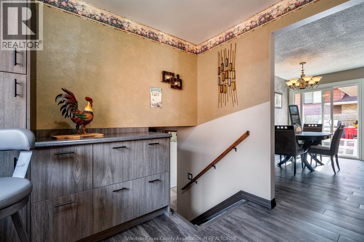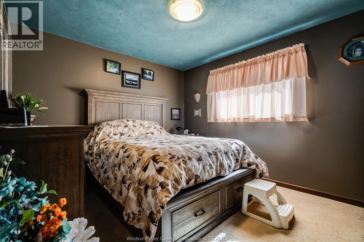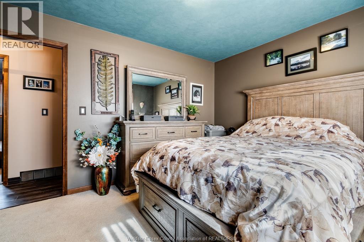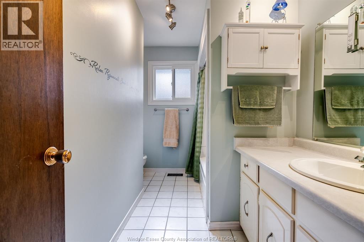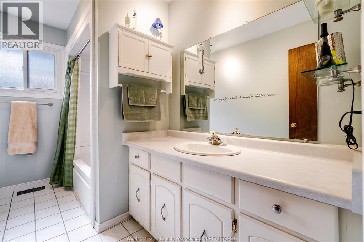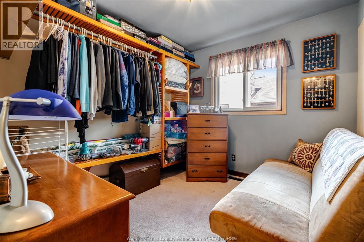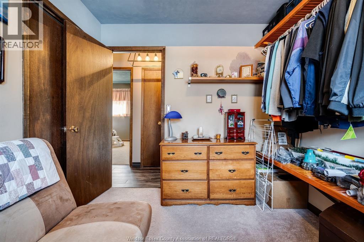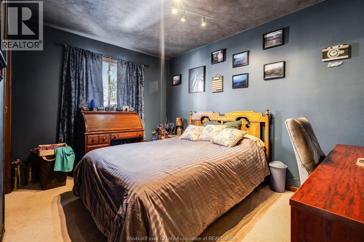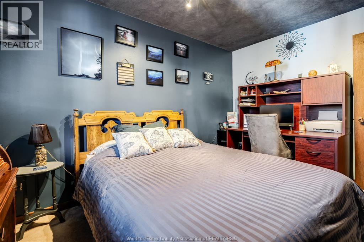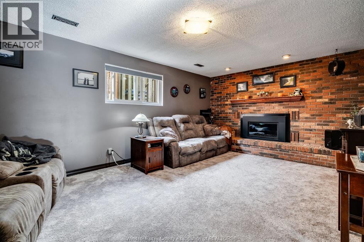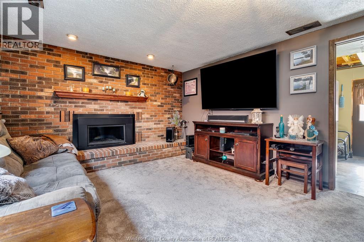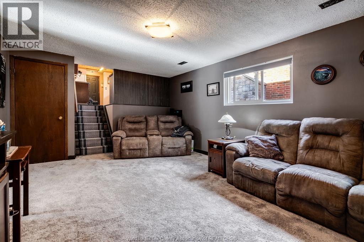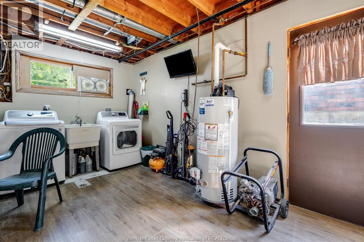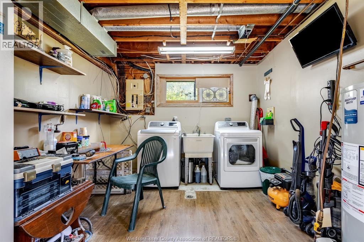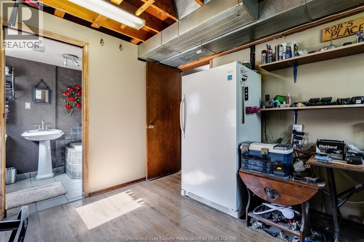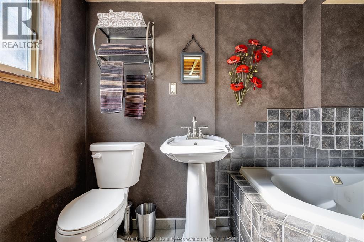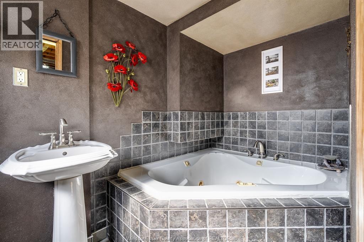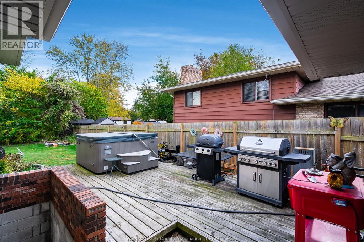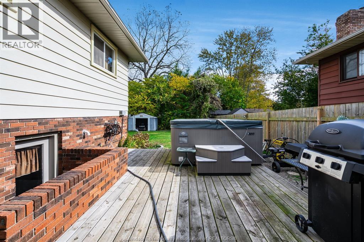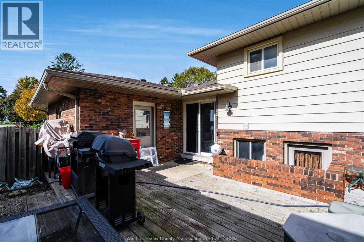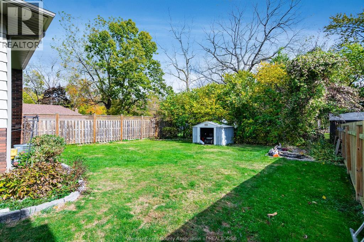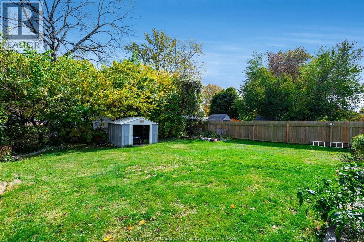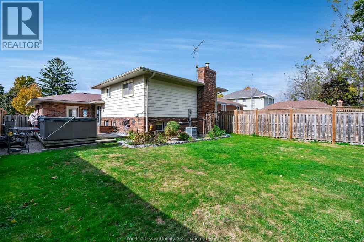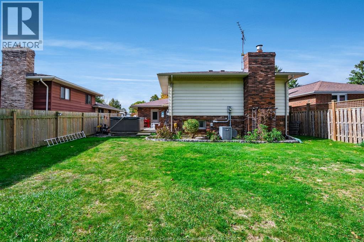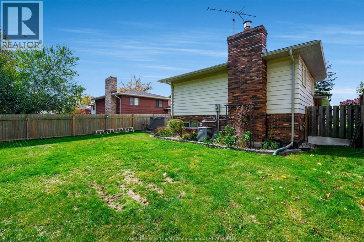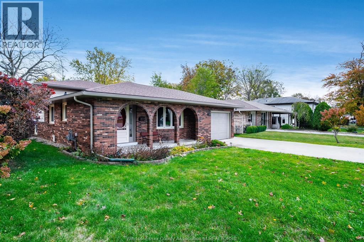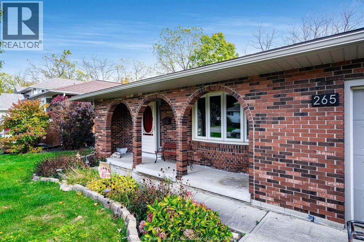265 Stonehedge Kingsville, Ontario N9Y 3L5
$499,999
Welcome home! This well-maintained home offers 3 bedrooms, 2 full baths, and plenty of space for the whole family. The main floor features a bright and comfortable living room, spacious eating area and good size working kitchen; while the lower level includes a cozy family room complete with a new gas fireplace—perfect for relaxing evenings. Enjoy the convenience of an attached single car garage, along with a fully fenced yard designed for both kids and pets. Step out onto the patio where a hot tub awaits, offering a private retreat right at home. Ideally located close to parks, schools, and walking trails, this property blends comfort, lifestyle, and affordability. A fantastic opportunity that won’t last long! (id:55464)
Property Details
| MLS® Number | 25027036 |
| Property Type | Single Family |
| Features | Double Width Or More Driveway, Finished Driveway, Front Driveway |
Building
| Bathroom Total | 2 |
| Bedrooms Above Ground | 3 |
| Bedrooms Total | 3 |
| Appliances | Hot Tub, Dishwasher, Refrigerator, Stove |
| Architectural Style | 3 Level, Bi-level |
| Constructed Date | 1980 |
| Construction Style Attachment | Detached |
| Construction Style Split Level | Backsplit |
| Cooling Type | Central Air Conditioning |
| Exterior Finish | Brick |
| Fireplace Fuel | Gas |
| Fireplace Present | Yes |
| Fireplace Type | Insert |
| Flooring Type | Carpeted, Ceramic/porcelain, Cushion/lino/vinyl |
| Foundation Type | Block |
| Heating Fuel | Natural Gas |
| Heating Type | Forced Air, Furnace |
| Type | House |
Parking
| Attached Garage | |
| Garage |
Land
| Acreage | No |
| Fence Type | Fence |
| Size Irregular | 51 X 125 Ft |
| Size Total Text | 51 X 125 Ft |
| Zoning Description | R1 |
Rooms
| Level | Type | Length | Width | Dimensions |
|---|---|---|---|---|
| Second Level | 4pc Bathroom | Measurements not available | ||
| Second Level | Bedroom | Measurements not available | ||
| Second Level | Bedroom | Measurements not available | ||
| Second Level | Primary Bedroom | Measurements not available | ||
| Lower Level | Utility Room | Measurements not available | ||
| Lower Level | 3pc Bathroom | Measurements not available | ||
| Lower Level | Family Room/fireplace | Measurements not available | ||
| Main Level | Living Room/dining Room | Measurements not available | ||
| Main Level | Kitchen | Measurements not available |
https://www.realtor.ca/real-estate/29028185/265-stonehedge-kingsville
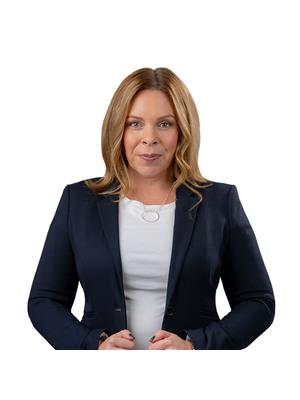
Real Estate Agent
(519) 984-6007
https://stacey-jones.c21.ca/
https://www.facebook.com/Staceyjonesrealtor
https://www.linkedin.com/in/stacey-jones-86295238/
https://www.instagram.com/staceyjonesrealestate/

12 Main Street West
Kingsville, Ontario N9Y 1H1
Contact Us
Contact us for more information

