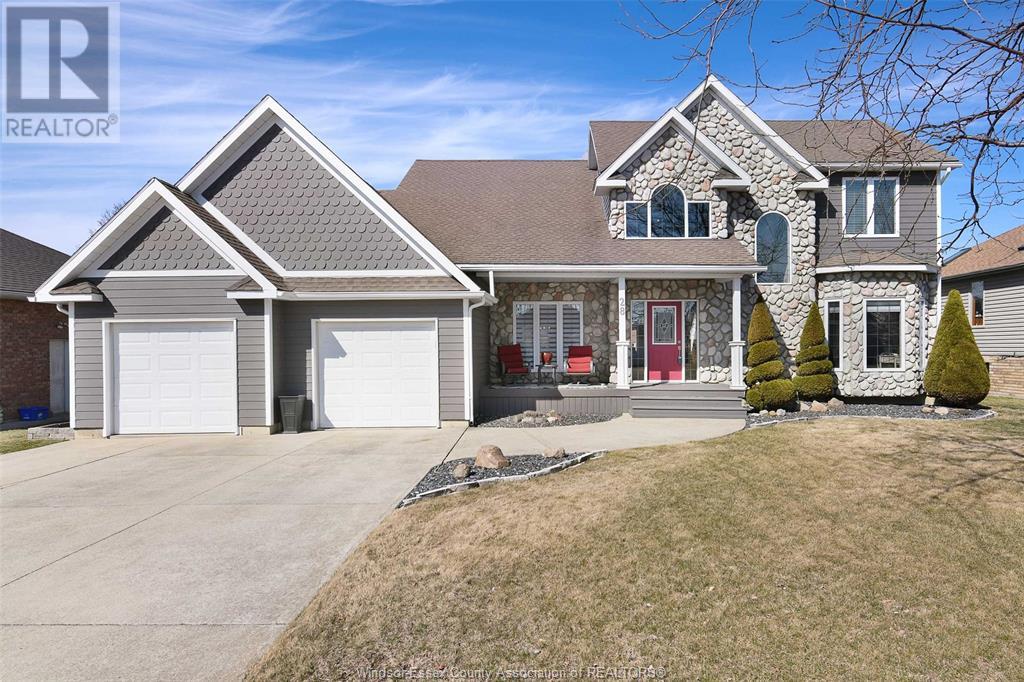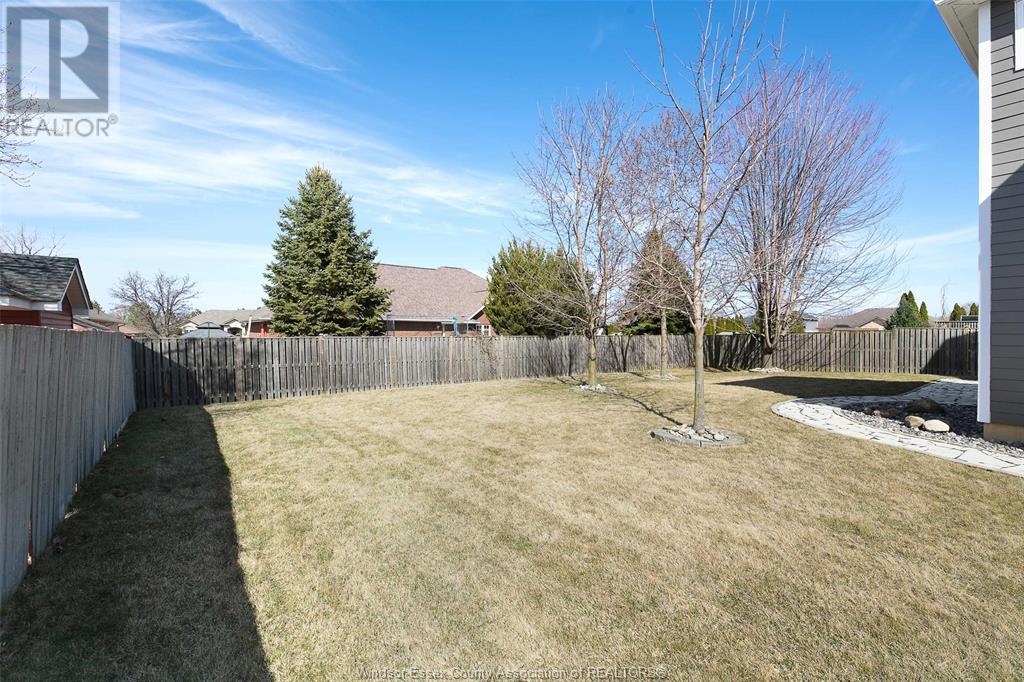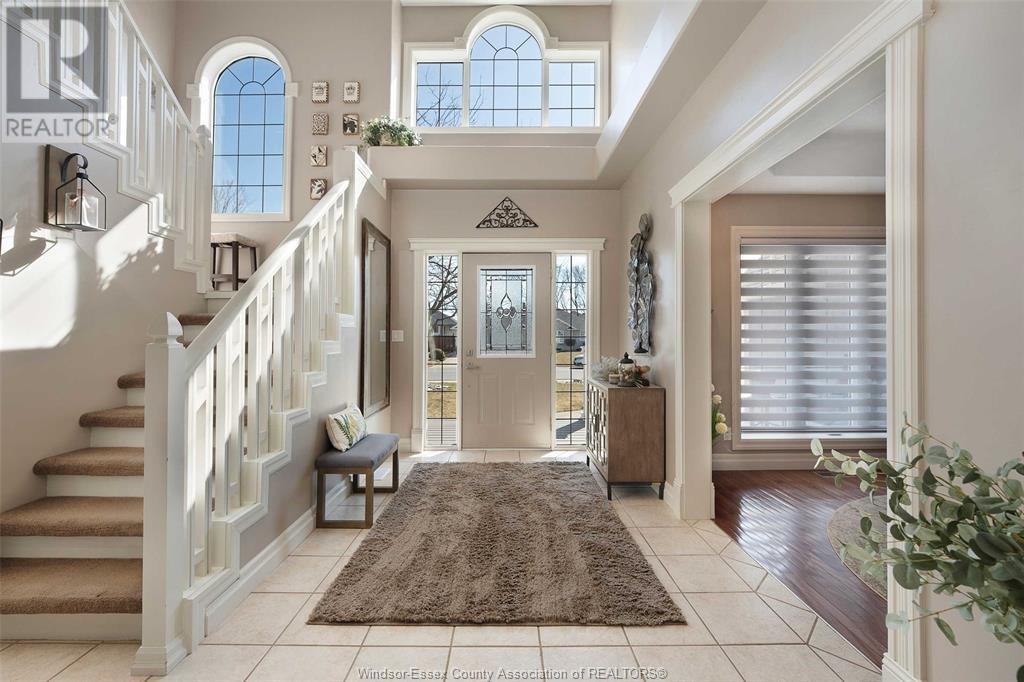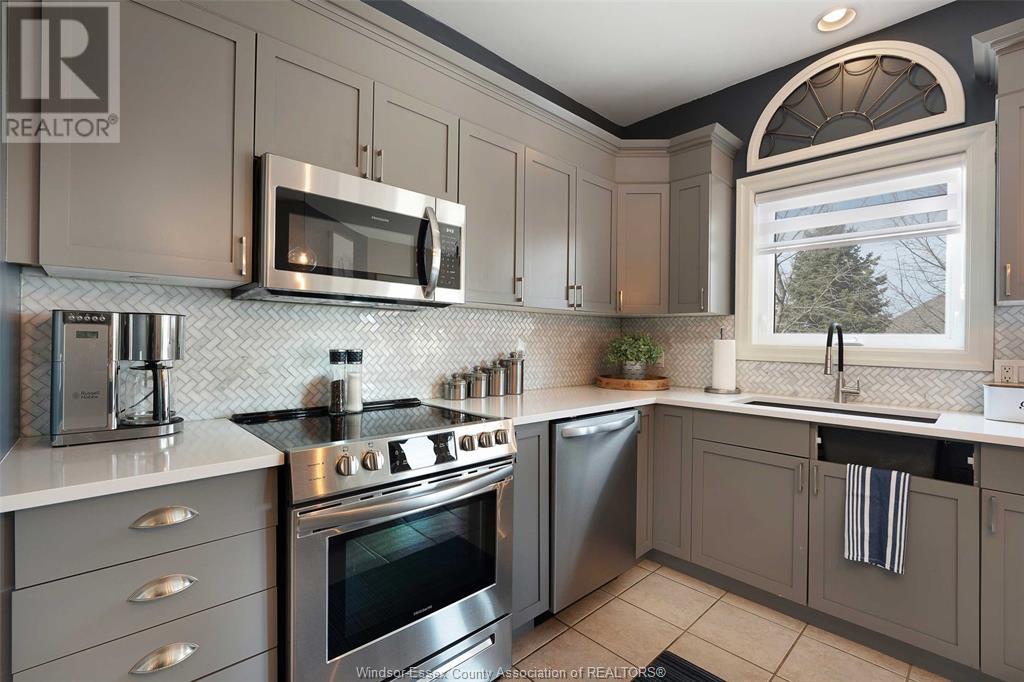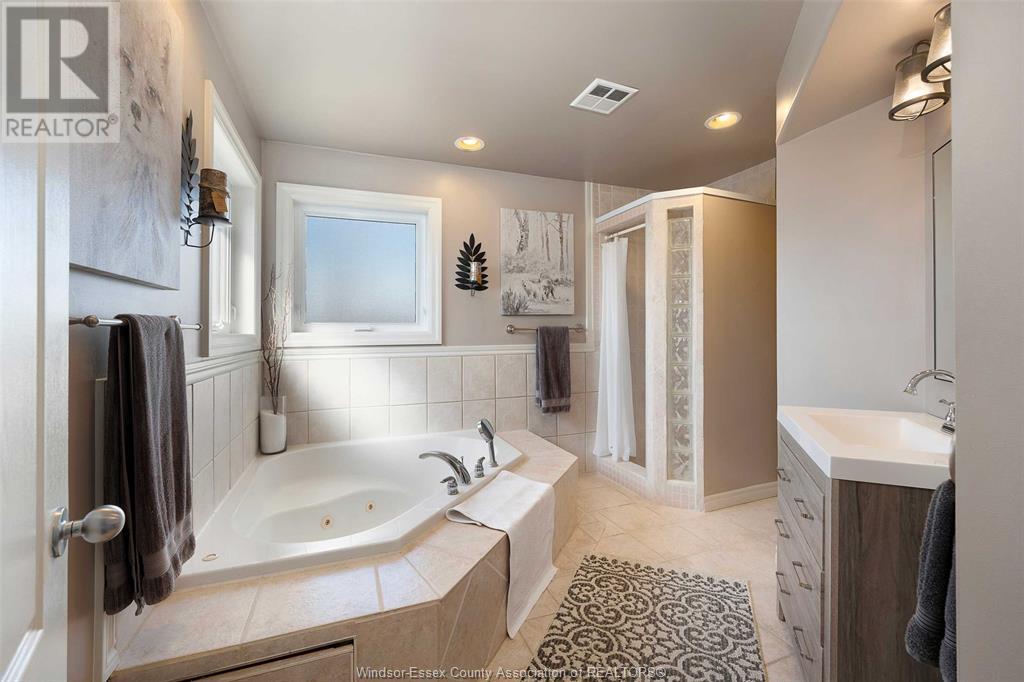28 Whelan Drive Amherstburg, Ontario N9V 4A5
4 Bedroom
3 Bathroom
Fireplace
Central Air Conditioning
Forced Air, Furnace
Landscaped
$849,280
This large 2 storey home boasts pride in ownership with 4 bedrooms, 3 bathrooms, and spacious rooms throughout. Enjoy a beautiful kitchen with a large eat-in area, a separate dining room with a double sided fireplace for amazing ambience , and unique interior designs that set it apart. With cobblestone exterior, a large landscaped lot, and a spacious driveway offering plenty of parking, this home is located in a sought-after neighborhood, perfect for families. (id:55464)
Property Details
| MLS® Number | 25005931 |
| Property Type | Single Family |
| Features | Double Width Or More Driveway, Finished Driveway, Front Driveway |
Building
| Bathroom Total | 3 |
| Bedrooms Above Ground | 4 |
| Bedrooms Total | 4 |
| Appliances | Dishwasher, Dryer, Refrigerator, Stove, Washer |
| Constructed Date | 2002 |
| Construction Style Attachment | Detached |
| Cooling Type | Central Air Conditioning |
| Exterior Finish | Stone |
| Fireplace Fuel | Gas |
| Fireplace Present | Yes |
| Fireplace Type | Insert |
| Flooring Type | Ceramic/porcelain, Hardwood |
| Foundation Type | Concrete |
| Heating Fuel | Natural Gas |
| Heating Type | Forced Air, Furnace |
| Stories Total | 2 |
| Type | House |
Parking
| Garage |
Land
| Acreage | No |
| Fence Type | Fence |
| Landscape Features | Landscaped |
| Size Irregular | 80.51x126.97 |
| Size Total Text | 80.51x126.97 |
| Zoning Description | Res |
Rooms
| Level | Type | Length | Width | Dimensions |
|---|---|---|---|---|
| Second Level | 4pc Ensuite Bath | Measurements not available | ||
| Second Level | 4pc Bathroom | Measurements not available | ||
| Second Level | Den | Measurements not available | ||
| Second Level | Bedroom | Measurements not available | ||
| Second Level | Bedroom | Measurements not available | ||
| Second Level | Primary Bedroom | Measurements not available | ||
| Main Level | 4pc Bathroom | Measurements not available | ||
| Main Level | Mud Room | Measurements not available | ||
| Main Level | Bedroom | Measurements not available | ||
| Main Level | Living Room | Measurements not available | ||
| Main Level | Family Room/fireplace | Measurements not available | ||
| Main Level | Eating Area | Measurements not available | ||
| Main Level | Kitchen | Measurements not available | ||
| Main Level | Dining Room | Measurements not available | ||
| Main Level | Foyer | Measurements not available |
https://www.realtor.ca/real-estate/28044839/28-whelan-drive-amherstburg

BRAD BONDY
Broker
(519) 919-1187
bradbondy.com/
https://www.facebook.com/teambradbondy
https://www.linkedin.com/in/brad-bondy-team/
https://www.instagram.com/teambradbondy/
Broker
(519) 919-1187
bradbondy.com/
https://www.facebook.com/teambradbondy
https://www.linkedin.com/in/brad-bondy-team/
https://www.instagram.com/teambradbondy/

REMAX PREFERRED REALTY LTD. - 586
80 Sandwich Street South
Amherstburg, Ontario N9V 1Z6
80 Sandwich Street South
Amherstburg, Ontario N9V 1Z6


REMAX PREFERRED REALTY LTD. - 586
80 Sandwich Street South
Amherstburg, Ontario N9V 1Z6
80 Sandwich Street South
Amherstburg, Ontario N9V 1Z6
Contact Us
Contact us for more information

