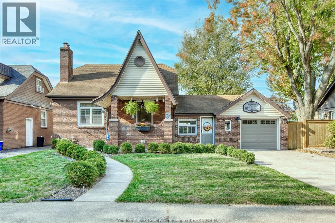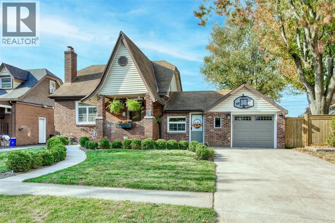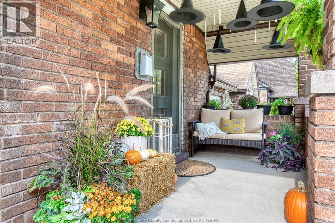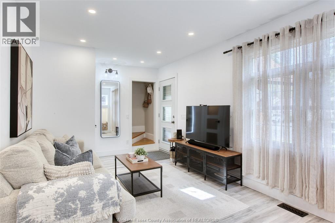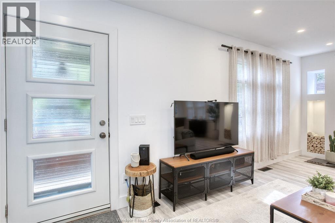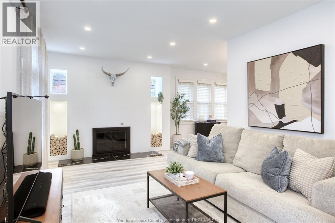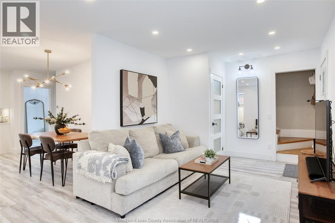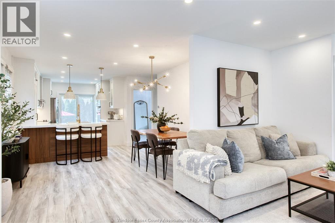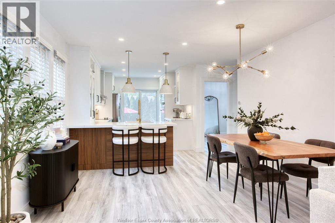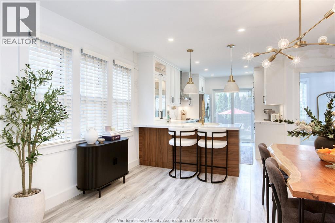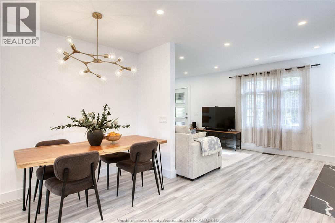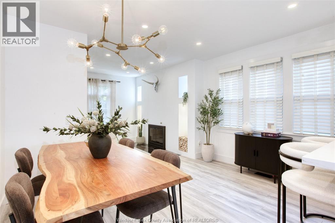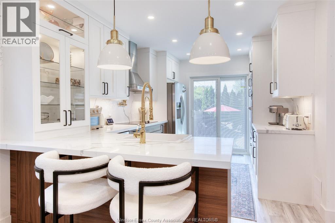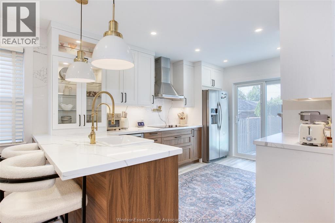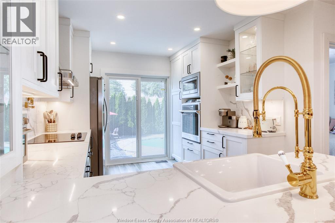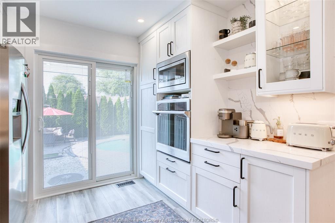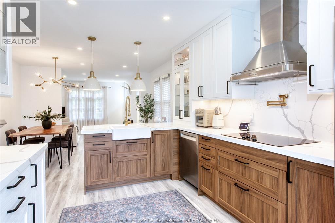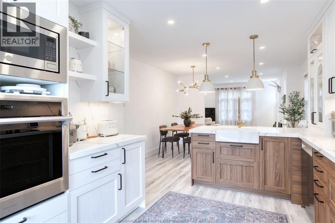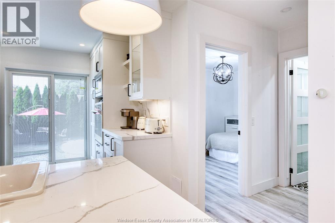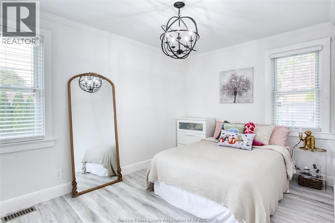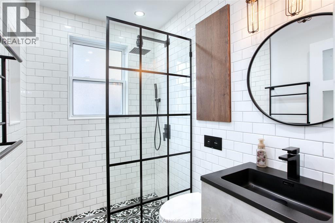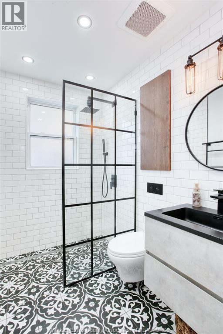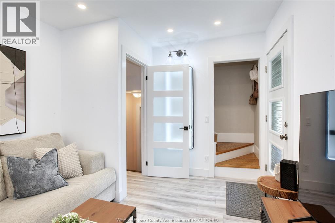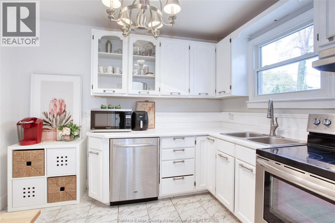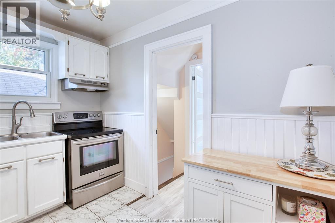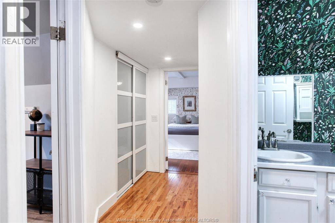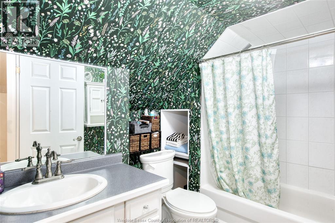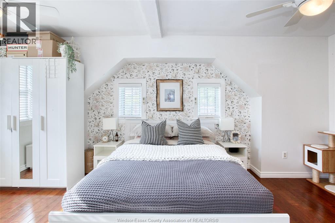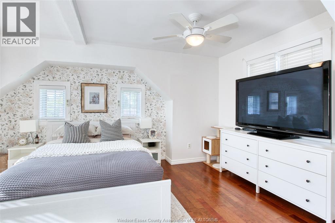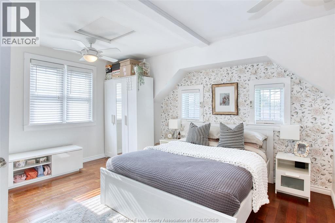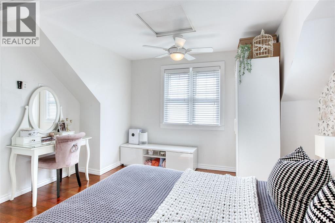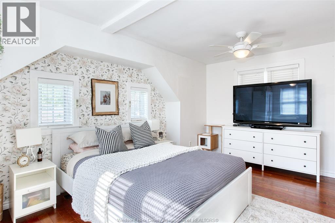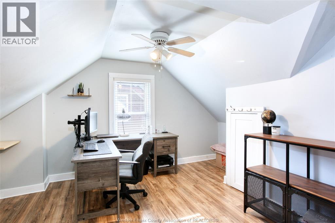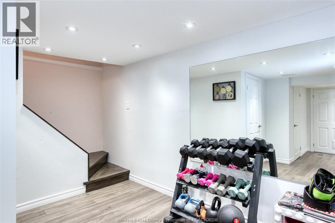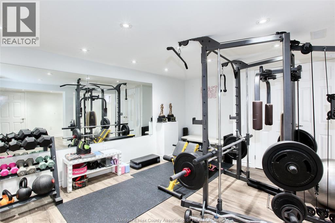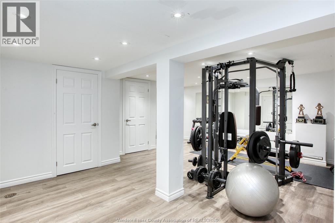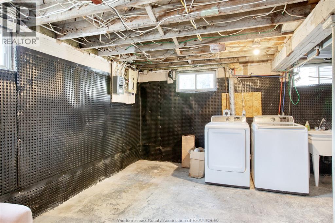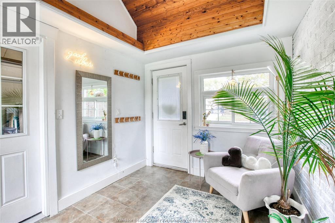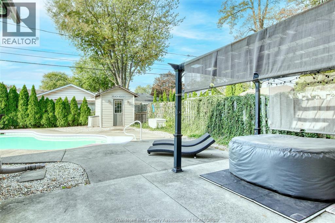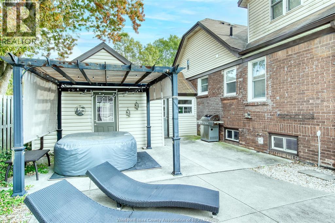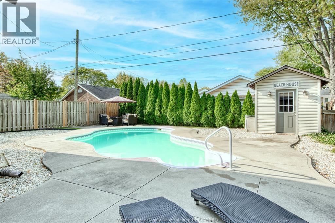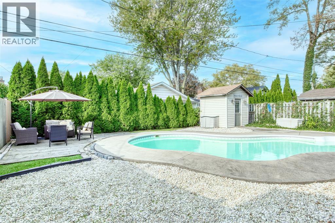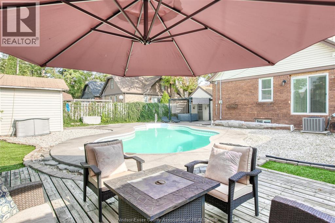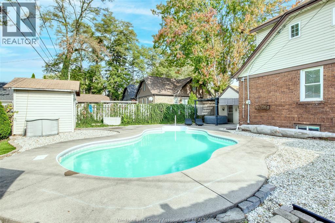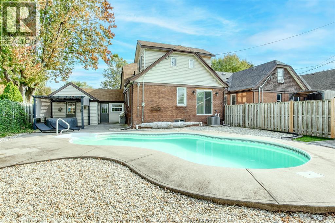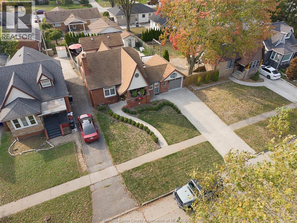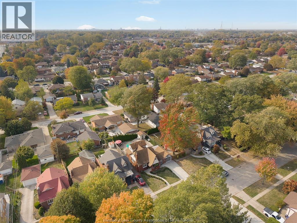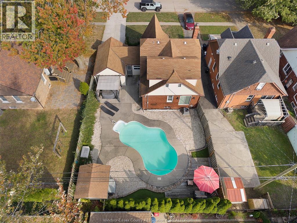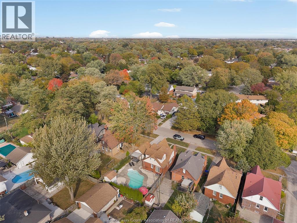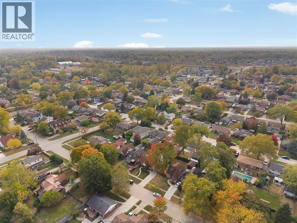2993 Randolph Windsor, Ontario N9E 3E3
$589,900
Absolutely stunning showpiece located in highly sought after area of South Windsor. This beautifully renovated brick home has so much to offer; the unique setup can serve as 2 units w/sep entry thru breezeway & 2nd kitchen or as one spacious home for a growing family. Open concept mn flr living w/luxury vinyl flrs; fam rm/wcozy nat fplc, spacious din rm; Gourmet chef’s kitchen straight out of a magazine w/cabinets to the ceiling, b-in appliances, farmhouse apron sink, pot-filler, eat-in island, coffee bar & quartz counters extended up the backsplash. Mn flr bdrm & gorgeous updated custom mn flr bath w/heated flrs, curbless shower &stylish mosaic tile. Wonderful private fenced yard w/in-gr pool & spacious patio, perfect for entertaining. No detail has been spared in this 3+ bdrm, 2 full bath home w/full bsmt & att garage. Great Versatility for multi-generations & Income potential. Just mins to all amenities incl great schools, shopping, churches/mosque, 401, HWY 3, EC Row & border. (id:55464)
Property Details
| MLS® Number | 25026672 |
| Property Type | Single Family |
| Neigbourhood | South Windsor |
| Features | Finished Driveway, Front Driveway, Single Driveway |
| Pool Features | Pool Equipment |
| Pool Type | Inground Pool |
Building
| Bathroom Total | 2 |
| Bedrooms Above Ground | 3 |
| Bedrooms Total | 3 |
| Appliances | Dryer, Microwave, Washer, Oven, Two Stoves |
| Construction Style Attachment | Detached |
| Cooling Type | Central Air Conditioning |
| Exterior Finish | Aluminum/vinyl, Brick |
| Fireplace Fuel | Wood |
| Fireplace Present | Yes |
| Fireplace Type | Conventional |
| Flooring Type | Ceramic/porcelain, Hardwood, Cushion/lino/vinyl |
| Foundation Type | Block |
| Heating Fuel | Natural Gas |
| Heating Type | Forced Air, Furnace |
| Stories Total | 2 |
| Type | House |
Parking
| Attached Garage | |
| Garage |
Land
| Acreage | No |
| Fence Type | Fence |
| Landscape Features | Landscaped |
| Size Irregular | 52.69 X 100.39 Ft |
| Size Total Text | 52.69 X 100.39 Ft |
| Zoning Description | Res |
Rooms
| Level | Type | Length | Width | Dimensions |
|---|---|---|---|---|
| Second Level | 4pc Bathroom | Measurements not available | ||
| Second Level | Primary Bedroom | Measurements not available | ||
| Second Level | Bedroom | Measurements not available | ||
| Basement | Laundry Room | Measurements not available | ||
| Basement | Storage | Measurements not available | ||
| Basement | Recreation Room | Measurements not available | ||
| Main Level | 3pc Bathroom | Measurements not available | ||
| Main Level | Eating Area | Measurements not available | ||
| Main Level | Kitchen | Measurements not available | ||
| Main Level | Primary Bedroom | Measurements not available | ||
| Main Level | Living Room/fireplace | Measurements not available | ||
| Main Level | Dining Room | Measurements not available | ||
| Main Level | Kitchen | Measurements not available | ||
| Main Level | Foyer | Measurements not available |
https://www.realtor.ca/real-estate/29013274/2993-randolph-windsor


3065 Dougall Ave.
Windsor, Ontario N9E 1S3
Contact Us
Contact us for more information

