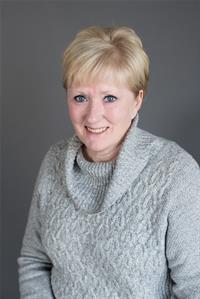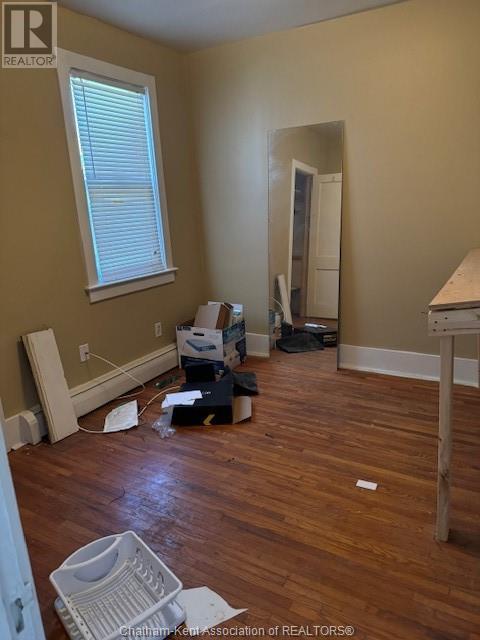30 Mcnaughton Avenue East Chatham, Ontario N7L 2G1
$299,900
Unique family home offering tons of space for the family and located close to shopping and bus routes. This property has a sunken 2 storey addition with attached garage and house entry. Currently awaiting the Buyer that can finish this home inside and out. The main level offers a bedroom, office, utility room and finished 3 pc bath with shower. The sunken addition has 2 additional rooms that will be kitchen/eating area with gas fireplace and family room when completed. Very bright rooms with lots of windows. The upper level features 3 generous sized bedrooms. Main bedroom has a large walk in closet and 4 pc roughed in bath. Call now for your appointment. (id:55464)
Property Details
| MLS® Number | 24027126 |
| Property Type | Single Family |
| Features | Paved Driveway, Single Driveway |
Building
| BathroomTotal | 1 |
| BedroomsAboveGround | 4 |
| BedroomsTotal | 4 |
| ArchitecturalStyle | 3 Level |
| ConstructedDate | 1940 |
| ConstructionStyleSplitLevel | Backsplit |
| ExteriorFinish | Aluminum/vinyl, Brick |
| FireplaceFuel | Gas |
| FireplacePresent | Yes |
| FireplaceType | Direct Vent |
| FlooringType | Other |
| FoundationType | Block, Concrete |
| HeatingFuel | Natural Gas |
| HeatingType | Forced Air, Furnace |
Parking
| Attached Garage | |
| Garage | |
| Inside Entry |
Land
| Acreage | No |
| SizeIrregular | 47.17x139.13 Ft |
| SizeTotalText | 47.17x139.13 Ft|under 1/4 Acre |
| ZoningDescription | Rl3 |
Rooms
| Level | Type | Length | Width | Dimensions |
|---|---|---|---|---|
| Second Level | Family Room | 15 ft ,2 in | 19 ft | 15 ft ,2 in x 19 ft |
| Second Level | Kitchen/dining Room | 18 ft ,1 in | 23 ft ,3 in | 18 ft ,1 in x 23 ft ,3 in |
| Third Level | 4pc Bathroom | Measurements not available | ||
| Third Level | Bedroom | 11 ft ,3 in | 13 ft | 11 ft ,3 in x 13 ft |
| Third Level | Bedroom | 12 ft | 14 ft | 12 ft x 14 ft |
| Third Level | 4pc Ensuite Bath | Measurements not available | ||
| Third Level | Bedroom | 11 ft ,3 in | 13 ft ,9 in | 11 ft ,3 in x 13 ft ,9 in |
| Main Level | Office | 10 ft ,7 in | 9 ft ,3 in | 10 ft ,7 in x 9 ft ,3 in |
| Main Level | Utility Room | Measurements not available | ||
| Main Level | 3pc Bathroom | Measurements not available | ||
| Main Level | Living Room | 14 ft ,11 in | 11 ft ,11 in | 14 ft ,11 in x 11 ft ,11 in |
https://www.realtor.ca/real-estate/27623133/30-mcnaughton-avenue-east-chatham


220 Wellington St W
Chatham, Ontario N7M 1J6
Interested?
Contact us for more information




















