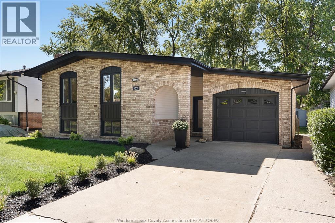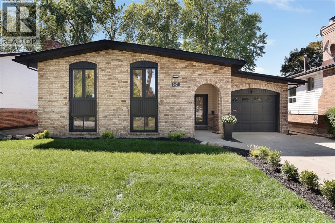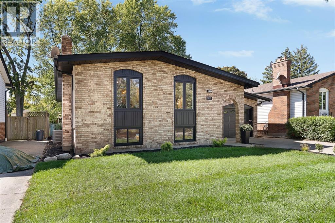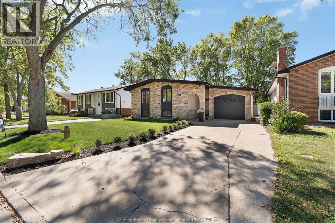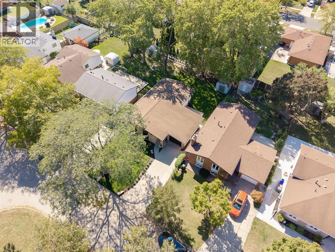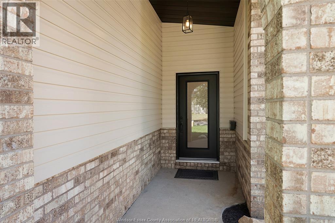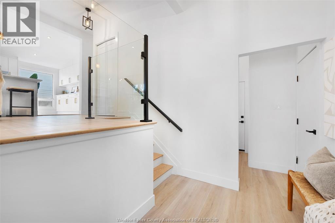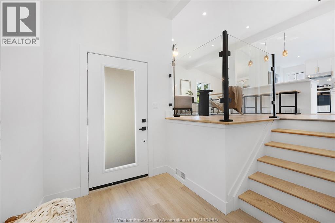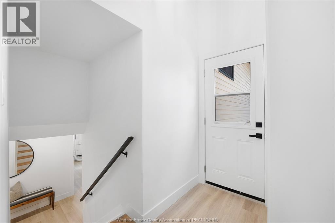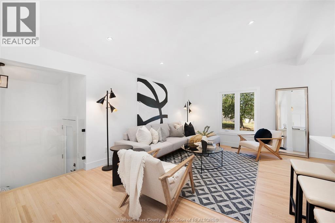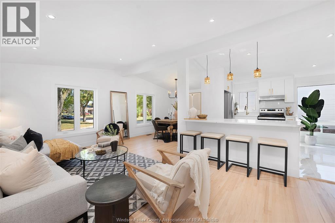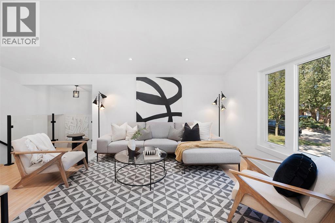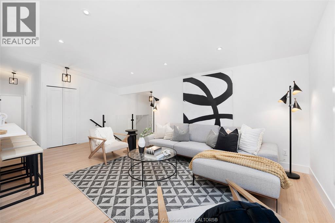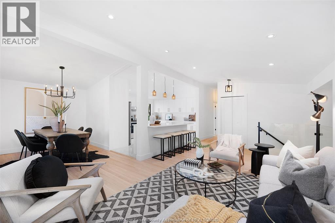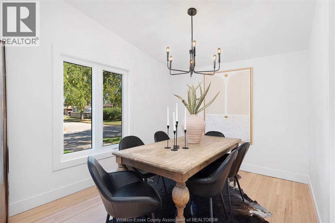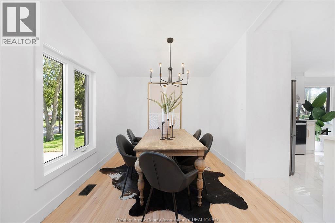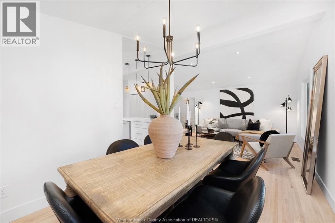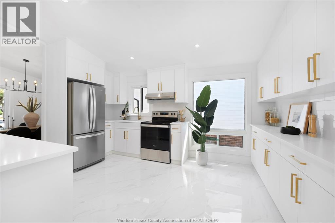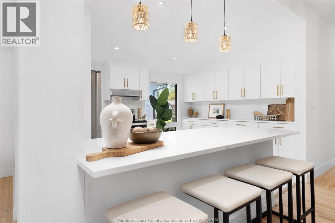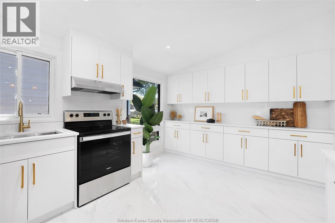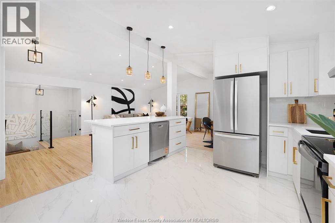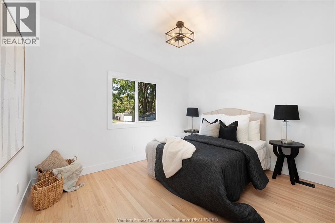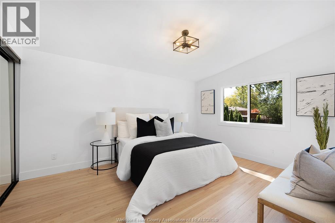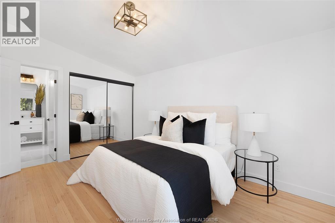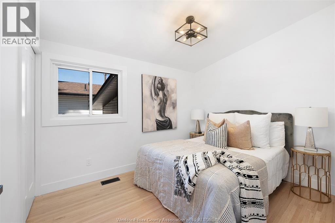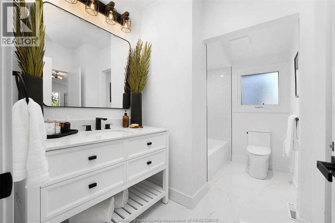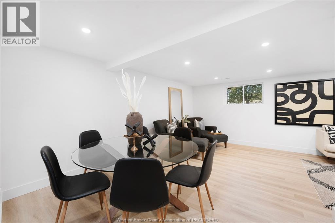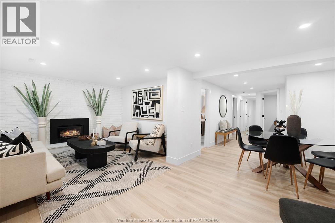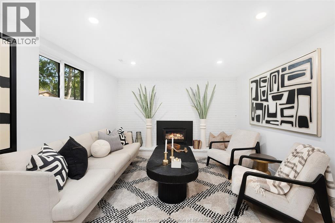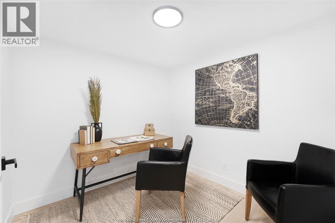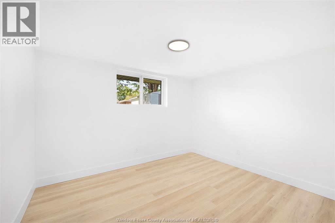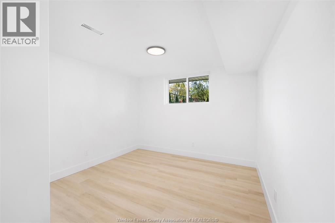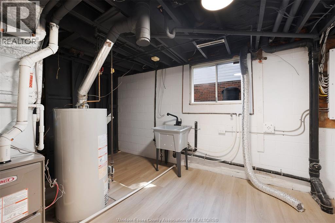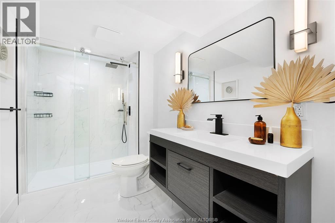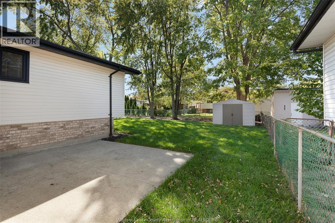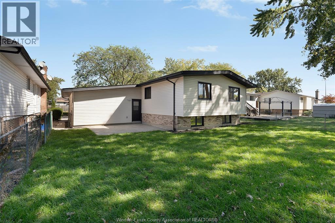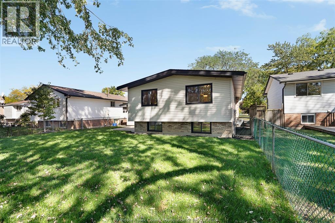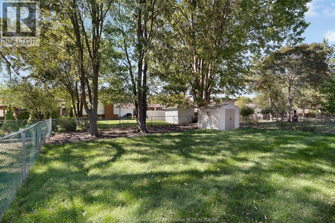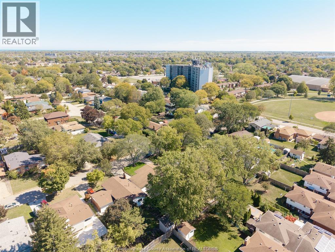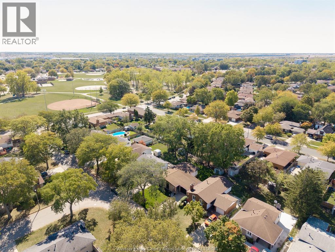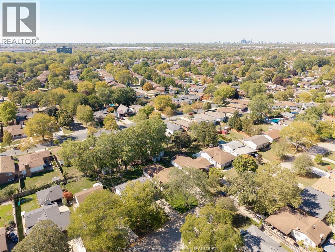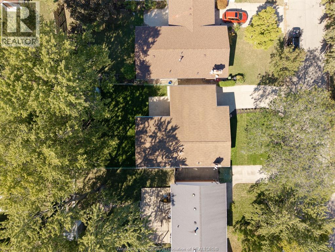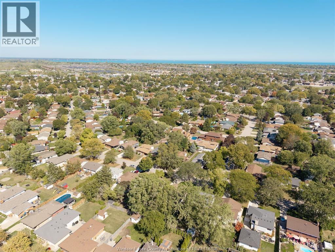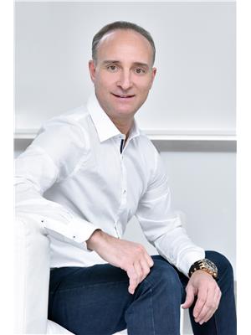5 Bedroom
2 Bathroom
Bi-Level, Raised Ranch
Fireplace
Central Air Conditioning
Forced Air, Furnace
Landscaped
$599,000
You can stop searching, this is the home you’ve been waiting for! Fully renovated from top to bottom, this property is truly move-in ready and designed with family living in mind. Nestled in the heart of Forest Glade, you’ll love the sense of community and convenience this neighbourhood offers. Surrounded by schools, shopping, bus routes, restaurants, and family-friendly amenities like Little River Golf Course, Forest Glade Optimist Park, the Community Centre, and the Public Library, this location makes everyday living easy and enjoyable. Plus, with quick access to the expressway and Tecumseh Road, commuting anywhere in the city is a breeze. Step inside and feel instantly at home in the bright, open-concept main floor where the living room, dining room, and kitchen flow seamlessly together—perfect for family time or entertaining guests. The brand-new kitchen with modern appliances makes cooking a joy, while large windows fill the space with natural light. The main level also offers 3 comfortable bedrooms and a full bathroom, giving everyone their own space. The lower level is where family memories are waiting to be made. Relax in the cozy family room with a fireplace, ideal for movie nights or game days. You’ll also find 2 additional spacious bedrooms, a dedicated office or homework space, another full bathroom, convenient laundry, and plenty of storage. Step outside to your freshly landscaped yard with brand-new sod in the front and back, giving kids and pets the perfect place to play. The yard is fully fenced for safety and privacy, and the attached garage with a new door provides even more convenience. Nothing to do but move in and start enjoying! Whether it’s backyard barbecues, walks to the park, or curling up by the fireplace, this home offers everything a family needs. Don’t wait—schedule a showing today and get ready to make memories in your new home tomorrow! (id:55464)
Property Details
|
MLS® Number
|
25024807 |
|
Property Type
|
Single Family |
|
Neigbourhood
|
Forest Glade |
|
Features
|
Finished Driveway, Front Driveway |
Building
|
Bathroom Total
|
2 |
|
Bedrooms Above Ground
|
3 |
|
Bedrooms Below Ground
|
2 |
|
Bedrooms Total
|
5 |
|
Appliances
|
Dishwasher, Refrigerator, Stove |
|
Architectural Style
|
Bi-level, Raised Ranch |
|
Construction Style Attachment
|
Detached |
|
Cooling Type
|
Central Air Conditioning |
|
Exterior Finish
|
Aluminum/vinyl, Brick |
|
Fireplace Fuel
|
Gas |
|
Fireplace Present
|
Yes |
|
Fireplace Type
|
Insert |
|
Flooring Type
|
Ceramic/porcelain, Hardwood, Laminate |
|
Foundation Type
|
Block |
|
Heating Fuel
|
Natural Gas |
|
Heating Type
|
Forced Air, Furnace |
|
Type
|
House |
Parking
Land
|
Acreage
|
No |
|
Fence Type
|
Fence |
|
Landscape Features
|
Landscaped |
|
Size Irregular
|
50.2 X 120.47 Ft |
|
Size Total Text
|
50.2 X 120.47 Ft |
|
Zoning Description
|
Rd 1.7 |
Rooms
| Level |
Type |
Length |
Width |
Dimensions |
|
Lower Level |
3pc Bathroom |
|
|
Measurements not available |
|
Lower Level |
Laundry Room |
|
|
Measurements not available |
|
Lower Level |
Recreation Room |
|
|
Measurements not available |
|
Lower Level |
Office |
|
|
Measurements not available |
|
Lower Level |
Bedroom |
|
|
Measurements not available |
|
Lower Level |
Bedroom |
|
|
Measurements not available |
|
Main Level |
4pc Bathroom |
|
|
Measurements not available |
|
Main Level |
Primary Bedroom |
|
|
Measurements not available |
|
Main Level |
Bedroom |
|
|
Measurements not available |
|
Main Level |
Bedroom |
|
|
Measurements not available |
|
Main Level |
Dining Room |
|
|
Measurements not available |
|
Main Level |
Kitchen |
|
|
Measurements not available |
|
Main Level |
Living Room |
|
|
Measurements not available |
|
Main Level |
Foyer |
|
|
Measurements not available |
https://www.realtor.ca/real-estate/28929806/3051-apple-lane-windsor
KELLER WILLIAMS LIFESTYLES REALTY
337 Dougall Square
Windsor,
Ontario
N9G 1S7
(519) 800-7600

