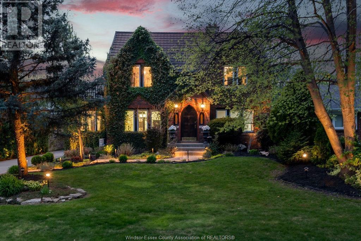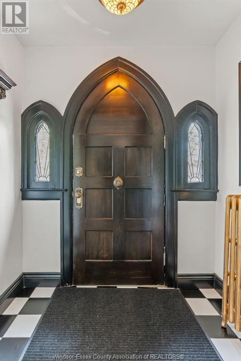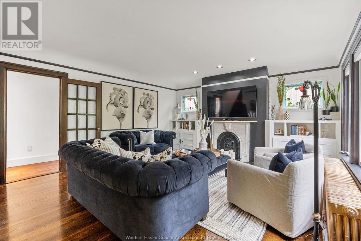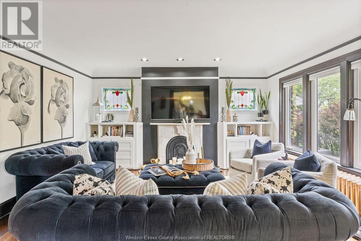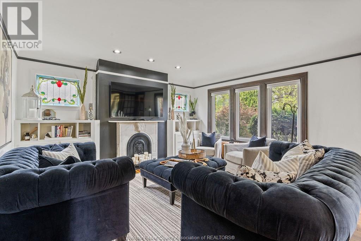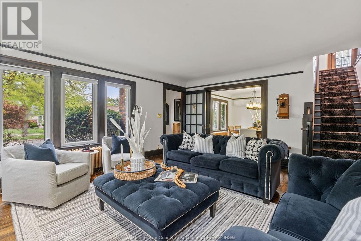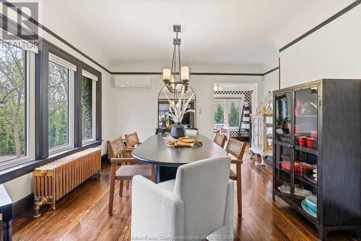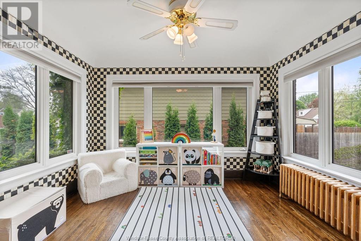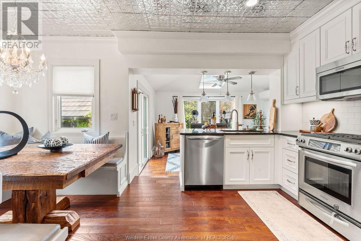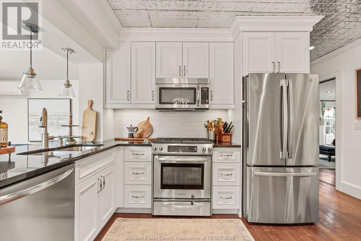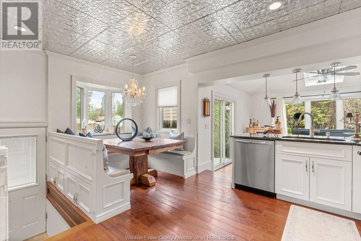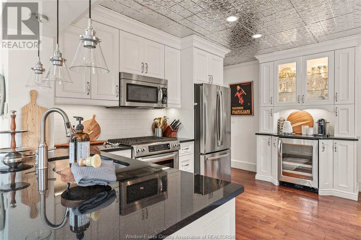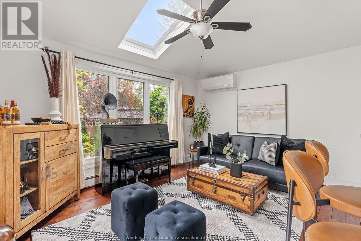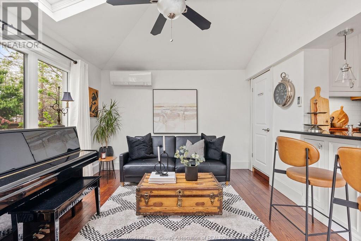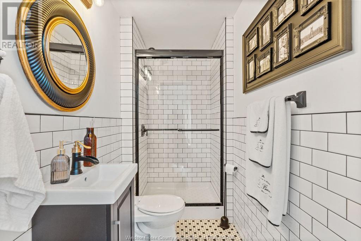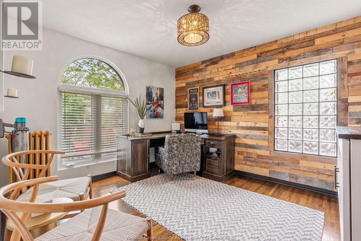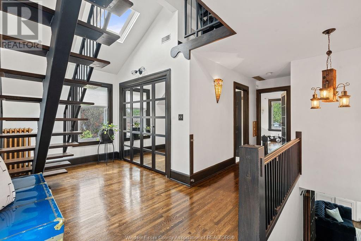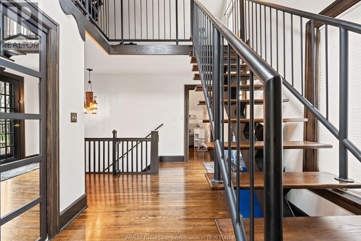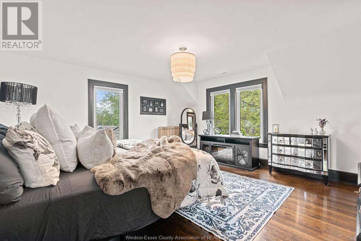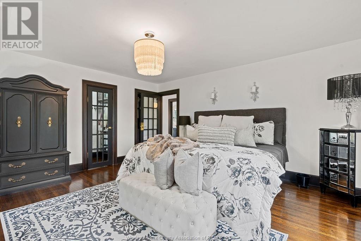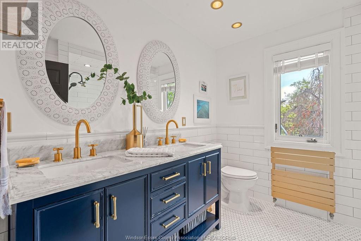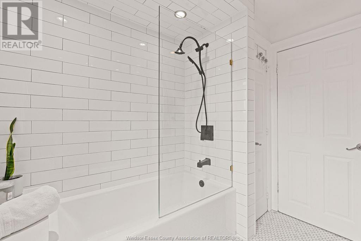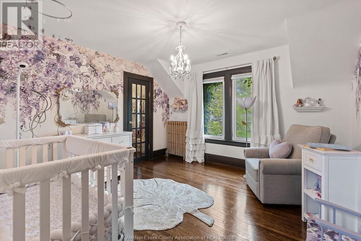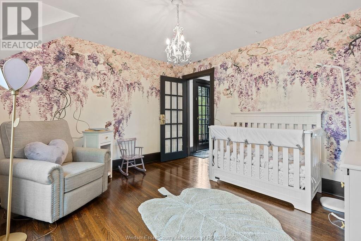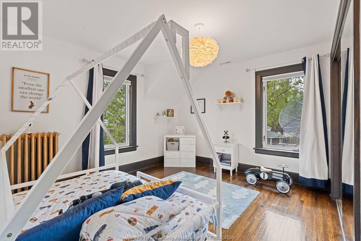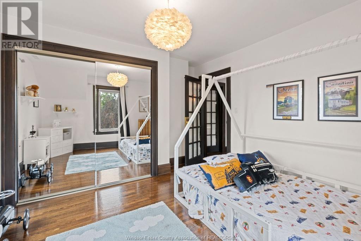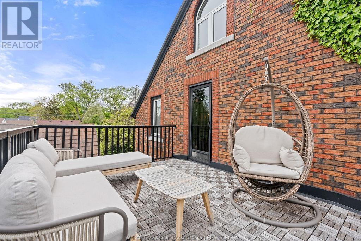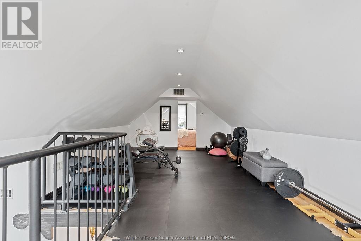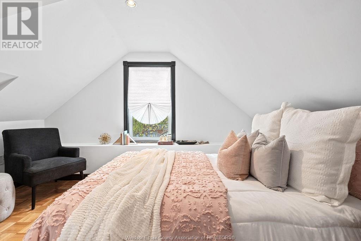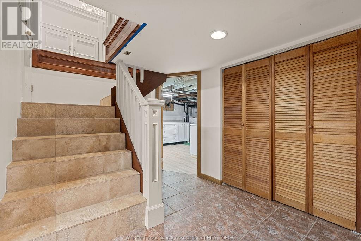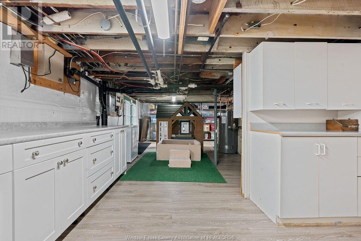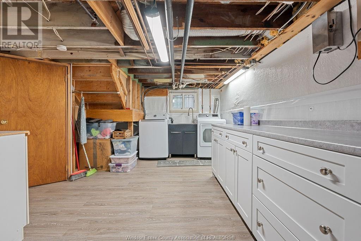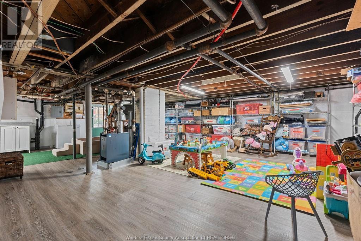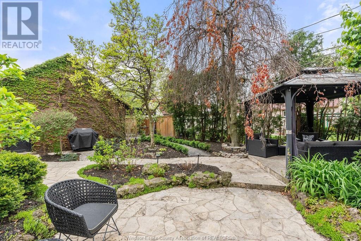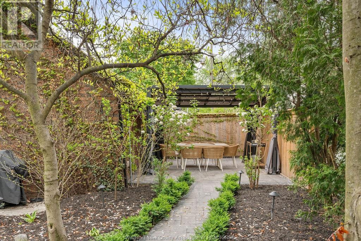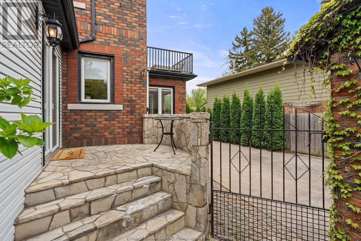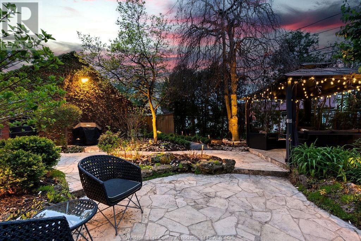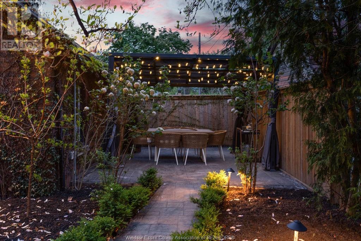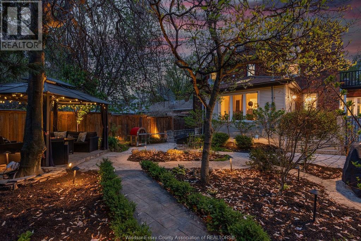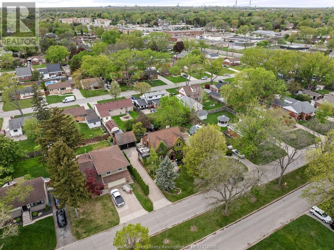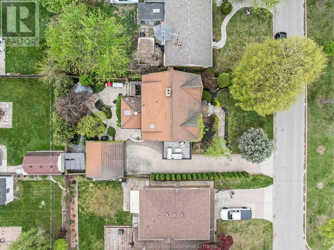4 Bedroom
2 Bathroom
Fireplace
Central Air Conditioning
Boiler
Landscaped
$899,900
Before there were sidewalks or streetlights, Academy stood proudly as the first home on the block—a 1926 Victorian-style beauty, filled with history, heart, and elegance. Nearly a century later, it remains a standout. Main floor features a bright living room with a marble fireplace, a sunlit dining area, office, sitting room, and an updated kitchen with custom cabinetry and a built-in coffee bar. Tucked behind the kitchen is a charming garden lounge and a beautifully renovated 1920s-inspired bath.Upstairs offers three bedrooms with walk-in closets, renovated full bath, and a large sundeck. The third-floor loft includes a cozy bedroom nook. The fully waterproofed basement has a walk-out, laundry, and storage.The backyard is a tranquil retreat with pink magnolia and weeping trees surrounding peaceful sitting areas. A rare blend of history and warmth, this home is ready for its next story. (id:55464)
Property Details
|
MLS® Number
|
25011092 |
|
Property Type
|
Single Family |
|
Neigbourhood
|
South Cameron |
|
Features
|
Double Width Or More Driveway, Finished Driveway |
Building
|
Bathroom Total
|
2 |
|
Bedrooms Above Ground
|
3 |
|
Bedrooms Below Ground
|
1 |
|
Bedrooms Total
|
4 |
|
Appliances
|
Dishwasher, Dryer, Microwave Range Hood Combo, Refrigerator, Stove, Washer |
|
Constructed Date
|
1929 |
|
Construction Style Attachment
|
Detached |
|
Cooling Type
|
Central Air Conditioning |
|
Exterior Finish
|
Brick |
|
Fireplace Fuel
|
Gas |
|
Fireplace Present
|
Yes |
|
Fireplace Type
|
Insert |
|
Flooring Type
|
Hardwood |
|
Foundation Type
|
Block |
|
Heating Fuel
|
Natural Gas |
|
Heating Type
|
Boiler |
|
Stories Total
|
3 |
|
Type
|
House |
Parking
Land
|
Acreage
|
No |
|
Fence Type
|
Fence |
|
Landscape Features
|
Landscaped |
|
Size Irregular
|
60x111.00 |
|
Size Total Text
|
60x111.00 |
|
Zoning Description
|
R1.10 |
Rooms
| Level |
Type |
Length |
Width |
Dimensions |
|
Second Level |
5pc Bathroom |
|
|
Measurements not available |
|
Second Level |
Primary Bedroom |
|
|
Measurements not available |
|
Second Level |
Bedroom |
|
|
Measurements not available |
|
Second Level |
Bedroom |
|
|
Measurements not available |
|
Third Level |
Bedroom |
|
|
Measurements not available |
|
Third Level |
Other |
|
|
Measurements not available |
|
Basement |
Storage |
|
|
Measurements not available |
|
Basement |
Laundry Room |
|
|
Measurements not available |
|
Main Level |
3pc Bathroom |
|
|
Measurements not available |
|
Main Level |
Den |
|
|
Measurements not available |
|
Main Level |
Eating Area |
|
|
Measurements not available |
|
Main Level |
Kitchen |
|
|
Measurements not available |
|
Main Level |
Family Room |
|
|
Measurements not available |
|
Main Level |
Office |
|
|
Measurements not available |
|
Main Level |
Dining Room |
|
|
Measurements not available |
|
Main Level |
Living Room |
|
|
Measurements not available |
|
Main Level |
Foyer |
|
|
Measurements not available |
https://www.realtor.ca/real-estate/28265820/3085-academy-drive-windsor
REMAX CAPITAL DIAMOND REALTY
2451 Dougall Unit C
Windsor,
Ontario
N8X 1T3
(519) 252-5967
REMAX CAPITAL DIAMOND REALTY
2451 Dougall Unit C
Windsor,
Ontario
N8X 1T3
(519) 252-5967


