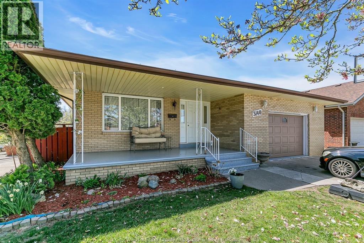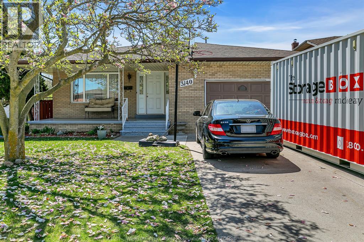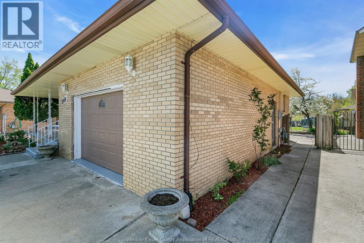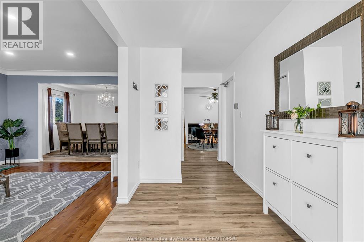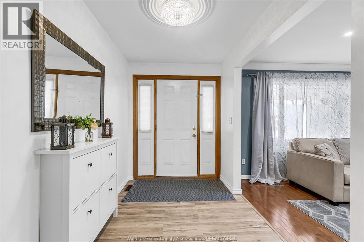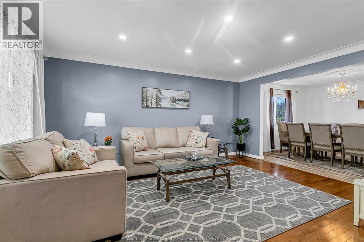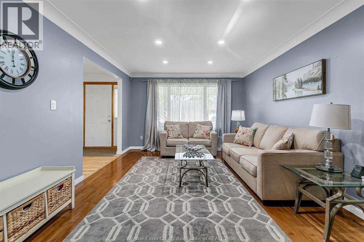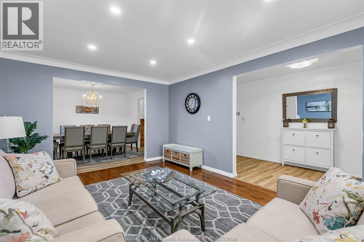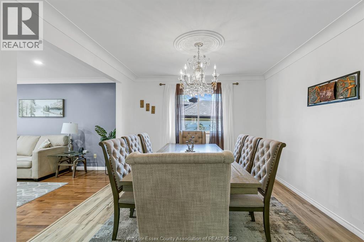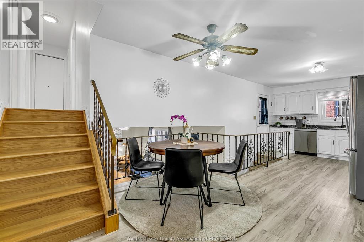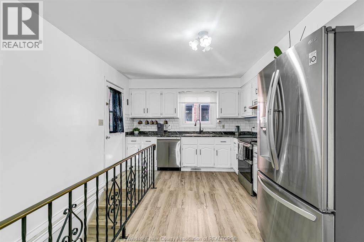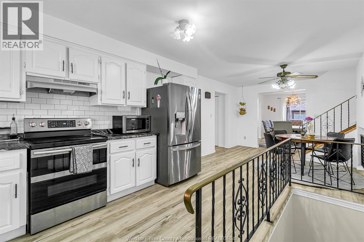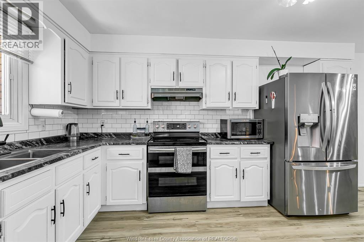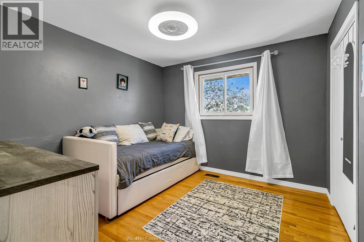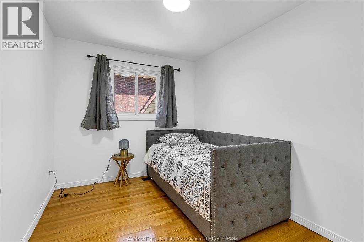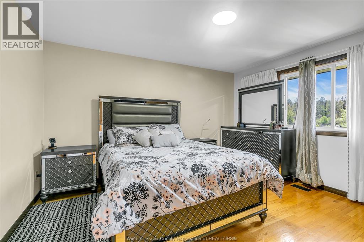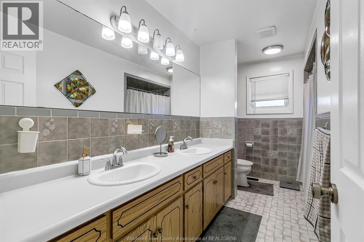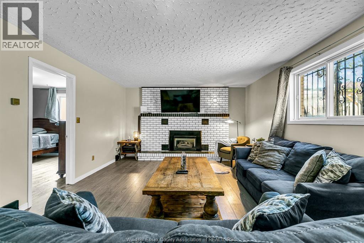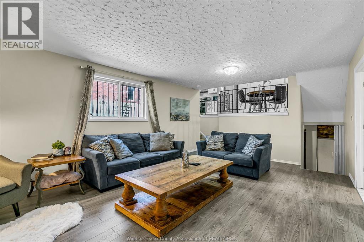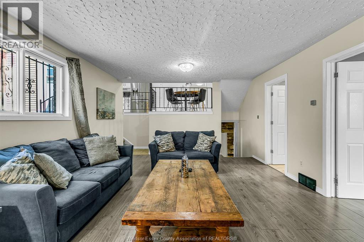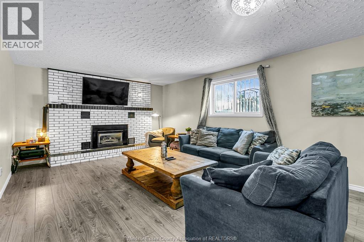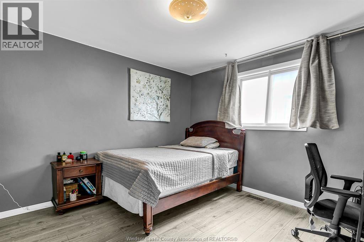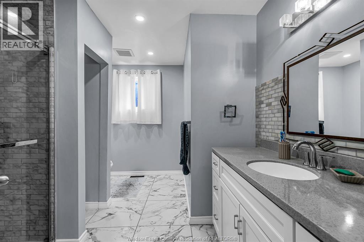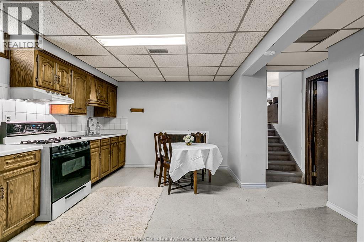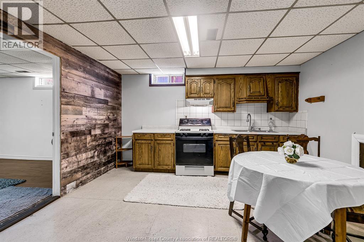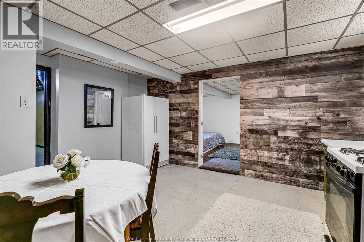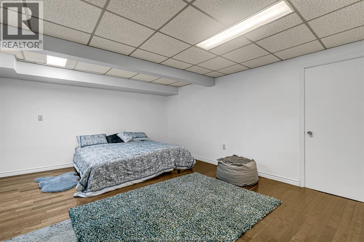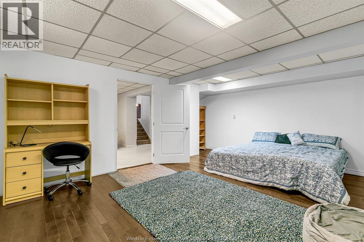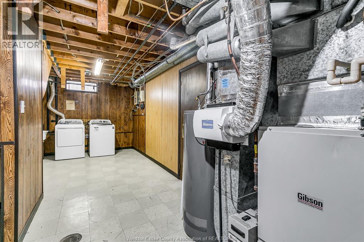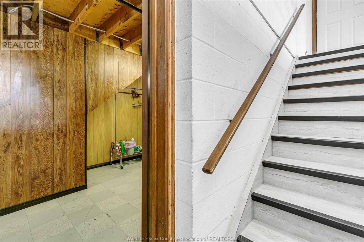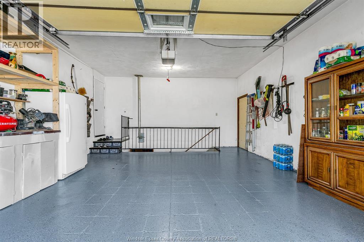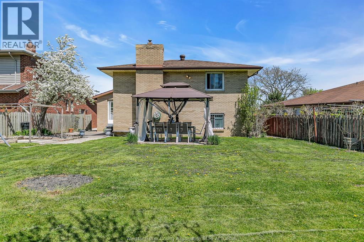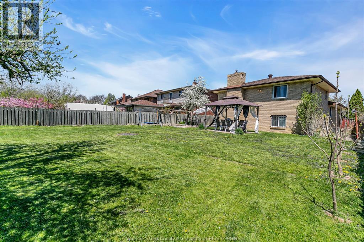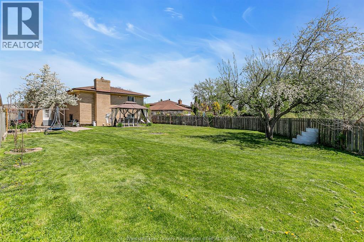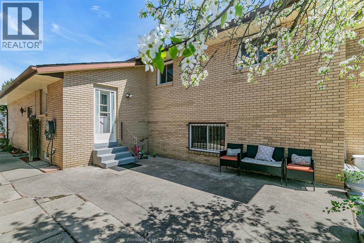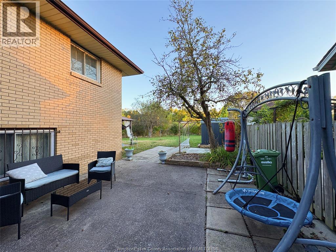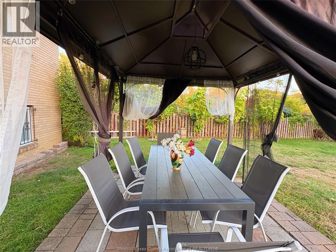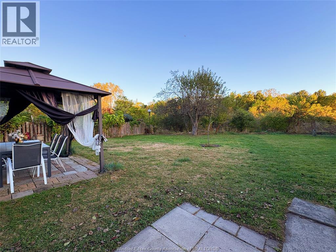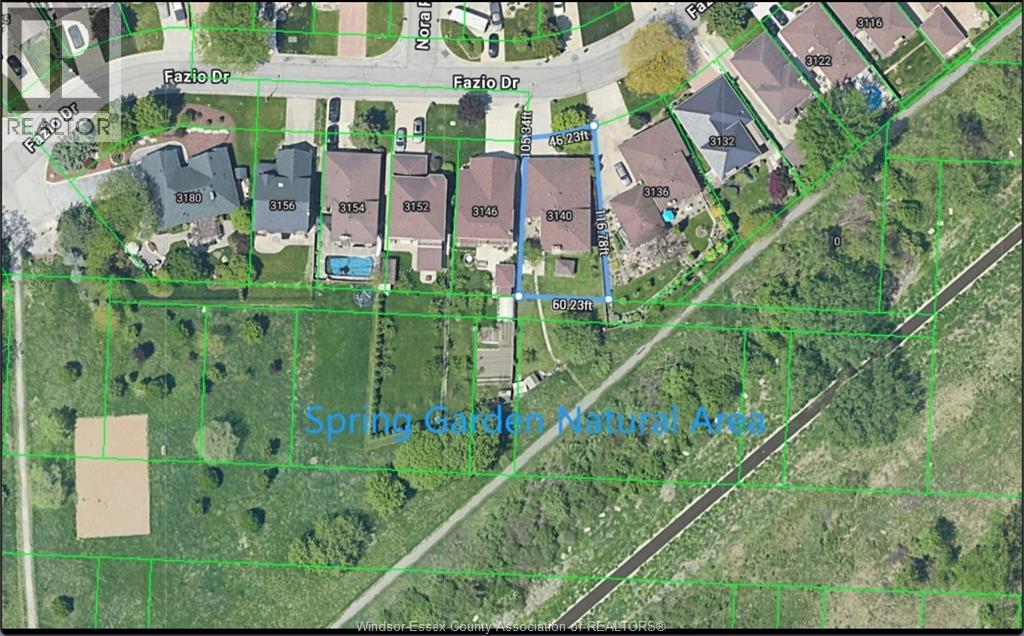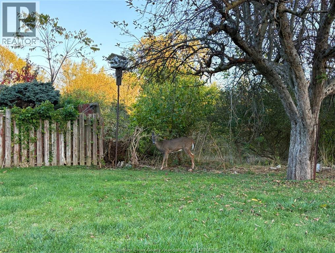3140 Fazio Drive Windsor, Ontario N9E 4G6
5 Bedroom
2 Bathroom
4 Level
Central Air Conditioning
Forced Air, Furnace
$589,900
THIS HOME BACKS ONTO THE BEAUTIFUL SEVEN SISTERS NATURE CONSERVATION AREA WITH PAVED WALKING TRAILS AND PARK NEARBY, NO REAR NEIGHBOURS! NEAT AND CLEAN BRICK TO ROOF 4 LEVEL BACKSPLIT WITH PLASTER CONSTRUCTION FEATURES 3+2 BEDROOMS, 2 FULL BATHS, HARDWOOD/CERAMIC, GAS FIREPLACE, GRADE ENTRANCE FROM 2 CAR GARAGE, FINISHED BASEMENT WITH SUMMER KITCHEN, GOOD SIZE FENCED YARD WITH PEAR AND APPLE TREES. 4 YRS OLD TANK WITH NEWER FURNACE AND A/C. GREAT SOUTH WINDSOR AREA WITH EASY ACCESS TO HIGHWAY 401, AMBASSADOR BRIDGE TO USA, UNIVERSITY OF WINDSOR AND MORE! (id:55464)
Property Details
| MLS® Number | 25026862 |
| Property Type | Single Family |
| Neigbourhood | Malden |
| Features | Concrete Driveway, Front Driveway |
Building
| Bathroom Total | 2 |
| Bedrooms Above Ground | 3 |
| Bedrooms Below Ground | 2 |
| Bedrooms Total | 5 |
| Appliances | Dryer, Refrigerator, Stove, Washer |
| Architectural Style | 4 Level |
| Constructed Date | 1986 |
| Construction Style Attachment | Detached |
| Construction Style Split Level | Backsplit |
| Cooling Type | Central Air Conditioning |
| Exterior Finish | Brick |
| Flooring Type | Ceramic/porcelain, Laminate, Cushion/lino/vinyl |
| Foundation Type | Block |
| Heating Fuel | Natural Gas |
| Heating Type | Forced Air, Furnace |
Parking
| Garage |
Land
| Acreage | No |
| Size Irregular | 46 X Irreg |
| Size Total Text | 46 X Irreg |
| Zoning Description | Res |
Rooms
| Level | Type | Length | Width | Dimensions |
|---|---|---|---|---|
| Second Level | 4pc Bathroom | Measurements not available | ||
| Second Level | Bedroom | Measurements not available | ||
| Second Level | Bedroom | Measurements not available | ||
| Second Level | Bedroom | Measurements not available | ||
| Basement | Laundry Room | Measurements not available | ||
| Basement | Storage | Measurements not available | ||
| Basement | Bedroom | Measurements not available | ||
| Basement | Kitchen | Measurements not available | ||
| Lower Level | 3pc Bathroom | Measurements not available | ||
| Lower Level | Bedroom | Measurements not available | ||
| Lower Level | Family Room | Measurements not available | ||
| Main Level | Foyer | Measurements not available | ||
| Main Level | Kitchen | Measurements not available | ||
| Main Level | Dining Room | Measurements not available | ||
| Main Level | Living Room | Measurements not available |
https://www.realtor.ca/real-estate/29020952/3140-fazio-drive-windsor

Contact Us
Contact us for more information

