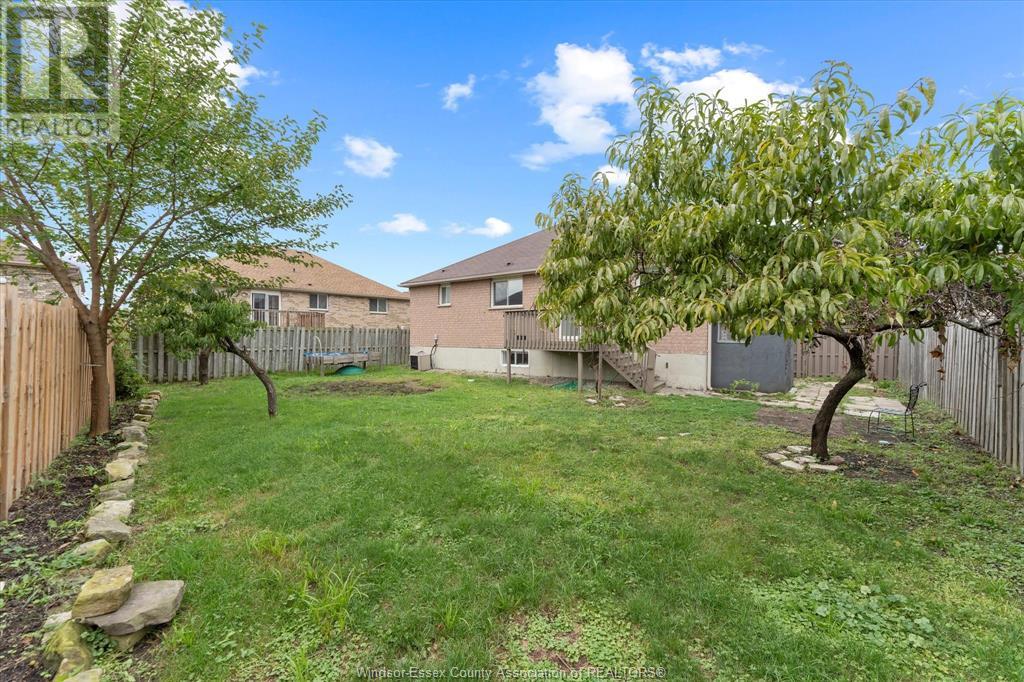3163 Fletcher Crescent Windsor, Ontario N9E 4M8
5 Bedroom
3 Bathroom
Raised Ranch
Central Air Conditioning
Furnace
Landscaped
$739,000
Great South Windsor full brick raised ranch on a big lot is ready for its new owners! 3+2 BDRM, 3 Baths. Main level features new beautiful wainscoting living room & dining room combination, kitchen with eat in area & remodeled cabinets with brand new quartz countertop, stylish master bedroom with a double door closet and a four-piece ensuite. Two more bedrooms are generously sized & other 4 piece bathroom. Newly full finished basement with two bedroom and full bath. Great location, quiet neighborhood, near expressways, shopping, schools and St. Clair college. Must take a look! (id:55464)
Property Details
| MLS® Number | 24027719 |
| Property Type | Single Family |
| Features | Double Width Or More Driveway, Concrete Driveway, Front Driveway |
Building
| BathroomTotal | 3 |
| BedroomsAboveGround | 3 |
| BedroomsBelowGround | 2 |
| BedroomsTotal | 5 |
| Appliances | Dishwasher, Dryer, Refrigerator, Stove, Washer |
| ArchitecturalStyle | Raised Ranch |
| ConstructedDate | 1997 |
| ConstructionStyleAttachment | Detached |
| CoolingType | Central Air Conditioning |
| ExteriorFinish | Brick |
| FlooringType | Ceramic/porcelain, Laminate |
| FoundationType | Concrete |
| HeatingFuel | Natural Gas |
| HeatingType | Furnace |
| Type | House |
Parking
| Garage | |
| Inside Entry |
Land
| Acreage | No |
| FenceType | Fence |
| LandscapeFeatures | Landscaped |
| SizeIrregular | 60.01xirreg |
| SizeTotalText | 60.01xirreg |
| ZoningDescription | Res |
Rooms
| Level | Type | Length | Width | Dimensions |
|---|---|---|---|---|
| Basement | 4pc Bathroom | Measurements not available | ||
| Basement | Utility Room | Measurements not available | ||
| Basement | Bedroom | Measurements not available | ||
| Basement | Bedroom | Measurements not available | ||
| Basement | Family Room | Measurements not available | ||
| Main Level | 4pc Bathroom | Measurements not available | ||
| Main Level | 4pc Ensuite Bath | Measurements not available | ||
| Main Level | Bedroom | Measurements not available | ||
| Main Level | Bedroom | Measurements not available | ||
| Main Level | Primary Bedroom | Measurements not available | ||
| Main Level | Kitchen | Measurements not available | ||
| Main Level | Dining Room | Measurements not available | ||
| Main Level | Living Room | Measurements not available |
https://www.realtor.ca/real-estate/27650442/3163-fletcher-crescent-windsor

ROYAL LEPAGE BINDER REAL ESTATE - 640
1350 Provincial
Windsor, Ontario N8W 5W1
1350 Provincial
Windsor, Ontario N8W 5W1

IB TORONTO REGIONAL REAL ESTATE BOARD
Interested?
Contact us for more information



































