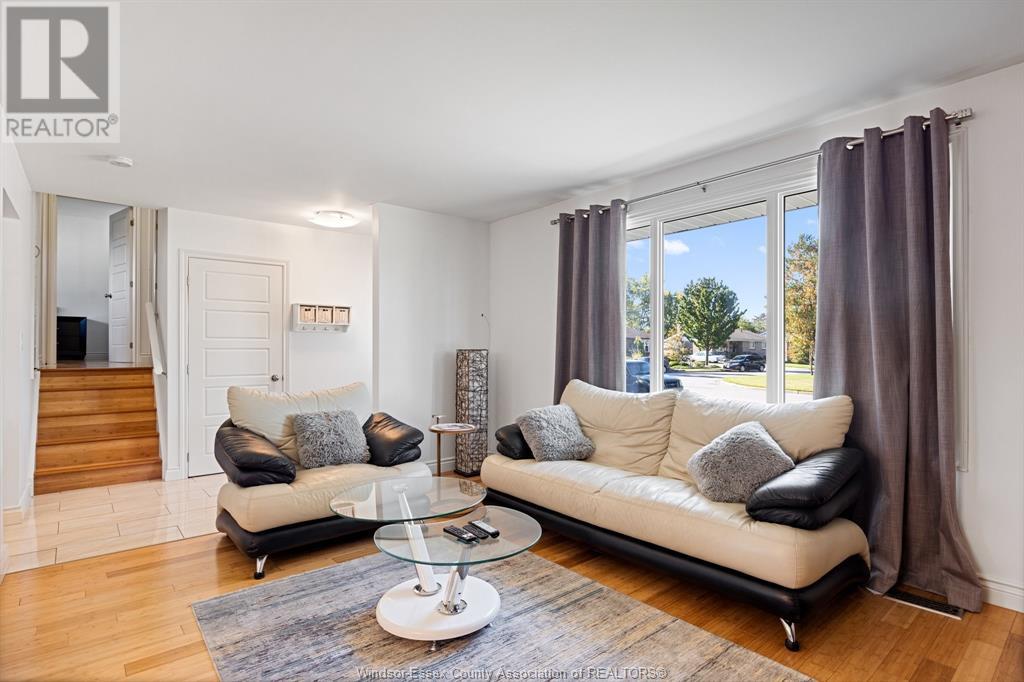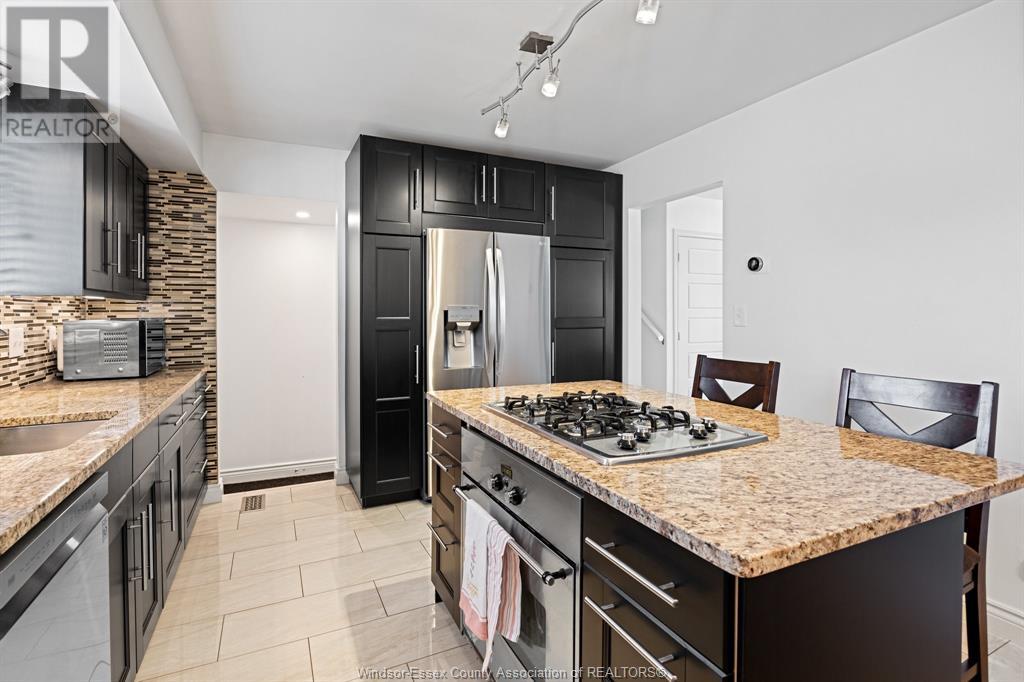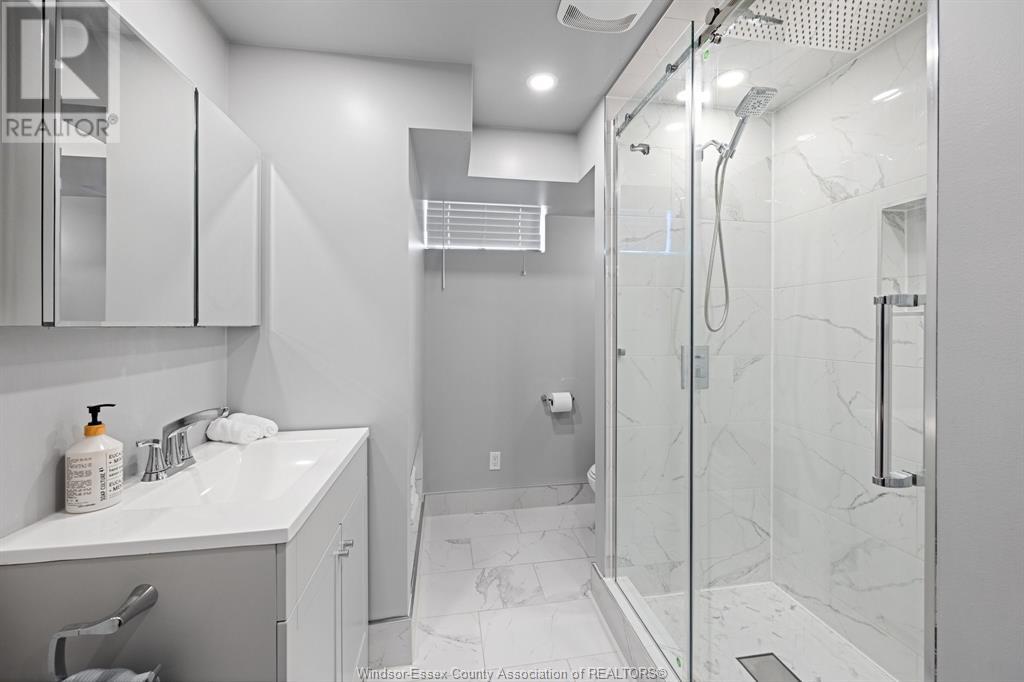3181 Harmony Drive Windsor, Ontario N8T 2J9
$499,900
Step into this beautifully updated 3-level side split home in a sought-after East Windsor! Featuring modern upgrades throughout, this spacious property offers a beautiful kitchen with granite countertops, stylish bathrooms, upgraded flooring and custom Turkish bar with custom penny countertop, making it move-in ready. The highlight? An oversized, detached mechanic’s dream garage in the backyard—perfect for car enthusiasts, hobbyists, or extra storage! With a private yard, ample natural light, and room to entertain, this home is a true standout. The sellers have put their heart into making this home shine, and it shows! Call to book your private viewing today. (id:55464)
Property Details
| MLS® Number | 24026766 |
| Property Type | Single Family |
| Features | Gravel Driveway, Side Driveway, Single Driveway |
Building
| BathroomTotal | 2 |
| BedroomsAboveGround | 3 |
| BedroomsTotal | 3 |
| Appliances | Cooktop, Dishwasher, Oven |
| ArchitecturalStyle | 3 Level |
| ConstructionStyleAttachment | Detached |
| ConstructionStyleSplitLevel | Backsplit |
| CoolingType | Central Air Conditioning |
| ExteriorFinish | Aluminum/vinyl, Brick |
| FireplaceFuel | Wood |
| FireplacePresent | Yes |
| FireplaceType | Conventional |
| FlooringType | Ceramic/porcelain, Hardwood |
| FoundationType | Block |
| HeatingFuel | Natural Gas |
| HeatingType | Forced Air |
Parking
| Detached Garage | |
| Garage | |
| Heated Garage |
Land
| Acreage | No |
| SizeIrregular | 62xirreg |
| SizeTotalText | 62xirreg |
| ZoningDescription | Rd1.1 |
Rooms
| Level | Type | Length | Width | Dimensions |
|---|---|---|---|---|
| Second Level | 4pc Bathroom | Measurements not available | ||
| Second Level | Bedroom | Measurements not available | ||
| Second Level | Bedroom | Measurements not available | ||
| Second Level | Bedroom | Measurements not available | ||
| Lower Level | 3pc Bathroom | Measurements not available | ||
| Lower Level | Storage | Measurements not available | ||
| Lower Level | Laundry Room | Measurements not available | ||
| Lower Level | Family Room | Measurements not available | ||
| Main Level | Kitchen | Measurements not available | ||
| Main Level | Dining Room | Measurements not available | ||
| Main Level | Living Room/fireplace | Measurements not available | ||
| Main Level | Foyer | Measurements not available |
https://www.realtor.ca/real-estate/27604602/3181-harmony-drive-windsor

REALTOR®
(519) 566-7788
www.vergerealestateteam.com/
https://www.facebook.com/SaraLaPorteRealtorAtVergeRealEstateTeam
https://www.linkedin.com/in/saralaporterealtor/
https://www.instagram.com/sara.laporte.realtor/
3070 Jefferson Blvd
Windsor, Ontario N8T 3G9

Sales Person
(519) 566-7788
(519) 438-8004
www.isaacverge.com/
www.facebook.com/WindsorOntarioRealEstate
www.linkedin.com/in/isaacverge
3070 Jefferson Blvd
Windsor, Ontario N8T 3G9

3070 Jefferson Blvd
Windsor, Ontario N8T 3G9
Interested?
Contact us for more information


























