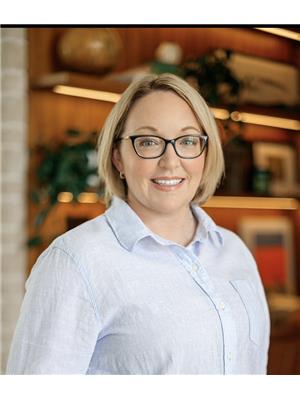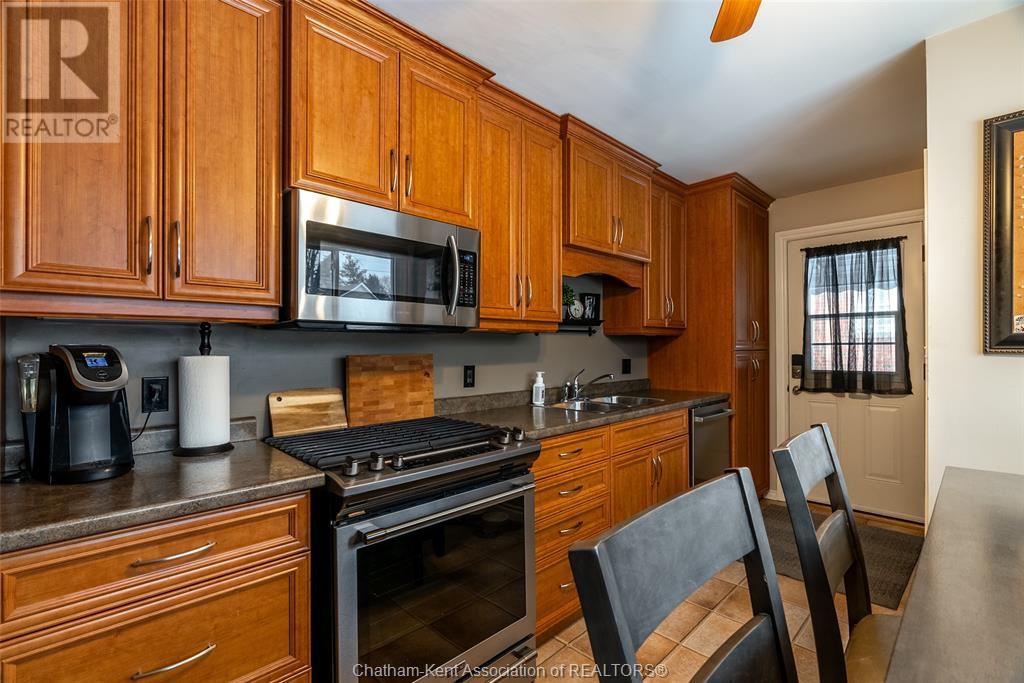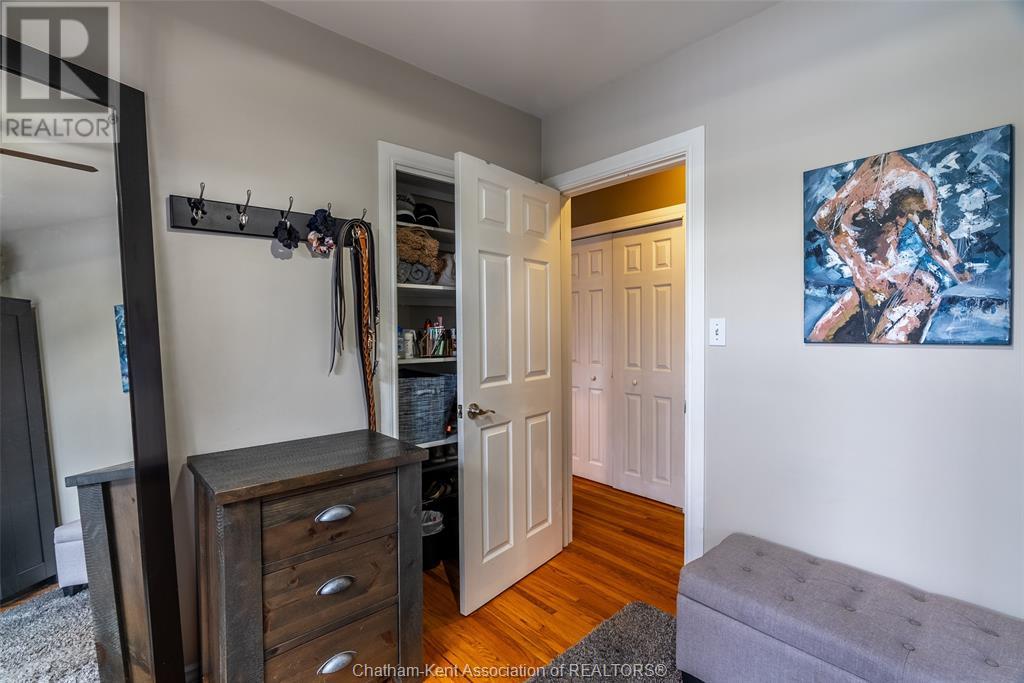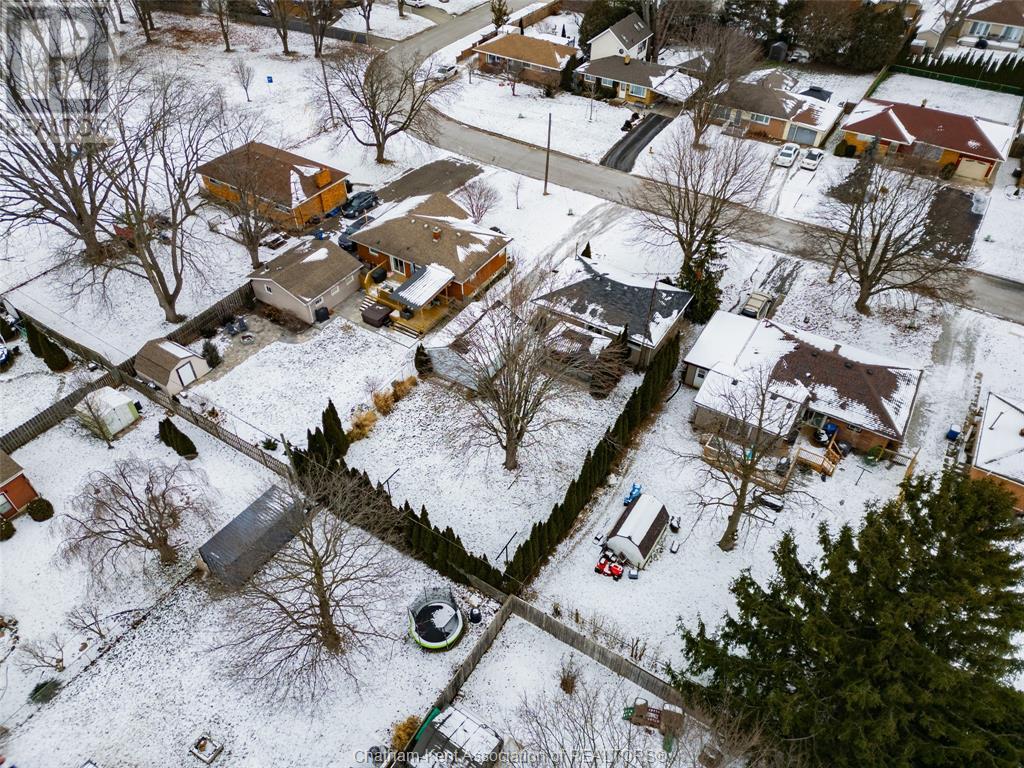3 Bedroom
1 Bathroom
Bungalow
Central Air Conditioning, Fully Air Conditioned
Forced Air, Furnace
$369,000
**Furnace is owned. Hot water tank is rented** First-Time Buyer? Ready to stop paying rent and start building equity? This 3-bed, 1-bath bungalow is the perfect step into homeownership. Turnkey, comfortable and convenient, this home makes everyday living easy. From the moment you step inside, you’ll love the warm hardwood floors—timeless, low-maintenance, and built to last. The layout offers flexible spaces, with a cozy primary bedroom plus two additional rooms that can serve as an office, guest space, or even a walk-in dressing room. The galley kitchen is just the right size, plenty of room to cook without the burden of excessive cleaning. Main floor laundry means no hauling baskets up and down stairs.Step outside to the fenced backyard with a beautiful deck, the perfect place to unwind with a morning coffee or host a weekend BBQ. The detached 1.5-car garage gives you space for parking, extra storage, or a small workshop. This home is an ideal choice for first-time buyers. (id:55464)
Property Details
|
MLS® Number
|
25000182 |
|
Property Type
|
Single Family |
|
Neigbourhood
|
Wilsonwood |
|
Features
|
Gravel Driveway |
Building
|
Bathroom Total
|
1 |
|
Bedrooms Above Ground
|
3 |
|
Bedrooms Total
|
3 |
|
Appliances
|
Dishwasher, Microwave Range Hood Combo, Stove |
|
Architectural Style
|
Bungalow |
|
Constructed Date
|
1960 |
|
Construction Style Attachment
|
Detached |
|
Cooling Type
|
Central Air Conditioning, Fully Air Conditioned |
|
Exterior Finish
|
Aluminum/vinyl, Brick |
|
Flooring Type
|
Ceramic/porcelain, Hardwood, Cushion/lino/vinyl |
|
Foundation Type
|
Block |
|
Heating Fuel
|
Natural Gas |
|
Heating Type
|
Forced Air, Furnace |
|
Stories Total
|
1 |
|
Type
|
House |
Parking
Land
|
Acreage
|
No |
|
Size Irregular
|
60.2x138.5 |
|
Size Total Text
|
60.2x138.5|under 1/4 Acre |
|
Zoning Description
|
Rl1 |
Rooms
| Level |
Type |
Length |
Width |
Dimensions |
|
Main Level |
Bedroom |
8 ft ,7 in |
7 ft |
8 ft ,7 in x 7 ft |
|
Main Level |
4pc Bathroom |
|
|
Measurements not available |
|
Main Level |
Bedroom |
10 ft |
8 ft ,3 in |
10 ft x 8 ft ,3 in |
|
Main Level |
Primary Bedroom |
11 ft ,6 in |
10 ft ,4 in |
11 ft ,6 in x 10 ft ,4 in |
|
Main Level |
Living Room |
15 ft ,9 in |
11 ft |
15 ft ,9 in x 11 ft |
|
Main Level |
Kitchen |
15 ft ,2 in |
8 ft ,8 in |
15 ft ,2 in x 8 ft ,8 in |
https://www.realtor.ca/real-estate/27820111/32-burton-avenue-chatham





































