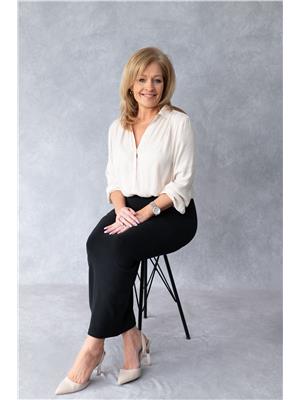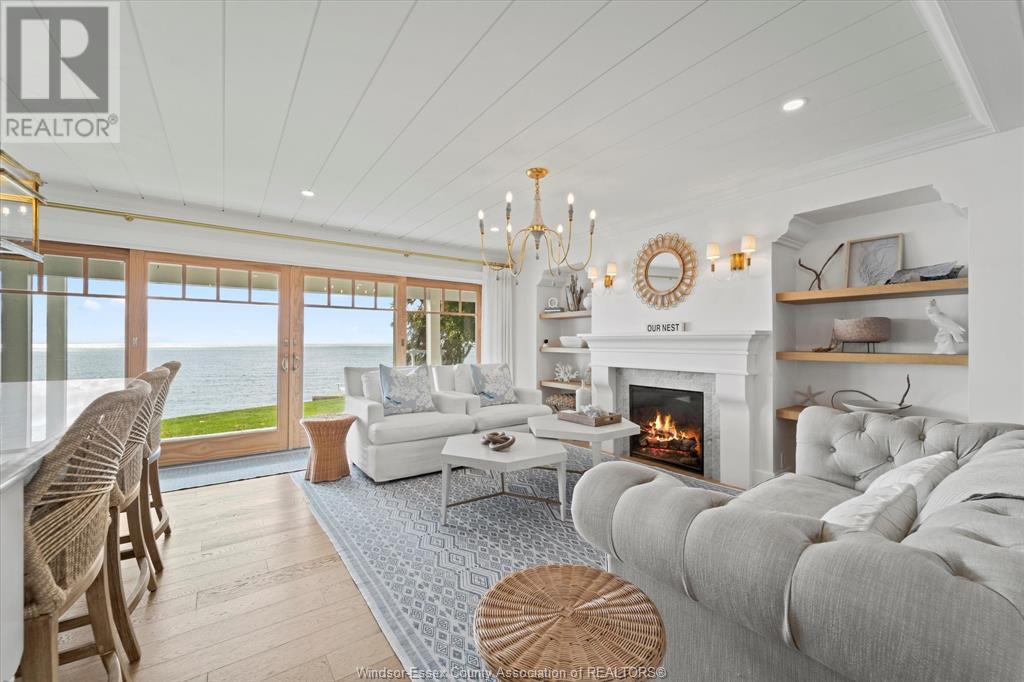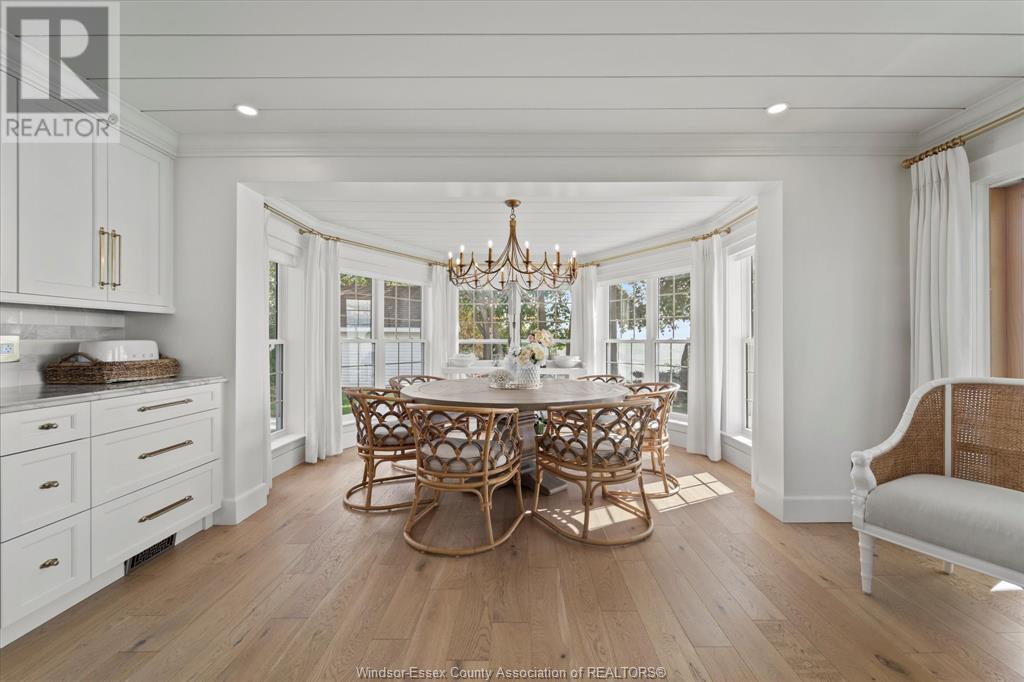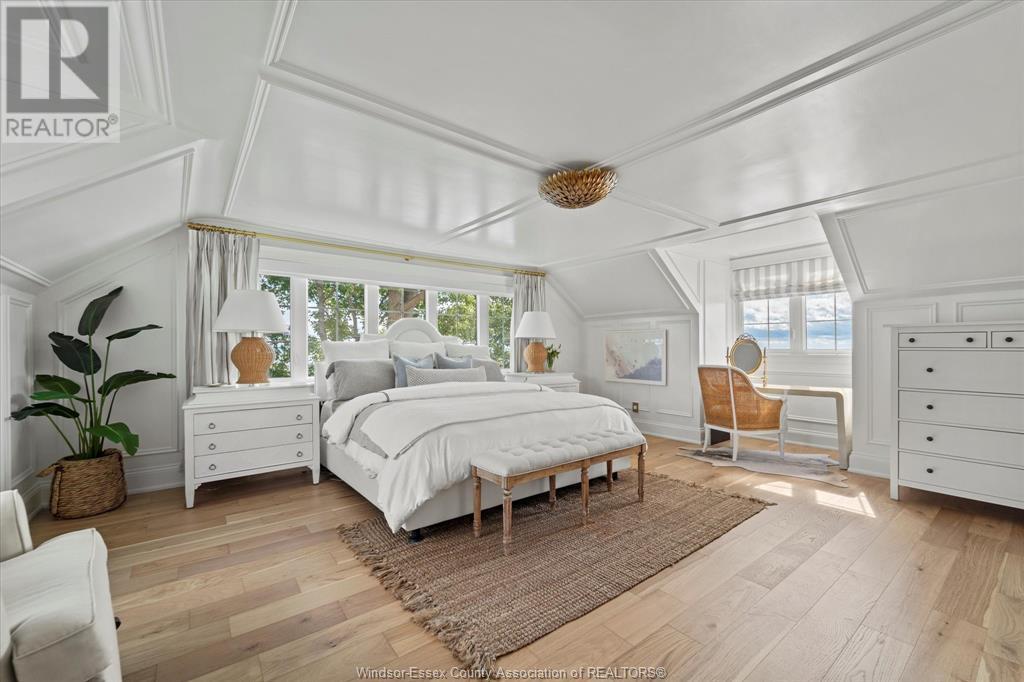321 Lakeview Kingsville, Ontario N9Y 2E2
$1,989,888
Experience the pride & legacy of owning this historically designated waterfront home An incredible waterfront dream home on the shores of Lake Erie! This masterpiece on approx 117 ft of Lake frontage boasts 5 bedrooms, 3 baths, this coastal inspired home was featured in American Farmhouse Style Magazine in 2021. With a breathtaking panoramic view when you walk into the foyer, beautifully decorated, with open layout plan with engineered lvl-beams, installed through kitchen and living room, kitchen with custom designed maple cabinets with dovetail joinery, walk in pantry, updated furnace, A/C, electrical, plumbing, large multi-car cement driveway and walkway, new shingled roof 2023, cozy new She-Shed on waterfront, stone staircase to lower waterfront, the list is too numerous to detail. (id:55464)
Property Details
| MLS® Number | 24016457 |
| Property Type | Single Family |
| Features | Double Width Or More Driveway, Finished Driveway, Front Driveway |
| WaterFrontType | Waterfront |
Building
| BathroomTotal | 3 |
| BedroomsAboveGround | 4 |
| BedroomsBelowGround | 1 |
| BedroomsTotal | 5 |
| Appliances | Dishwasher, Dryer, Refrigerator, Washer, Two Stoves |
| ConstructedDate | 1922 |
| ConstructionStyleAttachment | Detached |
| CoolingType | Central Air Conditioning |
| ExteriorFinish | Aluminum/vinyl |
| FireplaceFuel | Gas,gas |
| FireplacePresent | Yes |
| FireplaceType | Direct Vent,insert |
| FlooringType | Carpet Over Hardwood, Carpeted, Hardwood, Marble |
| FoundationType | Block |
| HeatingFuel | Natural Gas |
| HeatingType | Ductless, Forced Air, Furnace |
| StoriesTotal | 2 |
| Type | House |
Land
| Acreage | No |
| LandscapeFeatures | Landscaped |
| SizeIrregular | 150x |
| SizeTotalText | 150x |
| ZoningDescription | Res |
Rooms
| Level | Type | Length | Width | Dimensions |
|---|---|---|---|---|
| Second Level | Bath (# Pieces 1-6) | Measurements not available | ||
| Second Level | Bath (# Pieces 1-6) | Measurements not available | ||
| Second Level | Laundry Room | Measurements not available | ||
| Second Level | Bedroom | Measurements not available | ||
| Second Level | Bedroom | Measurements not available | ||
| Second Level | Office | Measurements not available | ||
| Second Level | Primary Bedroom | Measurements not available | ||
| Main Level | Bath (# Pieces 1-6) | Measurements not available | ||
| Main Level | Family Room/fireplace | Measurements not available | ||
| Main Level | Dining Room | Measurements not available | ||
| Main Level | Bedroom | Measurements not available | ||
| Main Level | Foyer | Measurements not available | ||
| Main Level | Family Room | Measurements not available | ||
| Main Level | Kitchen | Measurements not available |
https://www.realtor.ca/real-estate/27175379/321-lakeview-kingsville


80 Sandwich Street South
Amherstburg, Ontario N9V 1Z6


80 Sandwich Street South
Amherstburg, Ontario N9V 1Z6
Interested?
Contact us for more information




















































