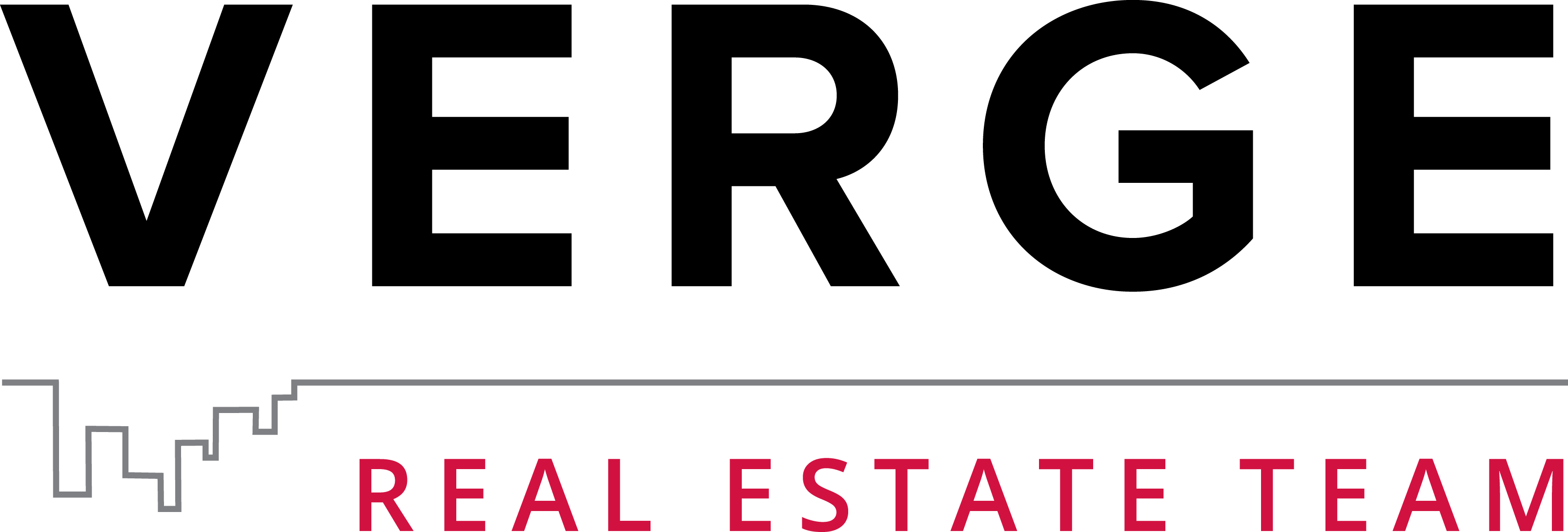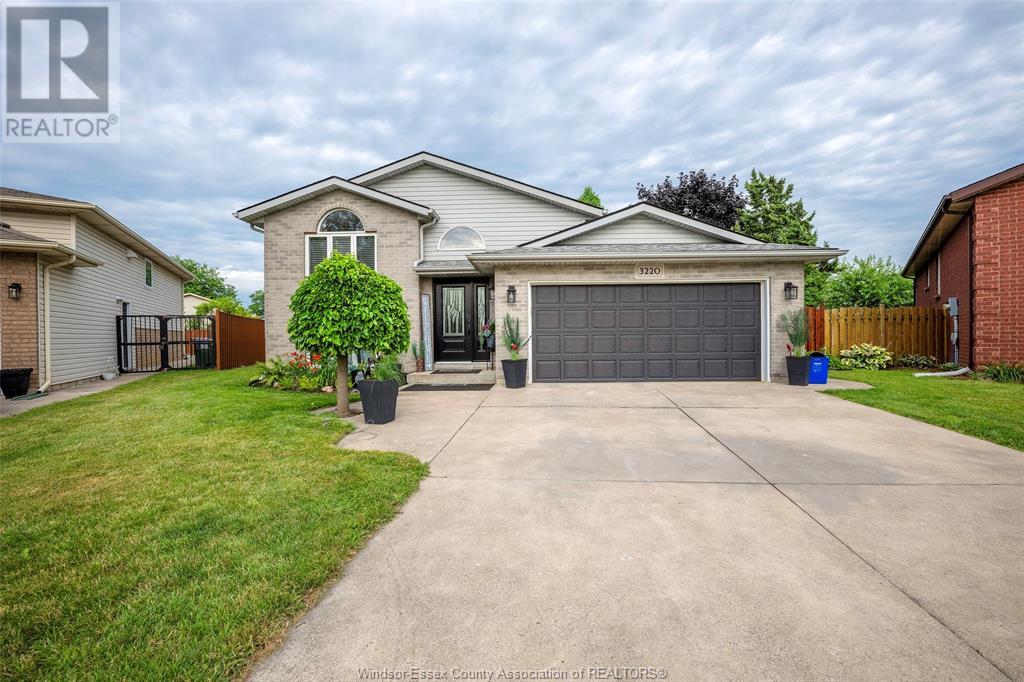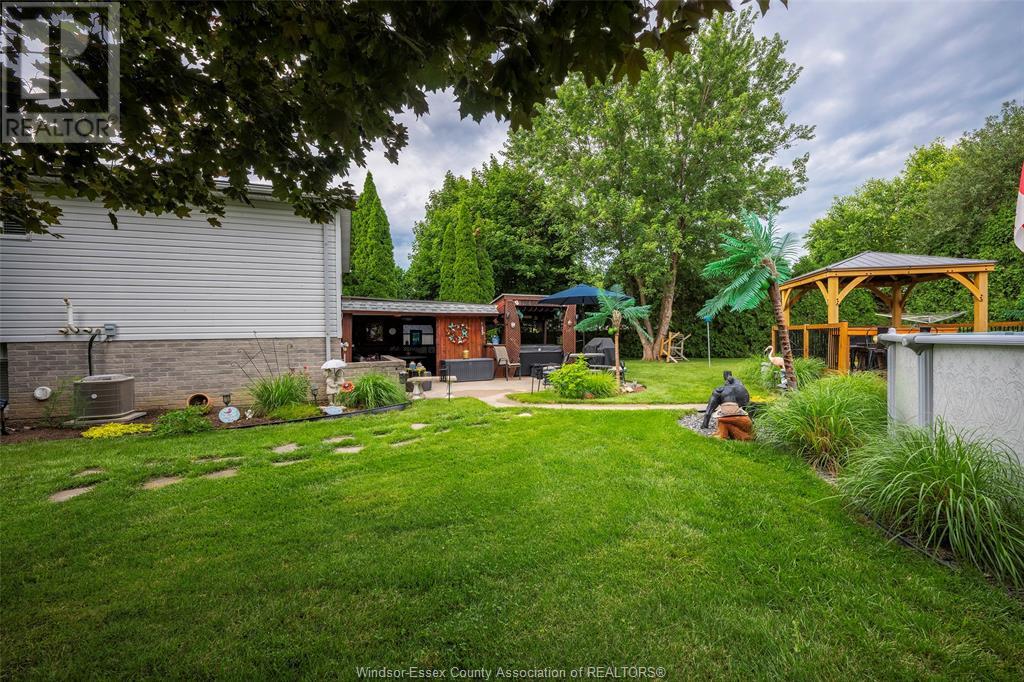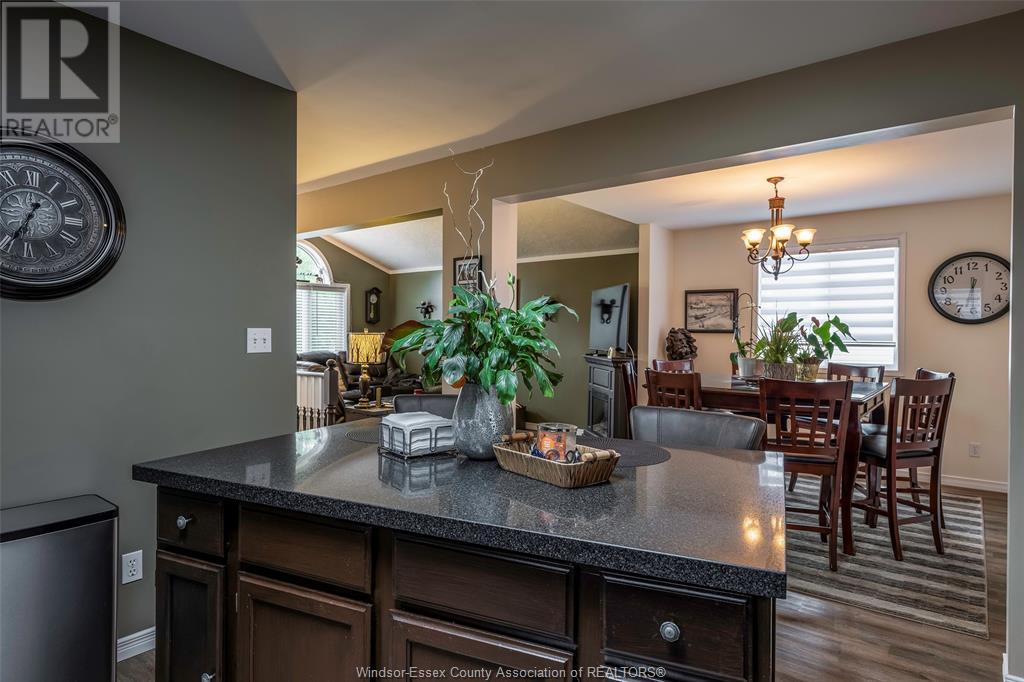3220 Candlewood Crescent Windsor, Ontario N8W 5M8
$574,900
Rare opportunity...updated & well maintained raised ranch in Devonshire Heights sits on a private, .276 acre lot! Home offers many recent updates (w/in last 4 yrs), including flooring, bathroom, kitchen w/ granite transformation countertops, stairs, furnace & ac, pool & deck, and front door. Backyard is an entertainer's dream, w/ covered patio, hot tub, pool & deck; plenty of room for your family & friends. Great South Central location close to many amenities, parks, shopping, schools, and bus route. The original owners have kept this home in immaculate condition; it's a true pleasure to show. Ask for the full list of features and updates, there's too many to list. (id:55464)
Property Details
| MLS® Number | 24015452 |
| Property Type | Single Family |
| Features | Double Width Or More Driveway, Concrete Driveway, Finished Driveway |
| Pool Features | Pool Equipment |
| Pool Type | Above Ground Pool |
Building
| Bathroom Total | 2 |
| Bedrooms Above Ground | 3 |
| Bedrooms Below Ground | 1 |
| Bedrooms Total | 4 |
| Appliances | Hot Tub, Dishwasher, Dryer, Refrigerator, Stove, Washer |
| Architectural Style | Bi-level, Raised Ranch |
| Constructed Date | 1994 |
| Construction Style Attachment | Detached |
| Cooling Type | Central Air Conditioning, Fully Air Conditioned |
| Exterior Finish | Aluminum/vinyl, Brick |
| Fireplace Fuel | Gas |
| Fireplace Present | Yes |
| Fireplace Type | Insert |
| Flooring Type | Ceramic/porcelain, Laminate, Cushion/lino/vinyl |
| Foundation Type | Concrete |
| Heating Fuel | Natural Gas |
| Heating Type | Forced Air |
| Type | House |
Parking
| Attached Garage | |
| Garage |
Land
| Acreage | No |
| Fence Type | Fence |
| Landscape Features | Landscaped |
| Size Irregular | 30.91xirreg |
| Size Total Text | 30.91xirreg |
| Zoning Description | R1.2 |
Rooms
| Level | Type | Length | Width | Dimensions |
|---|---|---|---|---|
| Basement | Utility Room | Measurements not available | ||
| Basement | Laundry Room | Measurements not available | ||
| Basement | 3pc Bathroom | Measurements not available | ||
| Basement | Family Room/fireplace | Measurements not available | ||
| Basement | Bedroom | Measurements not available | ||
| Main Level | 4pc Bathroom | Measurements not available | ||
| Main Level | Primary Bedroom | Measurements not available | ||
| Main Level | Bedroom | Measurements not available | ||
| Main Level | Bedroom | Measurements not available | ||
| Main Level | Kitchen | Measurements not available | ||
| Main Level | Dining Room | Measurements not available | ||
| Main Level | Living Room | Measurements not available |
https://www.realtor.ca/real-estate/27124332/3220-candlewood-crescent-windsor


80 Sandwich Street South
Amherstburg, Ontario N9V 1Z6
Interested?
Contact us for more information








































