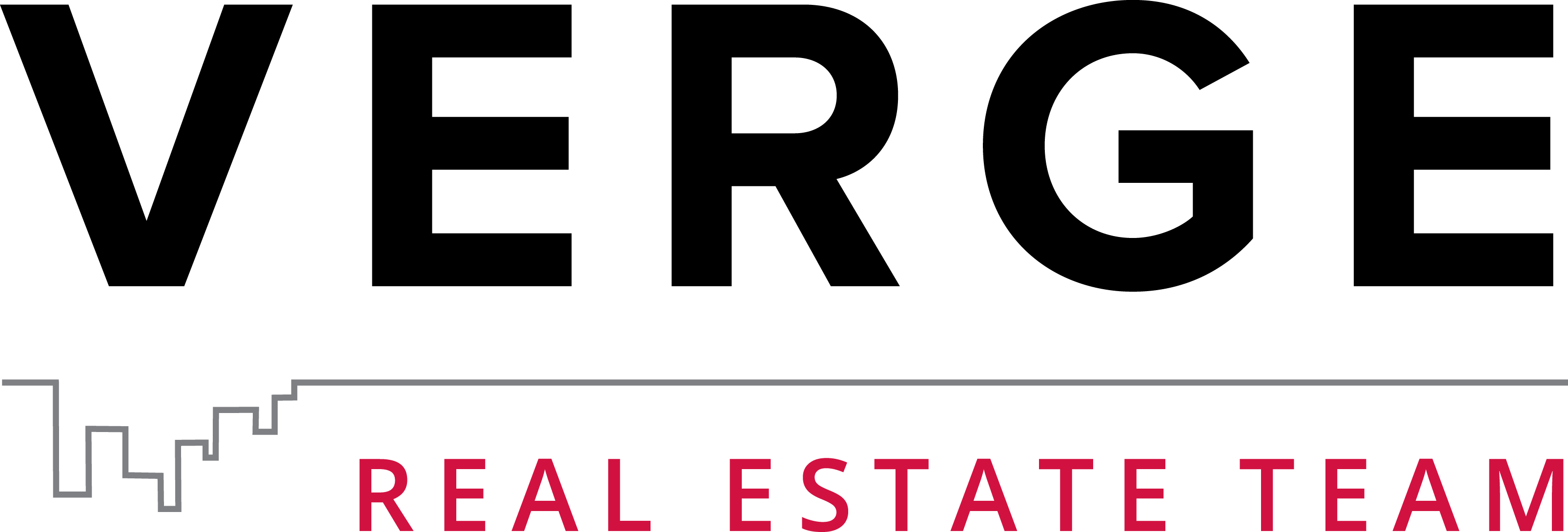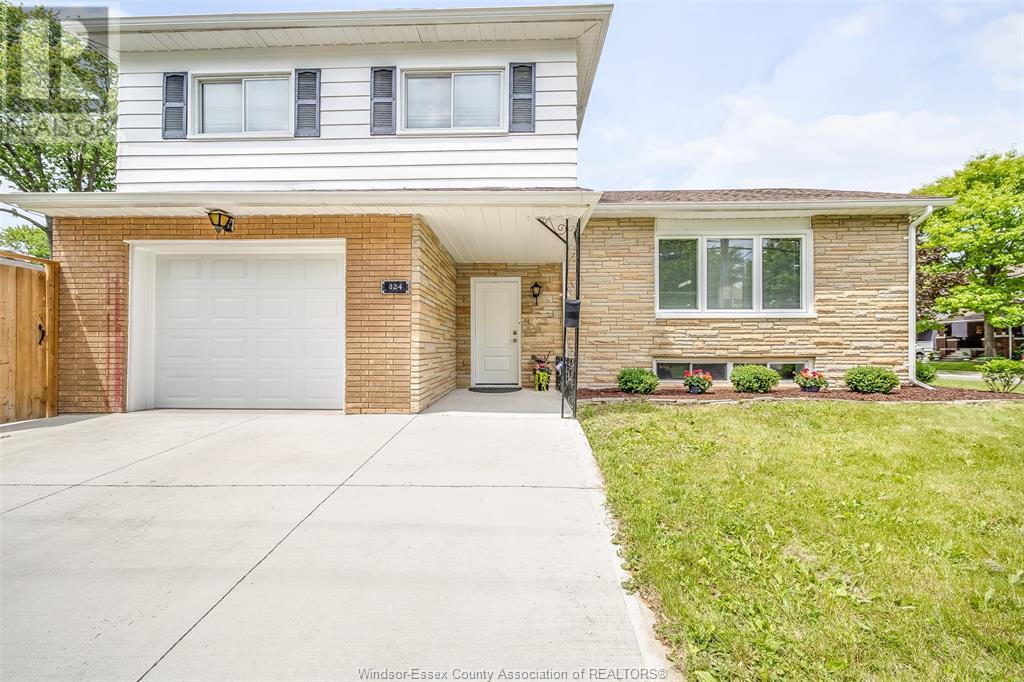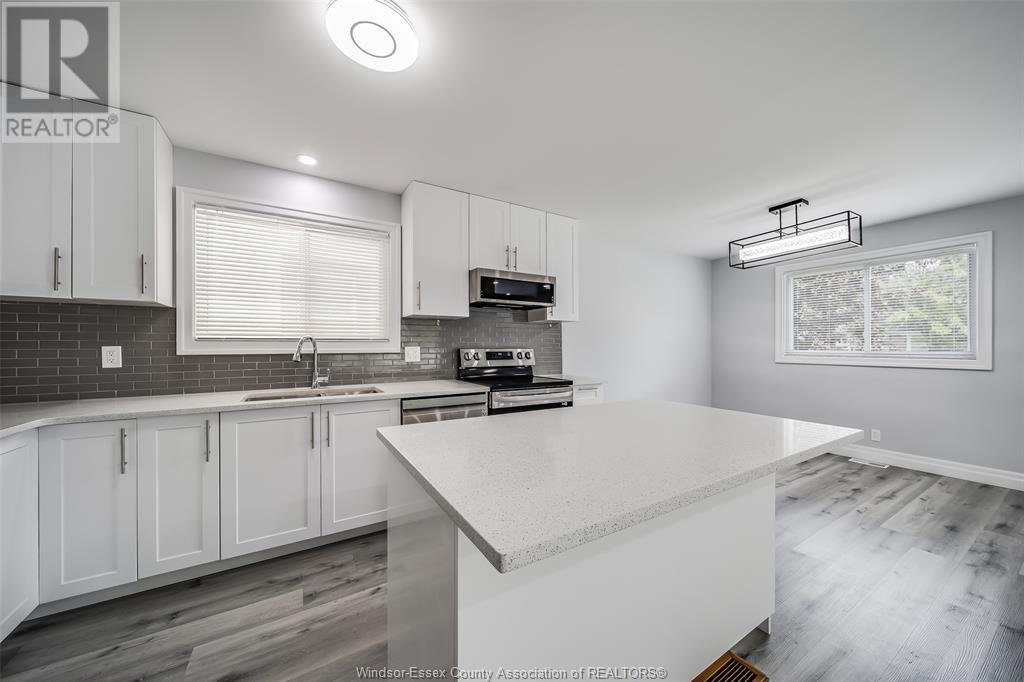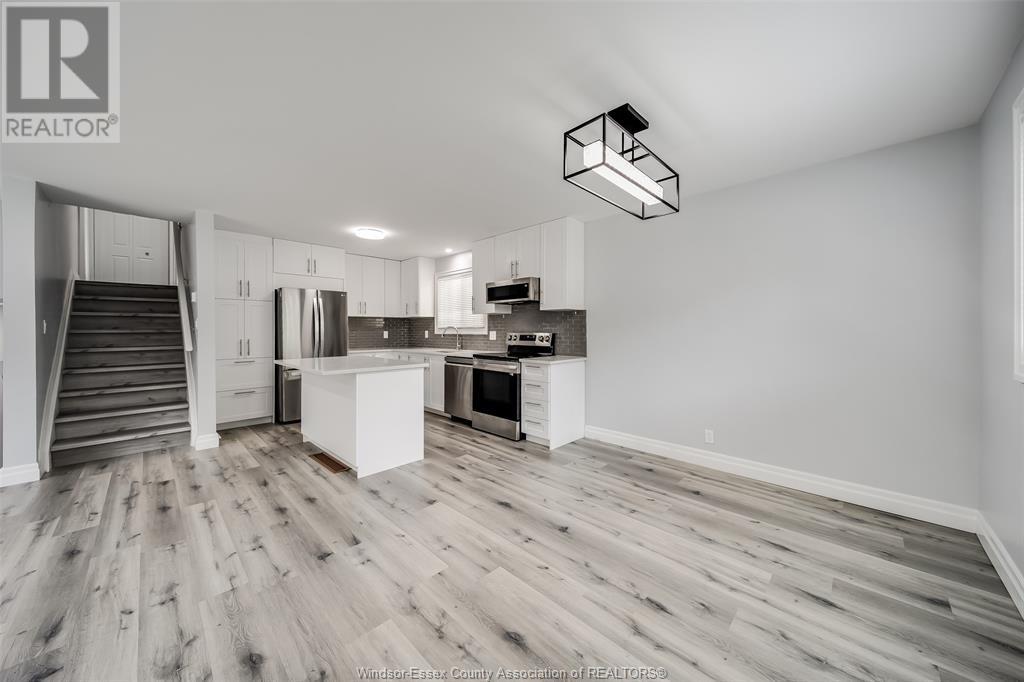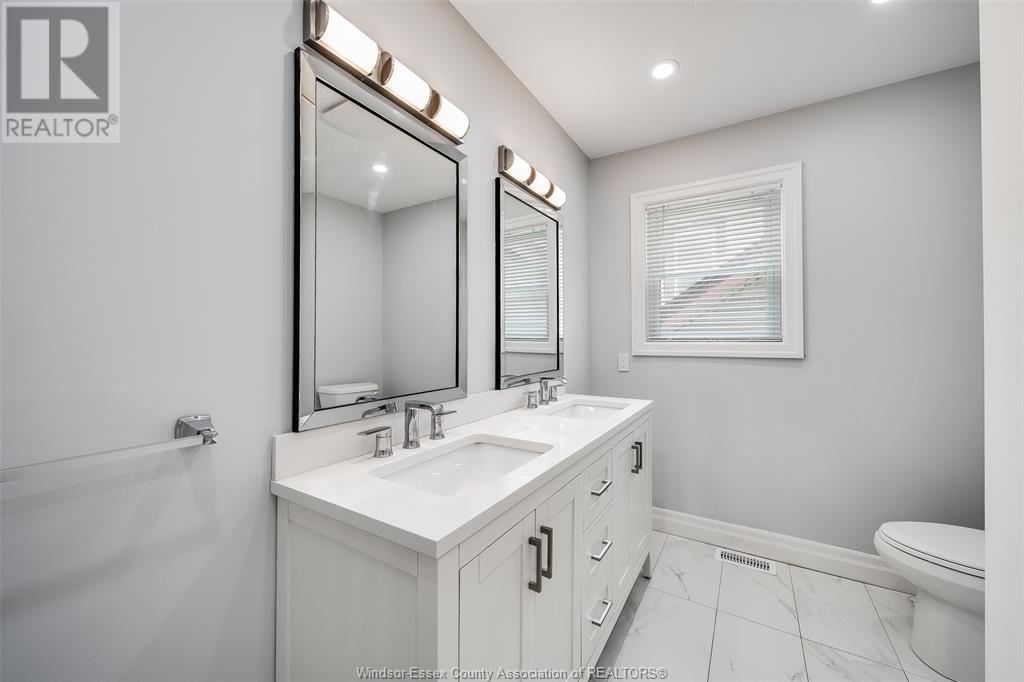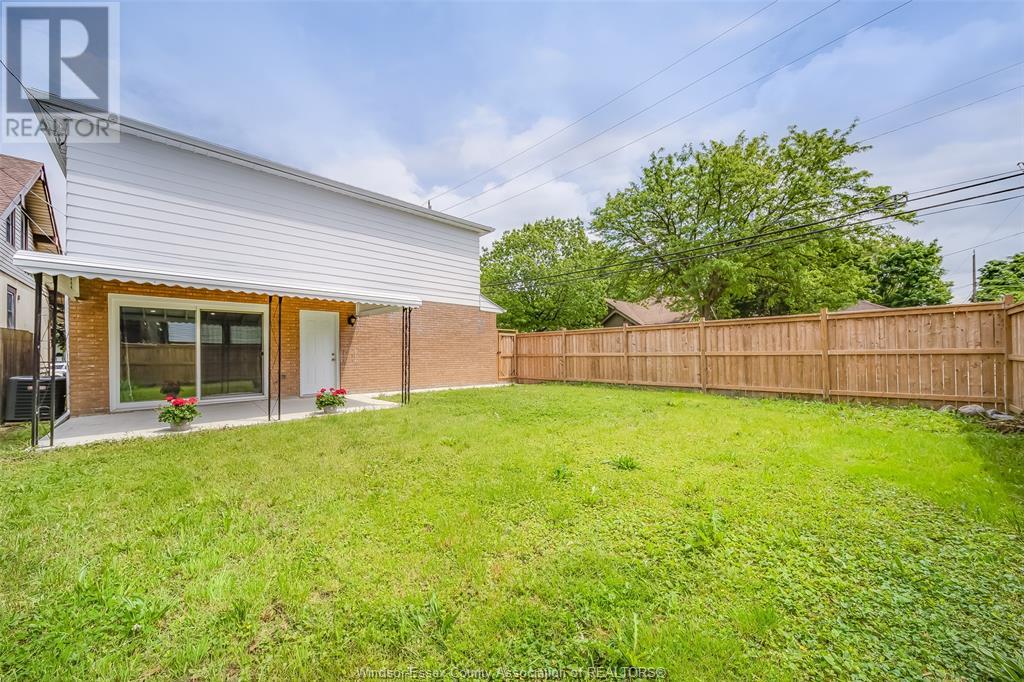324 Shepherd Windsor, Ontario N8X 1C3
$519,900
MOVE IN CONDITION 4 LEVEL SIDE SPLIT HOME CENTRALLY LOCATED AT 324 SHEPHERD W. IN WINDSOR. FULLY RENOVATED HOME FEATURES 3+1 BEDROOMS AND 2 BATHROOMS. WITH ITS INVITING ATMOSPHERE AND SPACIOUS LAYOUT, THIS RESIDENCE IS TAILOR-MADE FOR CREATING LASTING MEMORIES. FROM THE MOMENT YOU ENTER, YOU'LL BE GREETED BY A WARM AND WELCOMING AMBIANCE THAT INVITES YOU TO UNWIND AND CONNECT WITH YOUR LOVED ONES. FEATURES SLEEK QUARTZ COUNTERTOPS, PERFECT FOR CULINARY ENTHUSIASTS. GENEROUSLY SIZED LIVING ROOM AND BEDROOMS WITH LARGE WINDOWS FOR PLENTY OF NATURAL LIGHT. THE LAYOUT OF THIS HOME OFFERS DISTINCT LEVELS, EACH OFFERING ITS OWN PURPOSE AND PERSONALITY, ALLOWING FOR EFFORTLESS FLOW AND MAXIMIZING BOTH SPACE AND COMFORT. FENCED BACKYARD IS PERFECT FOR OUTDOOR ENTERTAINING WITH PLENTY OF SPACE FOR A GARDEN OR PLAY AREA. (id:55464)
Open House
This property has open houses!
2:00 pm
Ends at:4:00 pm
Property Details
| MLS® Number | 24014766 |
| Property Type | Single Family |
| Features | Finished Driveway, Front Driveway |
Building
| Bathroom Total | 2 |
| Bedrooms Above Ground | 3 |
| Bedrooms Below Ground | 1 |
| Bedrooms Total | 4 |
| Appliances | Dishwasher, Dryer, Refrigerator, Stove, Washer |
| Architectural Style | 4 Level |
| Construction Style Attachment | Detached |
| Construction Style Split Level | Sidesplit |
| Cooling Type | Central Air Conditioning |
| Exterior Finish | Aluminum/vinyl, Brick |
| Flooring Type | Ceramic/porcelain, Laminate |
| Foundation Type | Block |
| Heating Fuel | Natural Gas |
| Heating Type | Forced Air, Furnace |
Parking
| Attached Garage | |
| Garage | |
| Inside Entry |
Land
| Acreage | No |
| Fence Type | Fence |
| Size Irregular | 40x100 |
| Size Total Text | 40x100 |
| Zoning Description | Rd1.3 |
Rooms
| Level | Type | Length | Width | Dimensions |
|---|---|---|---|---|
| Second Level | Kitchen | Measurements not available | ||
| Second Level | Living Room | Measurements not available | ||
| Third Level | Bedroom | Measurements not available | ||
| Third Level | Bedroom | Measurements not available | ||
| Third Level | Bedroom | Measurements not available | ||
| Third Level | 4pc Bathroom | Measurements not available | ||
| Basement | 3pc Bathroom | Measurements not available | ||
| Basement | Laundry Room | Measurements not available | ||
| Basement | Living Room | Measurements not available | ||
| Main Level | Dining Room | Measurements not available | ||
| Main Level | Foyer | Measurements not available |
https://www.realtor.ca/real-estate/27088947/324-shepherd-windsor

Broker of Record
(519) 979-9949
(519) 979-9880
www.teamgoran.com/
www.facebook.com/teamgoranremax
ca.linkedin.com/in/teamgoran
twitter.com/teamgoranremax
1610 Sylvestre Drive
Windsor, Ontario N9K 0B9
1610 Sylvestre Drive
Windsor, Ontario N9K 0B9
Interested?
Contact us for more information
