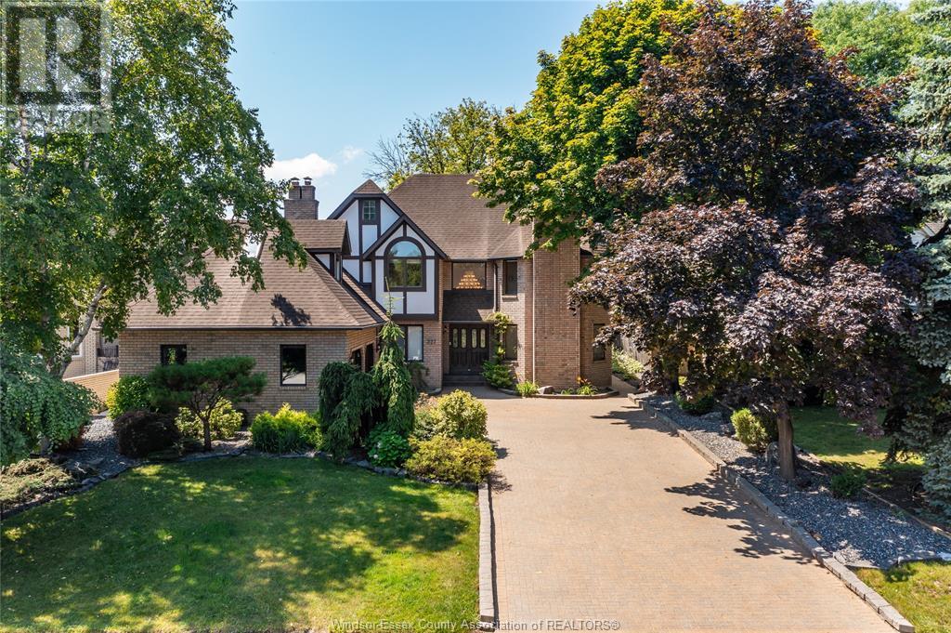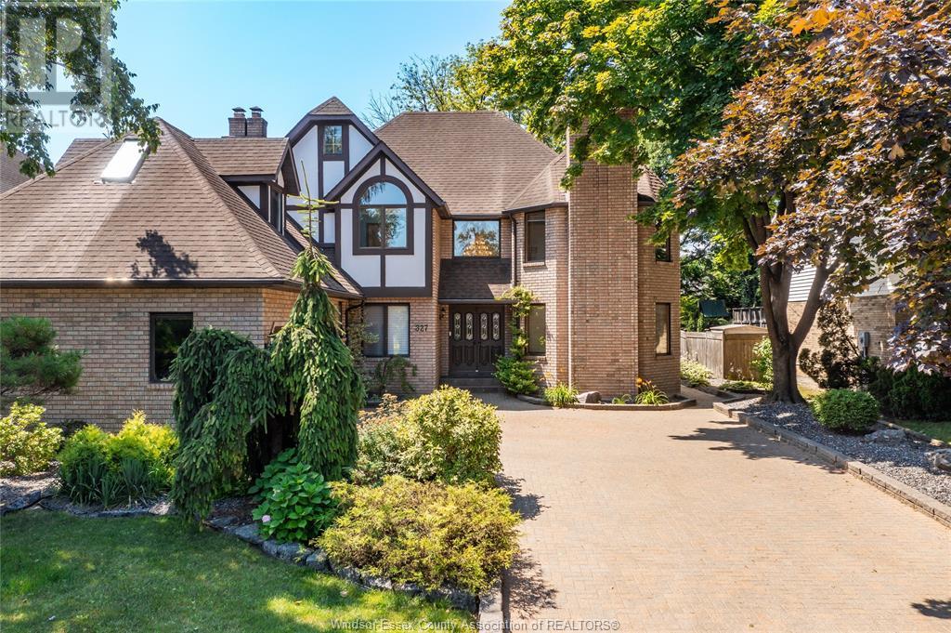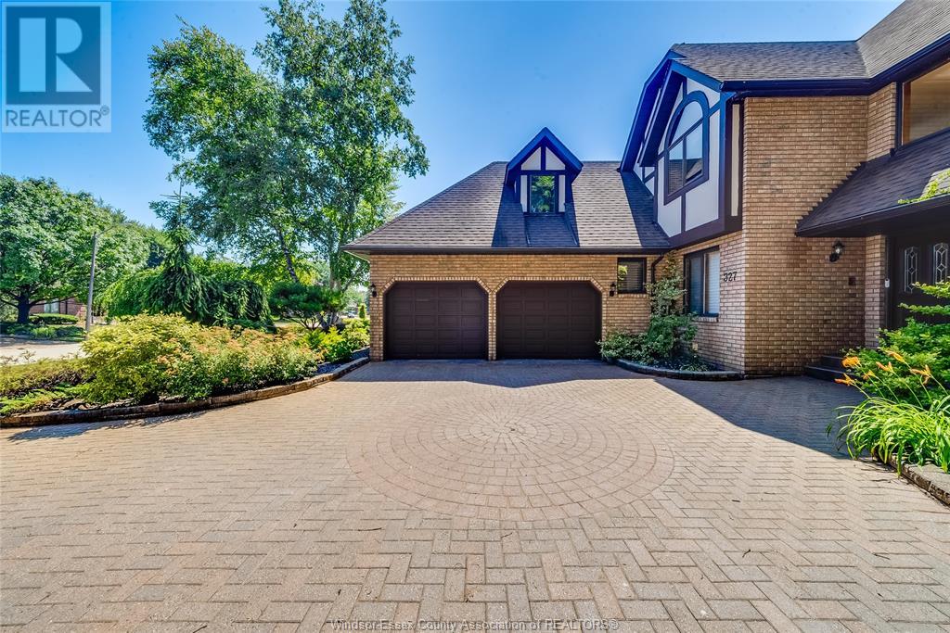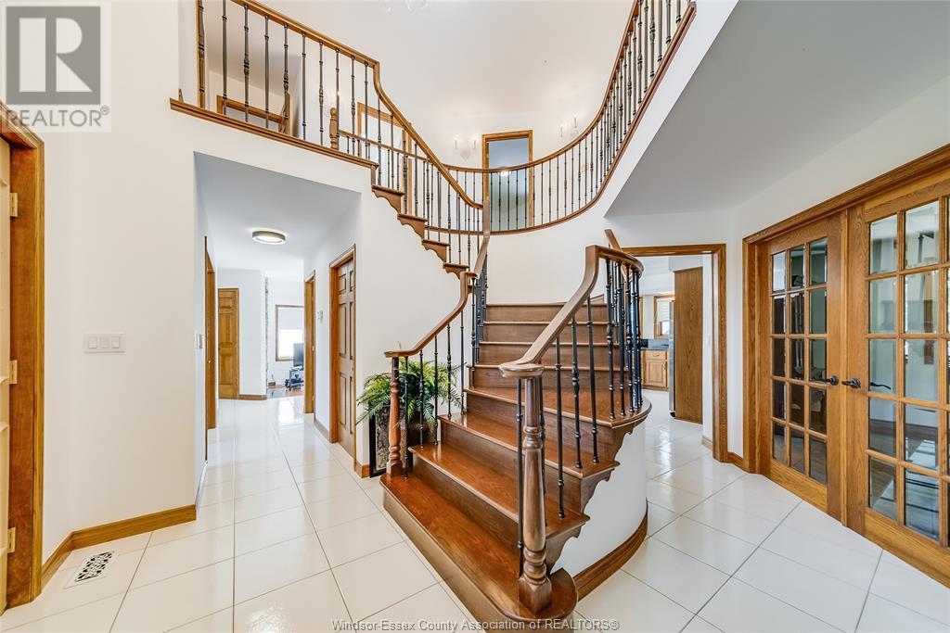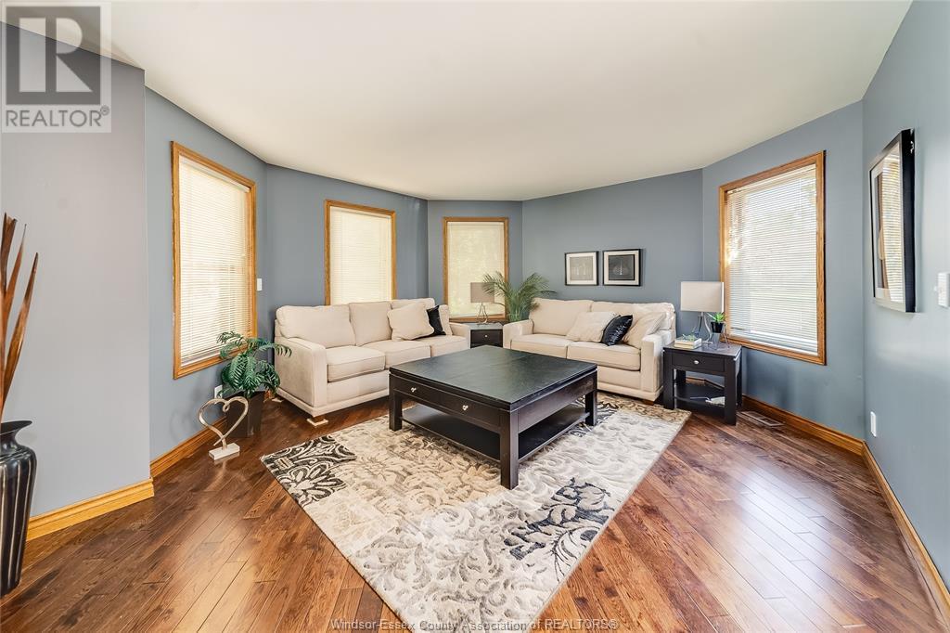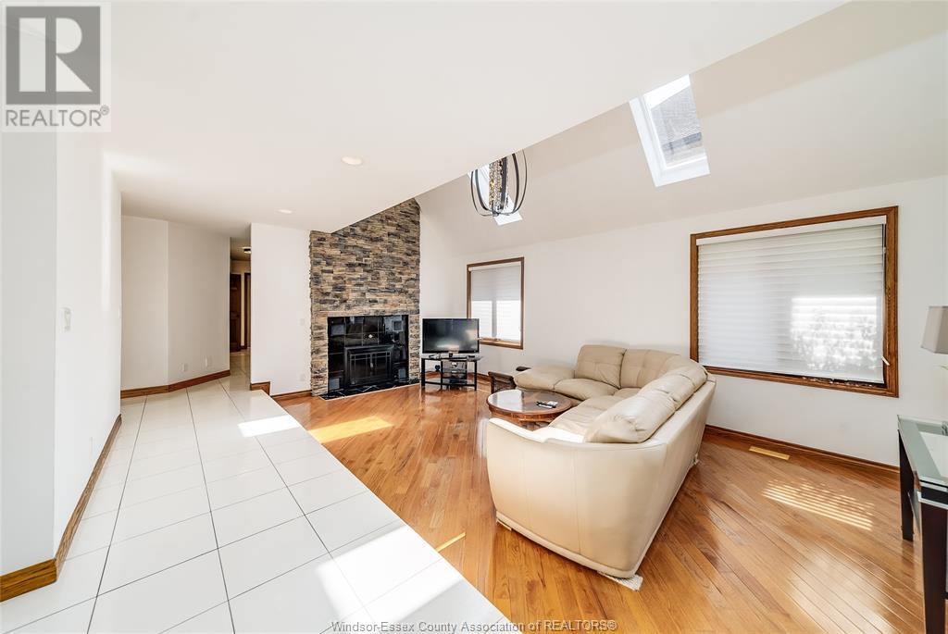327 Majestic Drive Lakeshore, Ontario N8N 4L4
$1,050,000
Situated in the upscale Russell Woods neighbourhood, the main floor has a formal living room, dining room, office, family room, laundry and two-piece bathroom. The kitchen has a pantry, black granite countertops and solid oak cabinets in a warm darker stain - as is the solid oak doors and oak trim throughout the home. The patio doors open to a large deck overlooking the landscaped backyard. The staircase to the upper level is a unique and beautiful feature. Hardwood oak flooring throughout and two bedrooms have engineered dark hardwood flooring. The fourth bedroom which can also serve as a games or TV room has a private staircase to the main level. The finished basement features 100% tiled flooring, a large kitchen with lovely cabinets and a four-piece bathroom. Previously used as a yoga studio, there is a separate entry door to the grade entrance making it an easy convert to an in-law suite. (id:55464)
Property Details
| MLS® Number | 25011675 |
| Property Type | Single Family |
| Features | Double Width Or More Driveway, Paved Driveway, Finished Driveway, Front Driveway |
Building
| Bathroom Total | 4 |
| Bedrooms Above Ground | 4 |
| Bedrooms Total | 4 |
| Appliances | Cooktop, Dishwasher, Dryer, Microwave, Washer, Oven, Two Refrigerators |
| Construction Style Attachment | Detached |
| Cooling Type | Central Air Conditioning |
| Exterior Finish | Brick |
| Fireplace Fuel | Wood,wood |
| Fireplace Present | Yes |
| Fireplace Type | Conventional,conventional |
| Flooring Type | Ceramic/porcelain, Hardwood |
| Foundation Type | Concrete |
| Half Bath Total | 1 |
| Heating Fuel | Natural Gas |
| Heating Type | Forced Air, Furnace |
| Stories Total | 2 |
| Type | House |
Parking
| Garage | |
| Inside Entry |
Land
| Acreage | No |
| Fence Type | Fence |
| Landscape Features | Landscaped |
| Size Irregular | 70.05x153.41 (148.09) Ft |
| Size Total Text | 70.05x153.41 (148.09) Ft |
| Zoning Description | Res |
Rooms
| Level | Type | Length | Width | Dimensions |
|---|---|---|---|---|
| Second Level | 5pc Bathroom | Measurements not available | ||
| Second Level | 5pc Bathroom | Measurements not available | ||
| Second Level | Primary Bedroom | Measurements not available | ||
| Second Level | Bedroom | Measurements not available | ||
| Second Level | Bedroom | Measurements not available | ||
| Second Level | Bedroom | Measurements not available | ||
| Basement | 4pc Bathroom | Measurements not available | ||
| Basement | Recreation Room | Measurements not available | ||
| Basement | Dining Room | Measurements not available | ||
| Basement | Storage | Measurements not available | ||
| Basement | Kitchen | Measurements not available | ||
| Main Level | 2pc Bathroom | Measurements not available | ||
| Main Level | Office | Measurements not available | ||
| Main Level | Laundry Room | Measurements not available | ||
| Main Level | Family Room/fireplace | Measurements not available | ||
| Main Level | Kitchen | Measurements not available | ||
| Main Level | Dining Room | Measurements not available | ||
| Main Level | Living Room | Measurements not available | ||
| Main Level | Foyer | Measurements not available |
https://www.realtor.ca/real-estate/28288452/327-majestic-drive-lakeshore

Broker of Record
(519) 979-9880
www.teamgoran.com/
www.facebook.com/teamgoranremax
ca.linkedin.com/in/teamgoran
twitter.com/teamgoranremax
1610 Sylvestre Drive
Windsor, Ontario N8N 2L9

1610 Sylvestre Drive
Windsor, Ontario N8N 2L9
Contact Us
Contact us for more information

