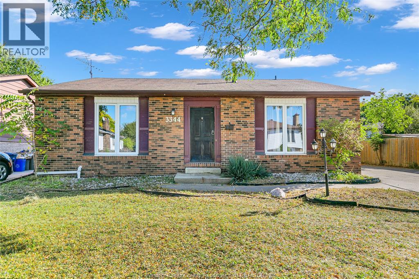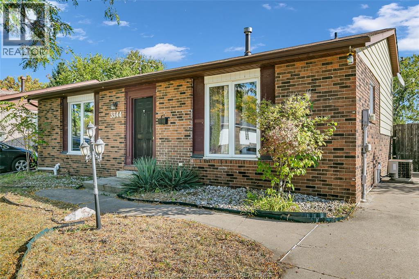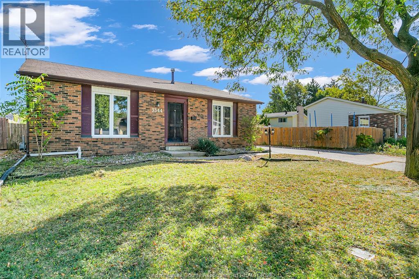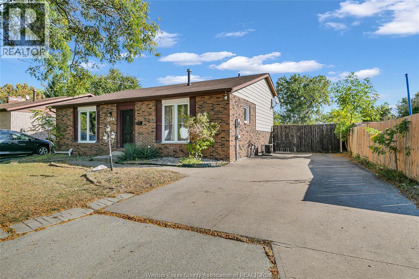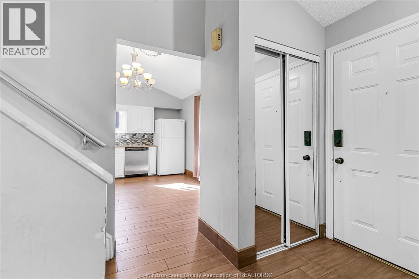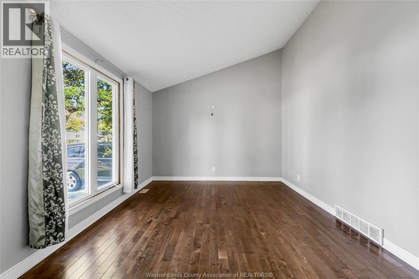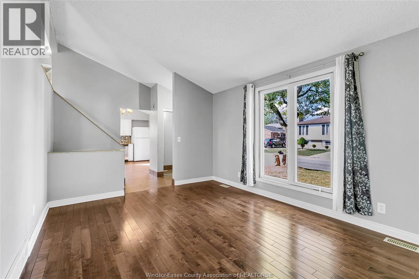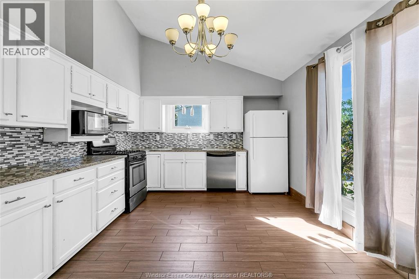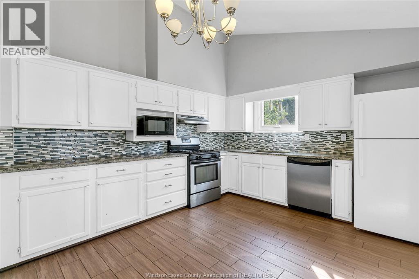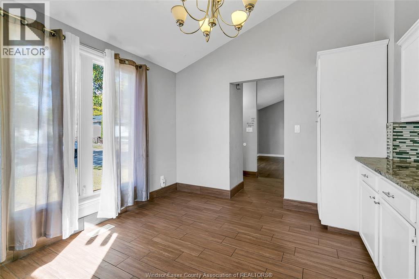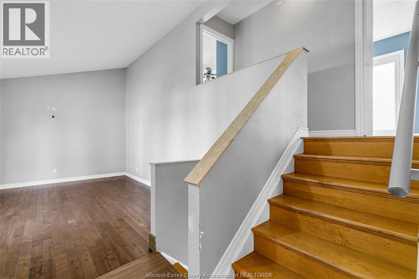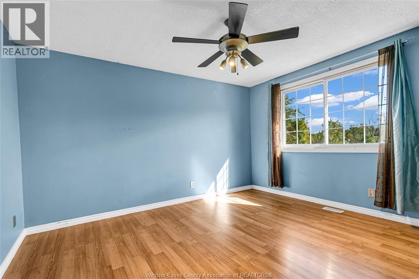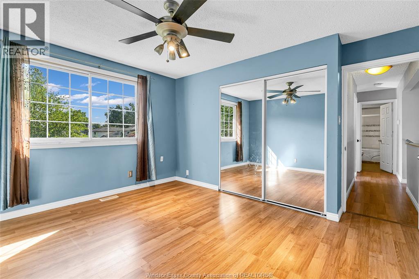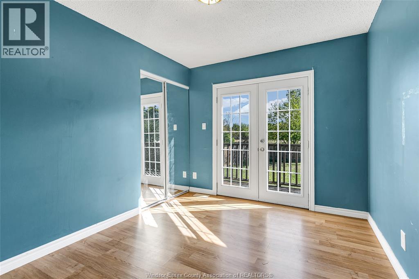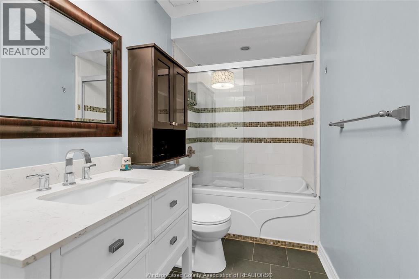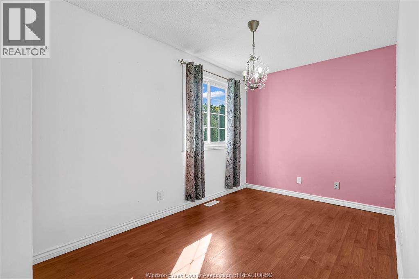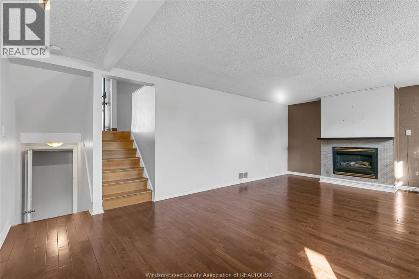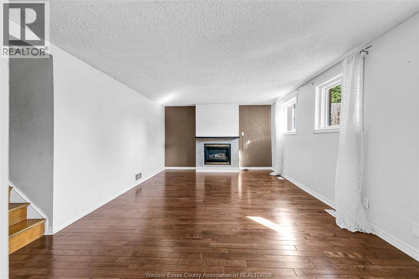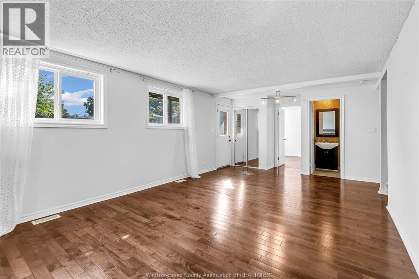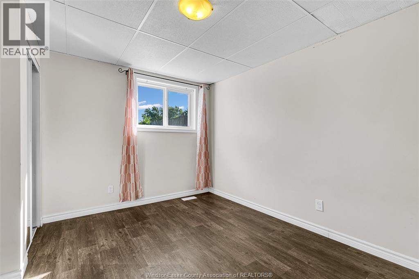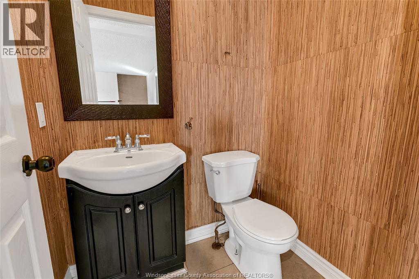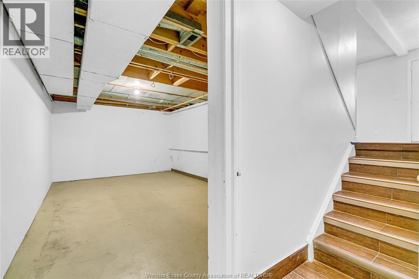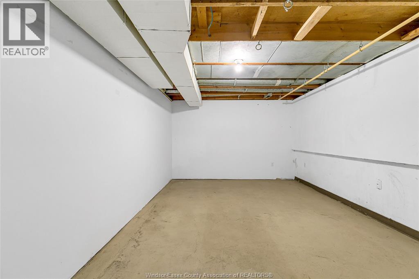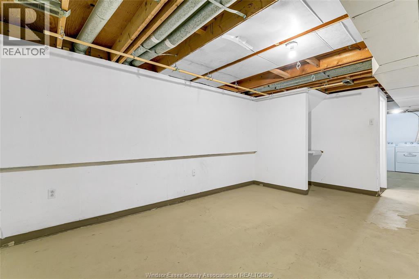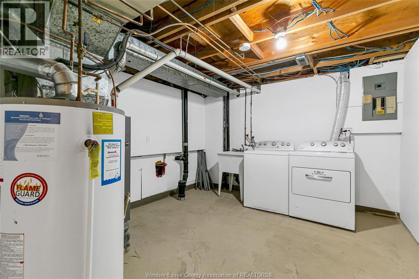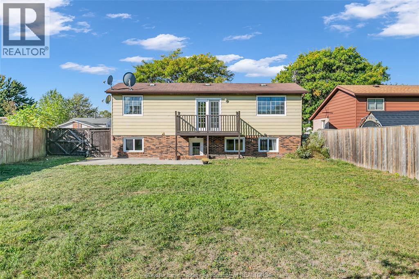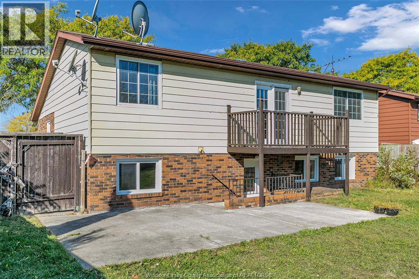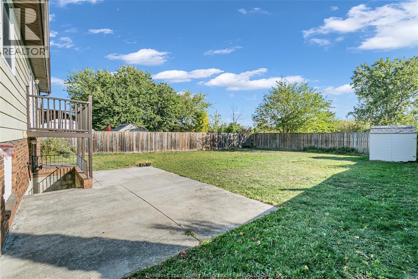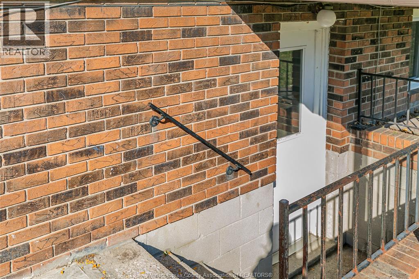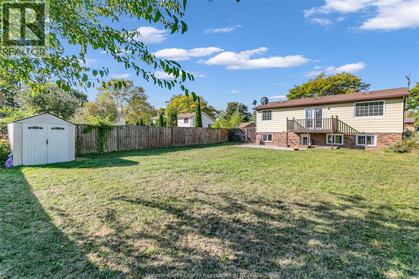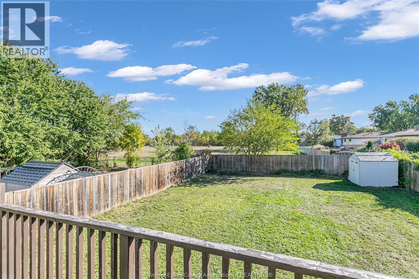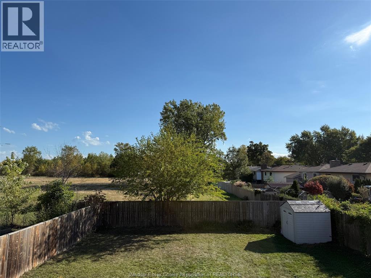3344 Pineview Windsor, Ontario N8R 2A7
4 Bedroom
2 Bathroom
4 Level
Central Air Conditioning
Forced Air, Furnace
$399,900
4 LEVEL BACKSPLIT SOLID HOUSE ON A QUIET STREET,UPDATED GRANITE COUNTER/BACKSPLASH AND MOST FLOORING/HARDWOOD, NEWER CEMENT PATIO & FENCING 4 LEVEL ,FEATURES 4 BDRM, 2 BATH, LOCATING ON PRESTIGIOUS FOREST GLADE COMMUNITY. THIS HOUSE HAS AN EXCLUSIVE BALCONY OVERLOOKING PRIVATE BIG YARD WITH NO REAR NEIGHBOURS & BACKING ONTO THE PARK. MAIN FLOOR LIVING RM AND GENEROUS KITCHEN/DINING WITH GRANITE COUNTERS & BACKSPLASH. ENJOY THE LOWER SPACE WITH FAMILY RM & FIREPLACE, GRADE ENTRANCE, AND ANOTHER BEDROOM OR PLAYROOM. LARGE DRIVEWAY FOR MULTIPLE CARS OR YOUR BOAT/RV/TRAILER. (id:55464)
Property Details
| MLS® Number | 25026773 |
| Property Type | Single Family |
| Neigbourhood | Forest Glade |
| Features | Double Width Or More Driveway, Concrete Driveway, Front Driveway |
Building
| Bathroom Total | 2 |
| Bedrooms Above Ground | 3 |
| Bedrooms Below Ground | 1 |
| Bedrooms Total | 4 |
| Appliances | Dishwasher, Dryer, Refrigerator, Stove, Washer |
| Architectural Style | 4 Level |
| Constructed Date | 1978 |
| Construction Style Attachment | Detached |
| Construction Style Split Level | Backsplit |
| Cooling Type | Central Air Conditioning |
| Exterior Finish | Aluminum/vinyl, Brick |
| Flooring Type | Ceramic/porcelain, Hardwood |
| Foundation Type | Block |
| Half Bath Total | 1 |
| Heating Fuel | Natural Gas |
| Heating Type | Forced Air, Furnace |
Land
| Acreage | No |
| Fence Type | Fence |
| Size Irregular | 60 X Irreg Ft / 0.15 Ac |
| Size Total Text | 60 X Irreg Ft / 0.15 Ac |
| Zoning Description | Res |
Rooms
| Level | Type | Length | Width | Dimensions |
|---|---|---|---|---|
| Second Level | Bedroom | Measurements not available | ||
| Second Level | Bedroom | Measurements not available | ||
| Second Level | Primary Bedroom | Measurements not available | ||
| Basement | Other | Measurements not available | ||
| Basement | Laundry Room | Measurements not available | ||
| Basement | Utility Room | Measurements not available | ||
| Lower Level | 2pc Bathroom | Measurements not available | ||
| Lower Level | Bedroom | Measurements not available | ||
| Lower Level | Family Room | Measurements not available | ||
| Main Level | 4pc Bathroom | Measurements not available | ||
| Main Level | Eating Area | Measurements not available | ||
| Main Level | Kitchen | Measurements not available | ||
| Main Level | Living Room | Measurements not available |
https://www.realtor.ca/real-estate/29015384/3344-pineview-windsor


LC PLATINUM REALTY INC.
2518 Ouellette
Windsor, Ontario N8X 1L7
2518 Ouellette
Windsor, Ontario N8X 1L7
Contact Us
Contact us for more information

