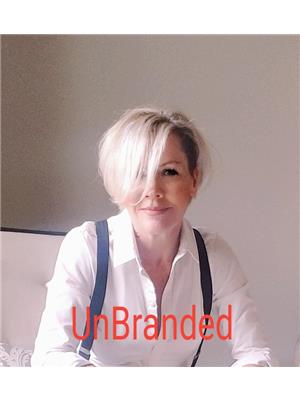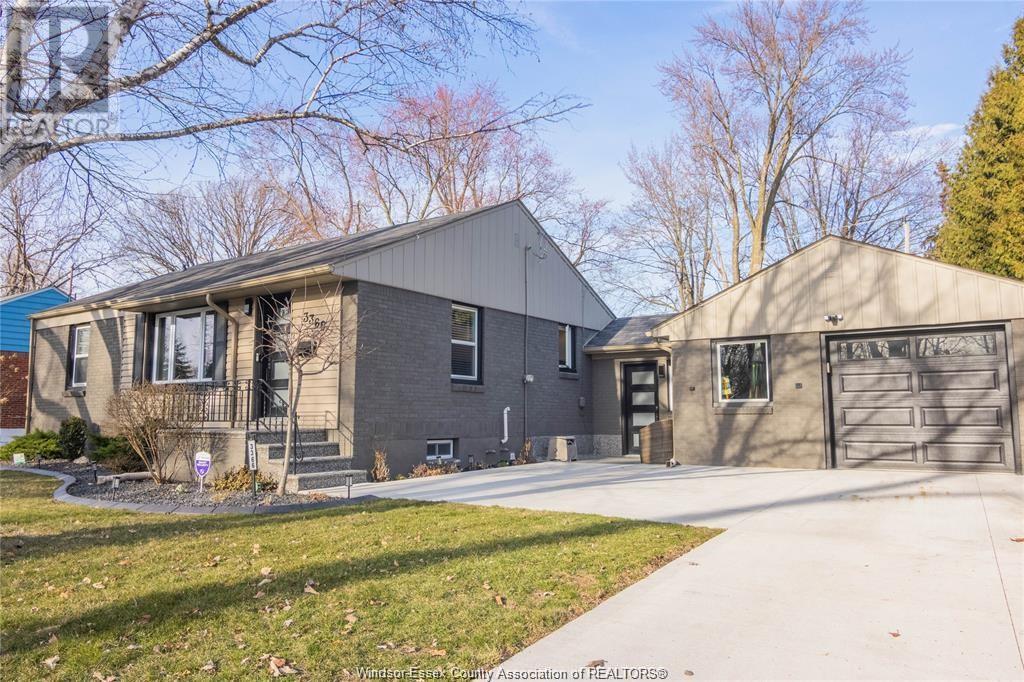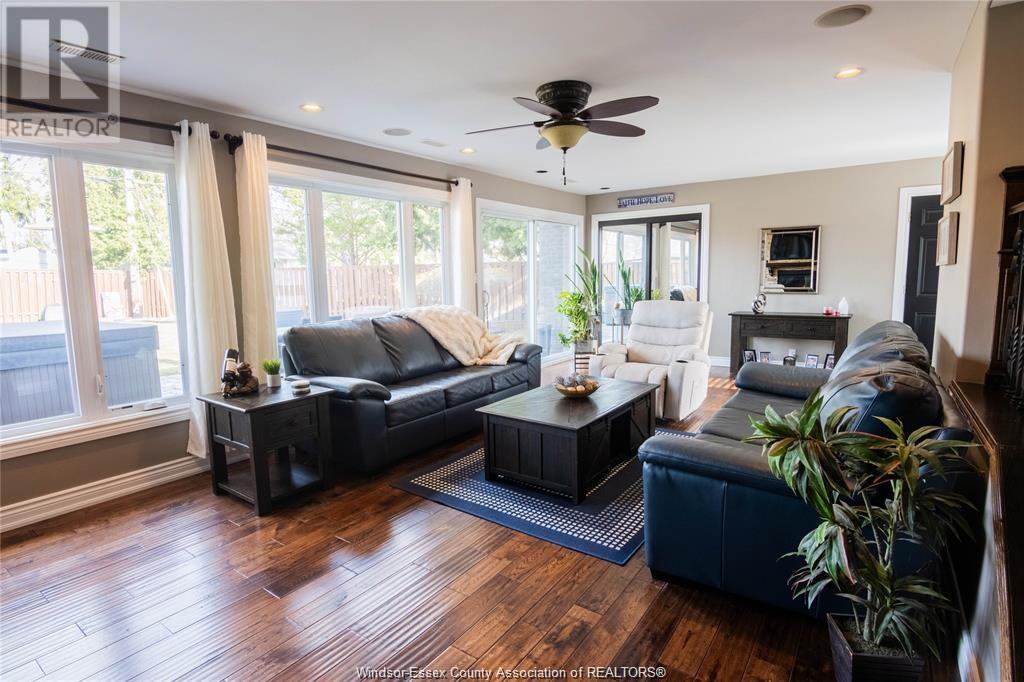3366 Curry Windsor, Ontario N9E 2T5
$649,000
This South Windsor Stunner, this is a oversized ranch on a huge 80 ft lot with 3 separate gathering spaces. Upon entering the side door your will be greeted by a wall of windows, oversized gas fireplace and stunning family room overlooking a spectacular back yard. A few steps up to the galley kitchen with butcher blocked counter tops and stunning white cabinets statically placed between the dinning area and living room. True wooden doors trim the hall way with 3 generous bedrooms and fully renovated bath. The lower level is complete with laundry, gym, bedroom, 2nd family room and barn doored spa bath with infloor heating separate shower and large soaker tub ( you may not want to leave). The garage is a 1.5 with loads of space for a vehicle along with work shop area, hot and cold water and gas line for BBQ. A huge new Driveway with parking for 8 cars, epoxy porches. The back yard with pool, cobble stone patio, hot tub area, storage shed, fireplace gathering space. (id:55464)
Open House
This property has open houses!
1:00 pm
Ends at:3:00 pm
South Windsor, parks, schools, Stunning family room, oversize fireplace, stunning yard.
Property Details
| MLS® Number | 25007212 |
| Property Type | Single Family |
| Neigbourhood | South Cameron |
| Features | Concrete Driveway, Finished Driveway, Front Driveway |
| Pool Features | Pool Equipment |
| Pool Type | On Ground Pool |
Building
| Bathroom Total | 2 |
| Bedrooms Above Ground | 3 |
| Bedrooms Below Ground | 1 |
| Bedrooms Total | 4 |
| Appliances | Dishwasher, Dryer, Refrigerator, Stove, Washer |
| Architectural Style | Ranch |
| Construction Style Attachment | Detached |
| Cooling Type | Central Air Conditioning |
| Exterior Finish | Aluminum/vinyl, Brick |
| Fireplace Fuel | Gas |
| Fireplace Present | Yes |
| Fireplace Type | Direct Vent,insert |
| Flooring Type | Ceramic/porcelain, Hardwood, Laminate |
| Foundation Type | Block |
| Heating Fuel | Natural Gas |
| Heating Type | Forced Air |
| Stories Total | 1 |
| Type | House |
Parking
| Attached Garage | |
| Garage | |
| Inside Entry |
Land
| Acreage | No |
| Fence Type | Fence |
| Landscape Features | Landscaped |
| Size Irregular | 94xirreg |
| Size Total Text | 94xirreg |
| Zoning Description | Res |
Rooms
| Level | Type | Length | Width | Dimensions |
|---|---|---|---|---|
| Second Level | Family Room/fireplace | Measurements not available | ||
| Lower Level | 4pc Bathroom | Measurements not available | ||
| Lower Level | Games Room | Measurements not available | ||
| Lower Level | Laundry Room | Measurements not available | ||
| Lower Level | Family Room | Measurements not available | ||
| Lower Level | Bedroom | Measurements not available | ||
| Main Level | 4pc Bathroom | Measurements not available | ||
| Main Level | Bedroom | Measurements not available | ||
| Main Level | Bedroom | Measurements not available | ||
| Main Level | Bedroom | Measurements not available | ||
| Main Level | Foyer | Measurements not available | ||
| Main Level | Eating Area | Measurements not available | ||
| Main Level | Kitchen | Measurements not available | ||
| Main Level | Dining Room | Measurements not available |
https://www.realtor.ca/real-estate/28100374/3366-curry-windsor


59 Eugenie St. East
Windsor, Ontario N8X 2X9
Contact Us
Contact us for more information








































