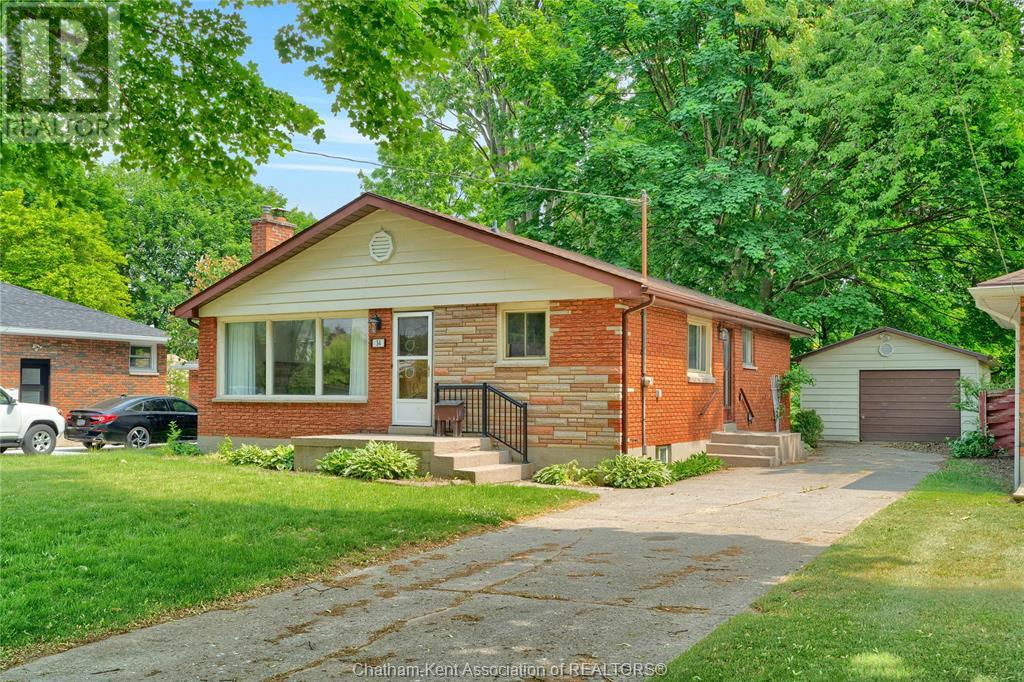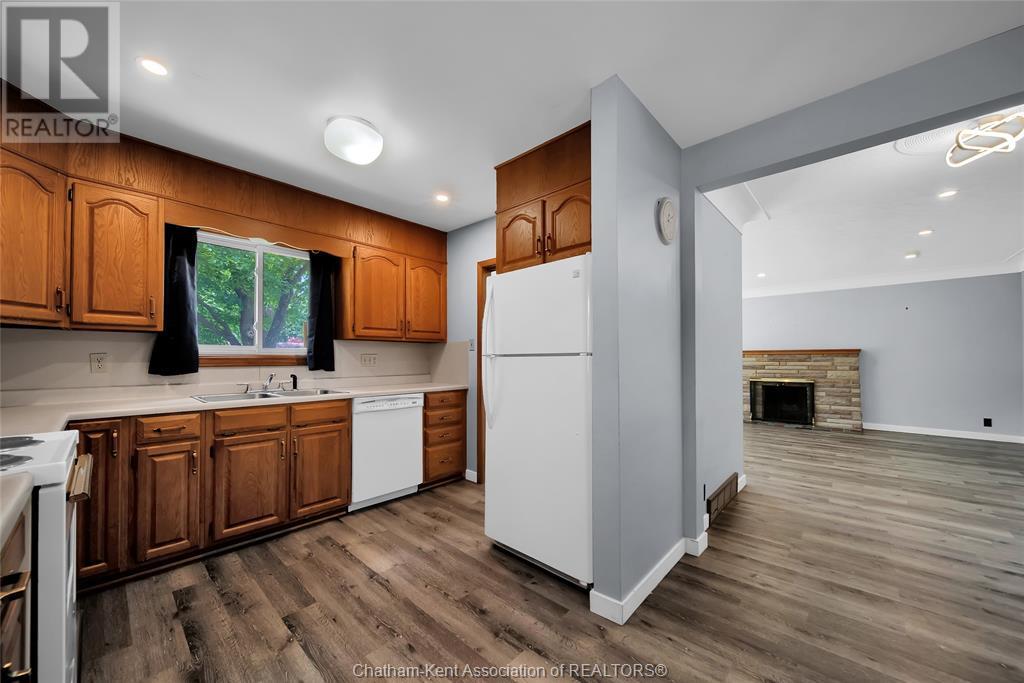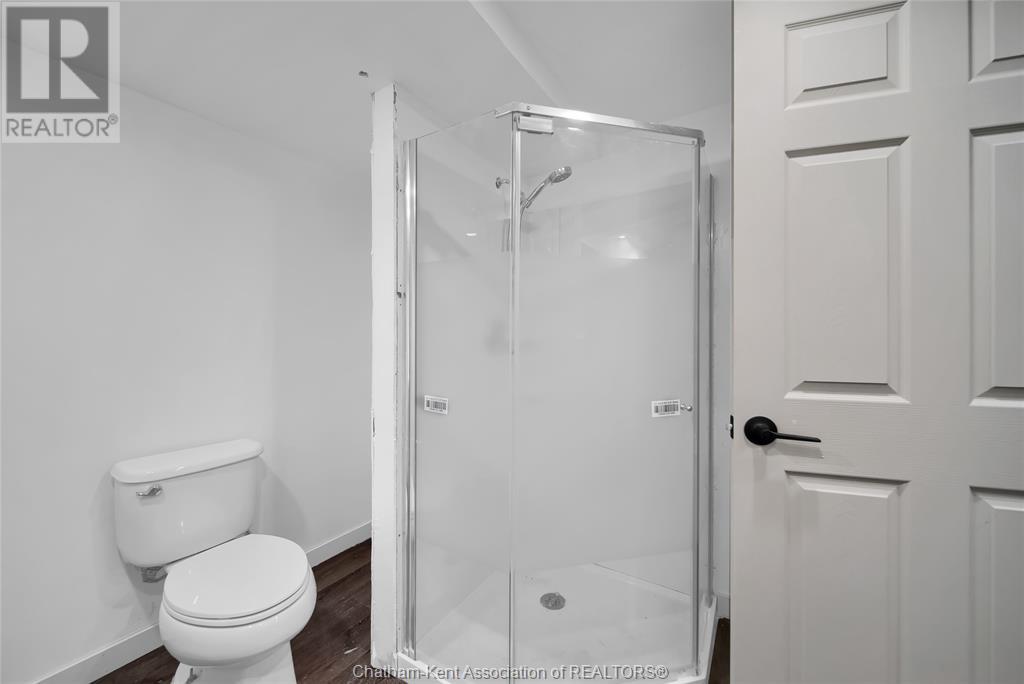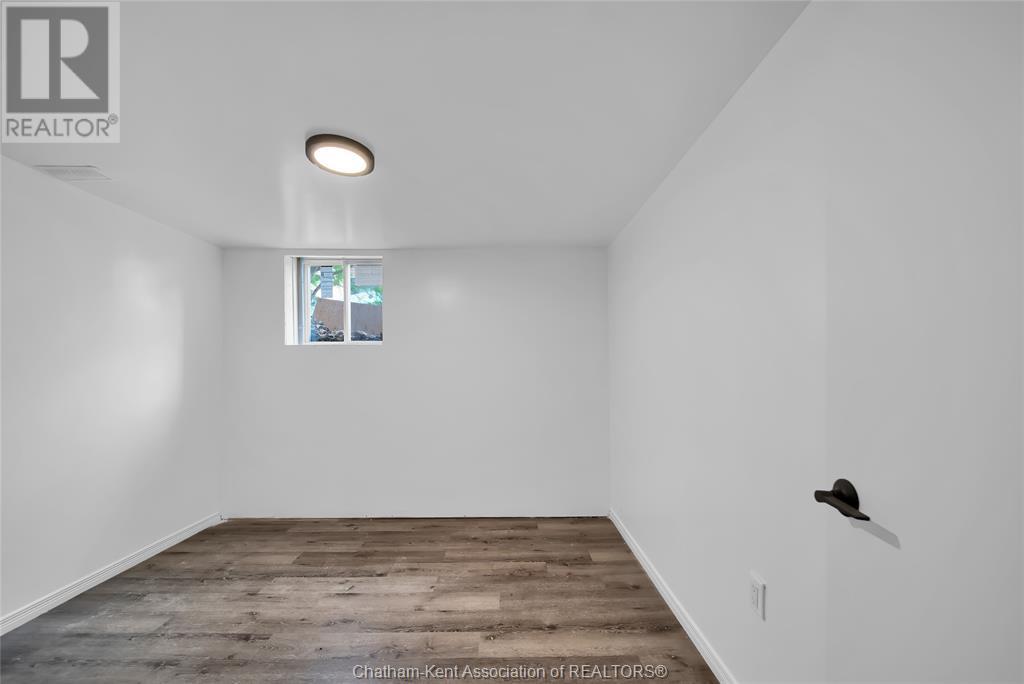34 Hillcrest Avenue Chatham, Ontario N7M 4E7
$559,000
Check out this beautiful rancher backing onto Indian Creek in Chatham! This brick home with detached garage sits atop a wonderful lot with mature trees and backs onto an expansive green space, a trail around the neighbourhood, and the creek. Enjoy your morning coffee while watching the wildlife in the backyard or enjoy your evenings with nature! This highly sought after neighbourhood is in a great, quiet Southside location. The lower level is a legal basement apartment which is currently rented (Basement is not rent controlled as it was recently completed). The layout of the home is great for a single family home or to be used as a 2 unit home with rental income from the lower tenants with two separate entrances. 3 bedrooms on main level with 1 bath and 3 bedrooms in lower unit with 1 bath which adds up to a 6 bedroom, 2 bath home! Come and see what this home has to offer! 24 hours notice required for lower level, main level can be shown anytime. Call today! (id:55464)
Property Details
| MLS® Number | 24024673 |
| Property Type | Single Family |
| Neigbourhood | Wilsonwood |
| Features | Ravine, Concrete Driveway |
Building
| Bathroom Total | 2 |
| Bedrooms Above Ground | 3 |
| Bedrooms Below Ground | 3 |
| Bedrooms Total | 6 |
| Architectural Style | Ranch |
| Constructed Date | 1963 |
| Construction Style Attachment | Detached |
| Exterior Finish | Aluminum/vinyl, Brick |
| Fireplace Fuel | Wood |
| Fireplace Present | Yes |
| Fireplace Type | Conventional |
| Flooring Type | Cushion/lino/vinyl |
| Foundation Type | Block |
| Heating Fuel | Natural Gas |
| Heating Type | Forced Air, Furnace |
| Stories Total | 1 |
| Type | House |
Parking
| Detached Garage |
Land
| Acreage | No |
| Size Irregular | 59.2x150.41 |
| Size Total Text | 59.2x150.41|under 1/4 Acre |
| Zoning Description | Res |
Rooms
| Level | Type | Length | Width | Dimensions |
|---|---|---|---|---|
| Main Level | 4pc Bathroom | Measurements not available | ||
| Main Level | Bedroom | 8 ft | 11 ft ,6 in | 8 ft x 11 ft ,6 in |
| Main Level | Bedroom | 10 ft | 11 ft ,6 in | 10 ft x 11 ft ,6 in |
| Main Level | Primary Bedroom | 15 ft | 9 ft ,5 in | 15 ft x 9 ft ,5 in |
| Main Level | Kitchen | 13 ft | 10 ft | 13 ft x 10 ft |
| Main Level | Living Room | 16 ft | 15 ft ,7 in | 16 ft x 15 ft ,7 in |
https://www.realtor.ca/real-estate/27549277/34-hillcrest-avenue-chatham


425 Mcnaughton Ave W.
Chatham, Ontario N7L 4K4

Broker
(519) 360-0141
(519) 354-5747
www.chathamontario.com/
www.facebook.com/chathamrealestate
twitter.com/#!/HousePins

425 Mcnaughton Ave W.
Chatham, Ontario N7L 4K4

Sales Person
(519) 809-2856
carsonwarrener.realtor/
www.facebook.com/ChathamProperty
ca.linkedin.com/in/carsonwarrener/en
twitter.com/RealtorCarson

425 Mcnaughton Ave W.
Chatham, Ontario N7L 4K4


425 Mcnaughton Ave W.
Chatham, Ontario N7L 4K4
Contact Us
Contact us for more information




















































