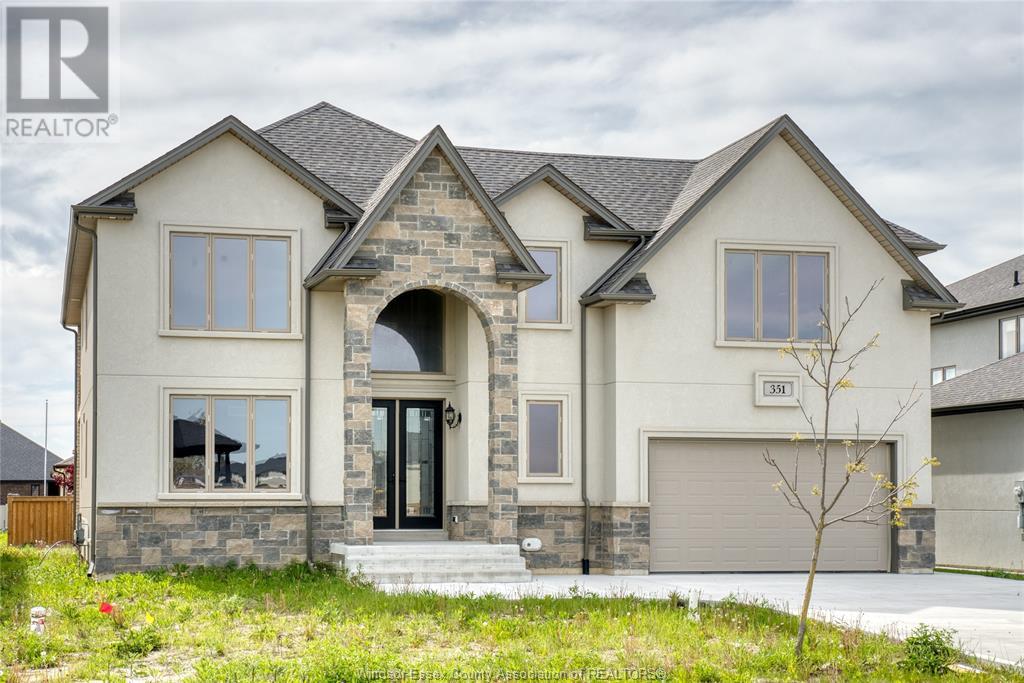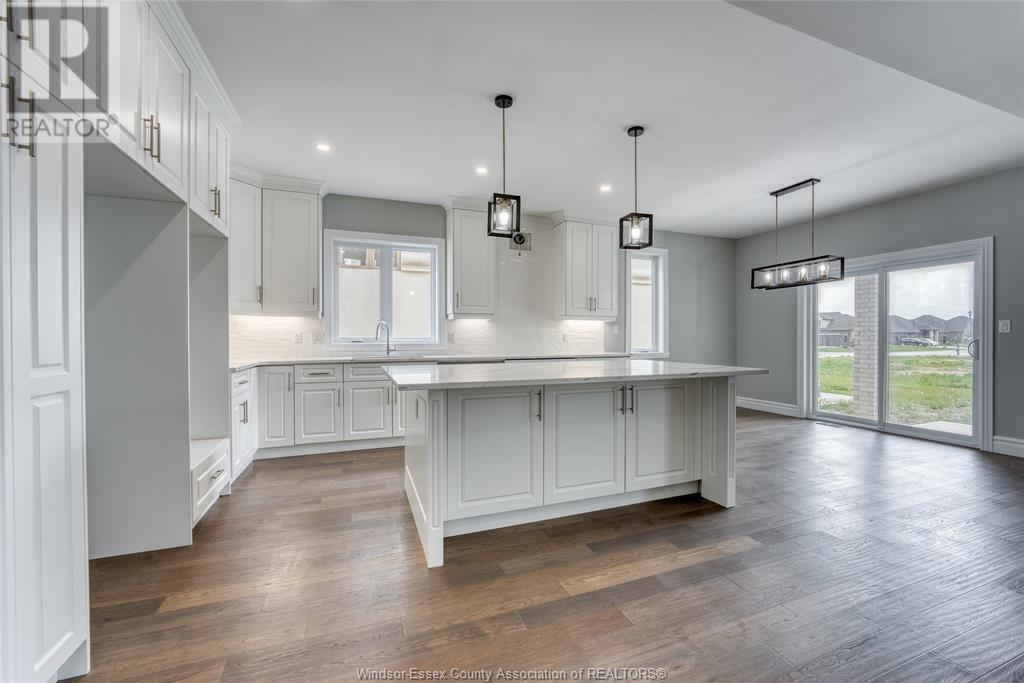351 Benson Court Amherstburg, Ontario N9V 0G7
4 Bedroom
4 Bathroom
Central Air Conditioning
Forced Air, Furnace, Heat Recovery Ventilation (Hrv)
$1,019,000
Experience upscale living in Kingsbridge with this 4-bed., 4-bath. home designed for elegance and comfort. Featuring high-end finishes, a grand quartz island and countertops, this home offers a warm, inviting ambiance with its tasteful fireplace and wood paneling.The primary suite includes a spa-inspired ensuite bath and access to a covered balcony.Homes of this quality in Kingsbridge don’t last long. If you’re looking for refined living in a desirable location, don’t miss this opportunity! Seller reserves the right to accept or decline any and all offers. (id:55464)
Property Details
| MLS® Number | 25012281 |
| Property Type | Single Family |
| Features | Double Width Or More Driveway, Concrete Driveway, Front Driveway |
Building
| Bathroom Total | 4 |
| Bedrooms Above Ground | 4 |
| Bedrooms Total | 4 |
| Constructed Date | 2021 |
| Cooling Type | Central Air Conditioning |
| Exterior Finish | Stone, Concrete/stucco |
| Flooring Type | Ceramic/porcelain, Hardwood |
| Foundation Type | Concrete |
| Heating Fuel | Natural Gas |
| Heating Type | Forced Air, Furnace, Heat Recovery Ventilation (hrv) |
| Stories Total | 2 |
| Type | House |
Parking
| Attached Garage | |
| Garage | |
| Inside Entry |
Land
| Acreage | No |
| Size Irregular | 61.94x127.95 |
| Size Total Text | 61.94x127.95 |
| Zoning Description | A |
Rooms
| Level | Type | Length | Width | Dimensions |
|---|---|---|---|---|
| Second Level | Laundry Room | 7 x 6'12"" | ||
| Second Level | 3pc Ensuite Bath | 4 x 6'2"" | ||
| Second Level | Bedroom | 18 x 13'4"" | ||
| Second Level | 4pc Ensuite Bath | 9 x 2'9"" | ||
| Second Level | Bedroom | 12 x 12'4"" | ||
| Second Level | Bedroom | 12 x 11 | ||
| Second Level | 5pc Ensuite Bath | 11 x 7'10"" | ||
| Second Level | Primary Bedroom | 16 x 14'9"" | ||
| Basement | Cold Room | 7 x 6'7"" | ||
| Main Level | Mud Room | 10 x 7'3"" | ||
| Main Level | 3pc Ensuite Bath | 6 x 6'2"" | ||
| Main Level | Dining Room | 12 x 12'8"" | ||
| Main Level | Living Room | 21 x 14'7' | ||
| Main Level | Kitchen | 20 x 16'12"" |
https://www.realtor.ca/real-estate/28322595/351-benson-court-amherstburg


REMAX PREFERRED REALTY LTD. - 584
3065 Dougall Ave.
Windsor, Ontario N9E 1S3
3065 Dougall Ave.
Windsor, Ontario N9E 1S3
Contact Us
Contact us for more information




































