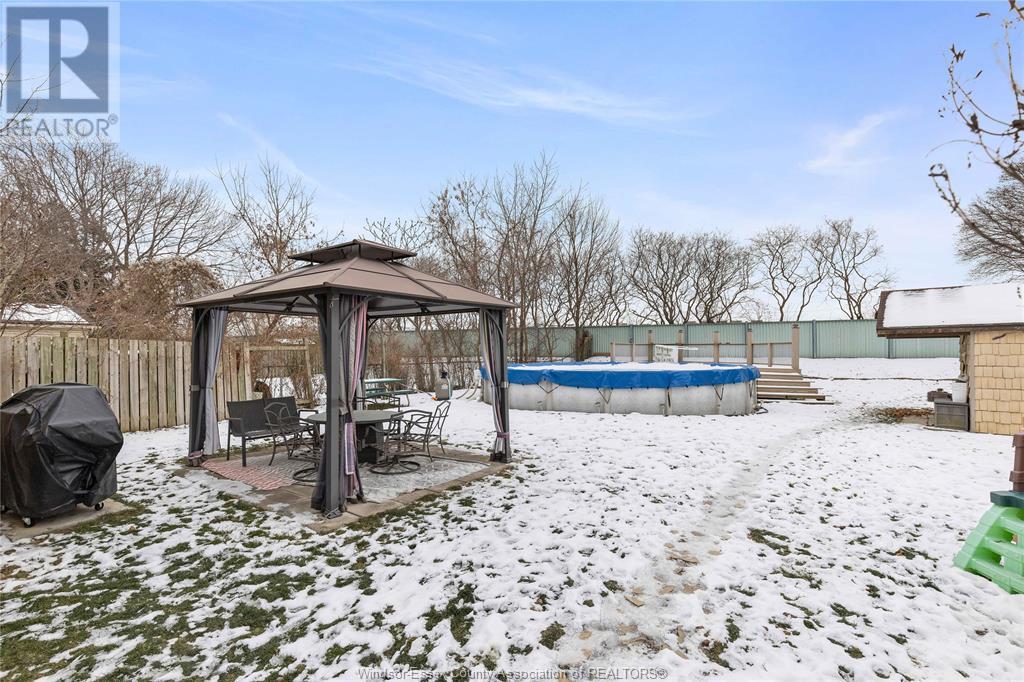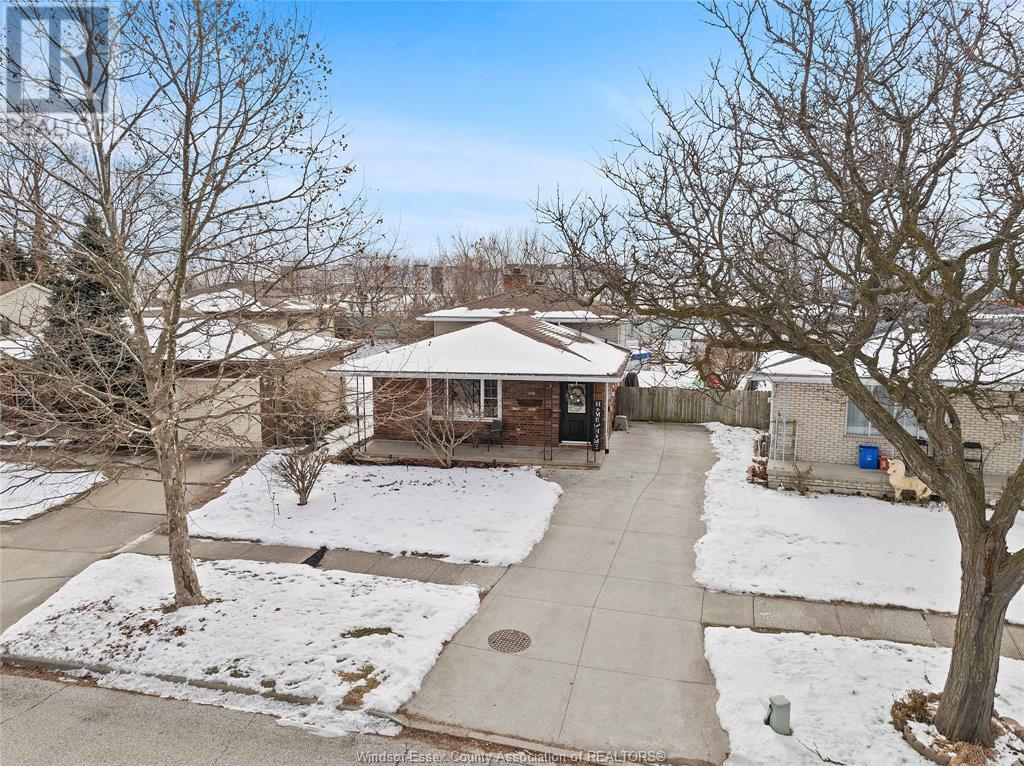3523 Deerbrook Drive Windsor, Ontario N8R 2E5
3 Bedroom
1 Bathroom
3 Level
Fireplace
Above Ground Pool
Central Air Conditioning
Forced Air, Furnace
Landscaped
$399,900
Move in condition 3 bedroom beauty in Forest Glade subdivision for the growing family with lots of updates including newer windows and driveway, remodeled bathroom, granite island in the kitchen and also includes all appliances. Large private backyard with no rear neighbours and an awesome 27' above ground pool w/ composite deck for family fun. New furnace in 2022 still under warranty, 2 month old washer, newer basement flooring, freshly painted doors & trim. Call today! (id:55464)
Property Details
| MLS® Number | 25001280 |
| Property Type | Single Family |
| Features | Double Width Or More Driveway, Concrete Driveway, Finished Driveway |
| Pool Type | Above Ground Pool |
Building
| Bathroom Total | 1 |
| Bedrooms Above Ground | 3 |
| Bedrooms Total | 3 |
| Appliances | Cooktop, Dishwasher, Dryer, Refrigerator, Washer, Oven |
| Architectural Style | 3 Level |
| Construction Style Attachment | Detached |
| Construction Style Split Level | Backsplit |
| Cooling Type | Central Air Conditioning |
| Exterior Finish | Aluminum/vinyl, Brick |
| Fireplace Fuel | Wood |
| Fireplace Present | Yes |
| Fireplace Type | Direct Vent |
| Flooring Type | Laminate, Other, Cushion/lino/vinyl |
| Foundation Type | Block |
| Heating Fuel | Natural Gas |
| Heating Type | Forced Air, Furnace |
Parking
| Other |
Land
| Acreage | No |
| Fence Type | Fence |
| Landscape Features | Landscaped |
| Size Irregular | 0x |
| Size Total Text | 0x |
| Zoning Description | Res |
Rooms
| Level | Type | Length | Width | Dimensions |
|---|---|---|---|---|
| Second Level | 4pc Bathroom | Measurements not available | ||
| Second Level | Bedroom | Measurements not available | ||
| Second Level | Bedroom | Measurements not available | ||
| Second Level | Primary Bedroom | Measurements not available | ||
| Lower Level | Storage | Measurements not available | ||
| Lower Level | Laundry Room | Measurements not available | ||
| Lower Level | Family Room/fireplace | Measurements not available | ||
| Main Level | Eating Area | Measurements not available | ||
| Main Level | Kitchen | Measurements not available | ||
| Main Level | Living Room | Measurements not available | ||
| Main Level | Foyer | Measurements not available |
https://www.realtor.ca/real-estate/27822422/3523-deerbrook-drive-windsor


CENTURY 21 LOCAL HOME TEAM REALTY INC.
150 Talbot St. East
Leamington, Ontario N8H 1M1
150 Talbot St. East
Leamington, Ontario N8H 1M1
Contact Us
Contact us for more information







































