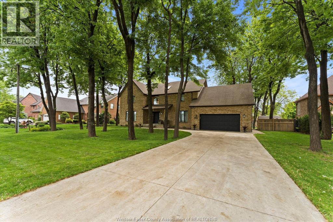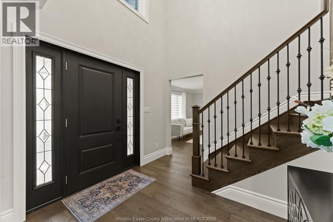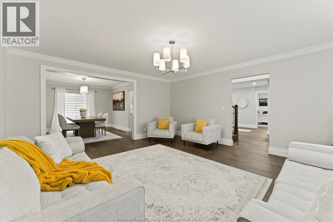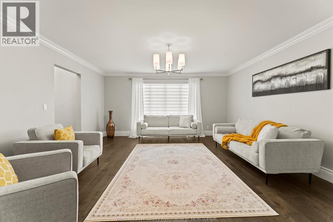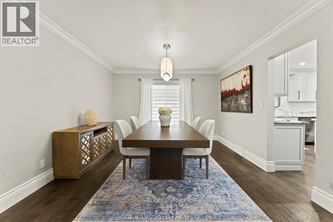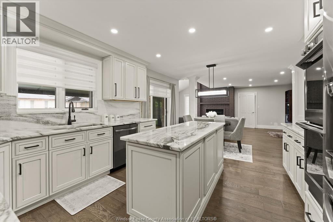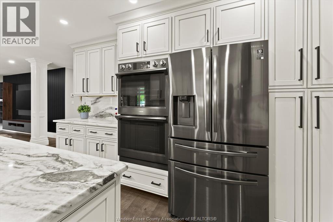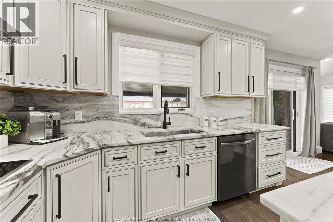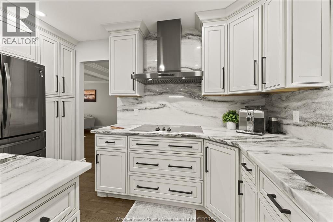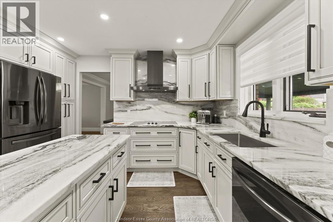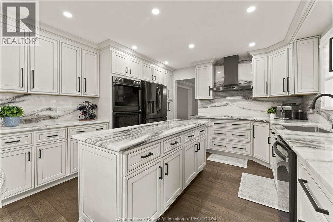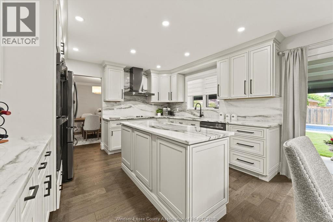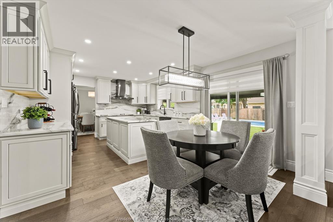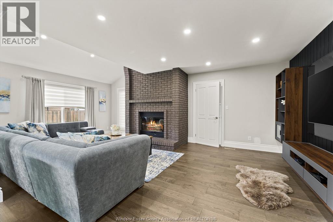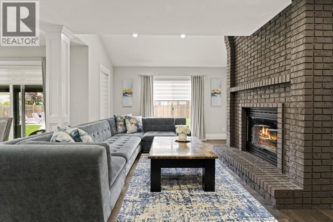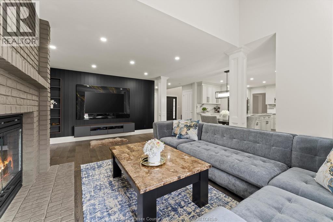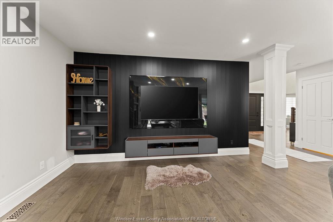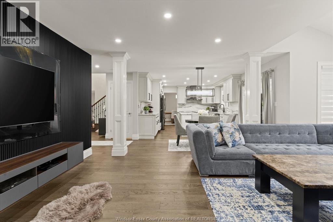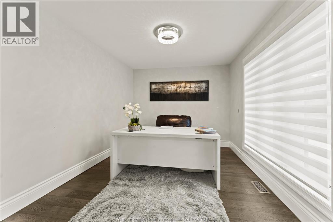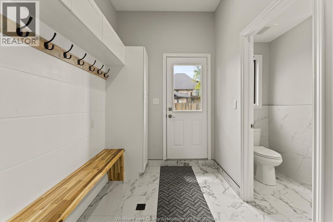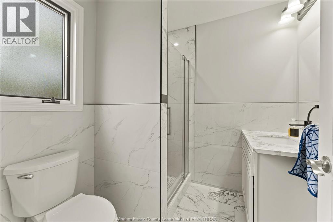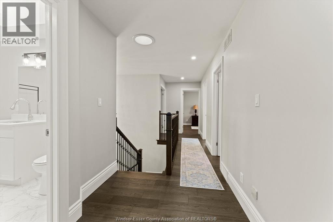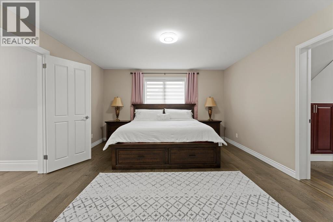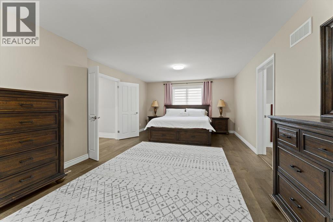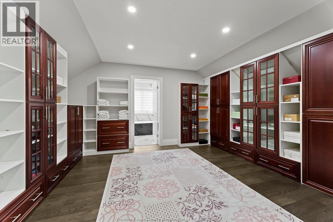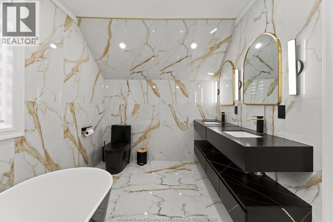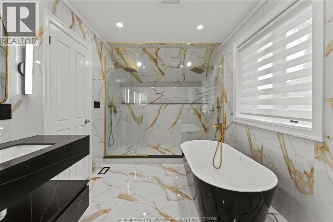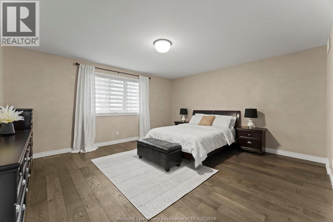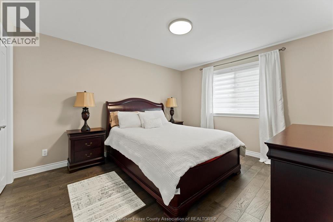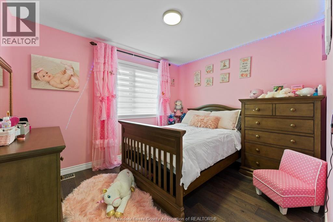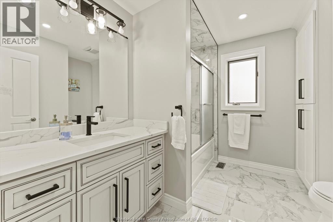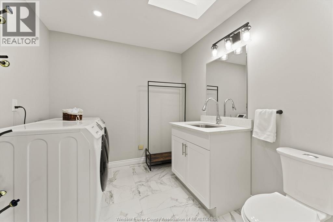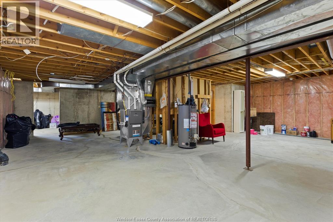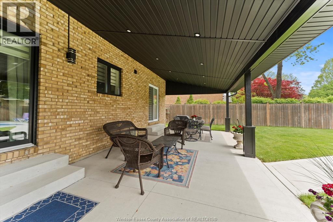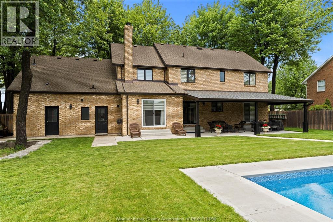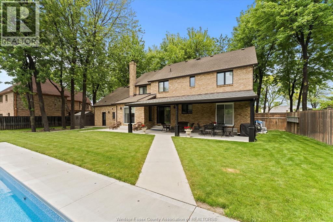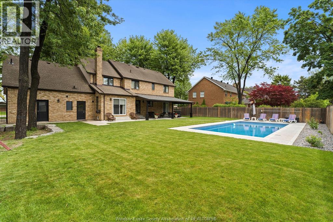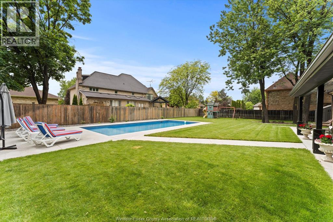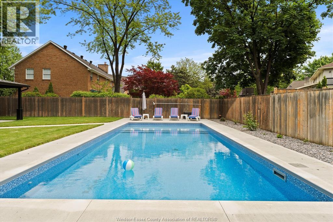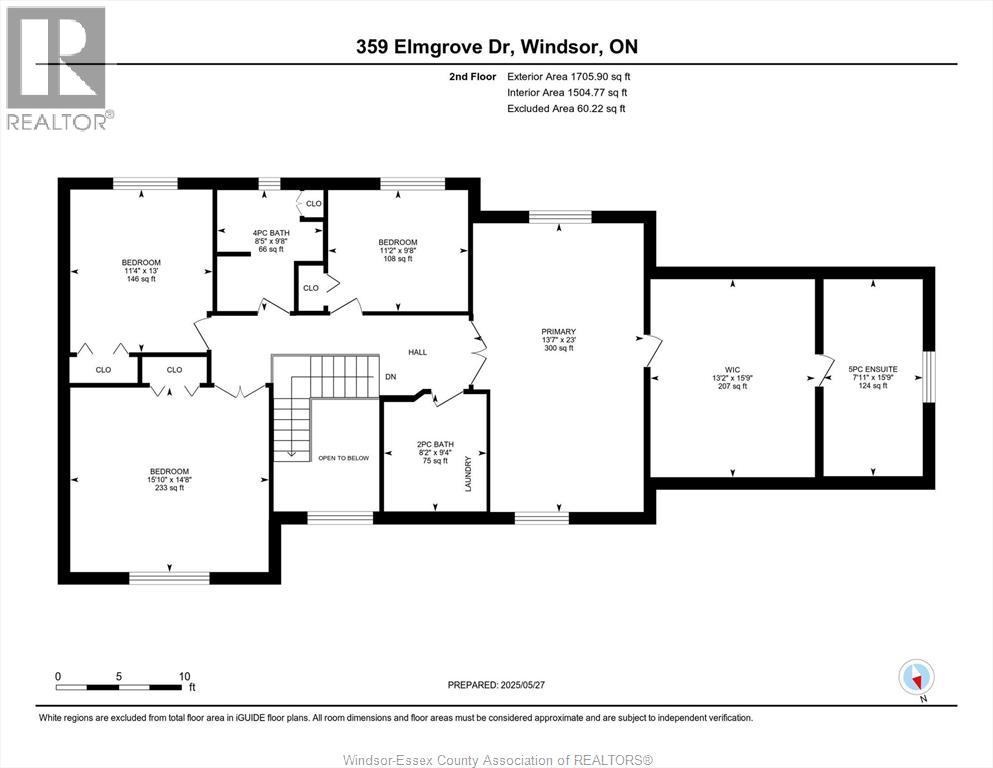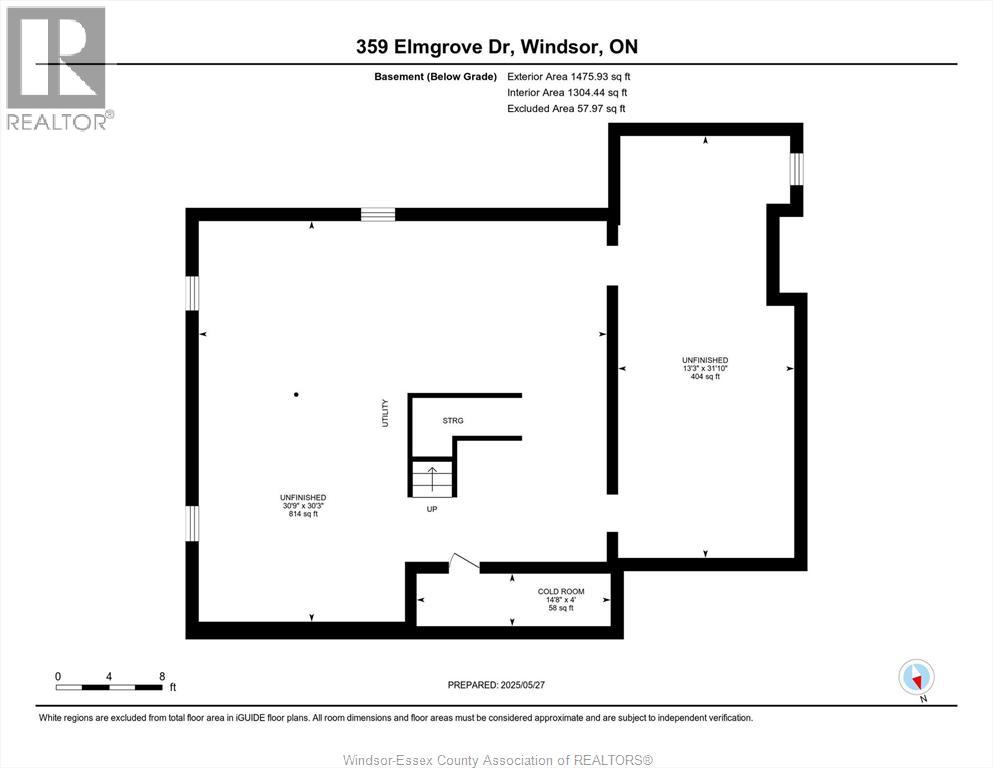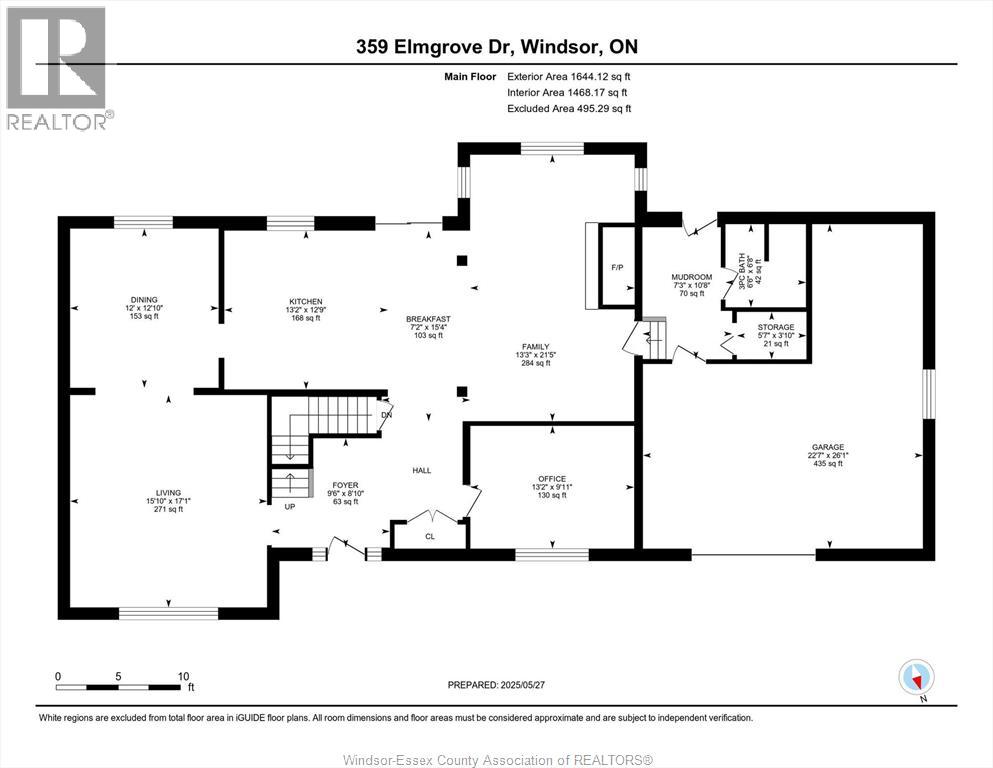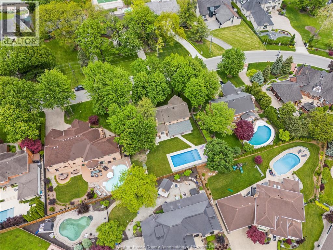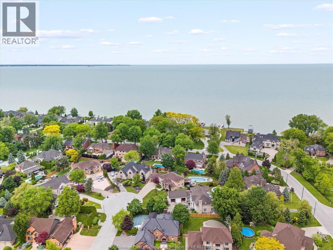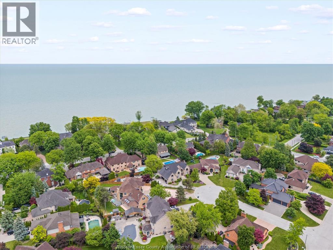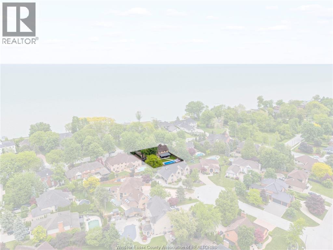359 Elmgrove Drive Lakeshore, Ontario N8N 4H1
$1,499,999
Step into luxury with this completely renovated 2 story home, showcasing exceptional craftsmanship and modern finishes throughout. Featuring rich hardwood floors, new kitchen, bathrooms and elegant new staircases, every detail has been thoughtfully designed. The spacious main floor includes a formal living room, office, a cozy family room with natural fireplace & a stylish main floor bathroom. SECOND LEVEL offers 4 generously sized bedrooms including luxurious Primary BDRM WITH 5 PC ENSUITE BATH with porcelain tiles, a soaking tub, and shower. An additional full bath with double sinks and an upstairs laundry room. FULL UNFINISHED BSMNT READY FOR FINISHING. PRIVATE BACKYARD WITH NEW HEATED, salted INGROUND POOL. NEW COVERED BACK PORCH, MAINTENANCE-FREE, 3 CAR GARAGE (2 TANDEM). The long driveway provides ample parking, and the home is ideally located near waterfront views and scenic walking trails. Don't miss the chance to live in one of Russell Woods most sought-after neighborhoods! (id:55464)
Property Details
| MLS® Number | 25022210 |
| Property Type | Single Family |
| Features | Double Width Or More Driveway, Concrete Driveway, Finished Driveway, Front Driveway |
| Pool Type | Inground Pool |
Building
| Bathroom Total | 4 |
| Bedrooms Above Ground | 4 |
| Bedrooms Below Ground | 1 |
| Bedrooms Total | 5 |
| Appliances | Dishwasher, Dryer, Refrigerator, Stove, Window Air Conditioner |
| Constructed Date | 1988 |
| Construction Style Attachment | Detached |
| Cooling Type | Central Air Conditioning |
| Exterior Finish | Brick |
| Fireplace Fuel | Wood |
| Fireplace Present | Yes |
| Fireplace Type | Conventional |
| Flooring Type | Ceramic/porcelain, Hardwood |
| Foundation Type | Concrete |
| Half Bath Total | 1 |
| Heating Fuel | Natural Gas |
| Heating Type | Forced Air, Furnace |
| Stories Total | 2 |
| Type | House |
Parking
| Garage | |
| Inside Entry |
Land
| Acreage | No |
| Fence Type | Fence |
| Landscape Features | Landscaped |
| Size Irregular | 100.48 X 140.68 Ft |
| Size Total Text | 100.48 X 140.68 Ft |
| Zoning Description | Res |
Rooms
| Level | Type | Length | Width | Dimensions |
|---|---|---|---|---|
| Second Level | 2pc Bathroom | Measurements not available | ||
| Second Level | 4pc Bathroom | Measurements not available | ||
| Second Level | 5pc Bathroom | Measurements not available | ||
| Second Level | Bedroom | Measurements not available | ||
| Second Level | Bedroom | Measurements not available | ||
| Second Level | Bedroom | Measurements not available | ||
| Second Level | Bedroom | Measurements not available | ||
| Basement | Cold Room | Measurements not available | ||
| Basement | Storage | Measurements not available | ||
| Basement | Utility Room | Measurements not available | ||
| Main Level | 2pc Bathroom | Measurements not available | ||
| Main Level | Office | Measurements not available | ||
| Main Level | Dining Room | Measurements not available | ||
| Main Level | Kitchen | Measurements not available | ||
| Main Level | Living Room | Measurements not available | ||
| Main Level | Family Room/fireplace | Measurements not available |
https://www.realtor.ca/real-estate/28804987/359-elmgrove-drive-lakeshore


1350 Provincial
Windsor, Ontario N8W 5W1
Contact Us
Contact us for more information



