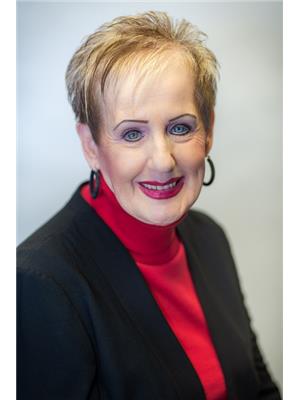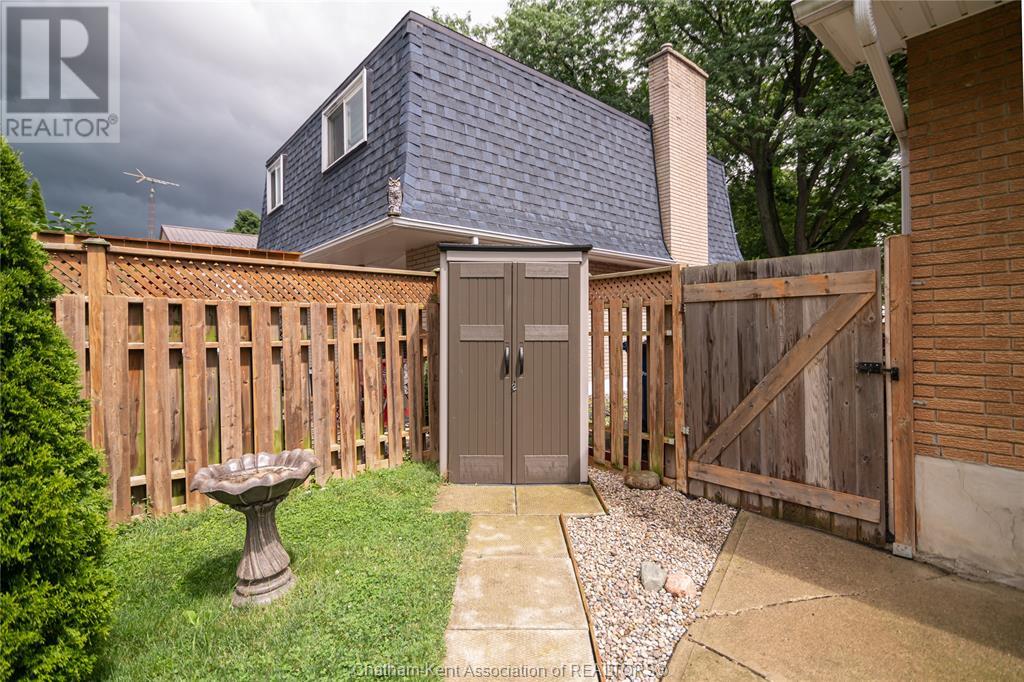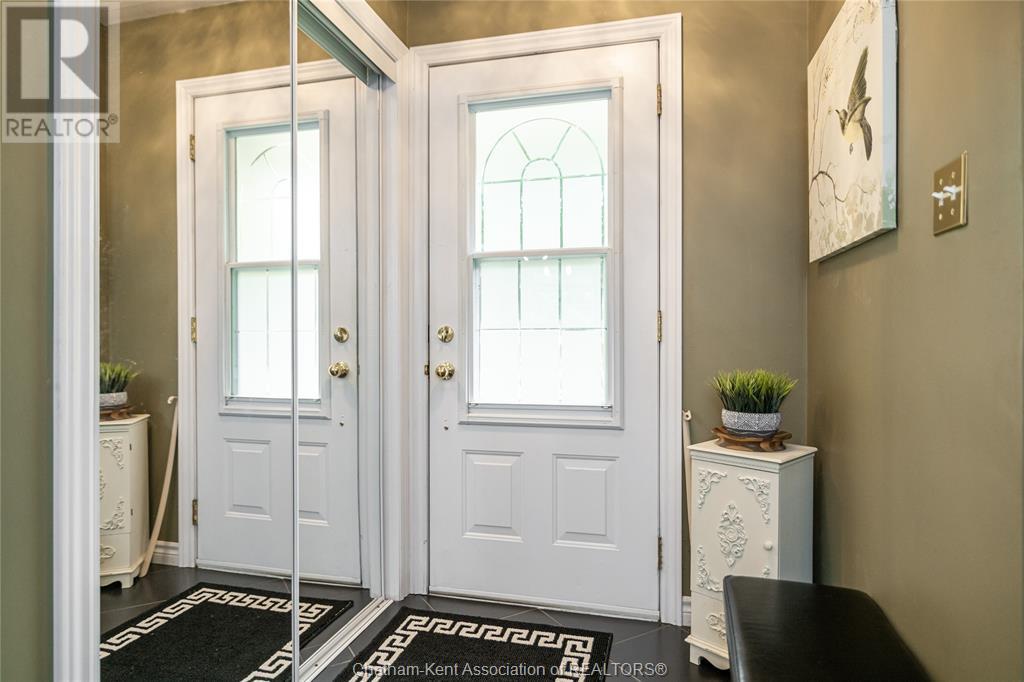359 Mcnaughton Avenue West Chatham, Ontario N7L 1S1
3 Bedroom
2 Bathroom
4 Level
Fireplace
Central Air Conditioning
Forced Air
Landscaped
$409,000
Custom built immaculate 4 level home boasting living room, bright kitchen, formal dining room, family room with wood burning fireplace, 3 pc bath leading out to beautiful heated sunroom with windows all around. Overlooking professionally landscaped fenced yard. 3 Bedrooms up with 4 pc bath, plenty of storage, workshop, craft room and laundry on lower level. A/C & Furnace 10 yrs old, roof approx. 9 yr, upgraded windows, ceramic tile in kitchen, 14 X 18 Sunroom. Waste water and storm water cleanout have been installed. Gas bar-b-que connection. This i just the 2nd owner nd kept in mint shape. (id:55464)
Property Details
| MLS® Number | 24020737 |
| Property Type | Single Family |
| Features | Side Driveway |
Building
| BathroomTotal | 2 |
| BedroomsAboveGround | 3 |
| BedroomsTotal | 3 |
| Appliances | Dishwasher, Dryer, Microwave, Refrigerator, Stove, Washer |
| ArchitecturalStyle | 4 Level |
| ConstructedDate | 1970 |
| ConstructionStyleSplitLevel | Sidesplit |
| CoolingType | Central Air Conditioning |
| ExteriorFinish | Aluminum/vinyl, Brick |
| FireplaceFuel | Wood |
| FireplacePresent | Yes |
| FireplaceType | Insert |
| FlooringType | Carpeted, Ceramic/porcelain |
| FoundationType | Block |
| HeatingFuel | Natural Gas |
| HeatingType | Forced Air |
Land
| Acreage | No |
| FenceType | Fence |
| LandscapeFeatures | Landscaped |
| SizeIrregular | 61x140 Ft |
| SizeTotalText | 61x140 Ft|under 1/4 Acre |
| ZoningDescription | Res |
Rooms
| Level | Type | Length | Width | Dimensions |
|---|---|---|---|---|
| Second Level | 3pc Bathroom | 9 ft ,8 in | 4 ft ,6 in | 9 ft ,8 in x 4 ft ,6 in |
| Second Level | Bedroom | 9 ft ,6 in | 11 ft ,4 in | 9 ft ,6 in x 11 ft ,4 in |
| Second Level | Bedroom | 9 ft ,6 in | 12 ft ,11 in | 9 ft ,6 in x 12 ft ,11 in |
| Second Level | Primary Bedroom | 13 ft ,8 in | 13 ft ,3 in | 13 ft ,8 in x 13 ft ,3 in |
| Basement | Storage | 11 ft ,3 in | 11 ft ,9 in | 11 ft ,3 in x 11 ft ,9 in |
| Basement | Hobby Room | 19 ft ,11 in | 11 ft ,5 in | 19 ft ,11 in x 11 ft ,5 in |
| Basement | Workshop | 14 ft ,7 in | 10 ft ,9 in | 14 ft ,7 in x 10 ft ,9 in |
| Basement | Laundry Room | 12 ft ,7 in | 11 ft ,4 in | 12 ft ,7 in x 11 ft ,4 in |
| Lower Level | 3pc Bathroom | Measurements not available | ||
| Lower Level | Family Room | 18 ft ,1 in | 11 ft ,8 in | 18 ft ,1 in x 11 ft ,8 in |
| Main Level | Sunroom | 18 ft | 14 ft | 18 ft x 14 ft |
| Main Level | Living Room | 16 ft ,11 in | 11 ft ,9 in | 16 ft ,11 in x 11 ft ,9 in |
| Main Level | Dining Room | 11 ft ,5 in | 10 ft ,8 in | 11 ft ,5 in x 10 ft ,8 in |
| Main Level | Kitchen | 11 ft ,11 in | 11 ft ,4 in | 11 ft ,11 in x 11 ft ,4 in |
https://www.realtor.ca/real-estate/27387078/359-mcnaughton-avenue-west-chatham

JUNE MCDOUGALL
Sales Person
(519) 358-5199
(519) 354-5747
junemcdougallrealestatesales.com
www.linkedin.com/in/june-mcdougall-27a57829?trk=hp-identity-photo
Sales Person
(519) 358-5199
(519) 354-5747
junemcdougallrealestatesales.com
www.linkedin.com/in/june-mcdougall-27a57829?trk=hp-identity-photo

ROYAL LEPAGE PEIFER REALTY Brokerage
425 Mcnaughton Ave W.
Chatham, Ontario N7L 4K4
425 Mcnaughton Ave W.
Chatham, Ontario N7L 4K4
Interested?
Contact us for more information

















































