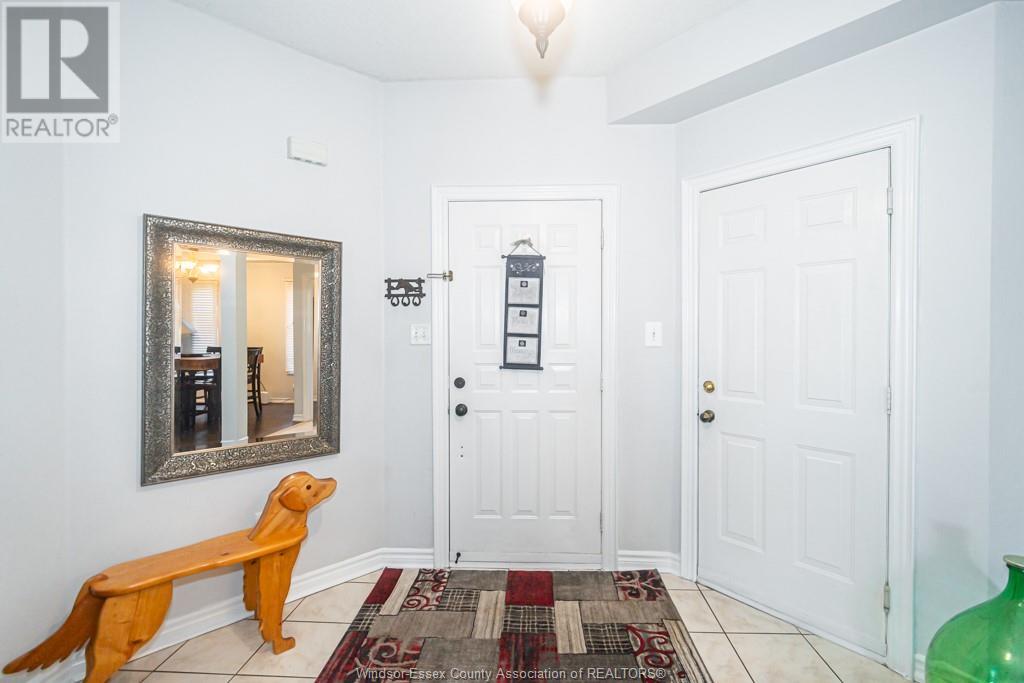36 Esther Drive Barrie, Ontario L8N 0X8
3 Bedroom
3 Bathroom
Central Air Conditioning
Forced Air
$849,900
BEAUTIFUL OPEN CONCEPT 2 STOREY HOME LOCATED IN A SOUGHT AFTER NEIGHBOURHOOD RIGHT OFF MAPLEVIEW DRIVE FEATURING 3 BEDROOMS, 2.5 BATHS AND A LARGE KITCHEN/ EATING AREA. CLOSE TO A VARIETY OF SHOPPING AND ENTERTAINMENT, WITHIN WALKING DISTANCE TO GO TRAIN. LOTS OF GREAT SCHOOLS CLOSE BY. (id:55464)
Property Details
| MLS® Number | 24020768 |
| Property Type | Single Family |
| Features | Double Width Or More Driveway, Concrete Driveway, Finished Driveway |
Building
| Bathroom Total | 3 |
| Bedrooms Above Ground | 3 |
| Bedrooms Total | 3 |
| Constructed Date | 2004 |
| Construction Style Attachment | Detached |
| Cooling Type | Central Air Conditioning |
| Exterior Finish | Brick |
| Flooring Type | Ceramic/porcelain, Hardwood |
| Foundation Type | Concrete |
| Half Bath Total | 1 |
| Heating Fuel | Natural Gas |
| Heating Type | Forced Air |
| Stories Total | 2 |
| Type | House |
Parking
| Garage |
Land
| Acreage | No |
| Size Irregular | 40x135 Ft |
| Size Total Text | 40x135 Ft |
| Zoning Description | Res |
Rooms
| Level | Type | Length | Width | Dimensions |
|---|---|---|---|---|
| Second Level | Bedroom | Measurements not available | ||
| Second Level | Bedroom | Measurements not available | ||
| Second Level | Bedroom | Measurements not available | ||
| Second Level | 3pc Bathroom | Measurements not available | ||
| Second Level | 3pc Bathroom | Measurements not available | ||
| Lower Level | Laundry Room | Measurements not available | ||
| Main Level | 2pc Bathroom | Measurements not available | ||
| Main Level | Kitchen | Measurements not available | ||
| Main Level | Family Room | Measurements not available | ||
| Main Level | Living Room | Measurements not available |
https://www.realtor.ca/real-estate/27388781/36-esther-drive-barrie


DEERBROOK REALTY INC. - 175
59 Eugenie St. East
Windsor, Ontario N8X 2X9
59 Eugenie St. East
Windsor, Ontario N8X 2X9
Contact Us
Contact us for more information











































