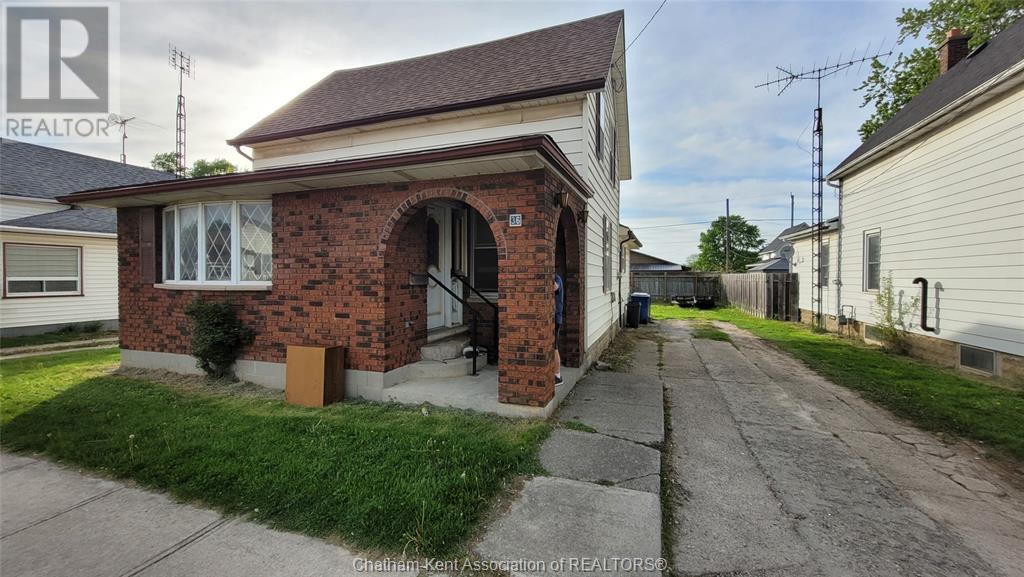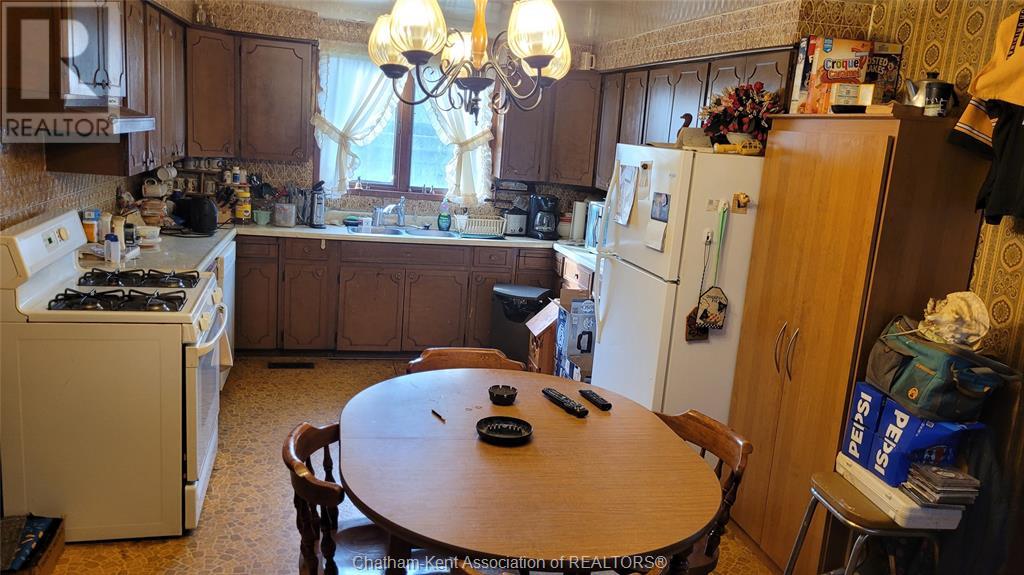36 Gillard Street Wallaceburg, Ontario N8A 1M7
4 Bedroom
1 Bathroom
Central Air Conditioning
Forced Air, Furnace
$199,900
Spacious Family Home Available Are you in search of a roomy family home? This property, owned by the same family for many years, is now available. While it requires some renovations, it offers great potential: The furnace and central air system are about five years old. The shingles were replaced 15 years ago. The interior would benefit from updates throughout. This home is an opportunity to create your perfect space. Property is an estate sale and is being purchased in 'as is' condition. (id:55464)
Property Details
| MLS® Number | 25012000 |
| Property Type | Single Family |
| Features | Side Driveway |
Building
| Bathroom Total | 1 |
| Bedrooms Above Ground | 4 |
| Bedrooms Total | 4 |
| Constructed Date | 1910 |
| Construction Style Attachment | Detached |
| Cooling Type | Central Air Conditioning |
| Exterior Finish | Aluminum/vinyl, Brick |
| Flooring Type | Carpeted, Cushion/lino/vinyl |
| Foundation Type | Block |
| Heating Fuel | Natural Gas |
| Heating Type | Forced Air, Furnace |
| Stories Total | 2 |
| Type | House |
Land
| Acreage | No |
| Size Irregular | 50x10 |
| Size Total Text | 50x10|under 1/4 Acre |
| Zoning Description | Res |
Rooms
| Level | Type | Length | Width | Dimensions |
|---|---|---|---|---|
| Second Level | Bedroom | 9 ft | 8 ft ,3 in | 9 ft x 8 ft ,3 in |
| Second Level | Bedroom | 12 ft ,3 in | 8 ft ,4 in | 12 ft ,3 in x 8 ft ,4 in |
| Second Level | Bedroom | 11 ft ,5 in | 10 ft | 11 ft ,5 in x 10 ft |
| Main Level | Laundry Room | 10 ft ,4 in | 6 ft | 10 ft ,4 in x 6 ft |
| Main Level | 4pc Bathroom | Measurements not available | ||
| Main Level | Bedroom | 15 ft ,9 in | 9 ft | 15 ft ,9 in x 9 ft |
| Main Level | Kitchen | 20 ft | 11 ft | 20 ft x 11 ft |
| Main Level | Living Room | 21 ft ,7 in | 13 ft ,5 in | 21 ft ,7 in x 13 ft ,5 in |
https://www.realtor.ca/real-estate/28304410/36-gillard-street-wallaceburg

Realty House Inc. (Wallaceburg)
1416 Dufferin Ave
Wallaceburg, Ontario N8A 2W5
1416 Dufferin Ave
Wallaceburg, Ontario N8A 2W5

KEVIN ROOCROFT
Broker
(519) 784-7355
(519) 627-9943
(877) 502-2887
www.homeward.ca/
www.facebook.com/Homeward
https://twitter.com/homewardrealty
Broker
(519) 784-7355
(519) 627-9943
(877) 502-2887
www.homeward.ca/
www.facebook.com/Homeward
https://twitter.com/homewardrealty
Realty House Inc. (Wallaceburg)
1416 Dufferin Ave
Wallaceburg, Ontario N8A 2W5
1416 Dufferin Ave
Wallaceburg, Ontario N8A 2W5
Contact Us
Contact us for more information










