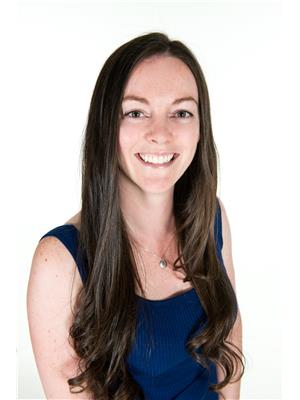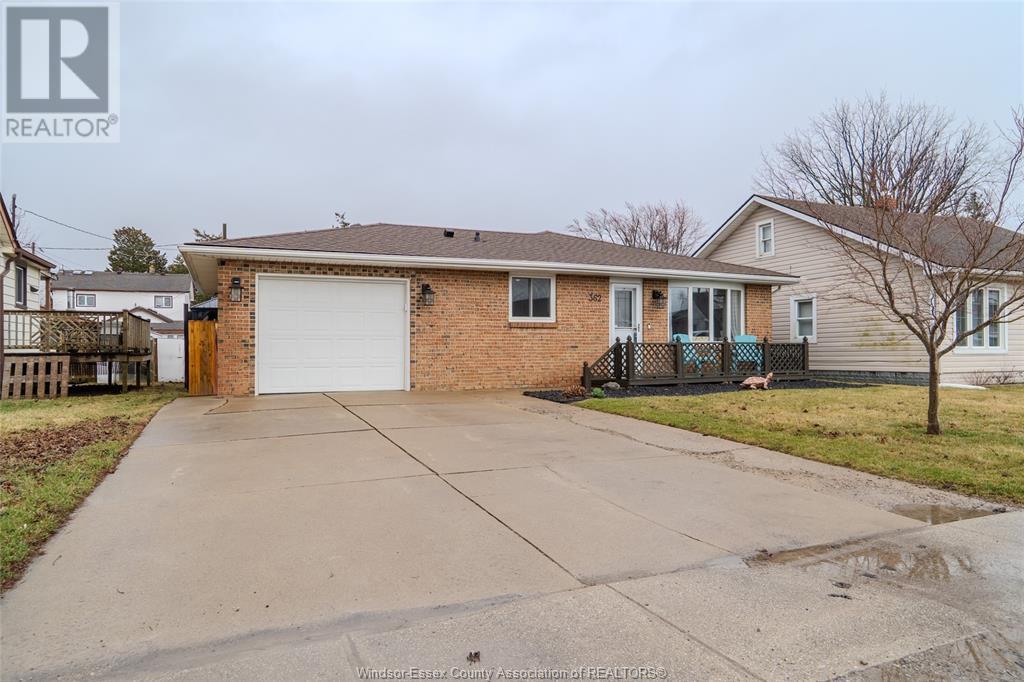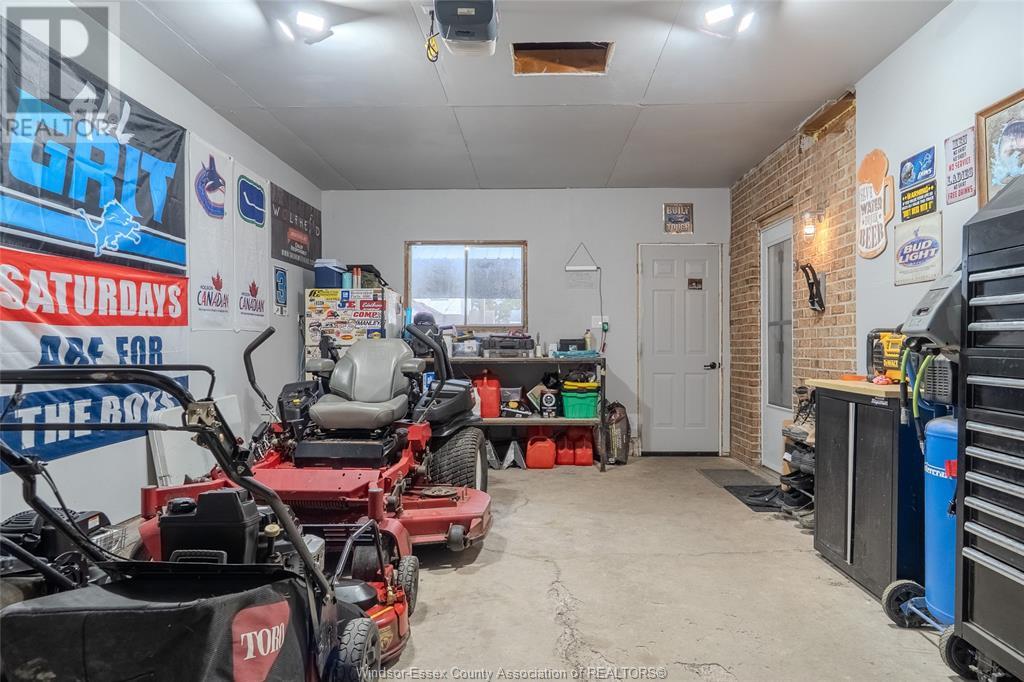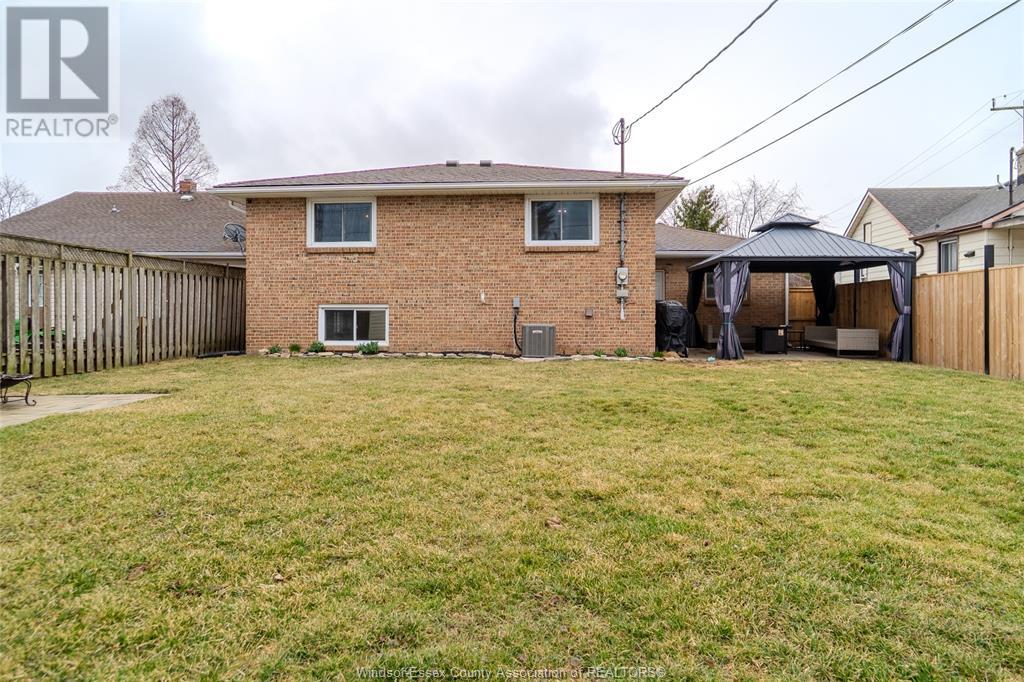362 Secord Harrow, Ontario N0R 1G0
$499,900
Stunning 3 bedroom 1.5 bath family home just listed in Harrow. This home was taken right down to the studs and thoughtfully renovated by the professionals at Canada Construction in 2022. The gorgeous white kitchen with quartz countertops and ample cupboard space is a chef's dream. The pass through offers, extra seating with quartz countertop as well as great sight lines to the living and dining space making hosting a breeze. Upstairs you'll find 3 large bedrooms and 4 piece bath. Lower level is finished with 2nd living room, 2 piece bath (plumbing for shower under flooring), and laundry room. Windows (2022), Electrical (2022), Plumbing (2022), Shingles, sheeting, eavestroughs (2022) Furnace (2022) A/C (2020). Come and check out one of the best looking houses Harrow has to offer! (id:55464)
Property Details
| MLS® Number | 25006345 |
| Property Type | Single Family |
| Features | Finished Driveway |
Building
| Bathroom Total | 2 |
| Bedrooms Above Ground | 3 |
| Bedrooms Total | 3 |
| Appliances | Dishwasher, Dryer, Microwave Range Hood Combo, Refrigerator, Stove, Washer |
| Architectural Style | 3 Level |
| Constructed Date | 1976 |
| Construction Style Attachment | Detached |
| Construction Style Split Level | Backsplit |
| Cooling Type | Central Air Conditioning |
| Exterior Finish | Brick |
| Flooring Type | Cushion/lino/vinyl |
| Foundation Type | Block |
| Half Bath Total | 1 |
| Heating Fuel | Natural Gas |
| Heating Type | Forced Air |
Parking
| Attached Garage | |
| Garage |
Land
| Acreage | No |
| Fence Type | Fence |
| Landscape Features | Landscaped |
| Size Irregular | 50.22x120.53 |
| Size Total Text | 50.22x120.53 |
| Zoning Description | Res |
Rooms
| Level | Type | Length | Width | Dimensions |
|---|---|---|---|---|
| Second Level | 4pc Bathroom | Measurements not available | ||
| Second Level | Bedroom | Measurements not available | ||
| Second Level | Bedroom | Measurements not available | ||
| Second Level | Bedroom | Measurements not available | ||
| Lower Level | 2pc Bathroom | Measurements not available | ||
| Lower Level | Utility Room | Measurements not available | ||
| Lower Level | Family Room | Measurements not available | ||
| Main Level | Eating Area | Measurements not available | ||
| Main Level | Kitchen | Measurements not available | ||
| Main Level | Living Room | Measurements not available |
https://www.realtor.ca/real-estate/28055961/362-secord-harrow

REALTOR®
(519) 566-7788
www.vergerealestateteam.com/
https://www.facebook.com/SaraLaPorteRealtorAtVergeRealEstateTeam
https://www.linkedin.com/in/saralaporterealtor/
https://www.instagram.com/sara.laporte.realtor/
3070 Jefferson Blvd
Windsor, Ontario N8T 3G9

Sales Person
(519) 566-7788
(519) 438-8004
www.isaacverge.com/
www.facebook.com/WindsorOntarioRealEstate
www.linkedin.com/in/isaacverge
3070 Jefferson Blvd
Windsor, Ontario N8T 3G9

3070 Jefferson Blvd
Windsor, Ontario N8T 3G9
Contact Us
Contact us for more information


























