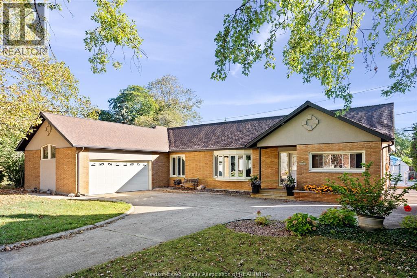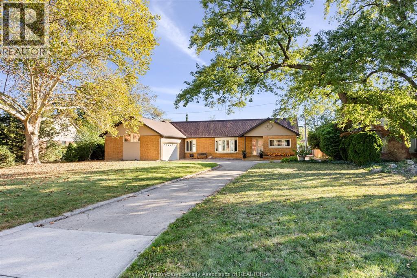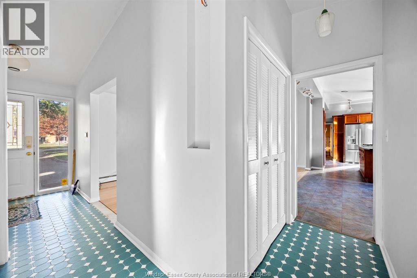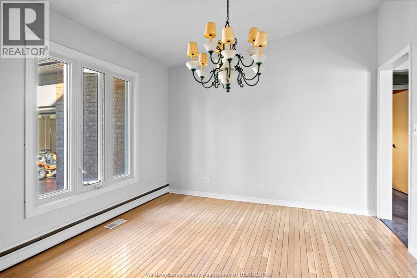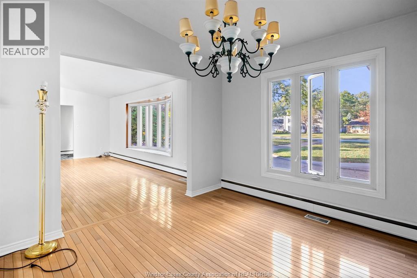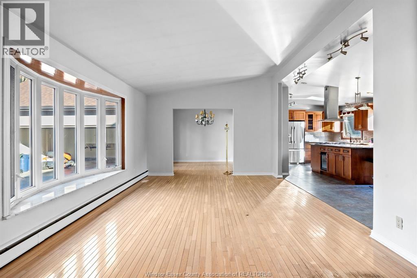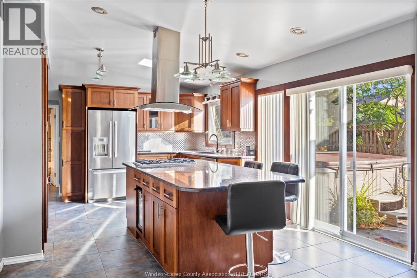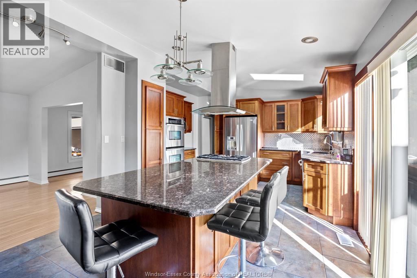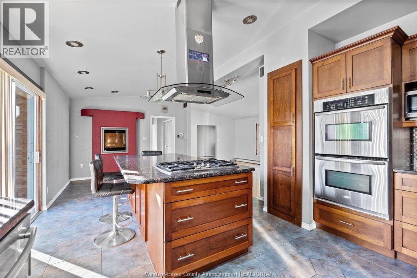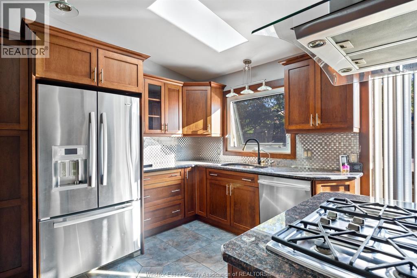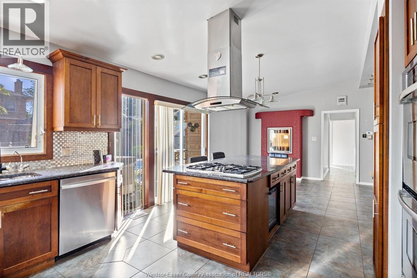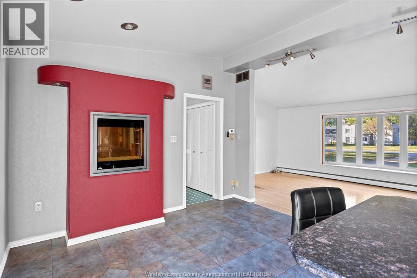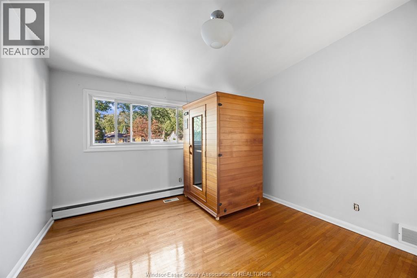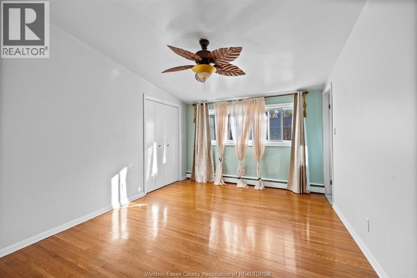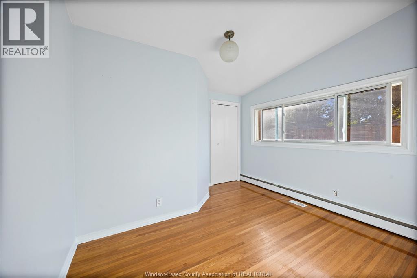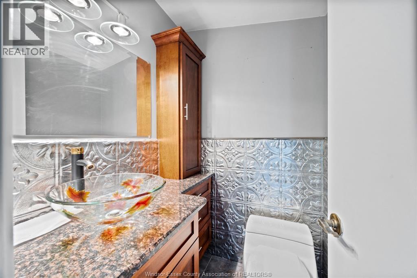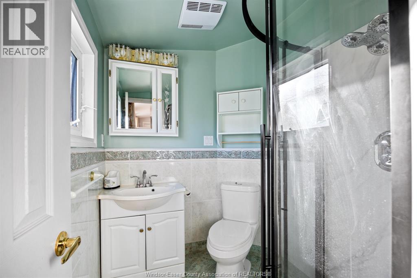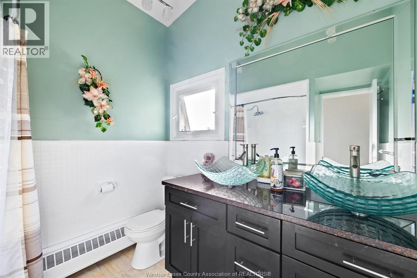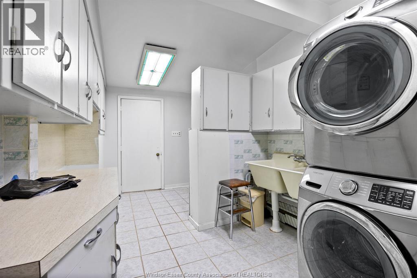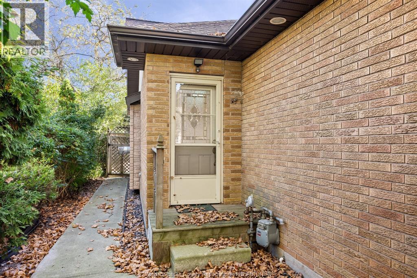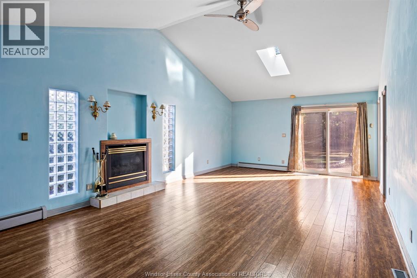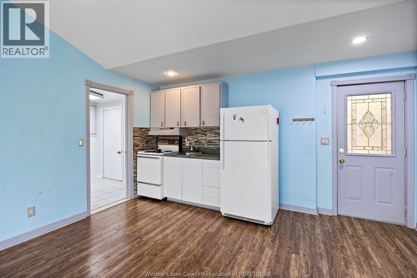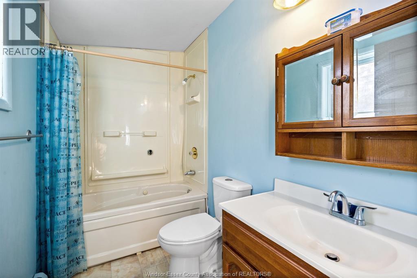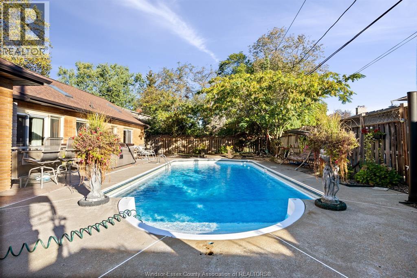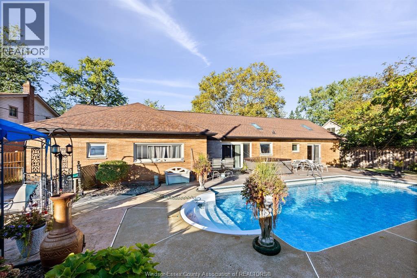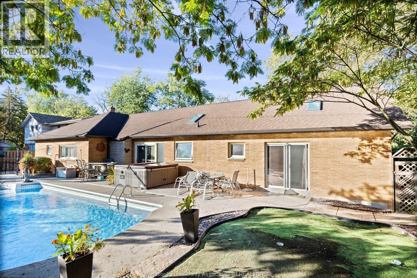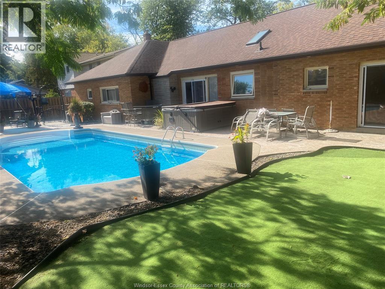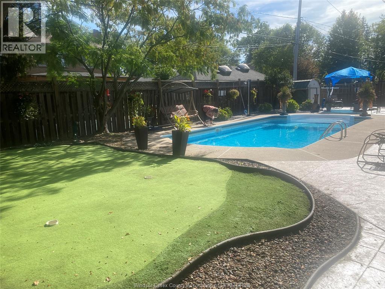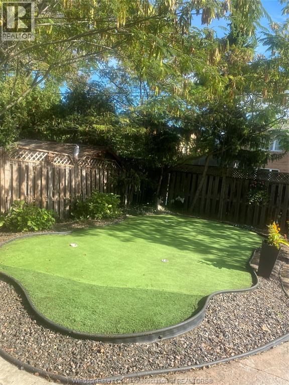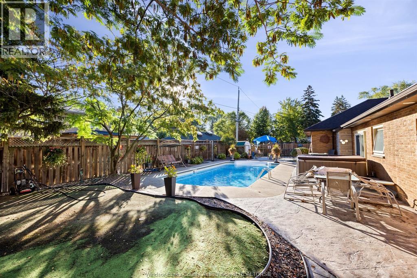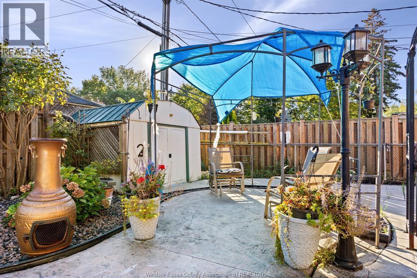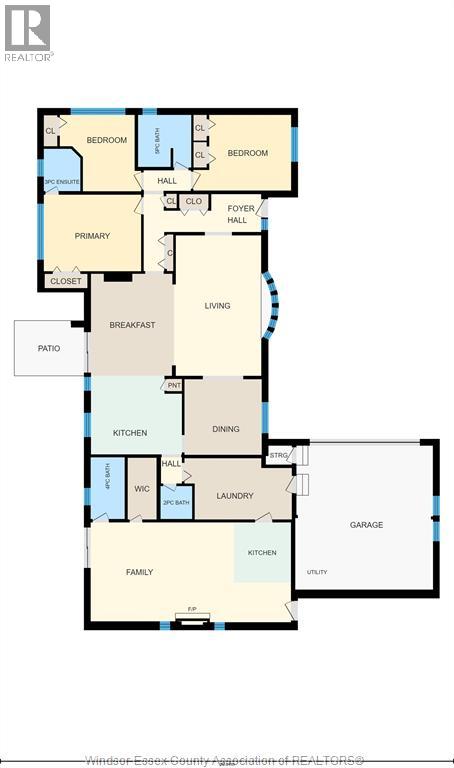3740 Ouellette Windsor, Ontario N9E 3M7
$1,149,000
SPRAWLING RANCH WITH FANTASTIC IN LAW SUITE AVAILABLE IN ONE OF SOUTH WINDSORS MOST PRESTIGIOUS NEIGHBOURHOODS. THIS CLASSIC ONE FLOOR HOME SITS ON AN AMAZING 90 X 125FT LOT. APPROX 2400 SQ FT INCLUDING LARGE LIVING ROOM, FORMAL DINING RM, BEAUTIFULLY UPDATED KITCHEN WITH STAINLESS STEEL BUILT INS, BREAKFAST BAR/ISLAND, GRANITE COUNTERS AND STYLISH FIREPLACE. 3 BEDROOMS INCL MASTER BR WITH 3PC ENSUITE. 4 PC MAIN BATH. CONVENIENT MAIN FLOOR LAUNDRY AND AN ADDITIONAL 2PC POWDER RM. THE IN- LAW (WITH ITS OWN PRIVATE ENTRANCE) WILL APPEAL TO FAMILIES WITH MULTI-GENERATIONAL LIVING OR COULD PROVIDE ADDITIONAL INCOME. IT HAS A LARGE FAMILY ROOM WITH GAS FIREPLACE, KITCHEN AND 4PC BATH. INCREDIBLE RESORTLIKE BACKYARD WITH LARGE INGROUND POOL, PATIO AREAS, GARDENS AND YOUR OWN PUTTING GREEN. LARGE 2 CAR ATTACHED GARAGE. GREAT OPPORTUNITY AWAITS! (id:55464)
Property Details
| MLS® Number | 25025203 |
| Property Type | Single Family |
| Neigbourhood | Remington Park |
| Features | Finished Driveway, Front Driveway |
Building
| Bathroom Total | 4 |
| Bedrooms Above Ground | 3 |
| Bedrooms Below Ground | 1 |
| Bedrooms Total | 4 |
| Appliances | Cooktop, Dryer, Washer, Oven, Two Stoves, Two Refrigerators |
| Architectural Style | Ranch |
| Construction Style Attachment | Detached |
| Cooling Type | Central Air Conditioning |
| Exterior Finish | Brick |
| Fireplace Fuel | Electric |
| Fireplace Present | Yes |
| Fireplace Type | Direct Vent |
| Flooring Type | Ceramic/porcelain, Hardwood |
| Foundation Type | Concrete |
| Half Bath Total | 1 |
| Heating Fuel | Natural Gas |
| Heating Type | Boiler |
| Stories Total | 1 |
| Type | House |
Parking
| Attached Garage | |
| Garage |
Land
| Acreage | No |
| Fence Type | Fence |
| Landscape Features | Landscaped |
| Sewer | Septic System |
| Size Irregular | 90 X 125 Ft |
| Size Total Text | 90 X 125 Ft |
| Zoning Description | Rd1.4 |
Rooms
| Level | Type | Length | Width | Dimensions |
|---|---|---|---|---|
| Main Level | 4pc Bathroom | Measurements not available | ||
| Main Level | 2pc Bathroom | Measurements not available | ||
| Main Level | 3pc Ensuite Bath | Measurements not available | ||
| Main Level | 4pc Bathroom | Measurements not available | ||
| Main Level | Storage | Measurements not available | ||
| Main Level | Kitchen | Measurements not available | ||
| Main Level | Laundry Room | Measurements not available | ||
| Main Level | Family Room | Measurements not available | ||
| Main Level | Bedroom | Measurements not available | ||
| Main Level | Bedroom | Measurements not available | ||
| Main Level | Bedroom | Measurements not available | ||
| Main Level | Kitchen | Measurements not available | ||
| Main Level | Eating Area | Measurements not available | ||
| Main Level | Dining Room | Measurements not available | ||
| Main Level | Living Room | Measurements not available | ||
| Main Level | Foyer | Measurements not available |
https://www.realtor.ca/real-estate/28946556/3740-ouellette-windsor


13158 Tecumseh Road East
Tecumseh, Ontario N8N 3T6
Contact Us
Contact us for more information

