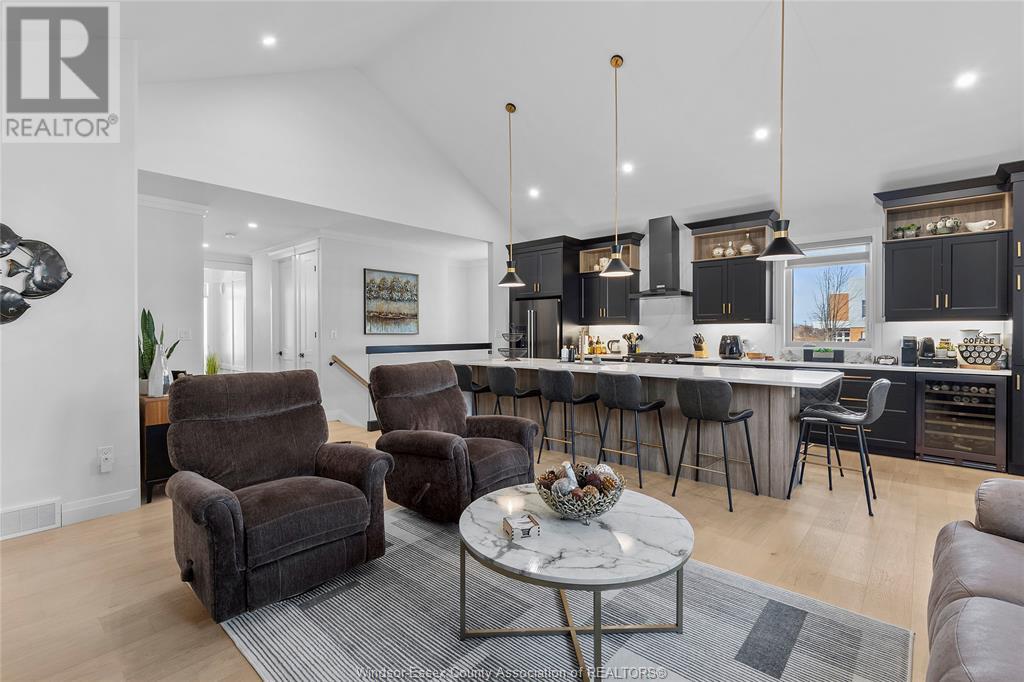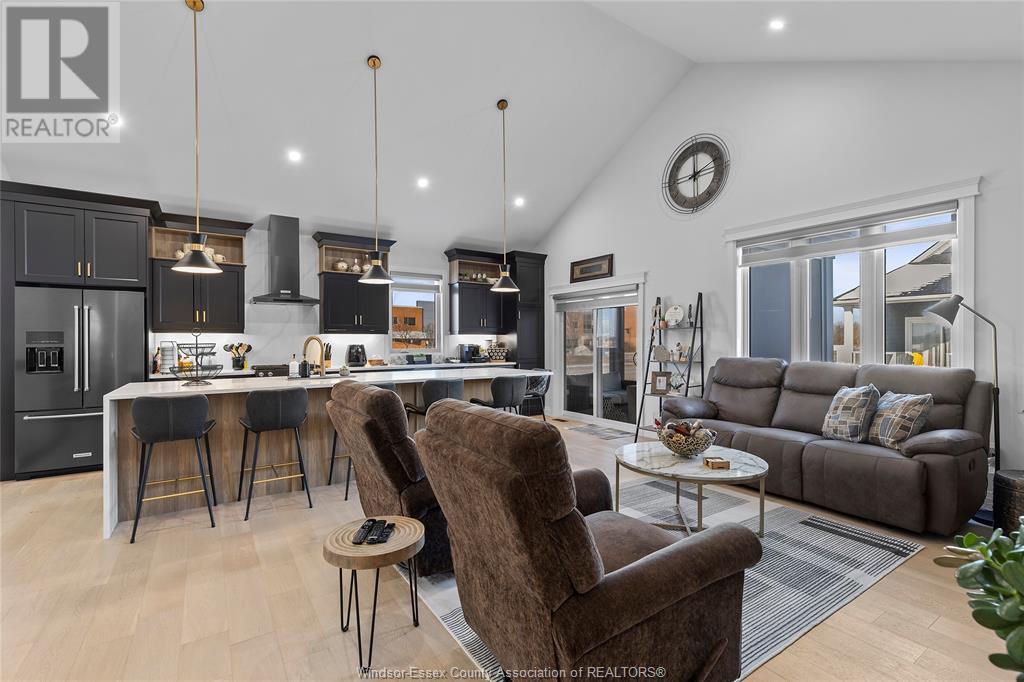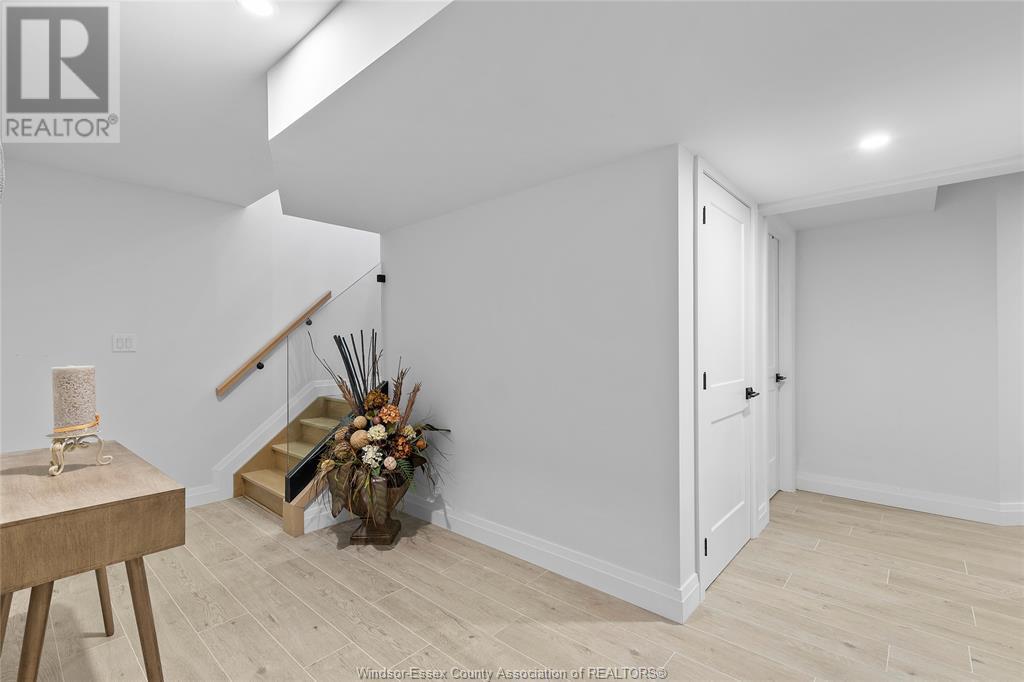383 Caserta Lakeshore, Ontario N0R 1A0
$799,000
Stunning inside and out - this end unit Lakeland built townhome is sure to please! Bright and full of light as soon as you step through the doors you will appreciate the open concept, sprawling cathedral ceilings with a chefs dream kitchen. Massive kitchen island is perfect for entertaining with trendy tones and palettes throughout home. Relax in the cozy covered back porch with motorized screens for privacy. Main floor laundry and double garage. 5 bedrooms with gorgeous primary suite - complete with walk in closets w/ built in shelving, and a dreamy ensuite. Fully finished bsmt with modern 'feature piece' fireplace and the homes third full bath.Beautifully landscaped with underground sprinkler system. $100/m for lawn maintenance and snow removal. BONUS! all appliances included - even kitchen wine fridge but excluding garage fridge and freezer (id:55464)
Open House
This property has open houses!
1:00 pm
Ends at:3:00 pm
Property Details
| MLS® Number | 25002826 |
| Property Type | Single Family |
| Features | Concrete Driveway, Finished Driveway |
Building
| Bathroom Total | 3 |
| Bedrooms Above Ground | 2 |
| Bedrooms Below Ground | 3 |
| Bedrooms Total | 5 |
| Appliances | Dishwasher, Dryer, Refrigerator, Stove, Washer |
| Architectural Style | Ranch |
| Constructed Date | 2021 |
| Construction Style Attachment | Attached |
| Cooling Type | Central Air Conditioning |
| Flooring Type | Ceramic/porcelain, Hardwood |
| Foundation Type | Concrete |
| Heating Fuel | Natural Gas |
| Heating Type | Furnace |
| Stories Total | 1 |
| Type | Row / Townhouse |
Parking
| Attached Garage | |
| Garage | |
| Inside Entry |
Land
| Acreage | No |
| Landscape Features | Landscaped |
| Size Irregular | 37x98 |
| Size Total Text | 37x98 |
| Zoning Description | Res |
Rooms
| Level | Type | Length | Width | Dimensions |
|---|---|---|---|---|
| Basement | Storage | Measurements not available | ||
| Basement | Utility Room | Measurements not available | ||
| Basement | Bedroom | Measurements not available | ||
| Basement | Bedroom | Measurements not available | ||
| Basement | Bedroom | Measurements not available | ||
| Basement | Family Room | Measurements not available | ||
| Main Level | Eating Area | Measurements not available | ||
| Main Level | Laundry Room | Measurements not available | ||
| Main Level | Family Room | Measurements not available | ||
| Main Level | 4pc Ensuite Bath | Measurements not available | ||
| Main Level | Bedroom | Measurements not available | ||
| Main Level | Primary Bedroom | Measurements not available | ||
| Main Level | Kitchen | Measurements not available |
https://www.realtor.ca/real-estate/27907120/383-caserta-lakeshore

Sales Person
(519) 980-8462
(519) 972-7848
lavackandassociates.ca/
facebook.com/thelavackteam

59 Eugenie St. East
Windsor, Ontario N8X 2X9
Contact Us
Contact us for more information






































