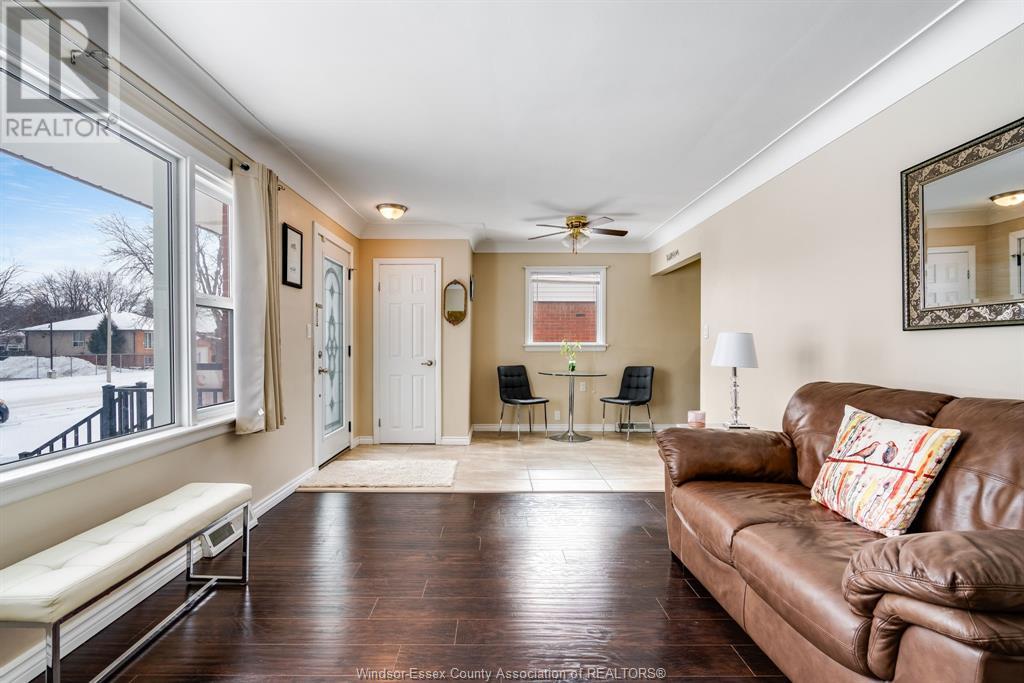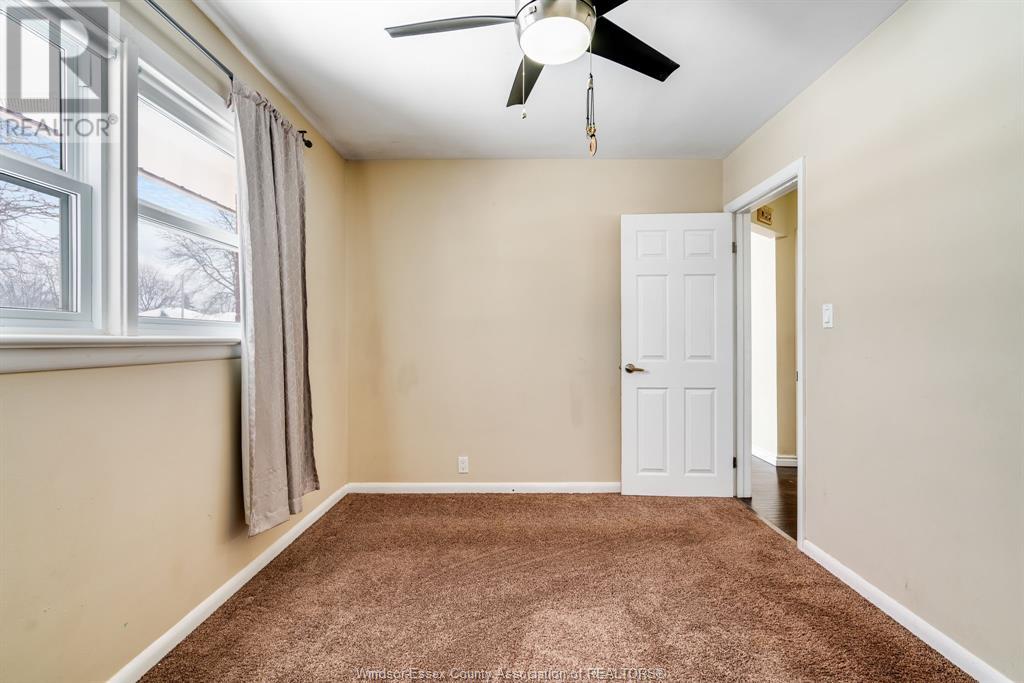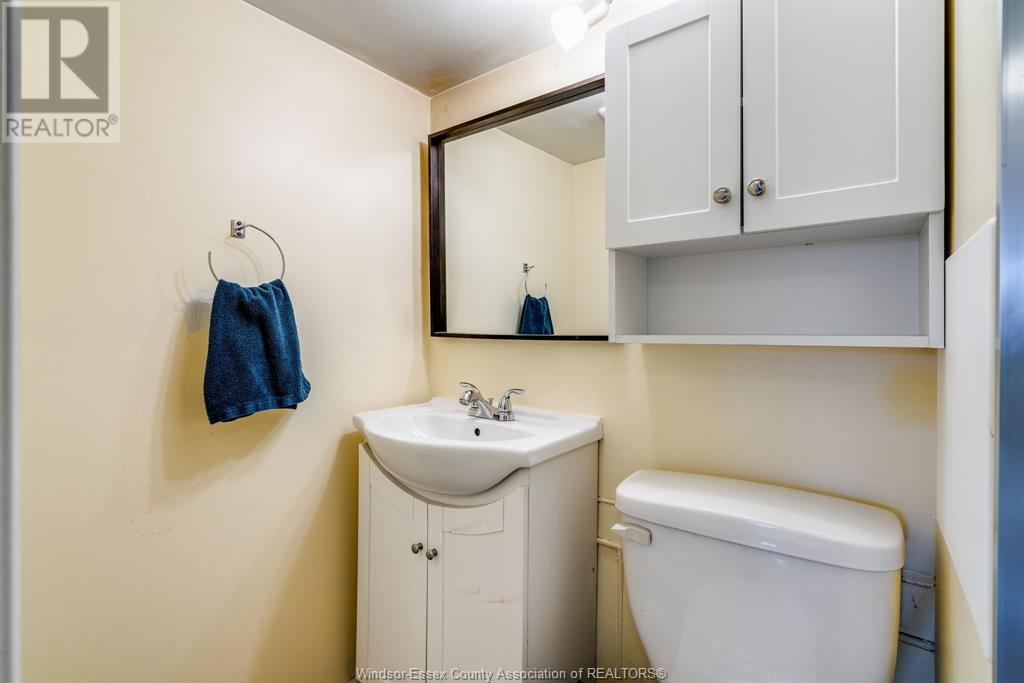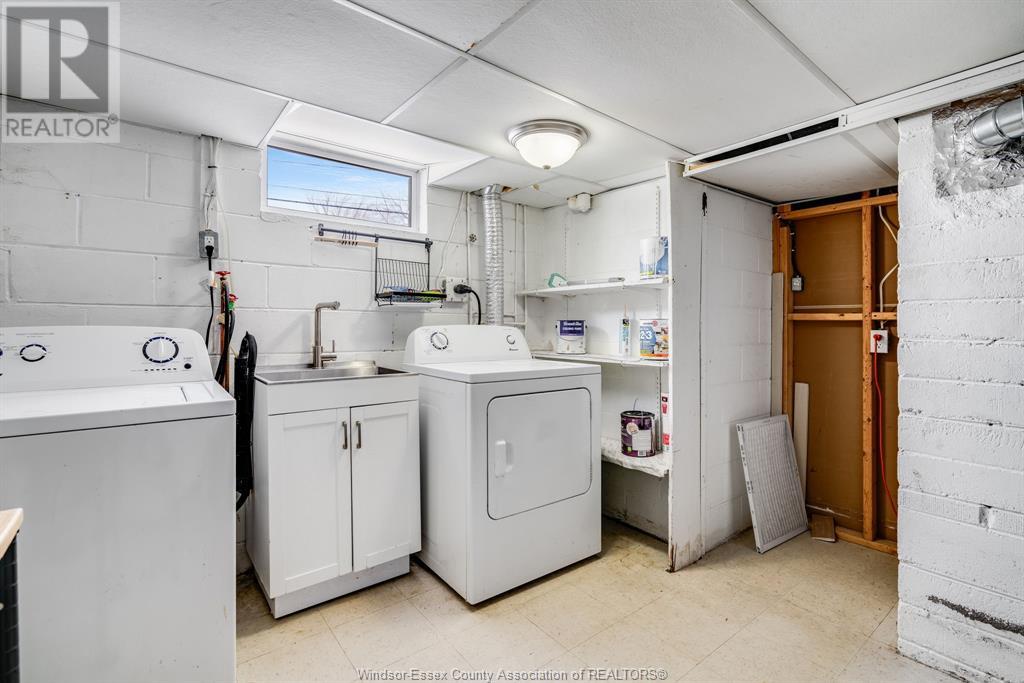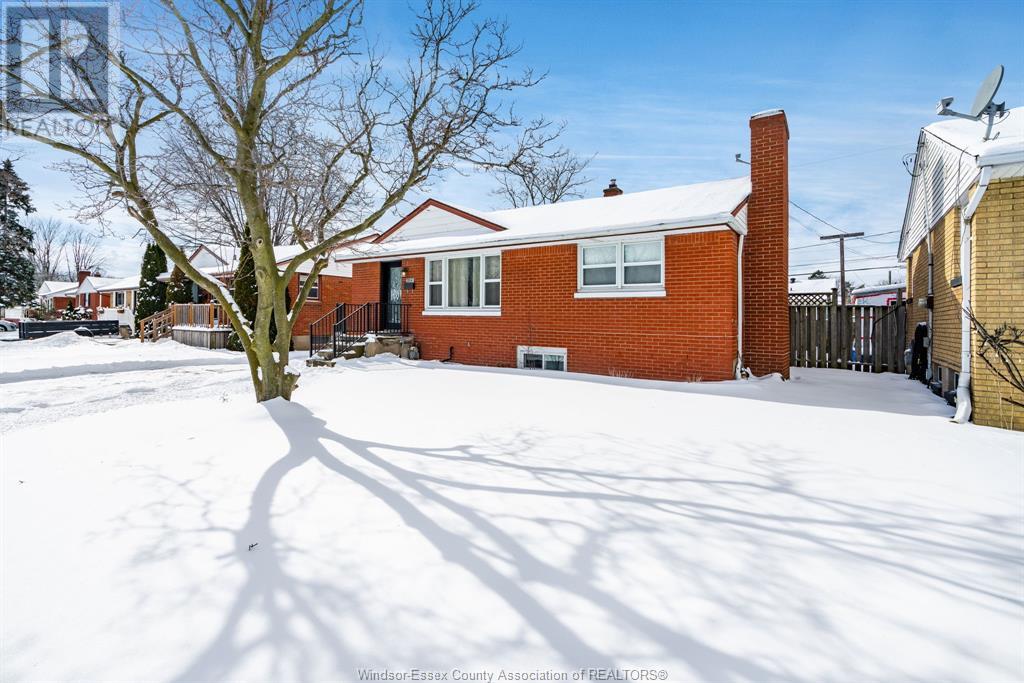3850 Whitney Avenue Windsor, Ontario N9C 2C4
3 Bedroom
2 Bathroom
Ranch
Central Air Conditioning
Forced Air, Furnace
$399,900
Welcome home to this bright and inviting 3 bedroom, 2 bath brick ranch home. Perfectly situated in a highly sought-after family-friendly neighbourhood. This home is turn-key ready for you to move in! Kitchen includes espresso cabinetry with granite counters and ceramic flooring. Laminate throughout family room. Updates include roof, furnace, AC, vinyl windows, electrical, plumbing, sump pump, back up water valve & baths. New washer and dryer, spacious basement with living room and fireplace, fully fenced in large yard for your privacy. Book your showing today! (id:55464)
Open House
This property has open houses!
February
22
Saturday
Starts at:
1:00 pm
Ends at:3:00 pm
February
23
Sunday
Starts at:
2:00 pm
Ends at:4:00 pm
Property Details
| MLS® Number | 25003150 |
| Property Type | Single Family |
| Neigbourhood | Sandwich |
| Features | Concrete Driveway |
Building
| Bathroom Total | 2 |
| Bedrooms Above Ground | 3 |
| Bedrooms Total | 3 |
| Appliances | Dishwasher, Dryer, Refrigerator, Stove, Washer |
| Architectural Style | Ranch |
| Construction Style Attachment | Detached |
| Cooling Type | Central Air Conditioning |
| Exterior Finish | Brick |
| Flooring Type | Carpeted, Ceramic/porcelain, Laminate |
| Foundation Type | Block |
| Heating Fuel | Natural Gas |
| Heating Type | Forced Air, Furnace |
| Stories Total | 1 |
| Type | House |
Land
| Acreage | No |
| Size Irregular | 49x102.50 |
| Size Total Text | 49x102.50 |
| Zoning Description | Rd1.2 |
Rooms
| Level | Type | Length | Width | Dimensions |
|---|---|---|---|---|
| Lower Level | 3pc Bathroom | Measurements not available | ||
| Lower Level | Storage | Measurements not available | ||
| Lower Level | Laundry Room | Measurements not available | ||
| Lower Level | Recreation Room | Measurements not available | ||
| Lower Level | Office | Measurements not available | ||
| Lower Level | Family Room/fireplace | Measurements not available | ||
| Main Level | 4pc Bathroom | Measurements not available | ||
| Main Level | Bedroom | Measurements not available | ||
| Main Level | Bedroom | Measurements not available | ||
| Main Level | Primary Bedroom | Measurements not available | ||
| Main Level | Kitchen/dining Room | Measurements not available | ||
| Main Level | Family Room | Measurements not available |
https://www.realtor.ca/real-estate/27928448/3850-whitney-avenue-windsor
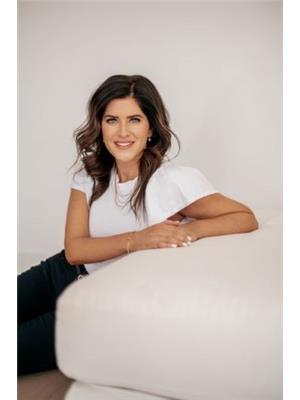
KELLER WILLIAMS LIFESTYLES REALTY
3070 Jefferson Blvd
Windsor, Ontario N8T 3G9
3070 Jefferson Blvd
Windsor, Ontario N8T 3G9
Contact Us
Contact us for more information





