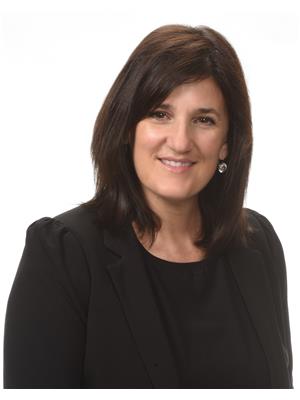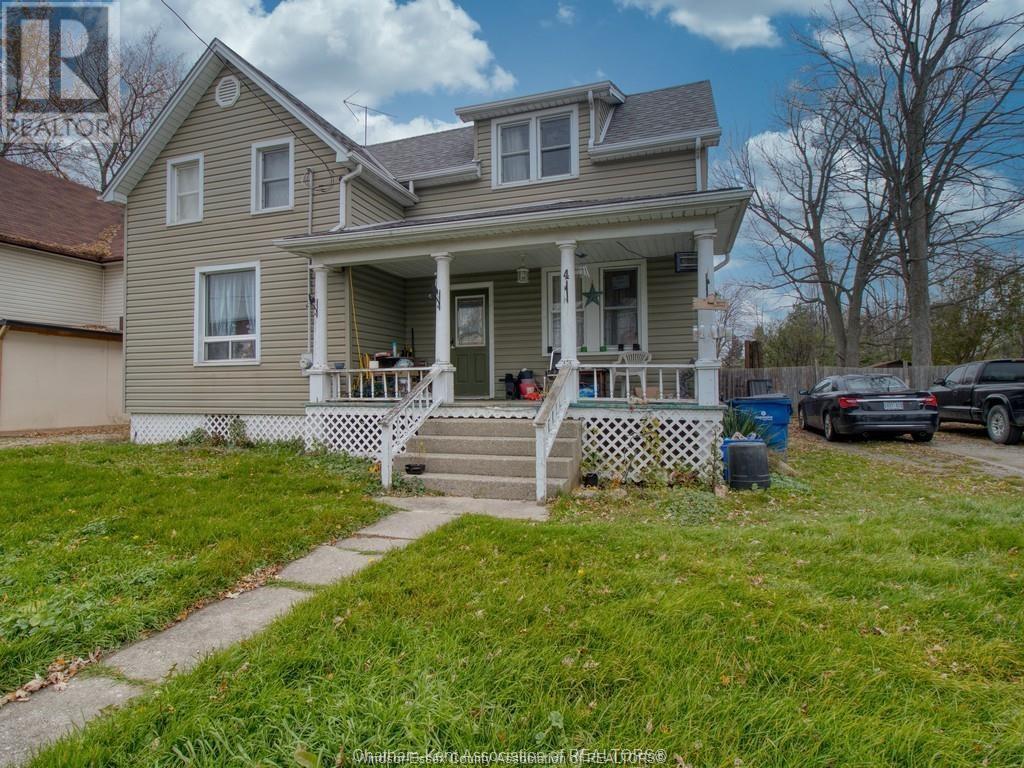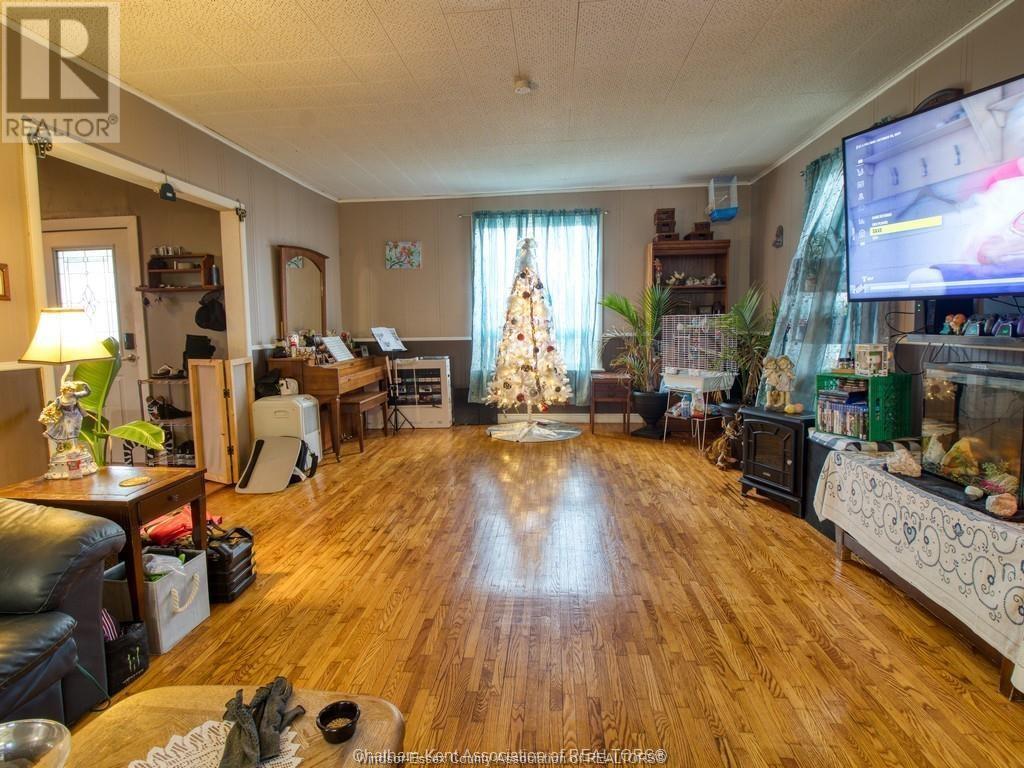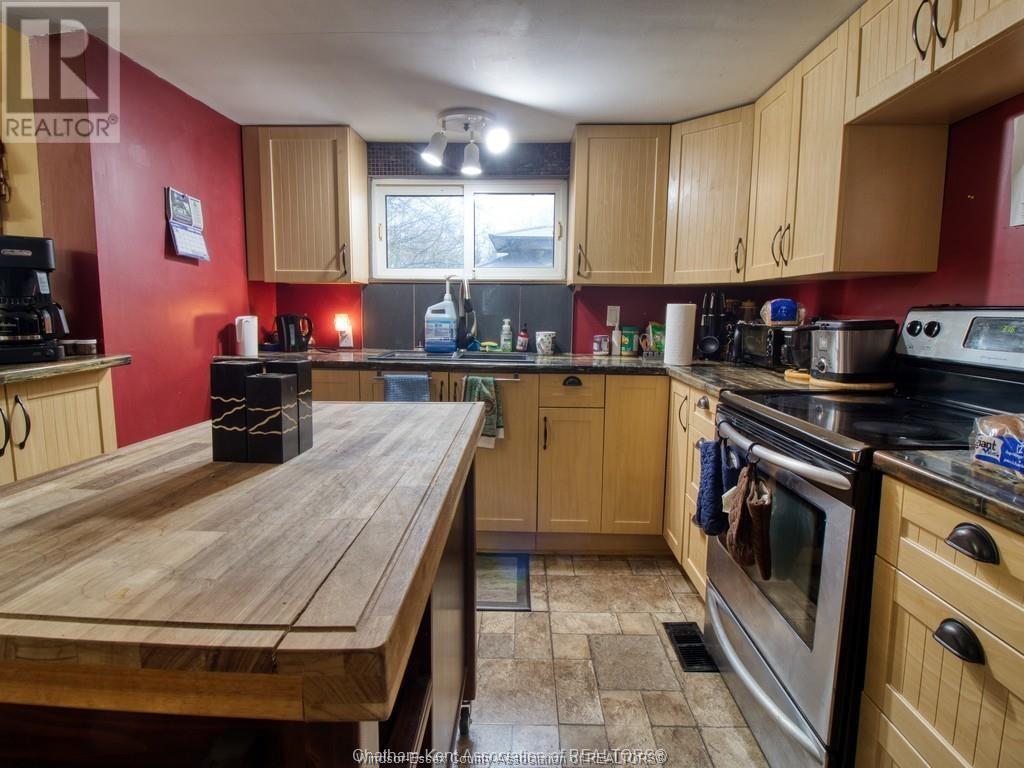4 Aberdeen Street Merlin, Ontario N0P 1W0
4 Bedroom
2 Bathroom
Central Air Conditioning
Furnace
$448,800
Welcome to 4 Aberdeen! This Large home is located in the quaint town of Merlin! This home offers 3 +1 bedroom, 2 full bath home has lots of space for the growing family. Grand foyer leading to living room with hardwood floors, separate dining room with garden doors to back deck. The kitchen is updated with many cabinets and counter space. Main floor laundry and 3pc updated bath. Upstairs has 3 bedrooms and another full bath. Walking distance to all amenities and parks. Situated on large 70 x 165 fenced in private lot. Covered front porch and lots of space to build a detached garage. (id:55464)
Property Details
| MLS® Number | 24024898 |
| Property Type | Single Family |
| Features | Gravel Driveway, Side Driveway |
Building
| BathroomTotal | 2 |
| BedroomsAboveGround | 3 |
| BedroomsBelowGround | 1 |
| BedroomsTotal | 4 |
| Appliances | Refrigerator, Stove, Washer |
| ConstructionStyleAttachment | Detached |
| CoolingType | Central Air Conditioning |
| ExteriorFinish | Aluminum/vinyl |
| FlooringType | Carpeted, Hardwood, Laminate |
| FoundationType | Block |
| HeatingFuel | Natural Gas |
| HeatingType | Furnace |
| StoriesTotal | 2 |
| Type | House |
Parking
| Other |
Land
| Acreage | No |
| FenceType | Fence |
| SizeIrregular | 69x165 Ft |
| SizeTotalText | 69x165 Ft |
| ZoningDescription | R1 |
Rooms
| Level | Type | Length | Width | Dimensions |
|---|---|---|---|---|
| Second Level | 4pc Bathroom | Measurements not available | ||
| Second Level | Bedroom | Measurements not available | ||
| Second Level | Bedroom | Measurements not available | ||
| Second Level | Bedroom | Measurements not available | ||
| Main Level | 3pc Bathroom | Measurements not available | ||
| Main Level | Foyer | Measurements not available | ||
| Main Level | Dining Room | Measurements not available | ||
| Main Level | Living Room | Measurements not available | ||
| Main Level | Kitchen | Measurements not available |
https://www.realtor.ca/real-estate/27562387/4-aberdeen-street-merlin


IB TORONTO REGIONAL REAL ESTATE BOARD
Interested?
Contact us for more information




















